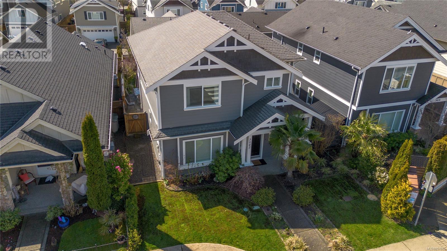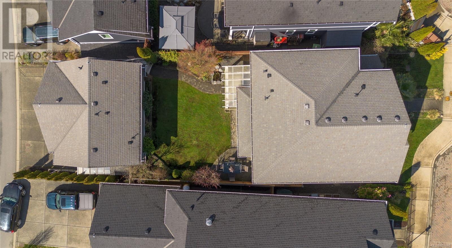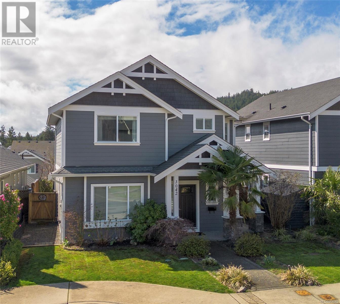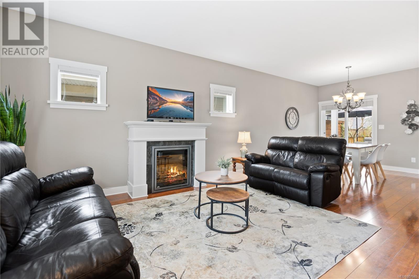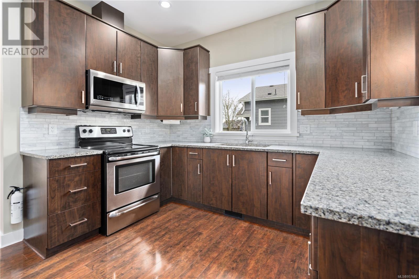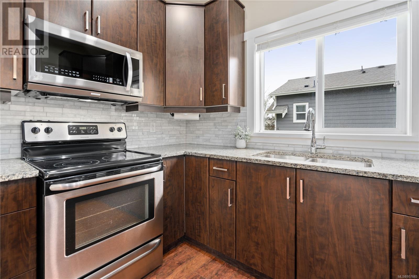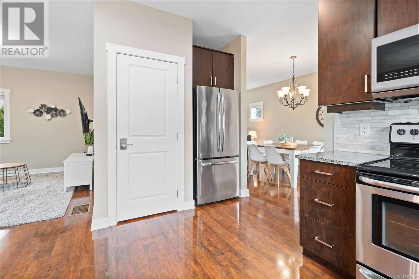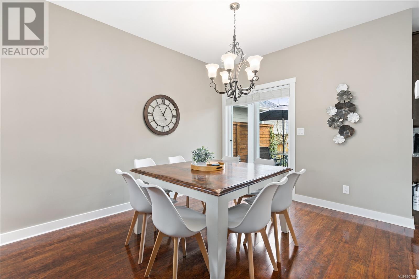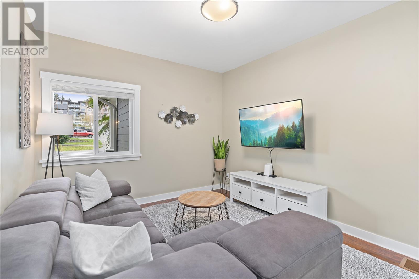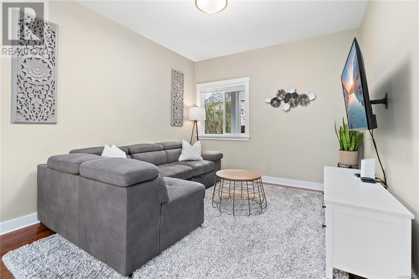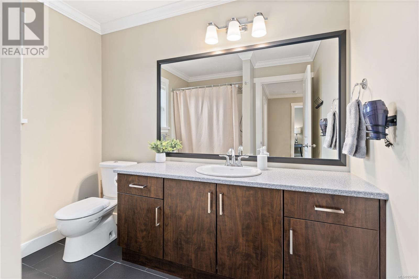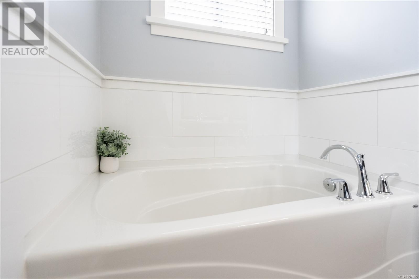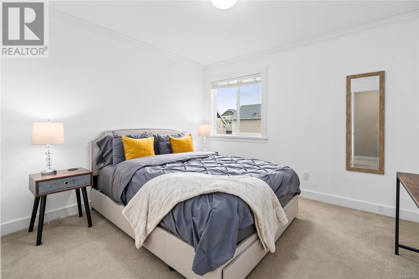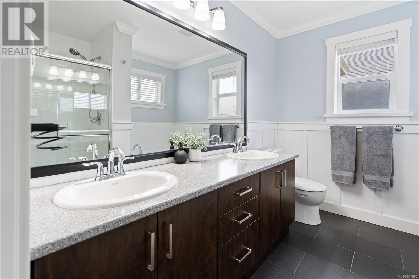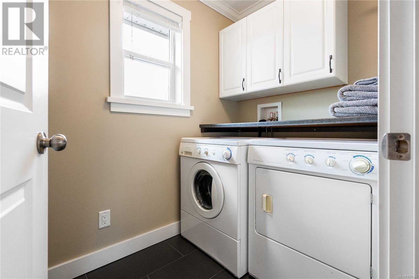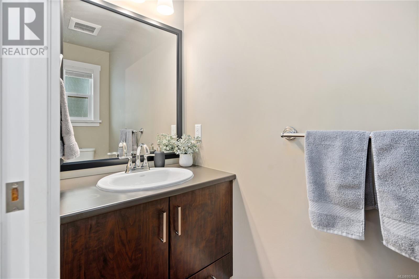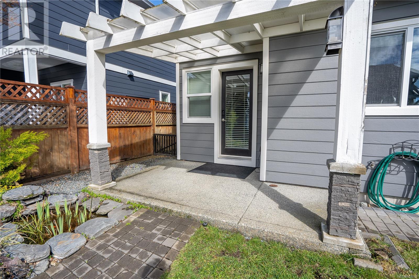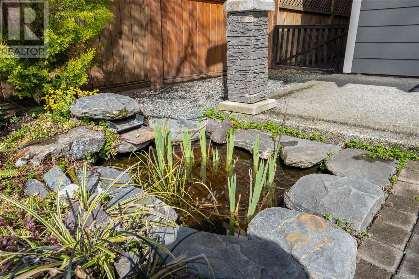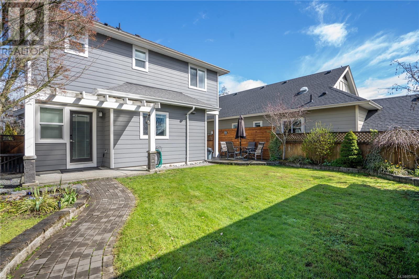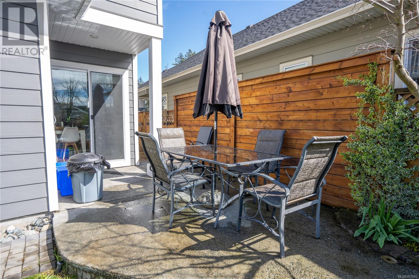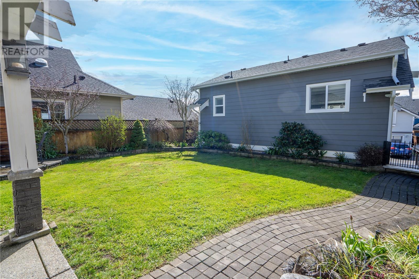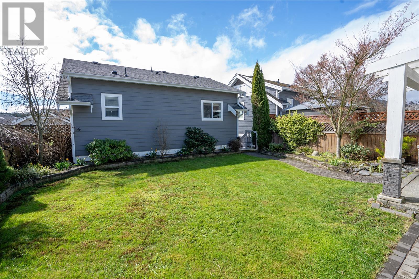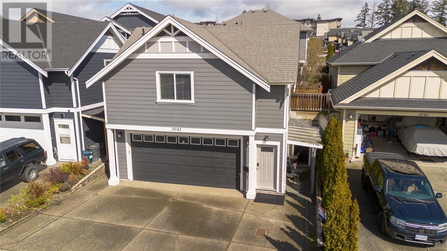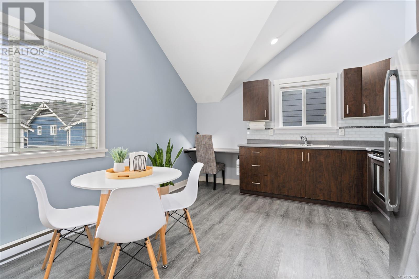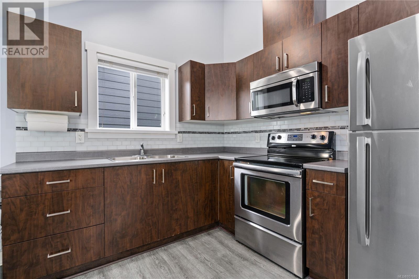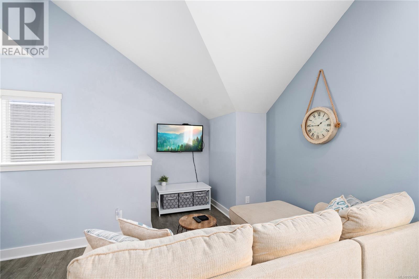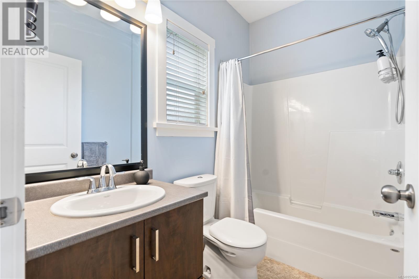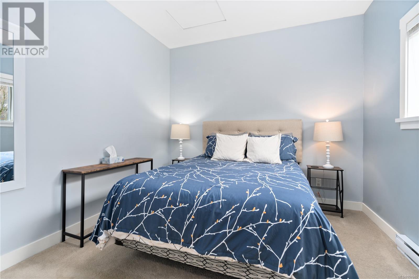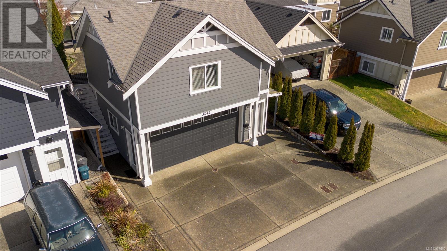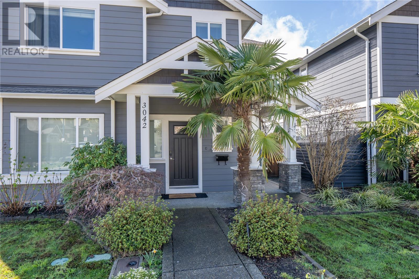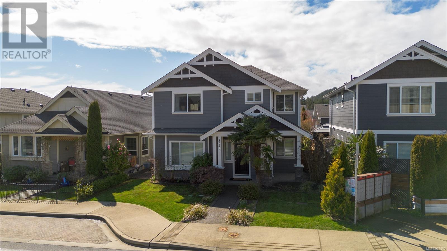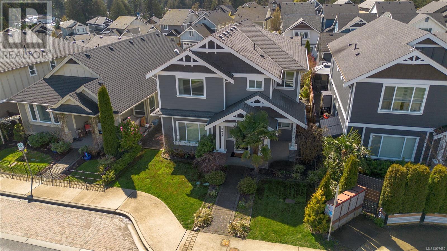4 Bedroom
5 Bathroom
2430 sqft
Other
Fireplace
Air Conditioned
Baseboard Heaters, Forced Air
$1,285,000
2 Homes on 1 lot! Come see this Arts and crafts modern style 3 bedrm home & a separate LEGAL LANEWAY CARRIAGE HOUSE w/large double garage & 1 bedrm suite on the upper level. Ideal two-family property or investment with rental income potential. This centrally located neighbourhood in Westhills close to everything a family could ask for! Main home offers living rm w/F/P, dining rm, family rm area, 2 piece bathrm, a good-sized kitchen & access out to the well maintained garden & peaceful southwest-facing back yard to enjoy. The upper floor has 3 large bedrms including the primary bedrm w/walk-in closet and a nice 5 piece ensuite & a 4 piece main bathrm & handy laundry rm. Well-designed Carriage house has vaulted ceilings, in-suite laundry, large-dining rm combo area, 4 piece bath, and a spacious bedrm. Amply sized wide-driveway, 2 car double garage which has 2 piece bathm and tons of space/storage. Near schools, lakes, shopping, hiking trails & more. Don't miss this one! (id:57458)
Property Details
|
MLS® Number
|
957665 |
|
Property Type
|
Single Family |
|
Neigbourhood
|
Westhills |
|
Features
|
Other |
|
Parking Space Total
|
4 |
|
Plan
|
Epp11443 |
|
Structure
|
Shed, Workshop, Patio(s), Patio(s) |
|
View Type
|
Mountain View |
Building
|
Bathroom Total
|
5 |
|
Bedrooms Total
|
4 |
|
Architectural Style
|
Other |
|
Constructed Date
|
2011 |
|
Cooling Type
|
Air Conditioned |
|
Fireplace Present
|
Yes |
|
Fireplace Total
|
1 |
|
Heating Fuel
|
Electric, Geo Thermal |
|
Heating Type
|
Baseboard Heaters, Forced Air |
|
Size Interior
|
2430 Sqft |
|
Total Finished Area
|
2430 Sqft |
|
Type
|
House |
Land
|
Access Type
|
Road Access |
|
Acreage
|
No |
|
Size Irregular
|
4535 |
|
Size Total
|
4535 Sqft |
|
Size Total Text
|
4535 Sqft |
|
Zoning Description
|
Cd3 |
|
Zoning Type
|
Residential |
Rooms
| Level |
Type |
Length |
Width |
Dimensions |
|
Second Level |
Primary Bedroom |
14 ft |
15 ft |
14 ft x 15 ft |
|
Second Level |
Ensuite |
|
|
5-Piece |
|
Second Level |
Bedroom |
11 ft |
11 ft |
11 ft x 11 ft |
|
Second Level |
Bathroom |
|
|
4-Piece |
|
Second Level |
Laundry Room |
8 ft |
5 ft |
8 ft x 5 ft |
|
Second Level |
Bedroom |
10 ft |
11 ft |
10 ft x 11 ft |
|
Lower Level |
Bathroom |
|
|
2-Piece |
|
Main Level |
Bathroom |
|
|
2-Piece |
|
Main Level |
Patio |
8 ft |
12 ft |
8 ft x 12 ft |
|
Main Level |
Patio |
11 ft |
14 ft |
11 ft x 14 ft |
|
Main Level |
Eating Area |
11 ft |
6 ft |
11 ft x 6 ft |
|
Main Level |
Family Room |
11 ft |
13 ft |
11 ft x 13 ft |
|
Main Level |
Kitchen |
12 ft |
12 ft |
12 ft x 12 ft |
|
Main Level |
Dining Room |
10 ft |
12 ft |
10 ft x 12 ft |
|
Main Level |
Living Room |
15 ft |
12 ft |
15 ft x 12 ft |
|
Main Level |
Entrance |
|
|
5'7 x 7'2 |
|
Other |
Living Room/dining Room |
25 ft |
14 ft |
25 ft x 14 ft |
|
Other |
Kitchen |
12 ft |
8 ft |
12 ft x 8 ft |
|
Other |
Bedroom |
10 ft |
10 ft |
10 ft x 10 ft |
|
Other |
Bathroom |
|
|
4-Piece |
https://www.realtor.ca/real-estate/26706299/3042-alouette-dr-langford-westhills

