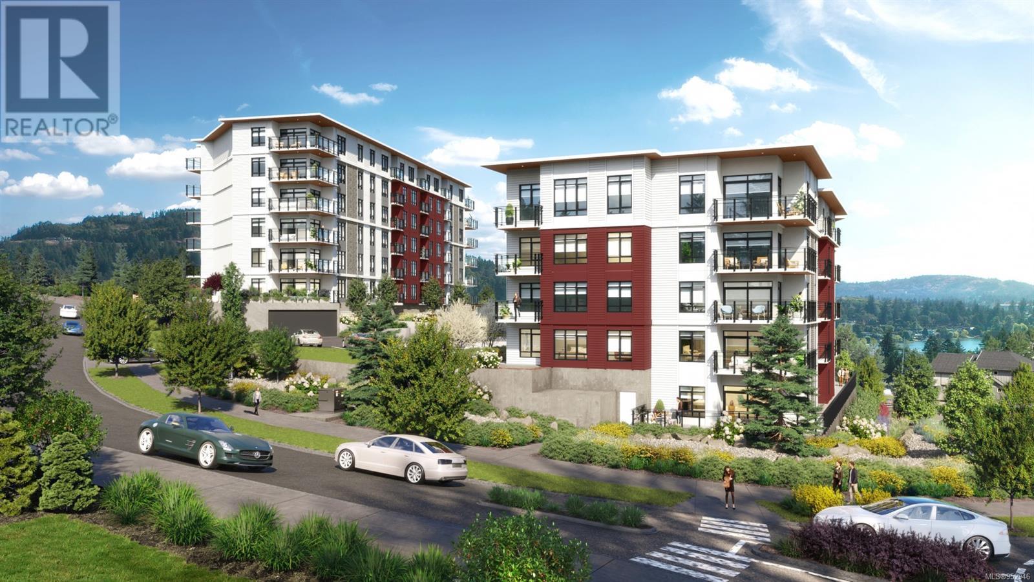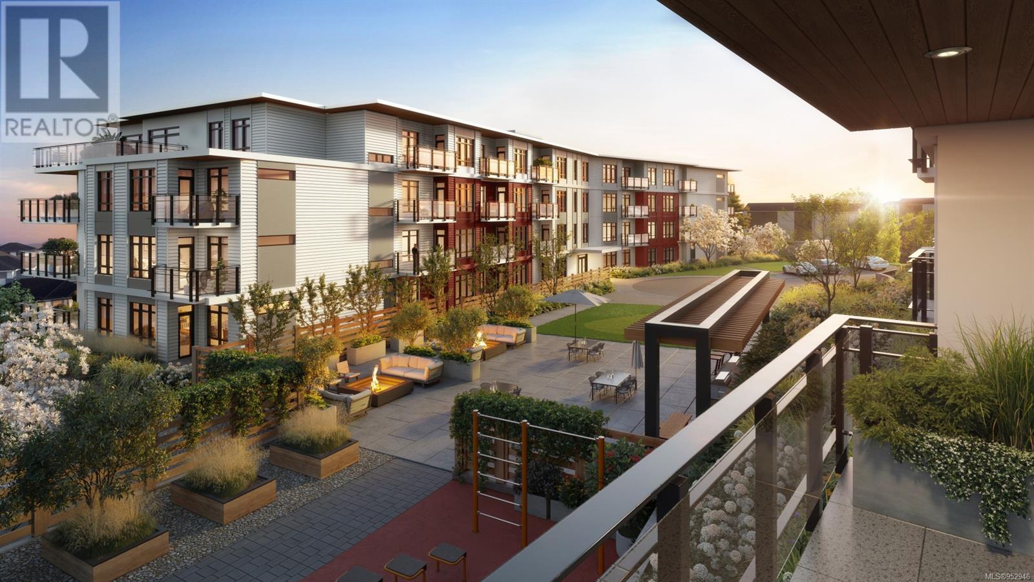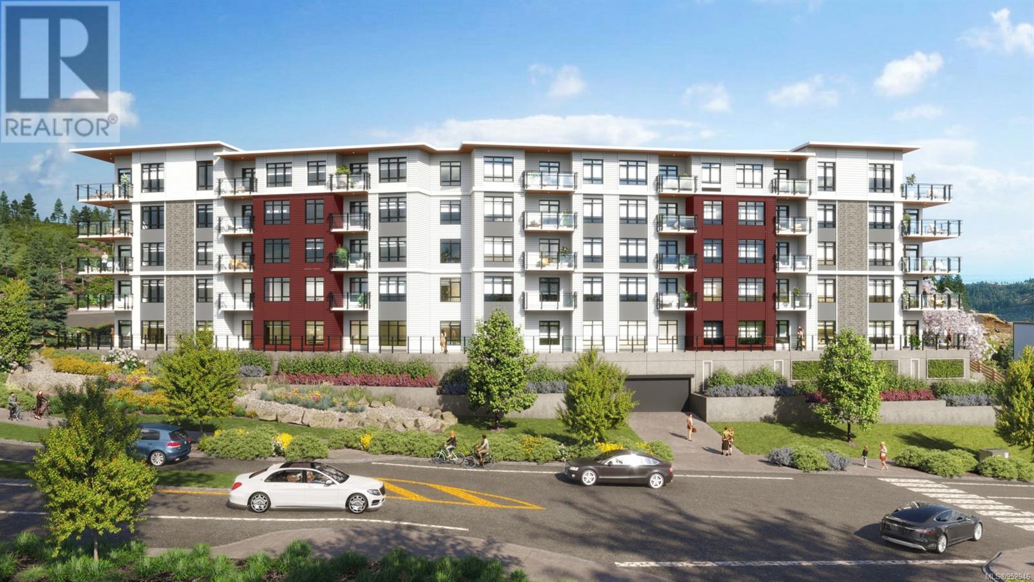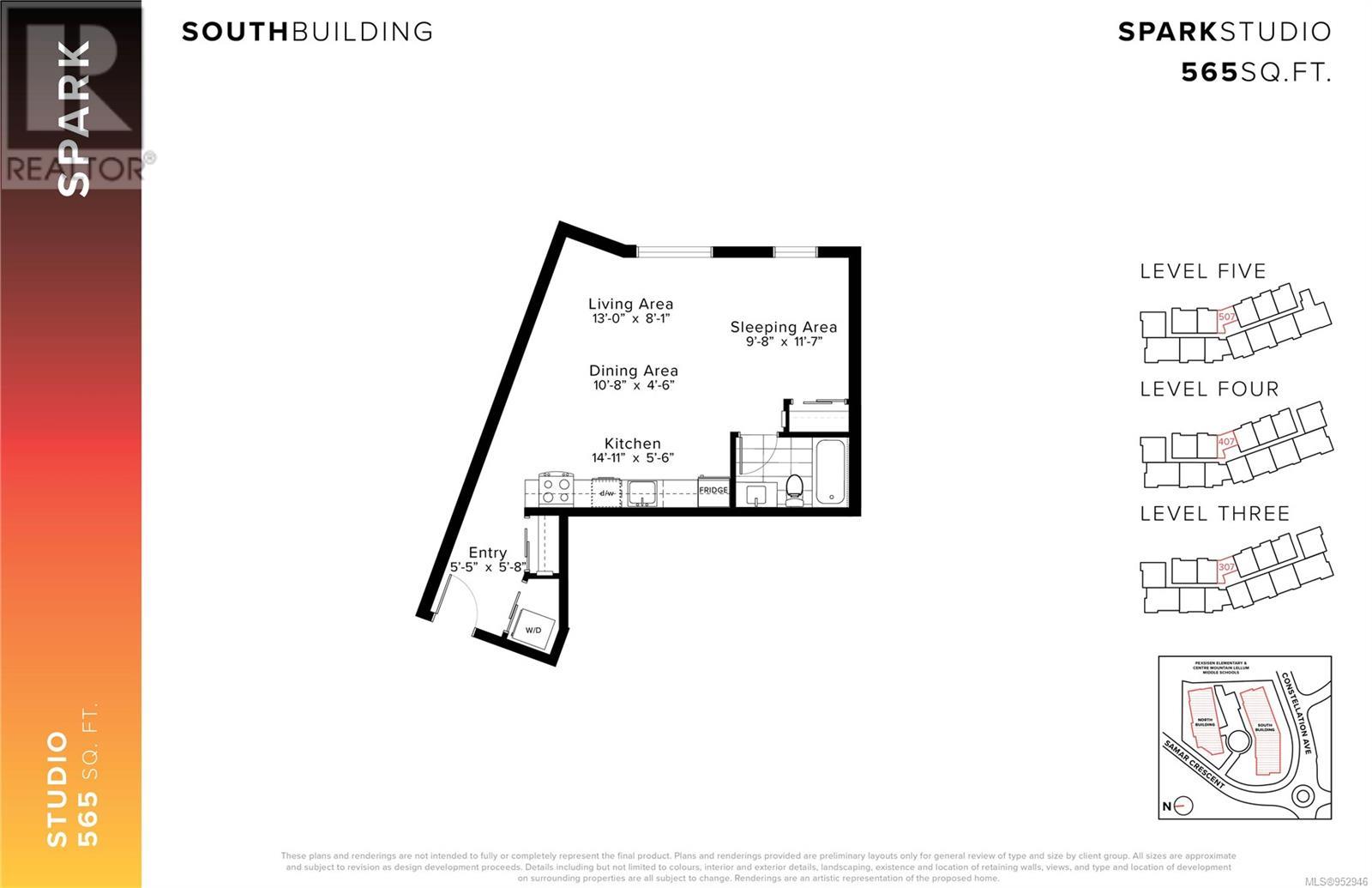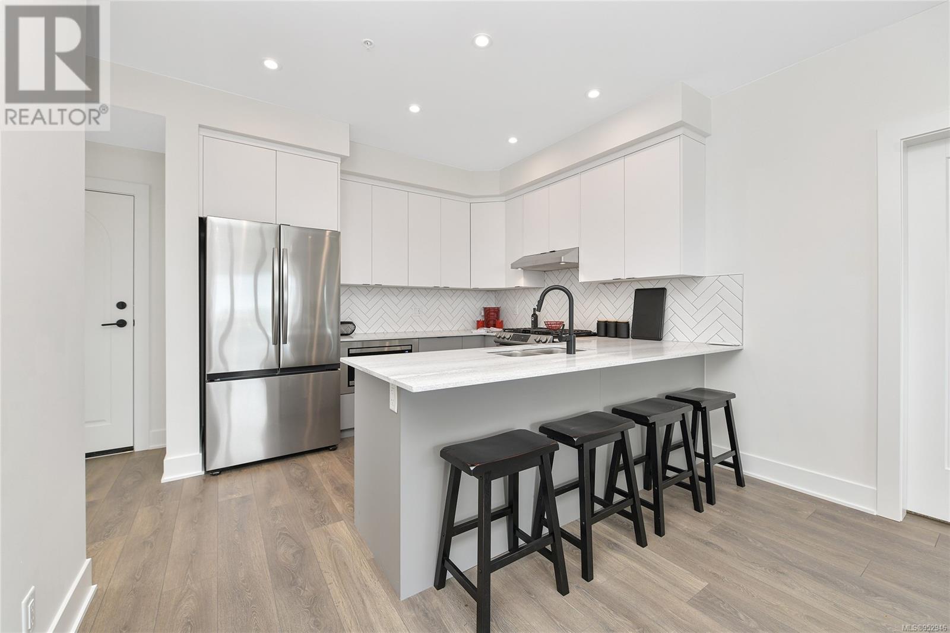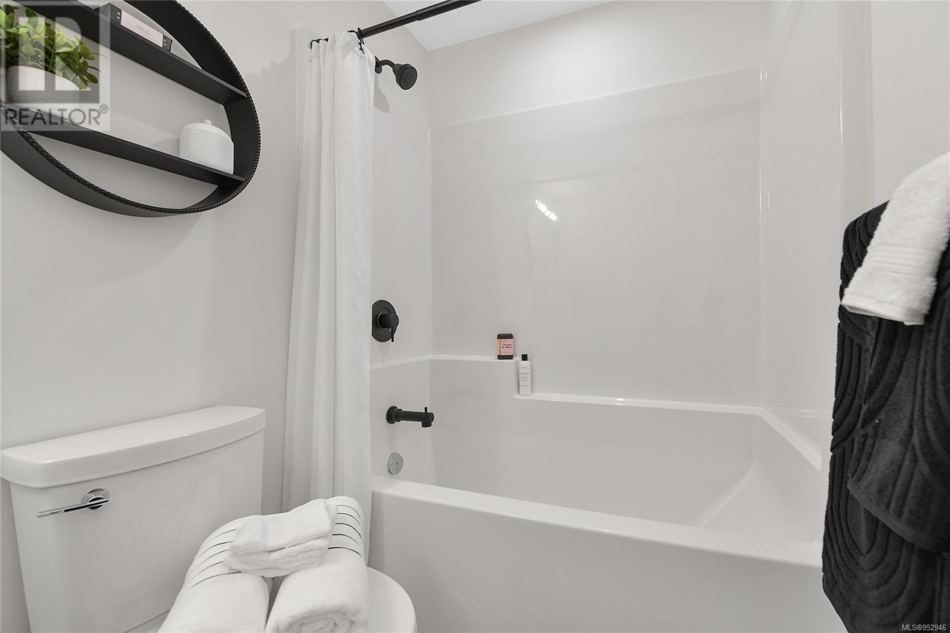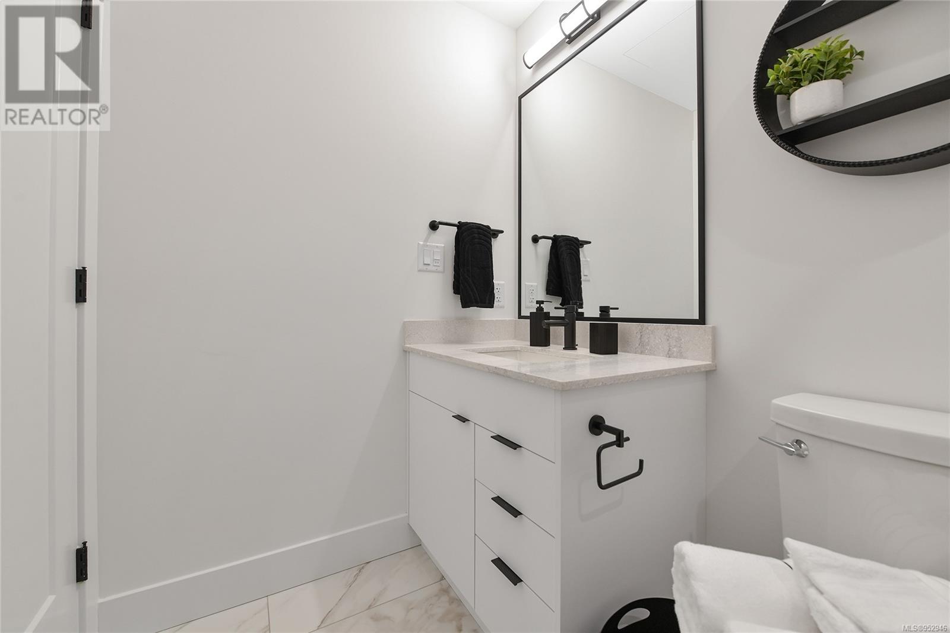307 1110 Samar Cres Langford, British Columbia V9B 7B2
$389,900Maintenance,
$276.50 Monthly
Maintenance,
$276.50 MonthlyWelcome to your brand-new Solaris condo at Westhills. This unique studio unit is the perfect first step into the real estate market. Thoughtfully designed to maximize living space, you will love the galley kitchen with quartz countertops, designer stainless steel appliances, and ample cabinetry. Oversized windows look out over the courtyard, which will be your hub for entertaining. Amenities include amazing lake views, an outdoor kitchen with BBQs, dining areas, herb gardens, and comfy seating around firepits. Fine-tune your golf skills on the putting green or work out in the outdoor gym. Indoor features include secure parking with EV-ready stalls, a unique E-bike share program, storage, a car wash, a pet wash, and bike storage. Enjoy Westhills' lakefront location for a cool dip in Langford Lake, paddleboarding, and hiking forested trails. Jordie Lunn Bike Park, Gravity Zone & Nature Trails, Mt. Wells Regional Park, and Parkdale Hill offer all levels of outdoor adventure. Quick access to Hwy #1 puts you on the road in minutes, whether you are commuting or getting away for the weekend. Don’t miss this opportunity to own a residence in Solaris. This unit is ready to go. Visit our show suites at 205-1110 Samar Crescent, open daily from 12–4 pm. (id:57458)
Property Details
| MLS® Number | 952946 |
| Property Type | Single Family |
| Neigbourhood | Westhills |
| Community Name | Solaris at Westhills |
| Community Features | Pets Allowed, Family Oriented |
| Features | Irregular Lot Size, Other |
| Parking Space Total | 1 |
| View Type | Mountain View |
Building
| Bathroom Total | 1 |
| Constructed Date | 2024 |
| Cooling Type | None |
| Heating Fuel | Electric |
| Heating Type | Baseboard Heaters |
| Size Interior | 565 Sqft |
| Total Finished Area | 565 Sqft |
| Type | Apartment |
Parking
| Underground |
Land
| Access Type | Road Access |
| Acreage | No |
| Size Irregular | 565 |
| Size Total | 565 Sqft |
| Size Total Text | 565 Sqft |
| Zoning Type | Residential |
Rooms
| Level | Type | Length | Width | Dimensions |
|---|---|---|---|---|
| Main Level | Bathroom | 3-Piece | ||
| Main Level | Other | 9'8 x 11'7 | ||
| Main Level | Living Room | 13'0 x 8'1 | ||
| Main Level | Dining Room | 10'8 x 4'6 | ||
| Main Level | Kitchen | 14'11 x 5'6 | ||
| Main Level | Entrance | 5'5 x 5'8 |
https://www.realtor.ca/real-estate/26495096/307-1110-samar-cres-langford-westhills
Interested?
Contact us for more information

