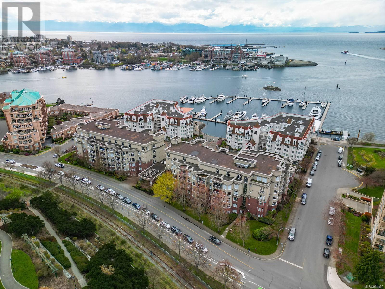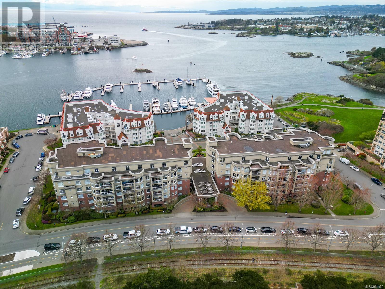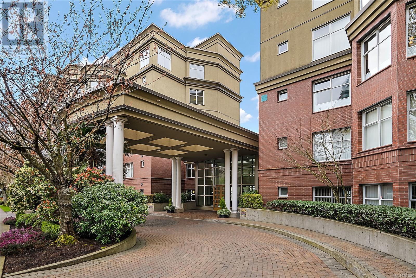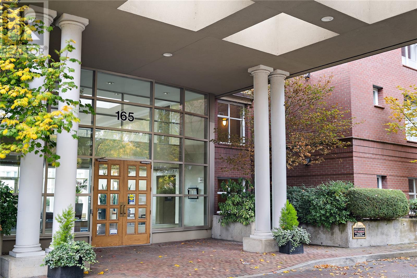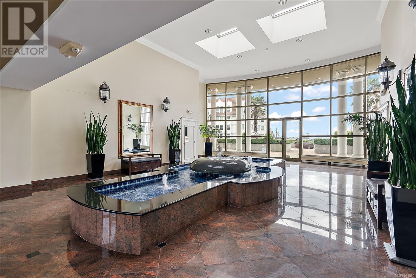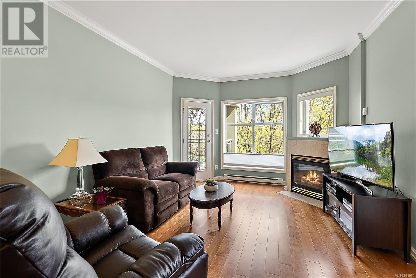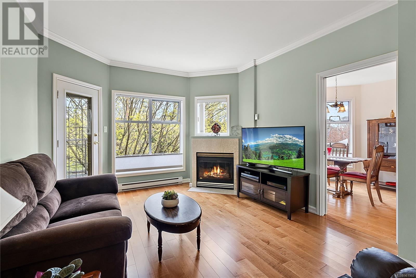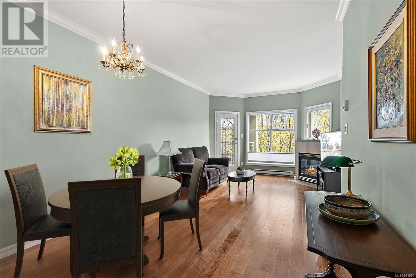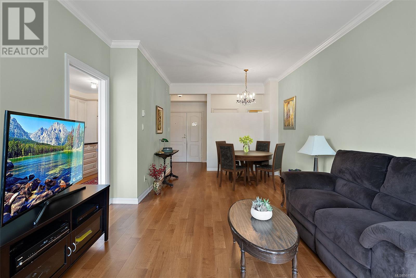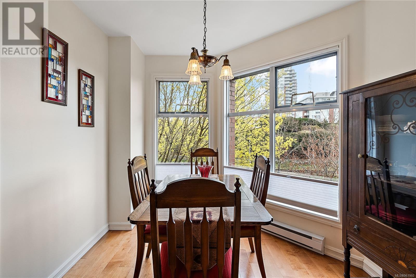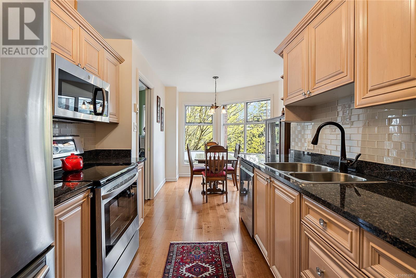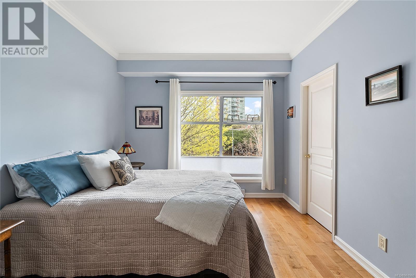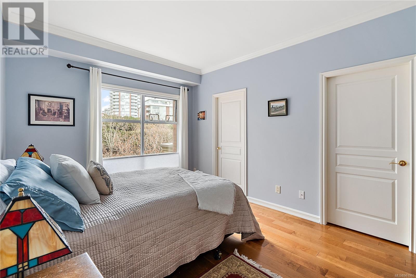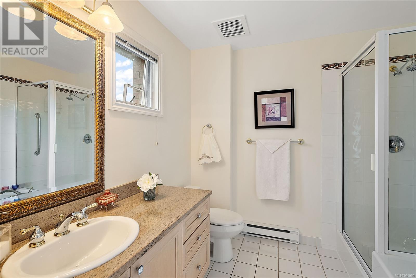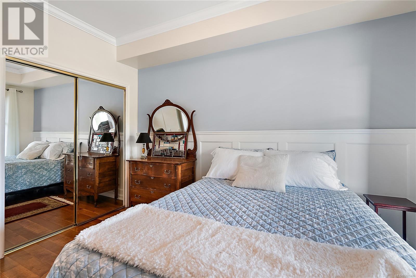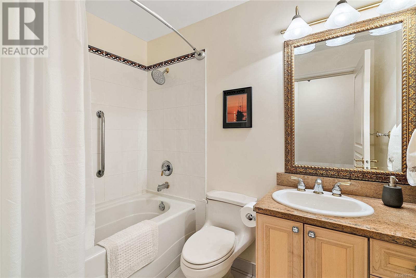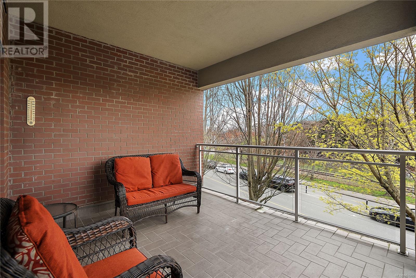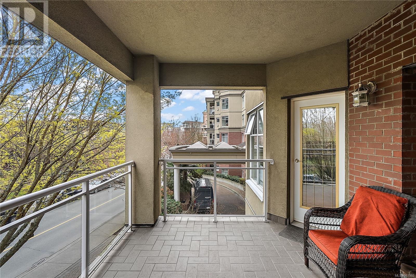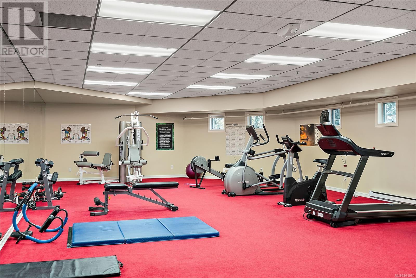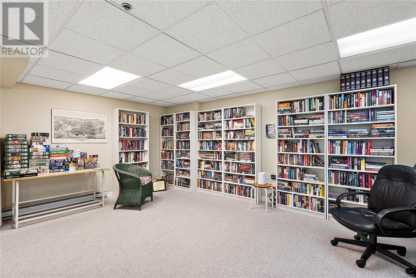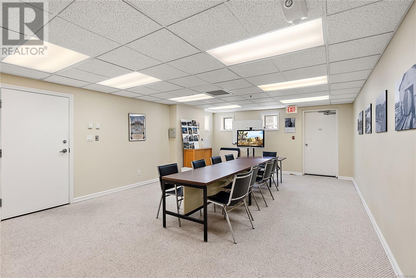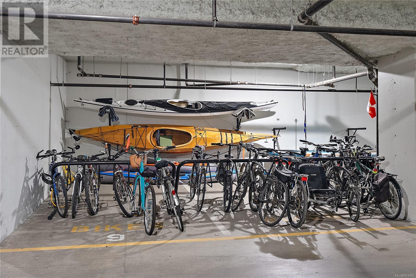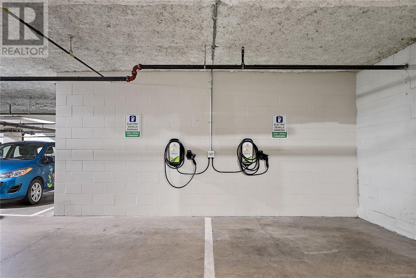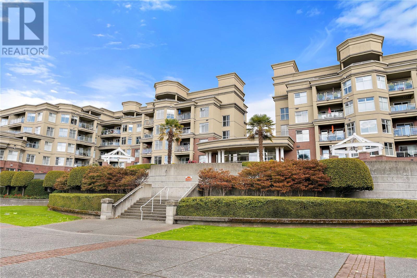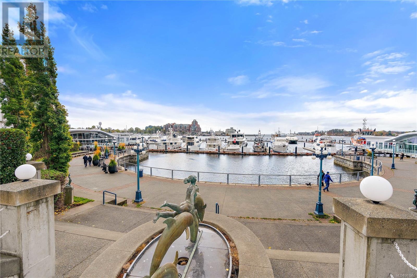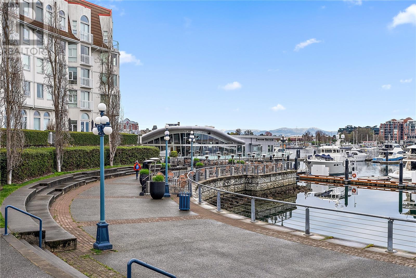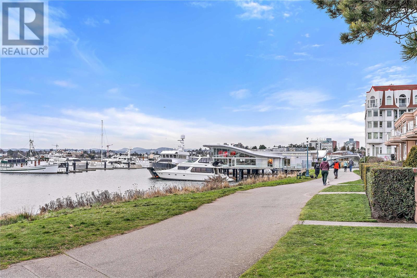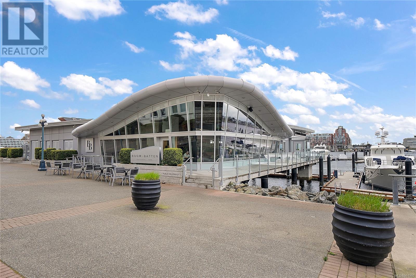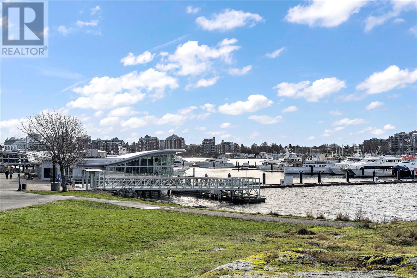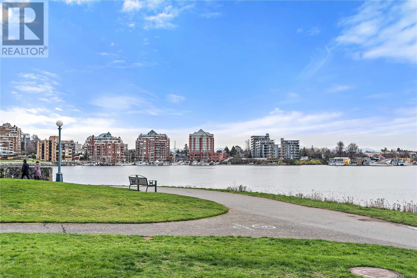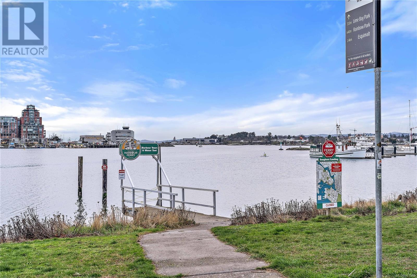309 165 Kimta Rd Victoria, British Columbia V9A 7P1
$859,000Maintenance,
$565.98 Monthly
Maintenance,
$565.98 MonthlyWelcome to The Legacy, an elegant steel and concrete building nestled along the renowned Songhees Waterfront offering an unparalleled living experience. Situated in a serene neighborhood, this end-unit residence offers tranquility while being conveniently located just a brief 10-minute stroll from Downtown Victoria. Inside, discover a thoughtfully crafted layout featuring 9’ ceilings and spacious bedrooms strategically positioned for maximum privacy. Immaculate engineered hardwood floors, stainless steel appliances, crown mouldings and granite countertops adorn the unit, complemented by conveniences such as in-suite laundry, ample storage & spacious deck. Duette blinds grace the windows, while a lively gas fireplace adds warmth and charm to the living space. The primary bedroom boasts a generous walk-in closet and 4 pc ensuite with separate shower & tub combination. This sought-after building offers an array of amenities, including a gym, meeting room, workshop, car wash, EV charging station and storage for bikes and kayaks. Secure underground parking and storage locker included. Direct waterfront access, mere steps away from an array of restaurants, cafes, and scenic walking and cycling trails. Don't miss the opportunity to experience the epitome of waterfront living. Book your showing today! (id:57458)
Property Details
| MLS® Number | 961960 |
| Property Type | Single Family |
| Neigbourhood | Songhees |
| Community Name | The Legacy |
| Community Features | Pets Allowed, Family Oriented |
| Features | Central Location, Other |
| Parking Space Total | 1 |
| Plan | Vis4941 |
Building
| Bathroom Total | 2 |
| Bedrooms Total | 2 |
| Constructed Date | 2000 |
| Cooling Type | None |
| Fireplace Present | Yes |
| Fireplace Total | 1 |
| Heating Fuel | Electric, Natural Gas |
| Heating Type | Baseboard Heaters |
| Size Interior | 1267 Sqft |
| Total Finished Area | 1142 Sqft |
| Type | Apartment |
Land
| Acreage | No |
| Size Irregular | 1267 |
| Size Total | 1267 Sqft |
| Size Total Text | 1267 Sqft |
| Zoning Type | Multi-family |
Rooms
| Level | Type | Length | Width | Dimensions |
|---|---|---|---|---|
| Main Level | Ensuite | 4-Piece | ||
| Main Level | Bathroom | 4-Piece | ||
| Main Level | Bedroom | 12' x 9' | ||
| Main Level | Entrance | 6' x 5' | ||
| Main Level | Primary Bedroom | 14' x 10' | ||
| Main Level | Dining Room | 9' x 8' | ||
| Main Level | Kitchen | 9' x 8' | ||
| Main Level | Dining Room | 10' x 9' | ||
| Main Level | Living Room | 12' x 12' | ||
| Main Level | Balcony | 12' x 10' |
https://www.realtor.ca/real-estate/26816332/309-165-kimta-rd-victoria-songhees
Interested?
Contact us for more information

