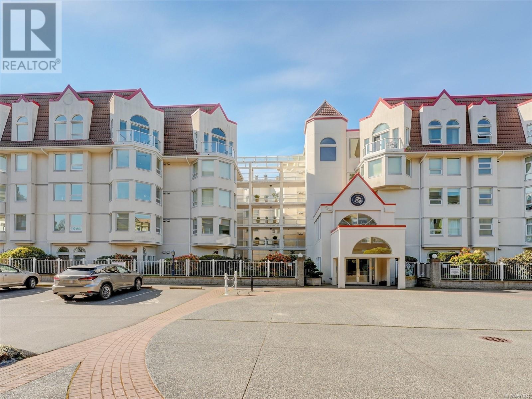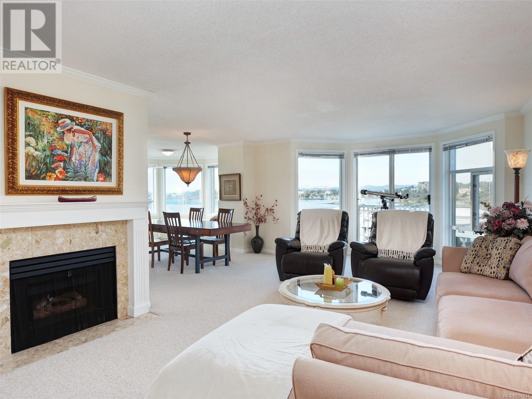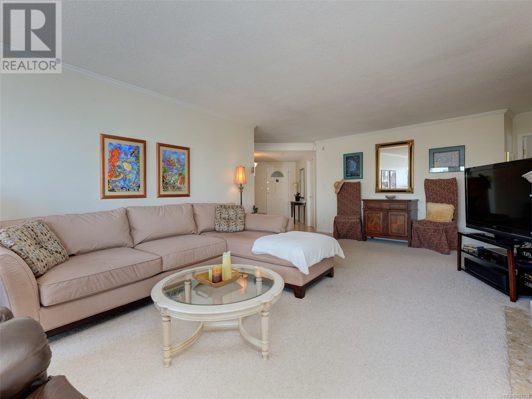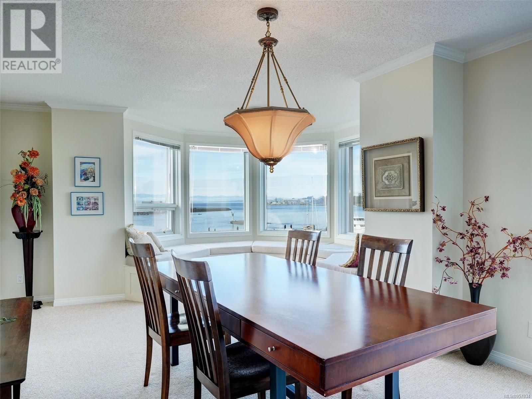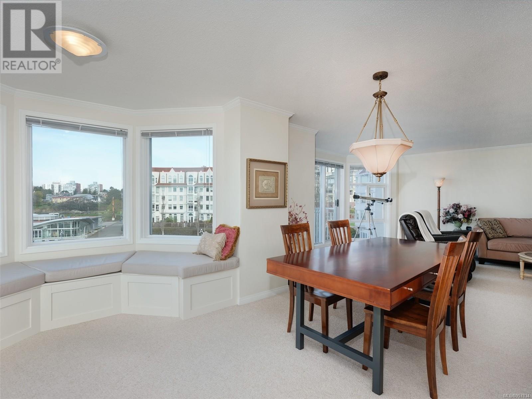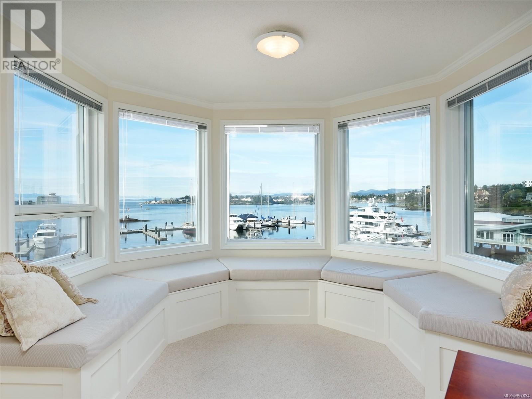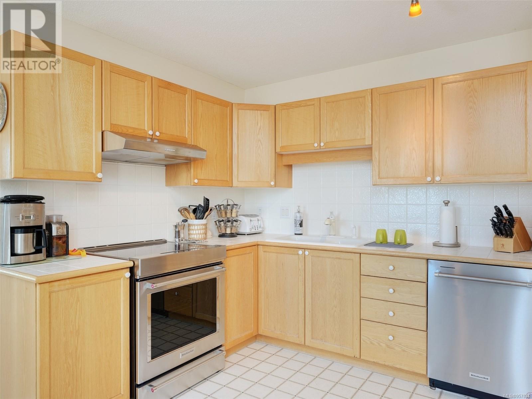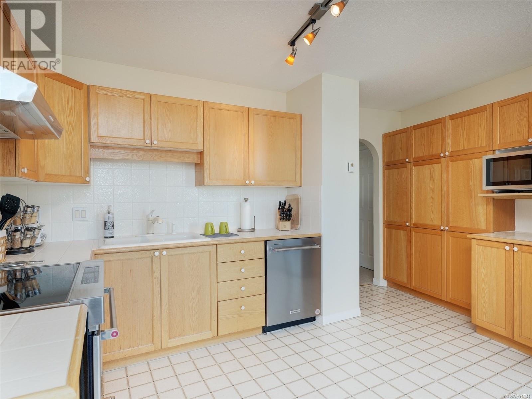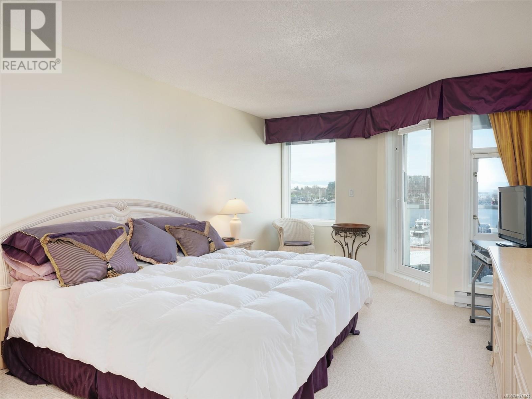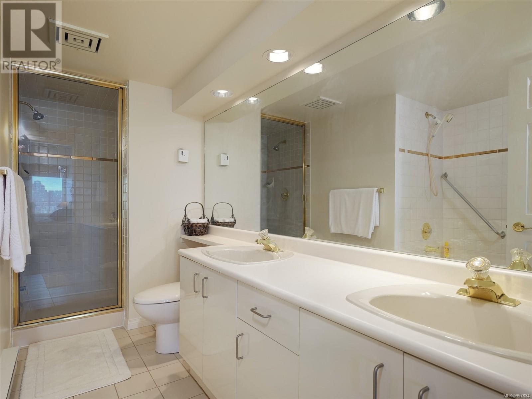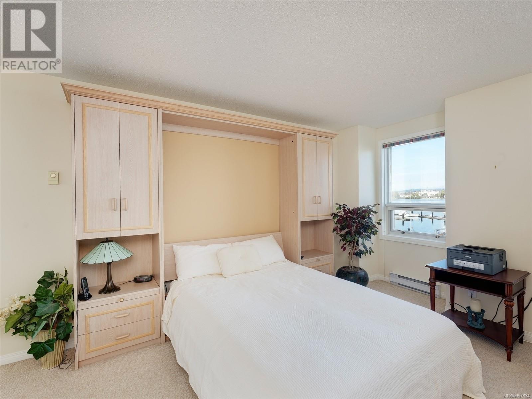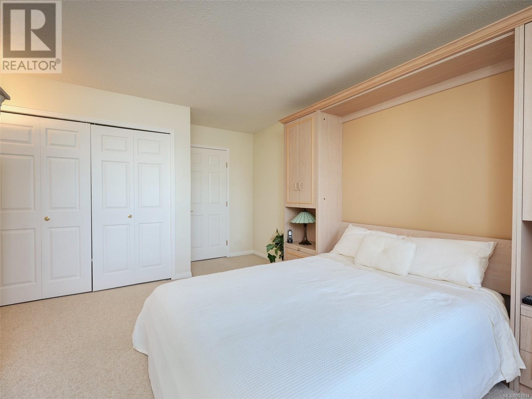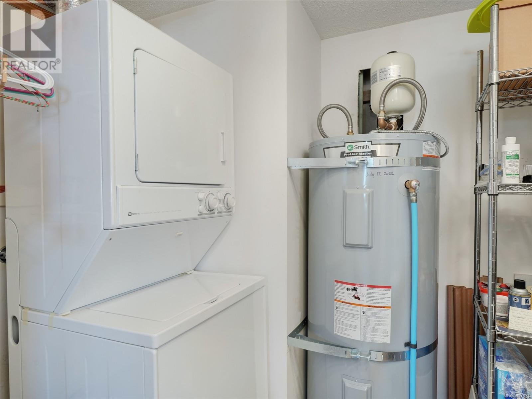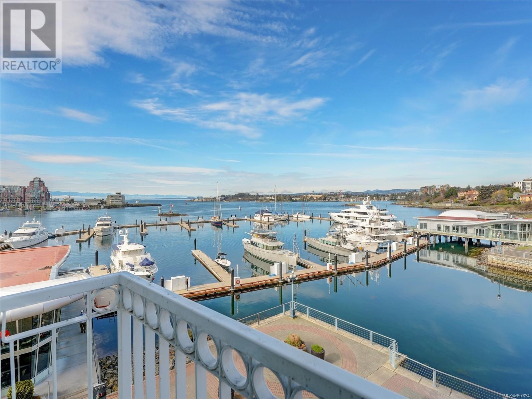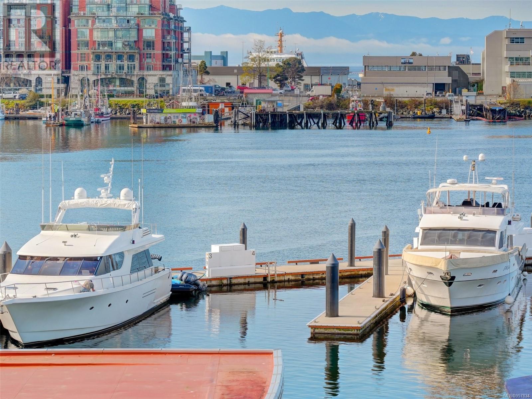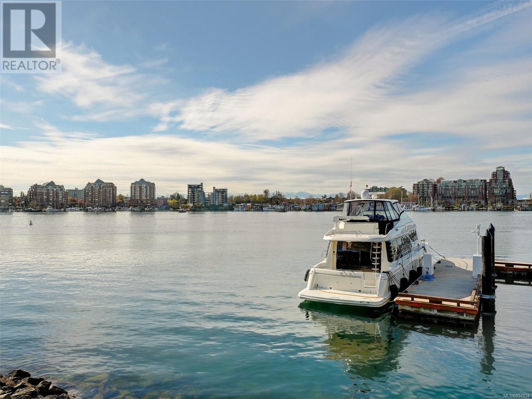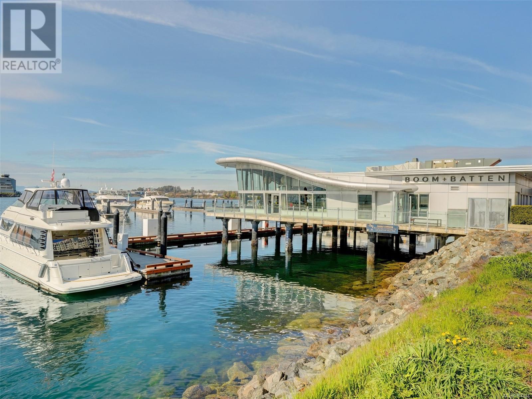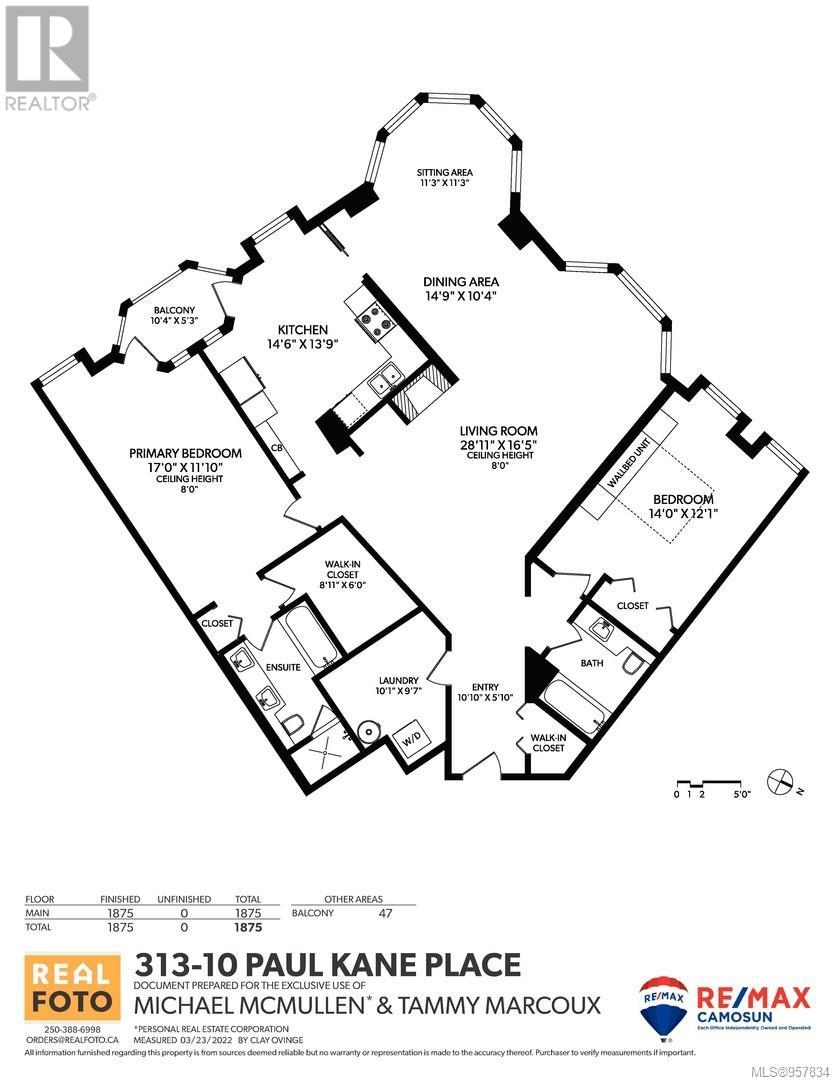313 10 Paul Kane Pl Victoria, British Columbia V9A 7J8
$1,469,000Maintenance,
$891.09 Monthly
Maintenance,
$891.09 MonthlyOCEAN FRONT SONGHEES CONDO. Experience the epitome of luxury living at Royal Quays with this unparalleled floor plan boasting over 1800 sq.ft. Every window offers a panoramic vista of Victoria’s vibrant harbour, with exposures to the south-west. From sunrise to sunset, relish in the ocean's beauty, framed by the majestic Olympic Mountains and the enchanting sunsets over the Sooke Foothills, extending to the twinkling lights of the parliament buildings. The both bathrooms have soaker tubs and primary offers a steam shower. The 2 bedrooms offer a great layout ensuring optimal privacy with a generous separation between the expansive primary bedroom and the guest bedroom. Entertain effortlessly in the spacious living & dining area, adorned with a charming bay window featuring cozy window seats. The well-appointed kitchen invites culinary adventures with new Kitchenaid appliances, while the adjacent deck offers a serene spot to bask in ocean views. Freshly painted throughout and move-in ready. A leisurely stroll along the picturesque waterfront walkway leads to downtown, completing this idyllic coastal lifestyle. (id:57458)
Property Details
| MLS® Number | 957834 |
| Property Type | Single Family |
| Neigbourhood | Songhees |
| Community Name | Royal Quay East |
| Community Features | Pets Allowed, Family Oriented |
| Features | Cul-de-sac, Other, Rectangular |
| Parking Space Total | 1 |
| Plan | Vis1889 |
| View Type | City View, Mountain View, Ocean View |
| Water Front Type | Waterfront On Ocean |
Building
| Bathroom Total | 2 |
| Bedrooms Total | 2 |
| Constructed Date | 1990 |
| Cooling Type | None |
| Fireplace Present | Yes |
| Fireplace Total | 1 |
| Heating Fuel | Electric, Natural Gas |
| Heating Type | Baseboard Heaters |
| Size Interior | 1922 Sqft |
| Total Finished Area | 1875 Sqft |
| Type | Apartment |
Land
| Access Type | Road Access |
| Acreage | No |
| Size Irregular | 1823 |
| Size Total | 1823 Sqft |
| Size Total Text | 1823 Sqft |
| Zoning Type | Multi-family |
Rooms
| Level | Type | Length | Width | Dimensions |
|---|---|---|---|---|
| Main Level | Laundry Room | 10 ft | 10 ft | 10 ft x 10 ft |
| Main Level | Bathroom | 4-Piece | ||
| Main Level | Bedroom | 14 ft | 12 ft | 14 ft x 12 ft |
| Main Level | Ensuite | 5-Piece | ||
| Main Level | Primary Bedroom | 17 ft | 12 ft | 17 ft x 12 ft |
| Main Level | Balcony | 10 ft | 5 ft | 10 ft x 5 ft |
| Main Level | Kitchen | 15 ft | 14 ft | 15 ft x 14 ft |
| Main Level | Sitting Room | 11 ft | 11 ft | 11 ft x 11 ft |
| Main Level | Dining Room | 15 ft | 10 ft | 15 ft x 10 ft |
| Main Level | Living Room | 29 ft | 16 ft | 29 ft x 16 ft |
| Main Level | Entrance | 11 ft | 6 ft | 11 ft x 6 ft |
https://www.realtor.ca/real-estate/26720519/313-10-paul-kane-pl-victoria-songhees
Interested?
Contact us for more information

