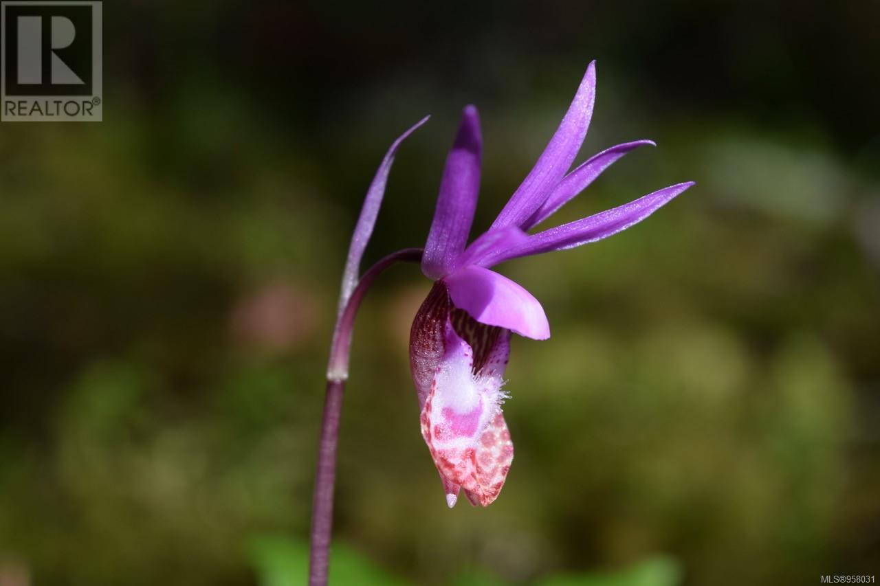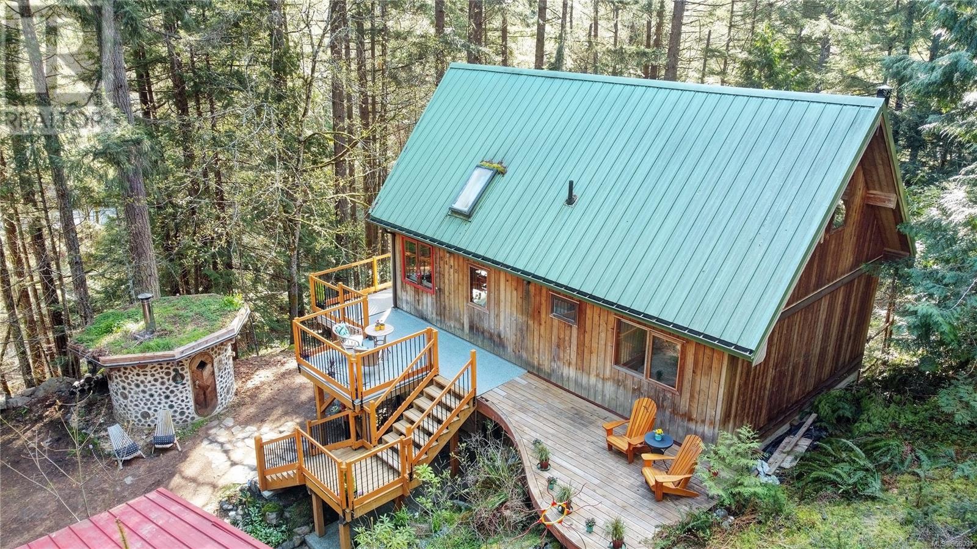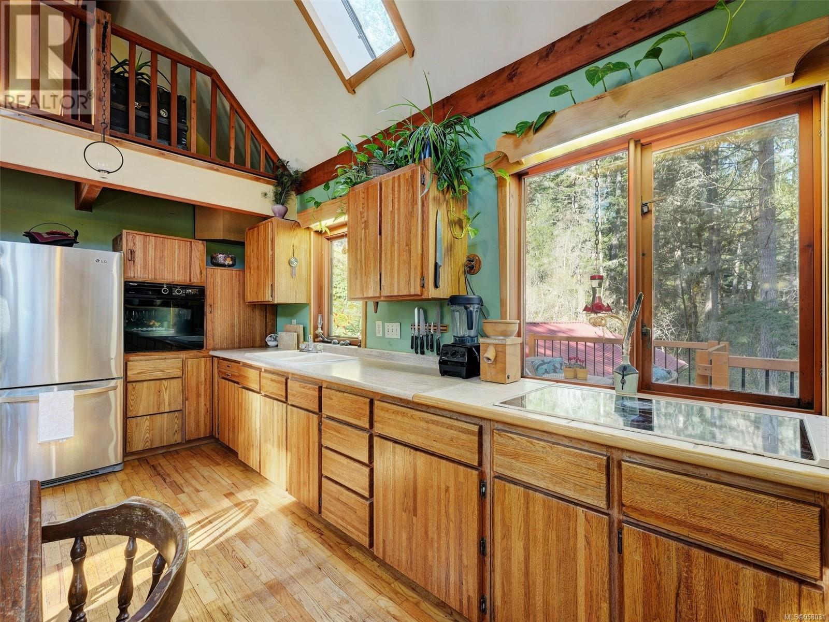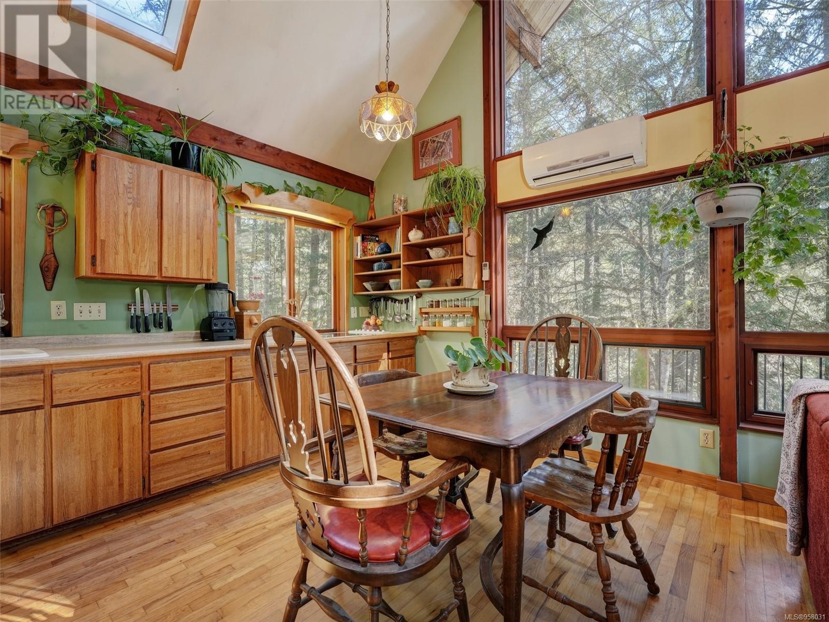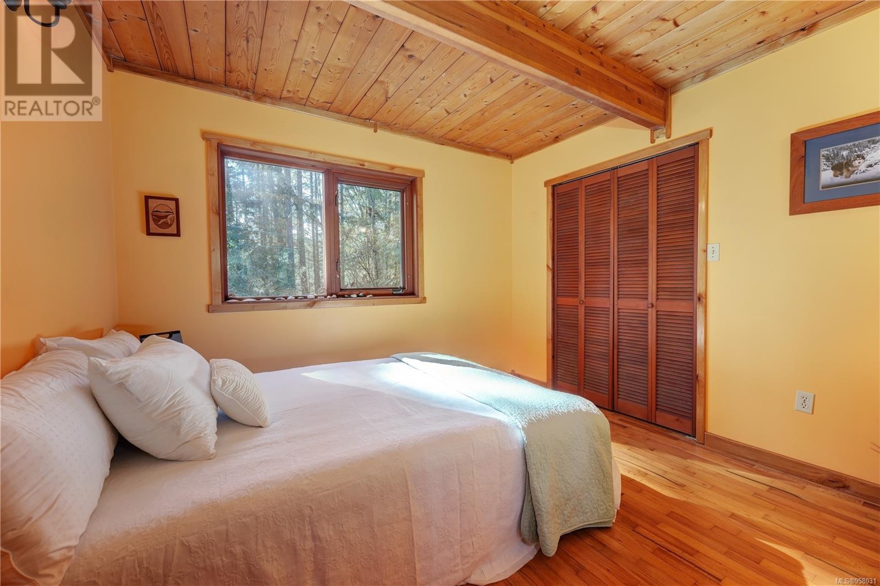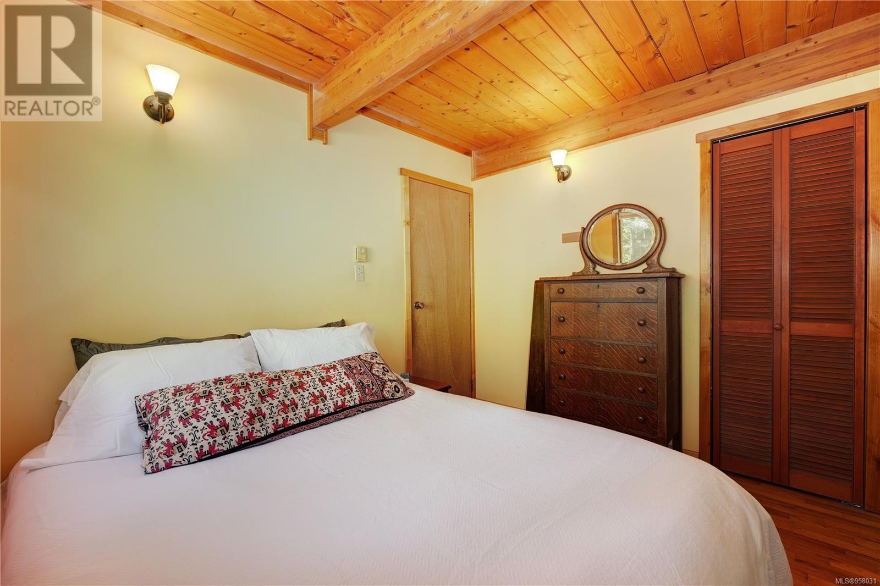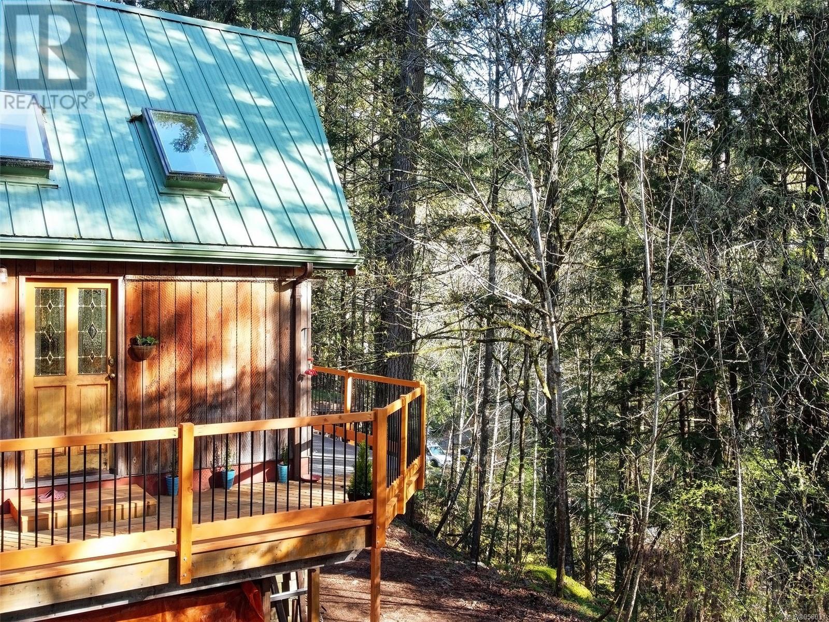3 Bedroom
2 Bathroom
1807 sqft
Character, Westcoast
Fireplace
Air Conditioned
Baseboard Heaters, Heat Pump
Waterfront On River
Acreage
$1,298,900
Live & work surrounded by nature. “Calypso Woods” immersed in sun, trees & falling water feels like your island escape, sitting on 5.79 pristine & protected acres, walk with the symphony of chirping birds, rustling leaves & the gentle gurgle of your waterfall. The home is up amongst the treetops with sun, filtered thru trees, saturating the rooms thru huge windows & skylights. Lovingly crafted, it is filled with beautiful & artistic mill work, warm wood floors & cabinets, high ceilings, wood stove & heat pump, cold storage, a spacious loft & everywhere a serene vista. The new large deck & the handcrafted sauna invite rest & relaxation. A spacious workshop can unleash creativity to pursue passions . This land backs onto wilderness trails of Sooke Hills offering outstanding walking, hiking & cycling, amongst wildflowers & diverse wildlife, spanning rivers, forests & hilltops. Peaceful seclusion yet surprisingly convenient to all amenities of Langford a very rare lifestyle opportunity. (id:57458)
Property Details
|
MLS® Number
|
958031 |
|
Property Type
|
Single Family |
|
Neigbourhood
|
Humpback |
|
Features
|
Acreage, Central Location, Curb & Gutter, Park Setting, Private Setting, Wooded Area, Irregular Lot Size, Sloping, Other |
|
Parking Space Total
|
8 |
|
Plan
|
Vip22173 |
|
Structure
|
Barn, Shed, Workshop |
|
View Type
|
River View, View |
|
Water Front Type
|
Waterfront On River |
Building
|
Bathroom Total
|
2 |
|
Bedrooms Total
|
3 |
|
Architectural Style
|
Character, Westcoast |
|
Constructed Date
|
1981 |
|
Cooling Type
|
Air Conditioned |
|
Fireplace Present
|
Yes |
|
Fireplace Total
|
1 |
|
Heating Fuel
|
Wood |
|
Heating Type
|
Baseboard Heaters, Heat Pump |
|
Size Interior
|
1807 Sqft |
|
Total Finished Area
|
1774 Sqft |
|
Type
|
House |
Land
|
Access Type
|
Road Access |
|
Acreage
|
Yes |
|
Size Irregular
|
5.79 |
|
Size Total
|
5.79 Ac |
|
Size Total Text
|
5.79 Ac |
|
Zoning Type
|
Residential |
Rooms
| Level |
Type |
Length |
Width |
Dimensions |
|
Second Level |
Loft |
21 ft |
14 ft |
21 ft x 14 ft |
|
Lower Level |
Bedroom |
10 ft |
7 ft |
10 ft x 7 ft |
|
Lower Level |
Storage |
|
4 ft |
Measurements not available x 4 ft |
|
Lower Level |
Bathroom |
13 ft |
4 ft |
13 ft x 4 ft |
|
Lower Level |
Family Room |
|
|
15' x 13' |
|
Main Level |
Bathroom |
7 ft |
5 ft |
7 ft x 5 ft |
|
Main Level |
Bedroom |
|
|
10'2 x 8'6 |
|
Main Level |
Bedroom |
|
|
10'9 x 10'2 |
|
Main Level |
Kitchen |
|
|
16'4 x 10'2 |
|
Main Level |
Living Room |
|
11 ft |
Measurements not available x 11 ft |
https://www.realtor.ca/real-estate/26706468/3182-humpback-rd-langford-humpback

