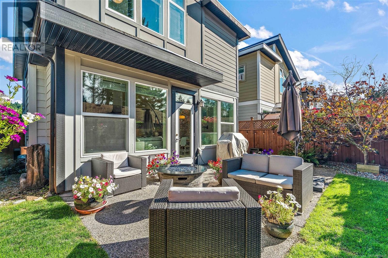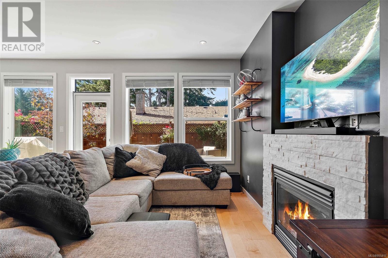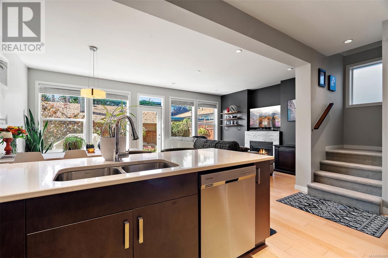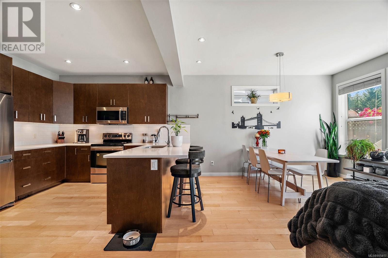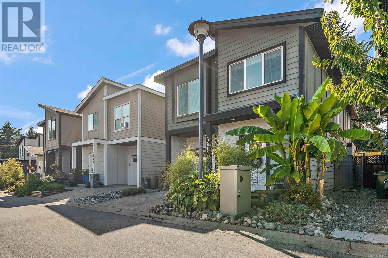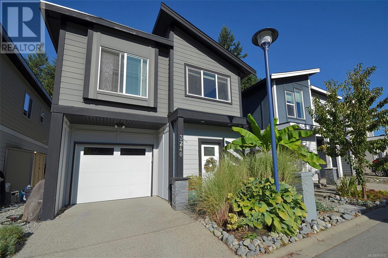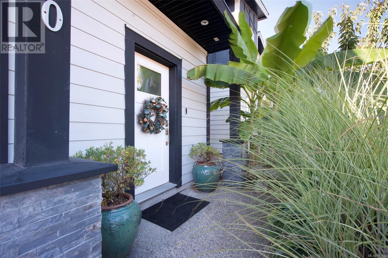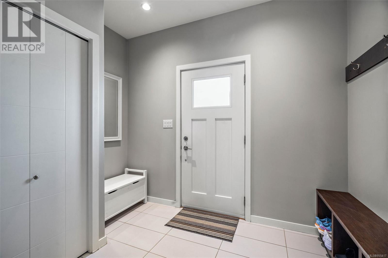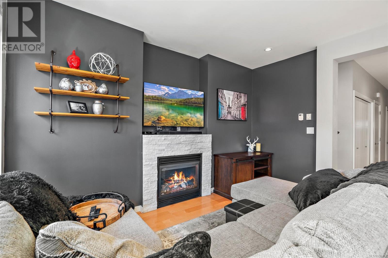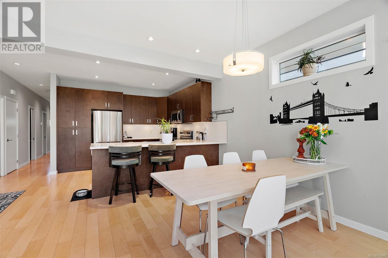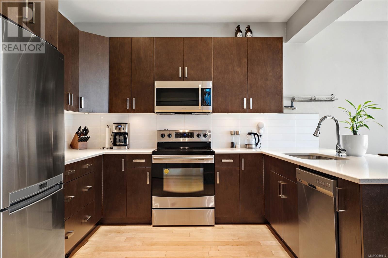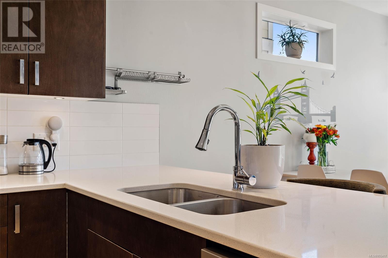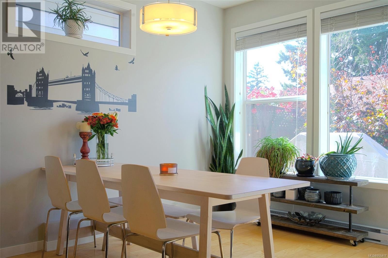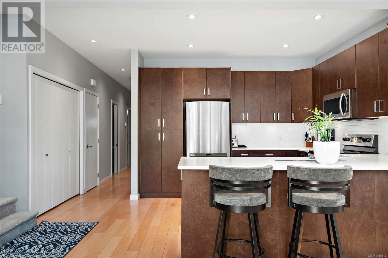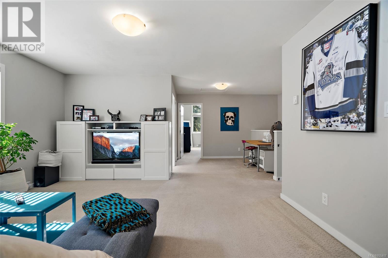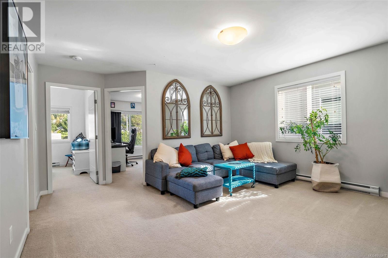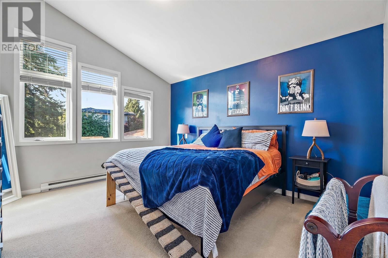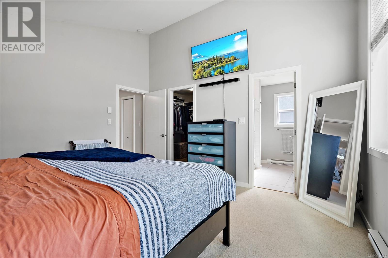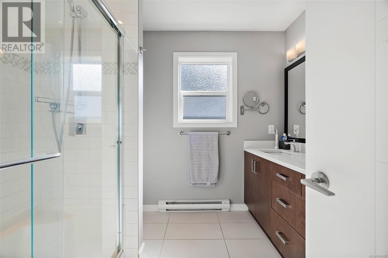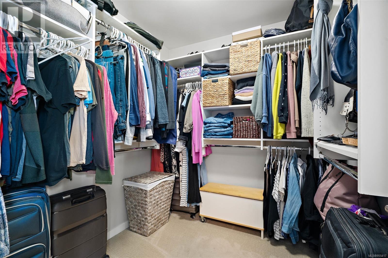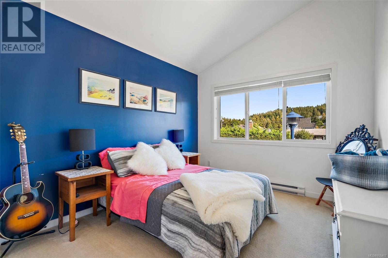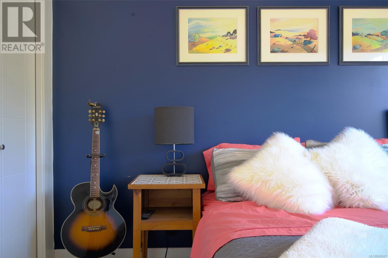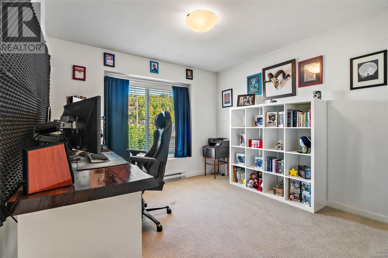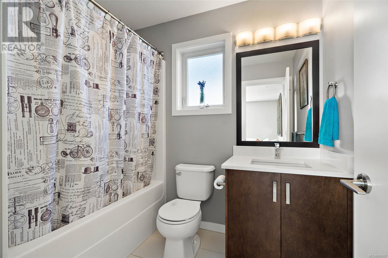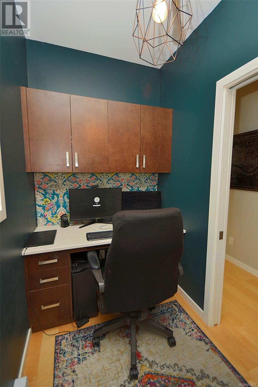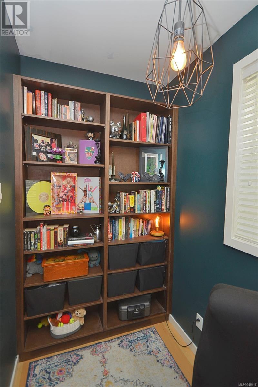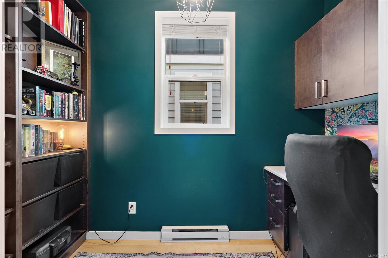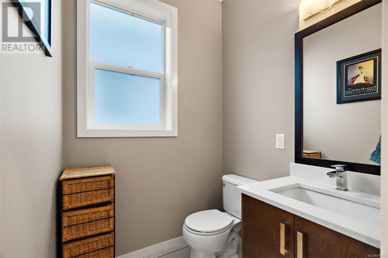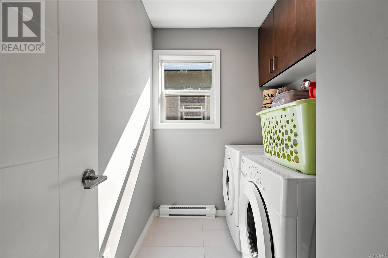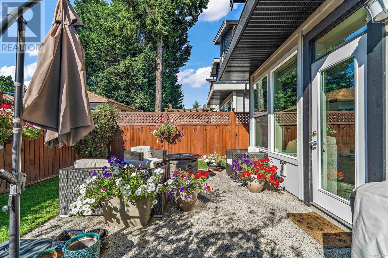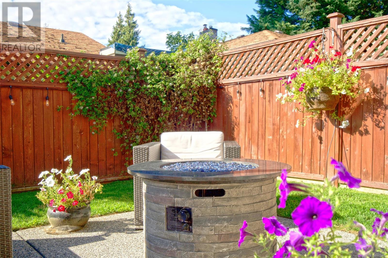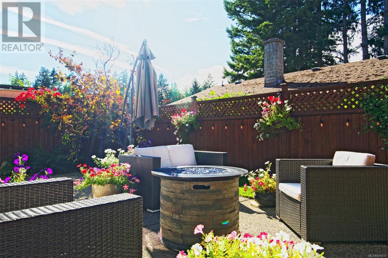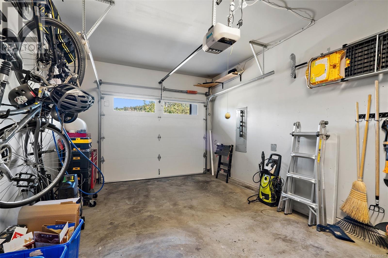3240 Navy Crt Langford, British Columbia V9C 2N2
$899,000Maintenance,
$60 Monthly
Maintenance,
$60 MonthlyOne of just 7 properties on the cul-de-sac, this stylish, quality 3 bed/3 bath +office detached home with beautiful west-facing back yard is a must see. Enjoy 1937 sqft of West Coast living. This light-filled home offers style and comfort, with bright living room, gas fireplace, a large cozy upper family room, high ceilings, large windows, maple floors, quartz countertops, and open-concept living. The master bedroom will be your sanctuary, with vaulted ceilings, a spacious walk-in closet, and an ensuite with dual vanity sinks. Other features include a dedicated home office (with in-built desk, storage and bookshelves), wired networking in every room, ''smart home'' switches and Nest doorbell, tankless on-demand hot water, and gas connection for a range upgrade. You'll love the fully fenced, private yard, with large patio and gas BBQ —envision serene moments or lively gatherings. (id:57458)
Property Details
| MLS® Number | 955417 |
| Property Type | Single Family |
| Neigbourhood | Walfred |
| Community Features | Pets Allowed, Family Oriented |
| Features | Cul-de-sac, Other |
| Parking Space Total | 2 |
| Plan | Eps1410 |
| Structure | Shed |
Building
| Bathroom Total | 3 |
| Bedrooms Total | 3 |
| Architectural Style | Contemporary |
| Constructed Date | 2013 |
| Cooling Type | None |
| Fireplace Present | Yes |
| Fireplace Total | 1 |
| Heating Fuel | Electric, Natural Gas |
| Heating Type | Baseboard Heaters |
| Size Interior | 2173 Sqft |
| Total Finished Area | 1937 Sqft |
| Type | House |
Land
| Acreage | No |
| Size Irregular | 2432 |
| Size Total | 2432 Sqft |
| Size Total Text | 2432 Sqft |
| Zoning Type | Residential |
Rooms
| Level | Type | Length | Width | Dimensions |
|---|---|---|---|---|
| Second Level | Bathroom | 4-Piece | ||
| Second Level | Laundry Room | 8 ft | 6 ft | 8 ft x 6 ft |
| Second Level | Bedroom | 11 ft | 11 ft | 11 ft x 11 ft |
| Second Level | Bedroom | 10 ft | 12 ft | 10 ft x 12 ft |
| Second Level | Ensuite | 4-Piece | ||
| Second Level | Primary Bedroom | 13 ft | 14 ft | 13 ft x 14 ft |
| Second Level | Family Room | 15 ft | 13 ft | 15 ft x 13 ft |
| Second Level | Family Room | 15 ft | 13 ft | 15 ft x 13 ft |
| Main Level | Bathroom | 2-Piece | ||
| Main Level | Office | 5 ft | 9 ft | 5 ft x 9 ft |
| Main Level | Kitchen | 11 ft | Measurements not available x 11 ft | |
| Main Level | Dining Room | 9' x 13' | ||
| Main Level | Living Room | 12' x 14' | ||
| Main Level | Entrance | 10 ft | 7 ft | 10 ft x 7 ft |
| Additional Accommodation | Living Room | 9 ft | 9 ft | 9 ft x 9 ft |
https://www.realtor.ca/real-estate/26605786/3240-navy-crt-langford-walfred
Interested?
Contact us for more information

