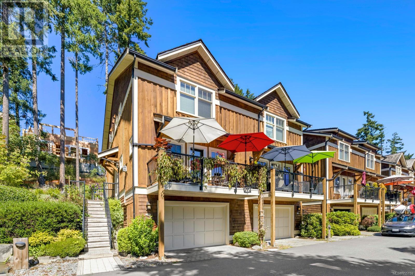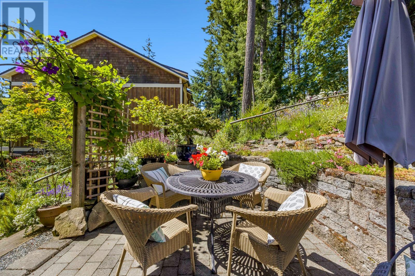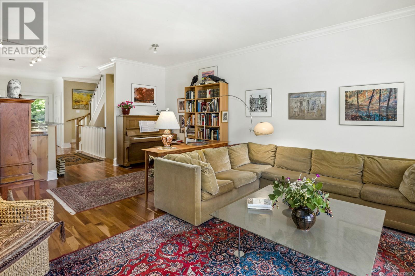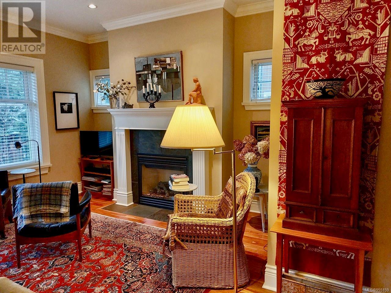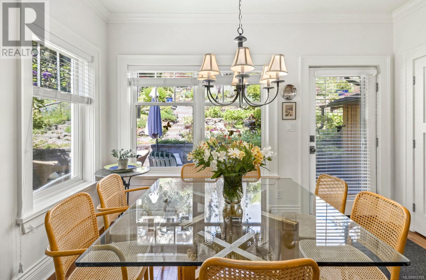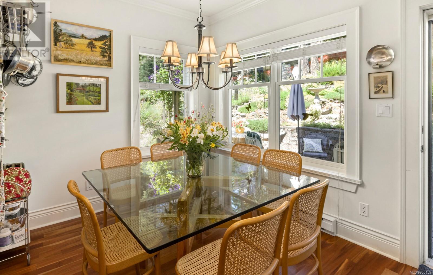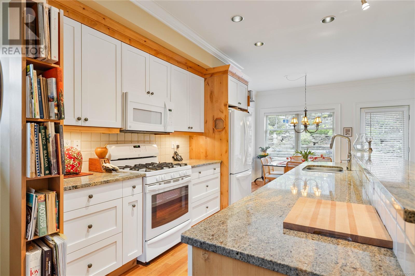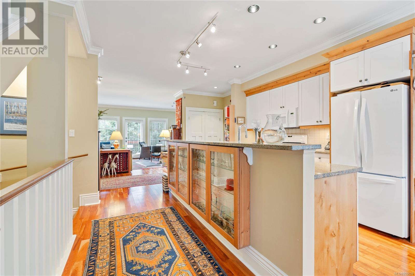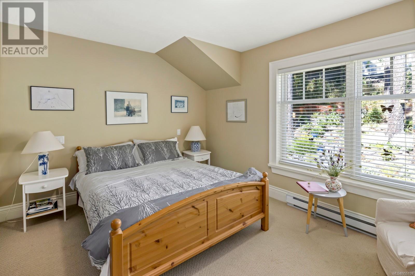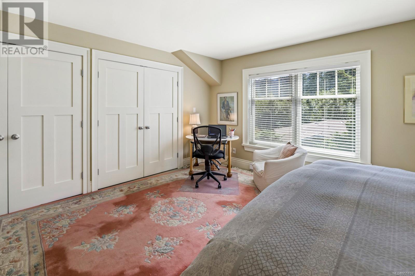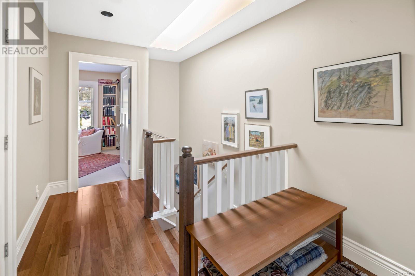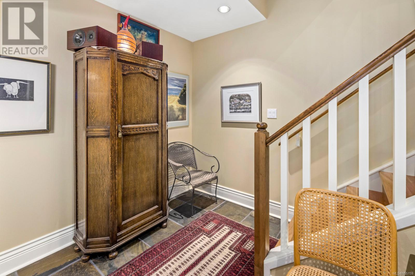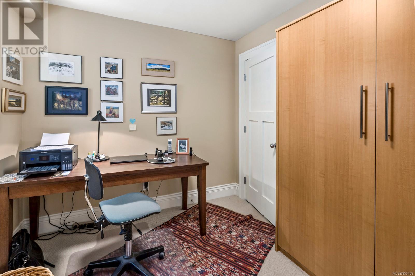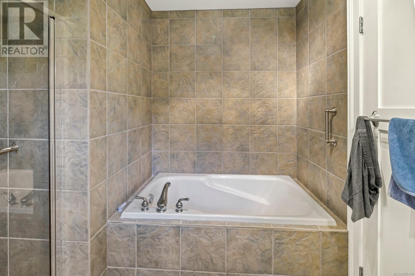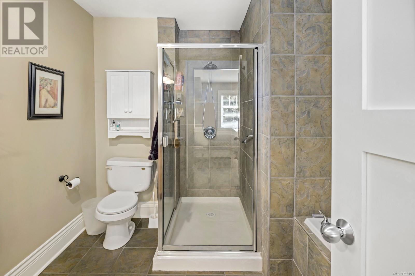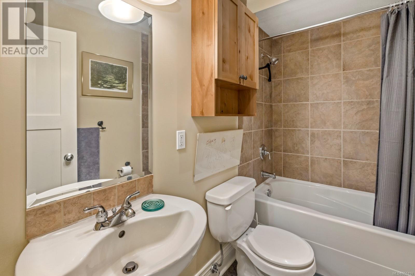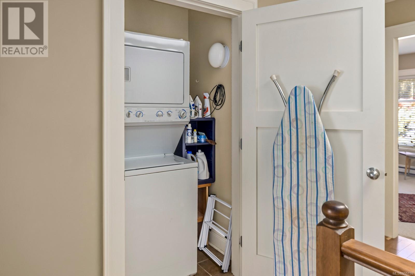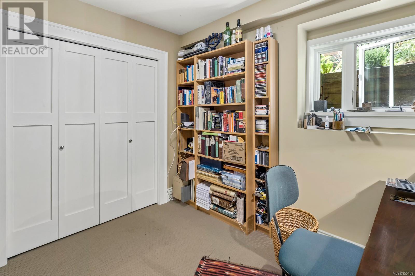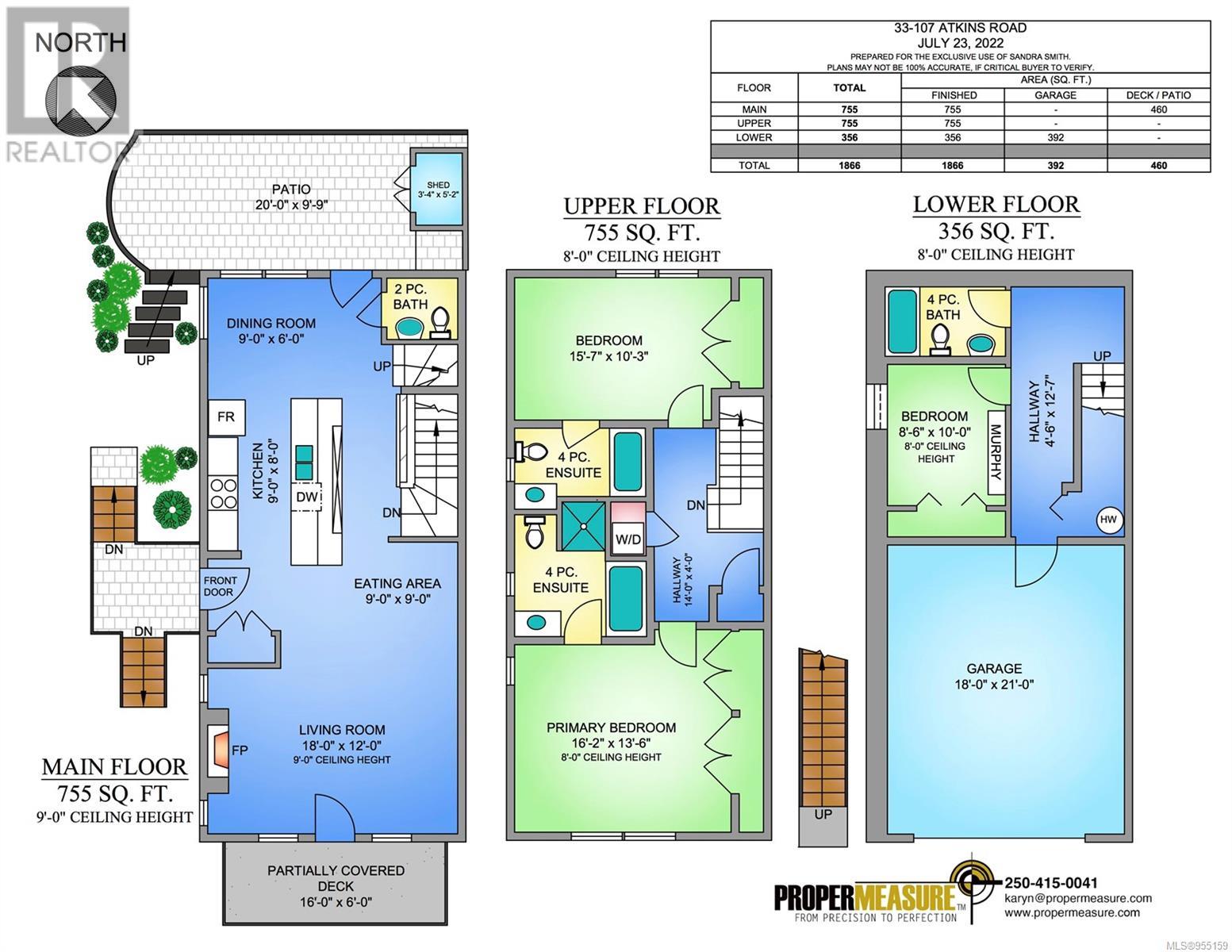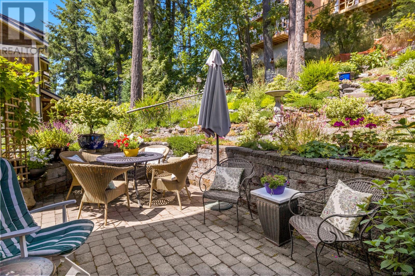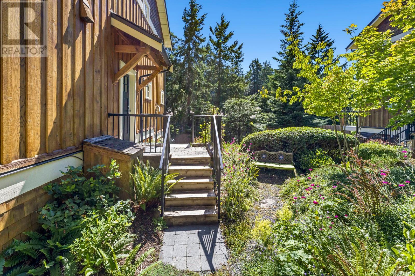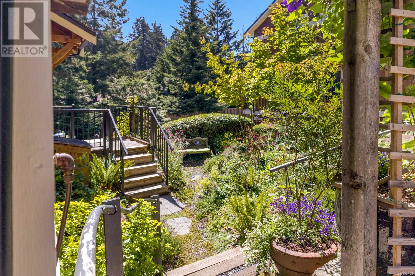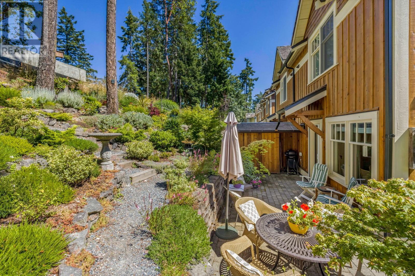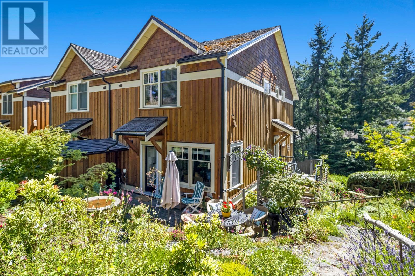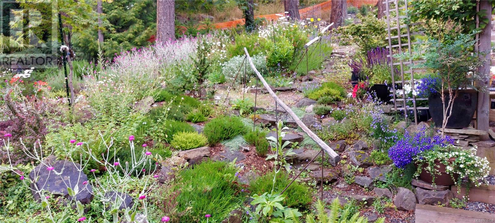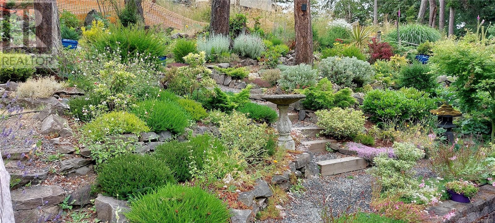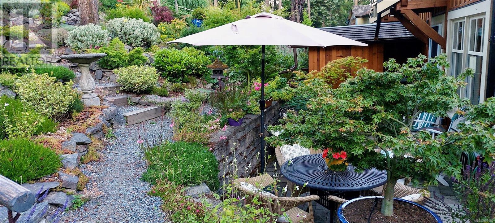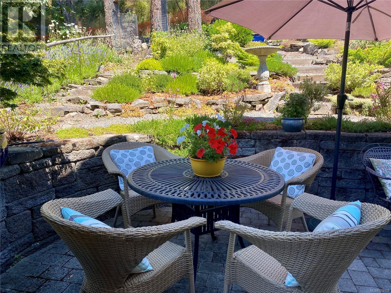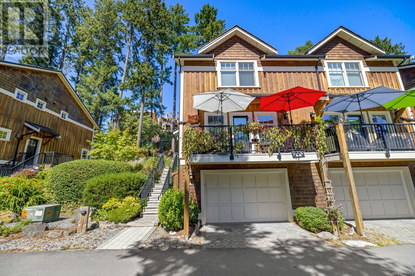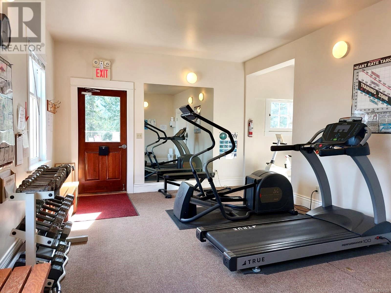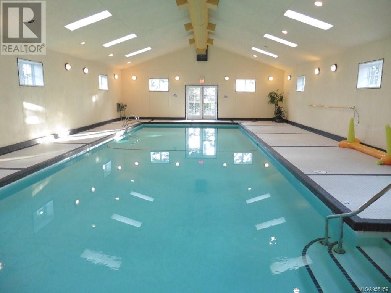33 107 Atkins Rd Salt Spring, British Columbia V8K 2X6
$889,000Maintenance,
$578.23 Monthly
Maintenance,
$578.23 MonthlyThis luxury townhome is situated in the popular Summerside complex, within walking distance of Ganges Village, convenient to town amenities. South-facing, it captures great light year round. The stylish 3 bedroom, 3 1/2 bathroom home features 1800+ sf of high quality finish, with high ceilings, custom wood framed windows and hardwood floors. Main living area has an open plan design, with an aesthetic flow and a sunny living room. There is a main level private sunny deck with mountain views and on the opposite side, a delightful garden patio. A spacious garage, with room for storage and/or a workshop area provides additional flexible space. Summerside common amenities include a pool, gym, clubhouse, and guest accommodation, which are not available in any other strata on the island. A great opportunity for those seeking an easy care lifestyle, friendly community and the ability to walk to town! (id:57458)
Property Details
| MLS® Number | 955159 |
| Property Type | Single Family |
| Neigbourhood | Salt Spring |
| Community Name | Summerside Village |
| Community Features | Pets Allowed With Restrictions, Family Oriented |
| Features | Wooded Area, Sloping, Other, Rectangular |
| Plan | Vis5366 |
| Structure | Patio(s) |
| View Type | Mountain View |
Building
| Bathroom Total | 4 |
| Bedrooms Total | 3 |
| Architectural Style | Other |
| Constructed Date | 2006 |
| Cooling Type | None |
| Fireplace Present | Yes |
| Fireplace Total | 1 |
| Heating Fuel | Electric, Propane |
| Heating Type | Baseboard Heaters |
| Size Interior | 1866 Sqft |
| Total Finished Area | 1866 Sqft |
| Type | Row / Townhouse |
Parking
| Garage |
Land
| Acreage | No |
| Size Irregular | 1742 |
| Size Total | 1742 Sqft |
| Size Total Text | 1742 Sqft |
| Zoning Type | Multi-family |
Rooms
| Level | Type | Length | Width | Dimensions |
|---|---|---|---|---|
| Second Level | Ensuite | 4-Piece | ||
| Second Level | Ensuite | 4-Piece | ||
| Second Level | Bedroom | 15 ft | 10 ft | 15 ft x 10 ft |
| Second Level | Primary Bedroom | 16 ft | 13 ft | 16 ft x 13 ft |
| Lower Level | Bedroom | 8 ft | 10 ft | 8 ft x 10 ft |
| Lower Level | Bathroom | 4-Piece | ||
| Main Level | Storage | 3 ft | 5 ft | 3 ft x 5 ft |
| Main Level | Entrance | 3' x 6' | ||
| Main Level | Patio | 20 ft | 9 ft | 20 ft x 9 ft |
| Main Level | Eating Area | 9 ft | 9 ft | 9 ft x 9 ft |
| Main Level | Bathroom | 2-Piece | ||
| Main Level | Kitchen | 9 ft | 8 ft | 9 ft x 8 ft |
| Main Level | Dining Room | 9 ft | 6 ft | 9 ft x 6 ft |
| Main Level | Living Room | 18 ft | 12 ft | 18 ft x 12 ft |
https://www.realtor.ca/real-estate/26621457/33-107-atkins-rd-salt-spring-salt-spring
Interested?
Contact us for more information

