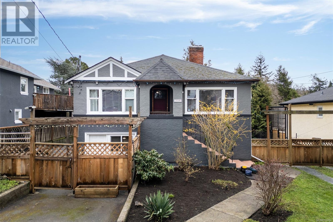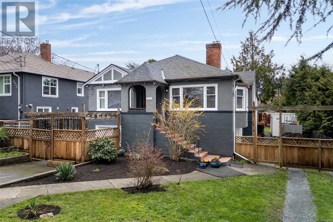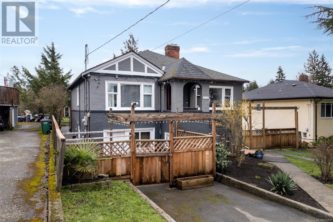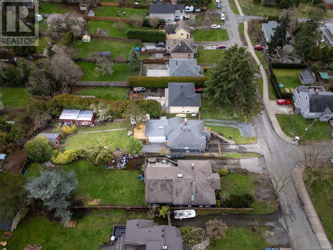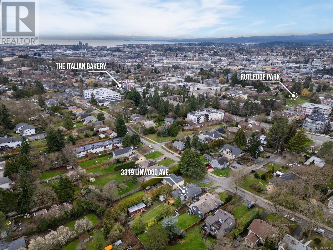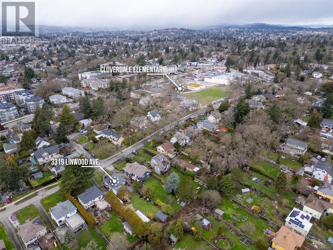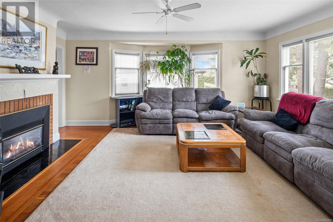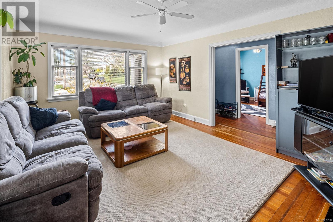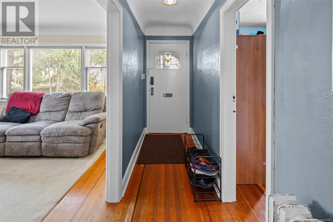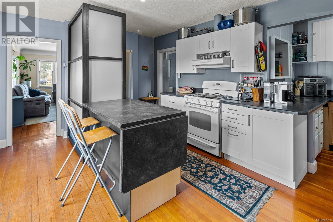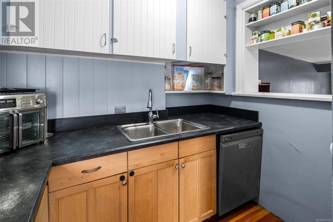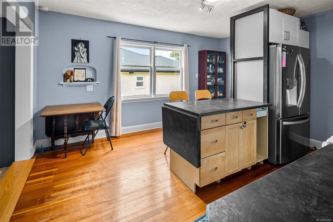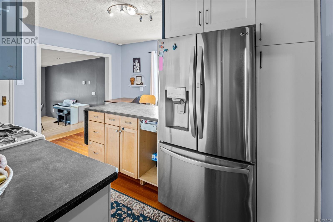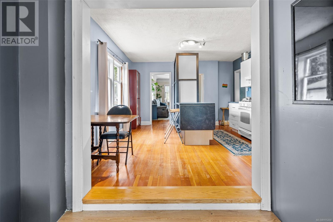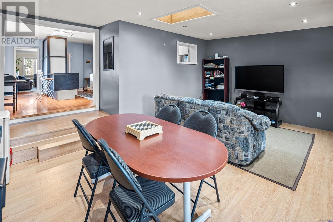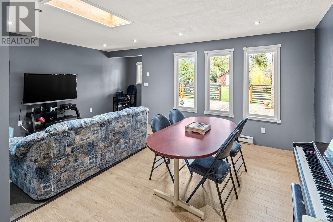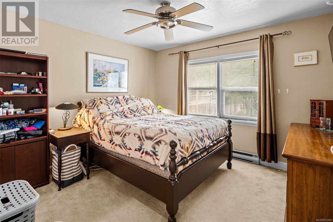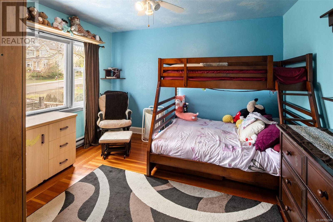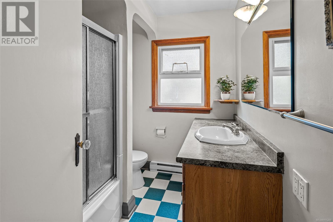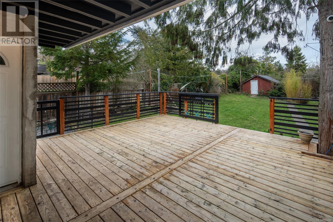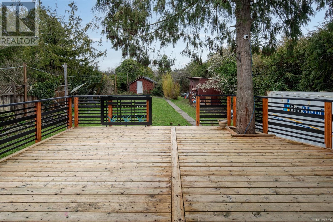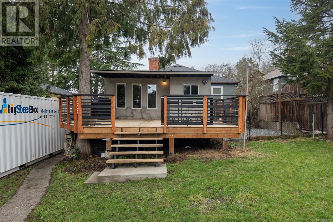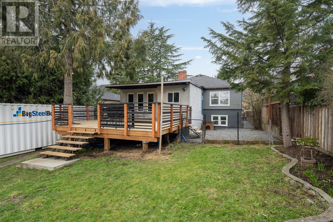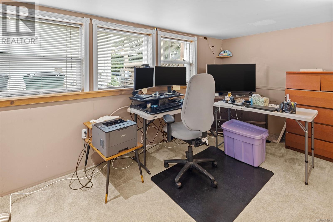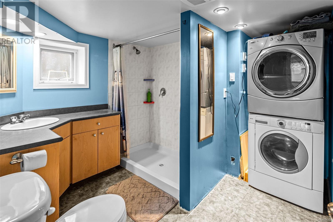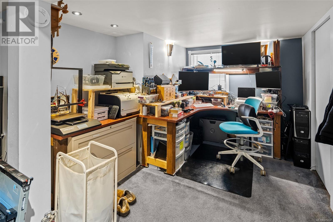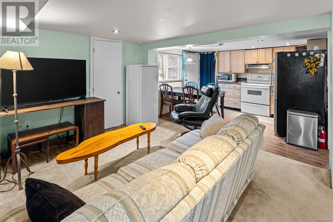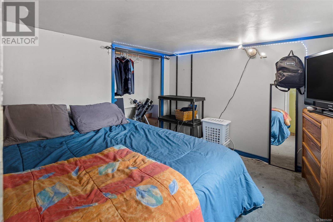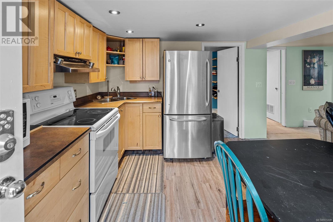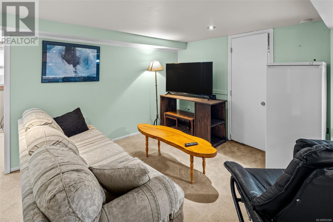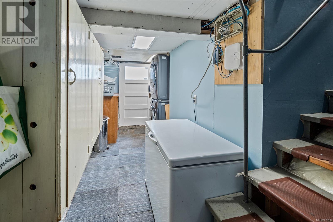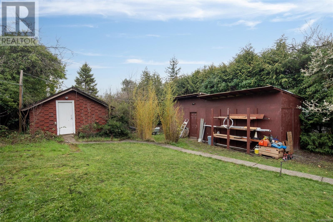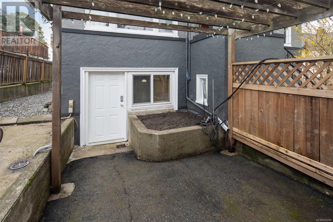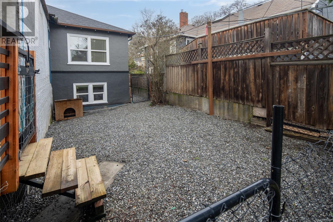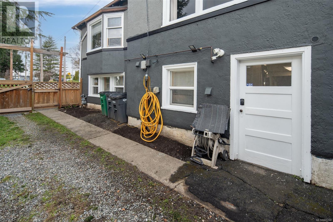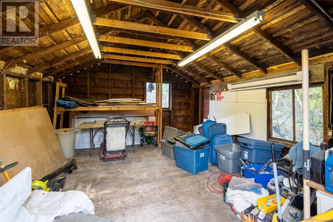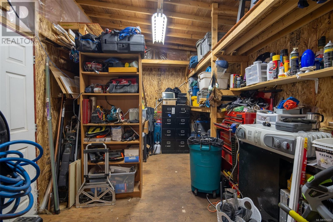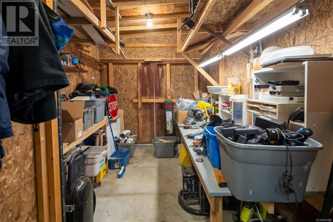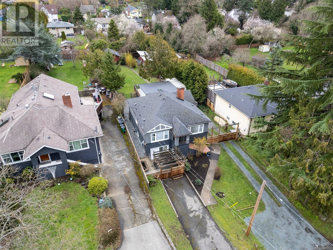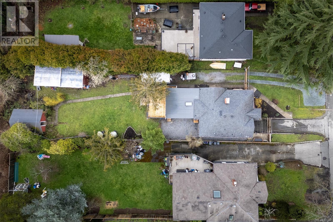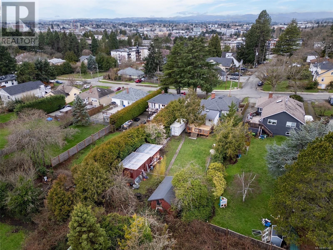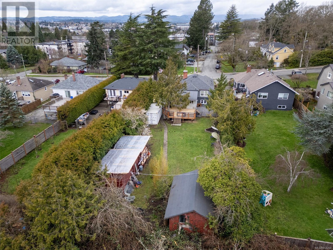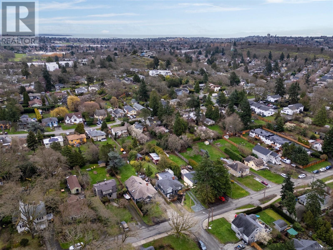5 Bedroom
2 Bathroom
3822 sqft
Fireplace
None
Baseboard Heaters
$1,100,000
This is as central as it gets! Ultimate flexibility with a 1, 2, or 3-bed mortgage helper on a 1/4 acre lot offers plenty of space to grow and future development potential. Cloverdale Elementary, Thrifty Foods, and Rutledge Park are just a short stroll away down the mature Gary Oaks lined street. The warmth of coved ceilings and fir floors greet you on the main, and the huge bonus room opens onto a spacious entertainers deck. The spacious kitchen has loads of storage and prep space! Easily drive down the side of the home to access your shop, and plan for your future garden suite. Downstairs you'll find three beds, the second kitchen, and a generous bathroom with heated floors and in-suite laundry. New roof est. 2020, electrical upgraded to 200 amp, high-efficiency gas hot water and laundry and security system throughout. Uptown, Mayfair, Hillside Shopping centers, Restaurants, Cedar Hill Golf and rec center are all under 10 minutes drive. 90 Bike and 78 Walk Score! (id:57458)
Property Details
|
MLS® Number
|
955268 |
|
Property Type
|
Single Family |
|
Neigbourhood
|
Maplewood |
|
Features
|
Central Location, Level Lot, Other |
|
Parking Space Total
|
6 |
|
Plan
|
Vip1149 |
|
Structure
|
Patio(s) |
Building
|
Bathroom Total
|
2 |
|
Bedrooms Total
|
5 |
|
Appliances
|
Refrigerator, Stove, Washer, Dryer |
|
Constructed Date
|
1942 |
|
Cooling Type
|
None |
|
Fireplace Present
|
Yes |
|
Fireplace Total
|
1 |
|
Heating Fuel
|
Natural Gas |
|
Heating Type
|
Baseboard Heaters |
|
Size Interior
|
3822 Sqft |
|
Total Finished Area
|
2500 Sqft |
|
Type
|
House |
Parking
Land
|
Acreage
|
No |
|
Size Irregular
|
10296 |
|
Size Total
|
10296 Sqft |
|
Size Total Text
|
10296 Sqft |
|
Zoning Type
|
Residential |
Rooms
| Level |
Type |
Length |
Width |
Dimensions |
|
Lower Level |
Workshop |
|
10 ft |
Measurements not available x 10 ft |
|
Lower Level |
Workshop |
|
|
15'2 x 9'9 |
|
Lower Level |
Other |
|
|
17'5 x 13'6 |
|
Lower Level |
Patio |
|
|
15'4 x 16'6 |
|
Lower Level |
Other |
|
|
4'6 x 13'2 |
|
Lower Level |
Storage |
|
|
3'8 x 4'3 |
|
Lower Level |
Bathroom |
|
|
4-Piece |
|
Lower Level |
Kitchen |
|
|
11'7 x 10'3 |
|
Lower Level |
Living Room |
|
|
13'8 x 9'6 |
|
Lower Level |
Bedroom |
15 ft |
|
15 ft x Measurements not available |
|
Lower Level |
Bedroom |
|
|
9'2 x 12'6 |
|
Lower Level |
Storage |
3 ft |
|
3 ft x Measurements not available |
|
Lower Level |
Laundry Room |
7 ft |
|
7 ft x Measurements not available |
|
Lower Level |
Bedroom |
10 ft |
|
10 ft x Measurements not available |
|
Main Level |
Bedroom |
|
|
11'3 x 11'8 |
|
Main Level |
Bathroom |
|
|
4-Piece |
|
Main Level |
Bedroom |
|
|
12'3 x 11'8 |
|
Main Level |
Entrance |
|
|
15'7 x 3'8 |
|
Main Level |
Living Room |
|
|
17'7 x 12'8 |
|
Main Level |
Kitchen |
|
13 ft |
Measurements not available x 13 ft |
|
Main Level |
Family Room |
|
|
12'6 x 19'4 |
https://www.realtor.ca/real-estate/26592655/3319-linwood-ave-saanich-maplewood

