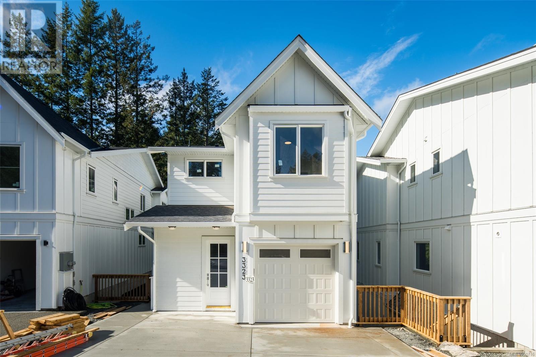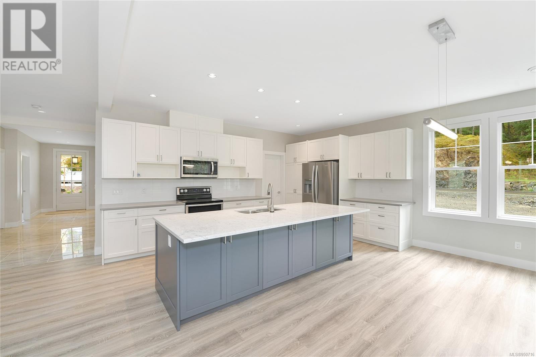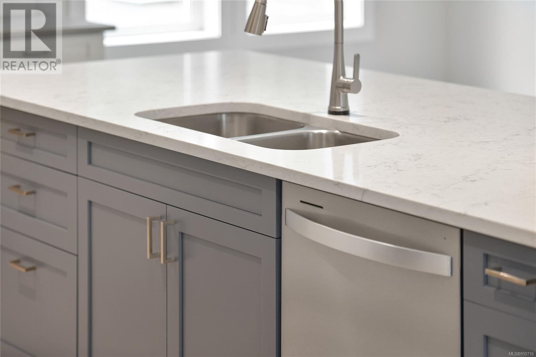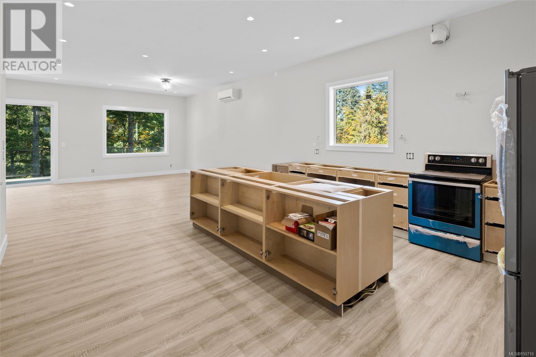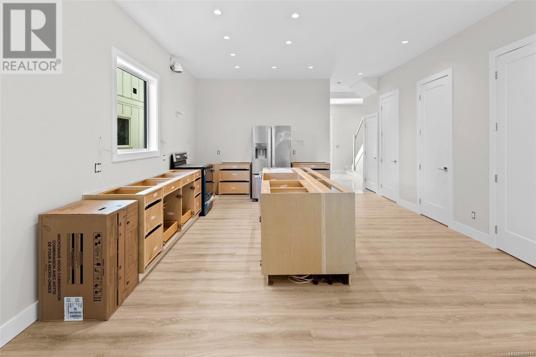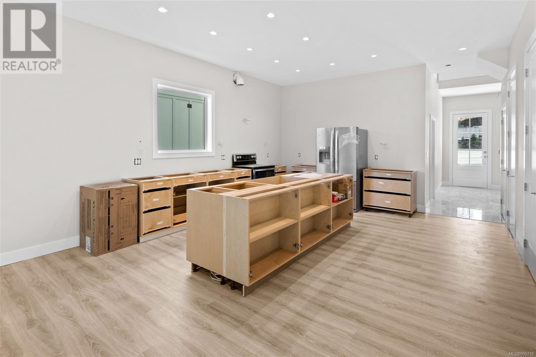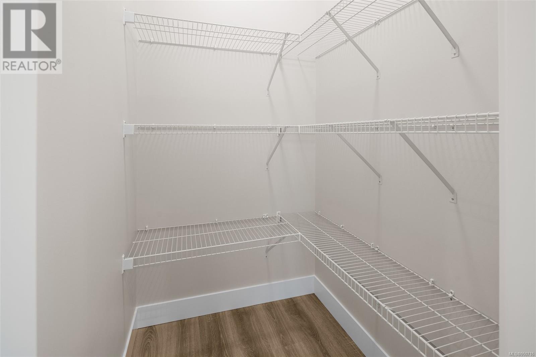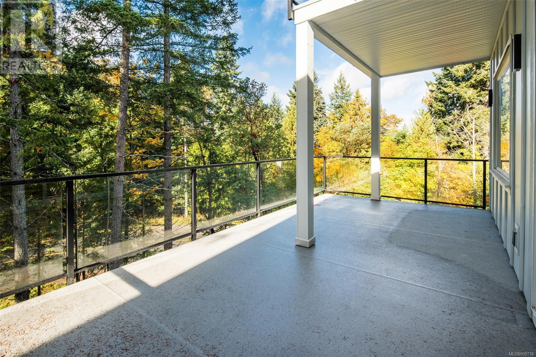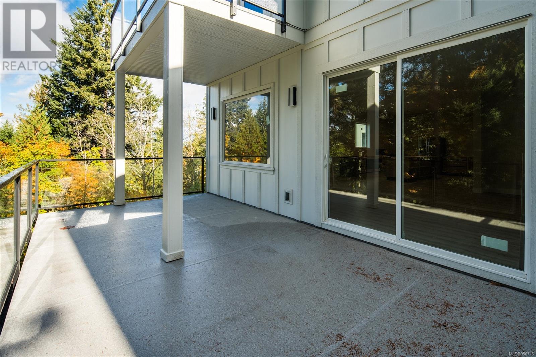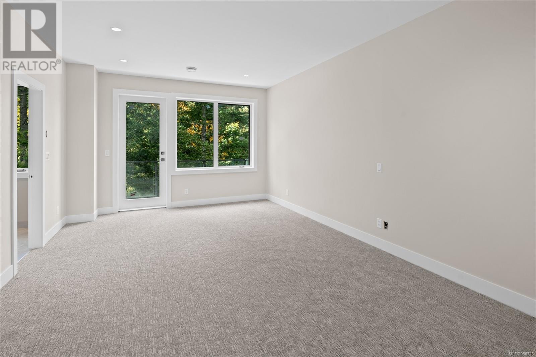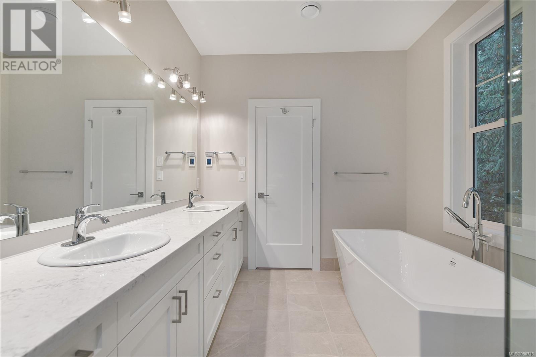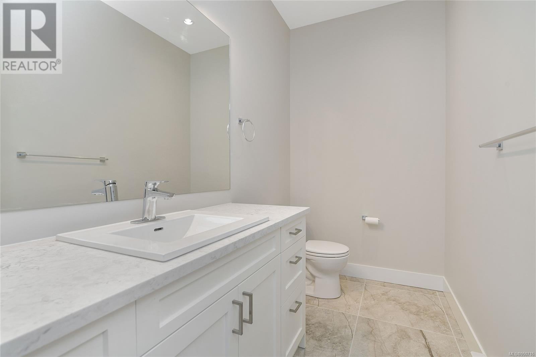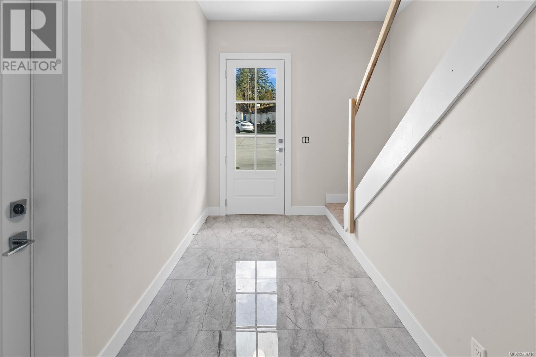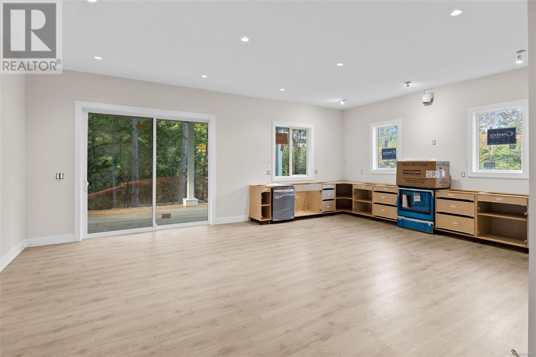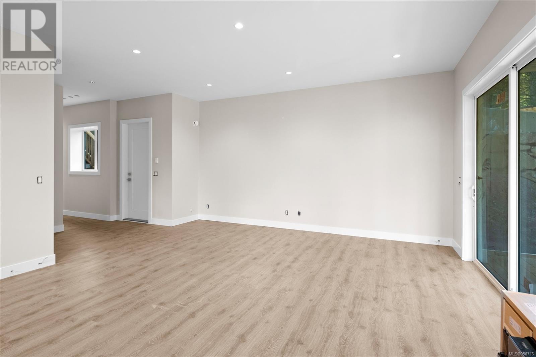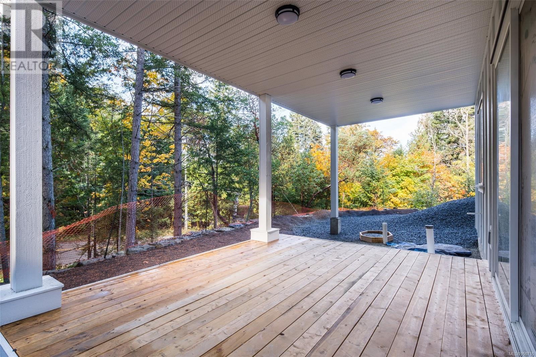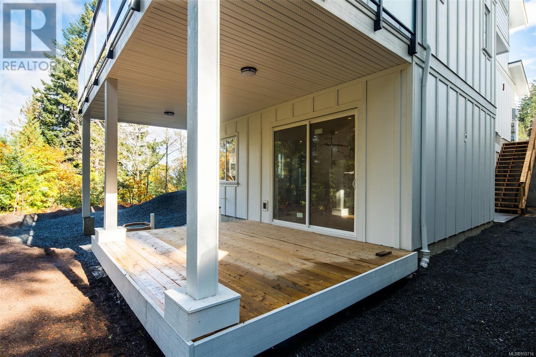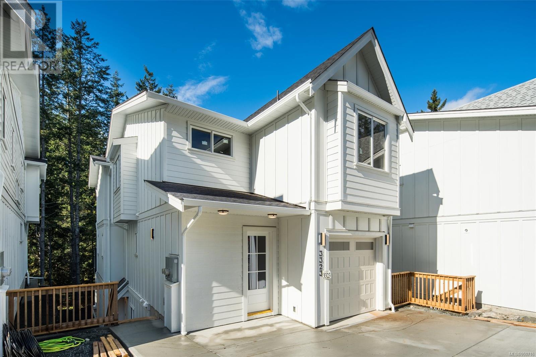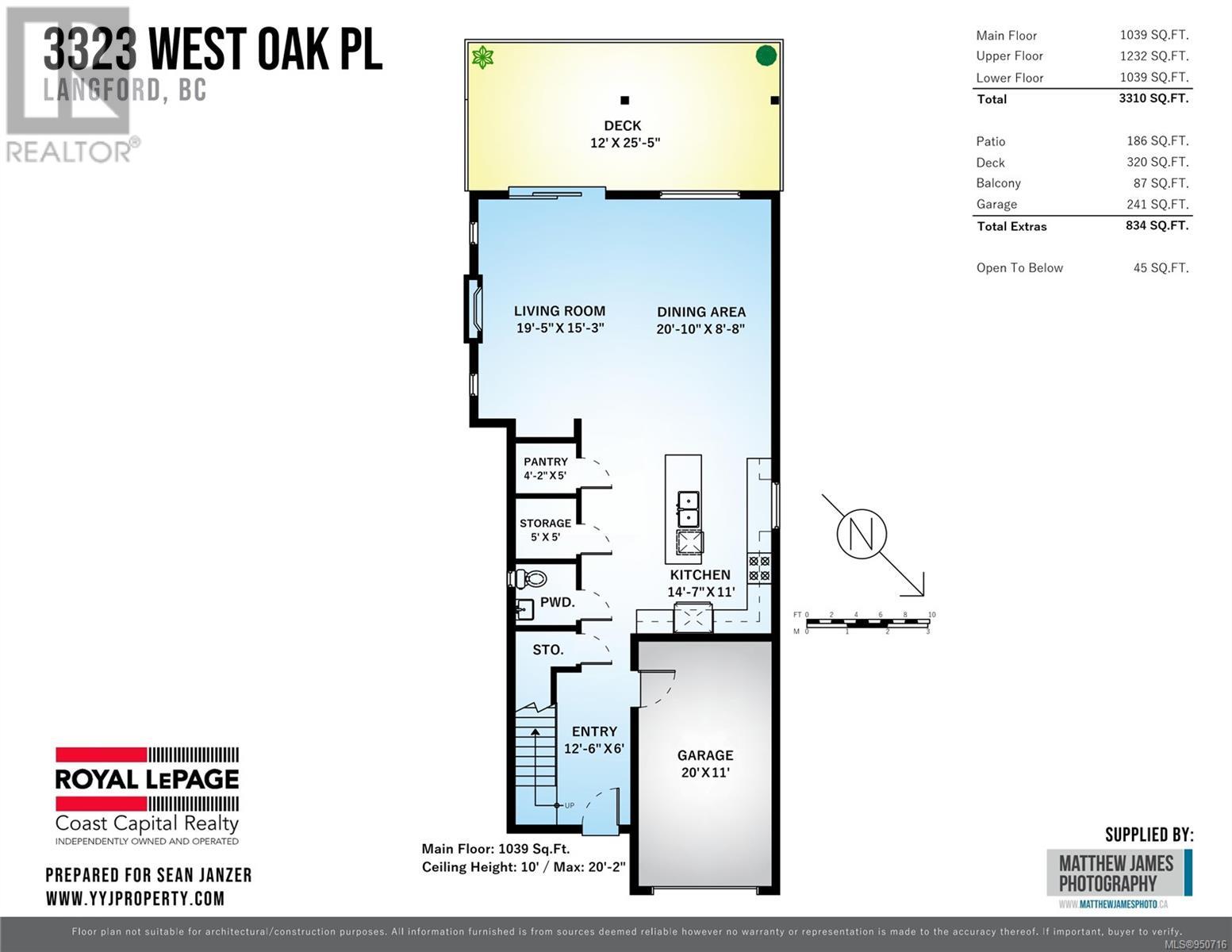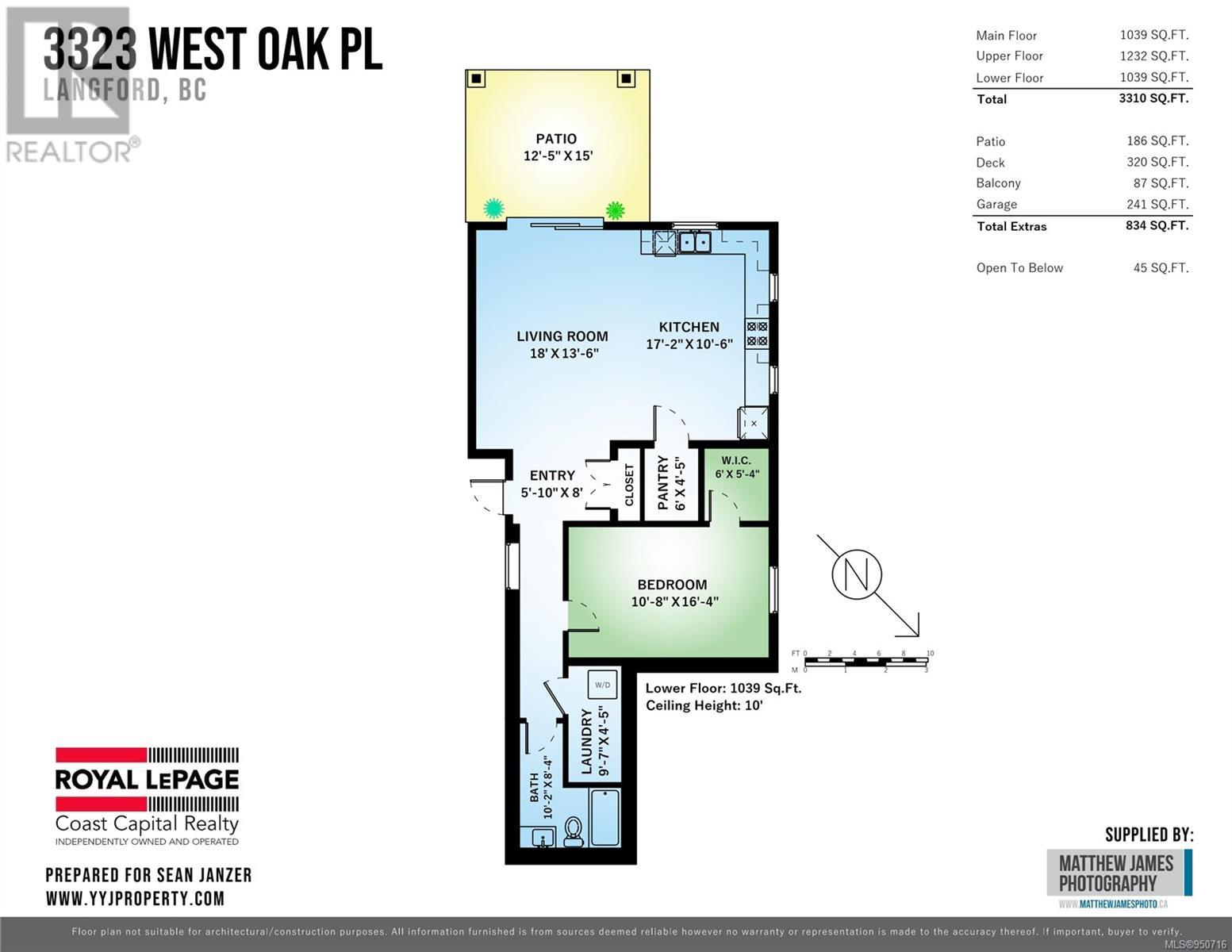4 Bedroom
4 Bathroom
4144 sqft
Fireplace
Air Conditioned
Baseboard Heaters, Forced Air, Heat Pump
$1,275,000
Newly built home with modern farmhouse design and large secondary suite. Impressive features abound from the minute you step into the home. Luxurious 10ft ceilings lead from the tiled entryway into a dream kitchen with a 9ft island, quality birch-ply soft-close cabinetry, and a walk-in pantry. The open concept living / dining area leads to a spacious deck and a natural, private outlook. The primary bed has a walk-in closet and 5-pce ensuite with a soaker tub and heated floors. The lower-level hosts one of the best suites on the market – perfect for intergenerational buyers or owner occupiers that want their own space without compromise. The 1000sqft+ suite has 10ft ceilings, large open concept kitchen, walk-in pantry, private yard space, and its own laundry room. The home is separately metered with two HW tanks and a heat pump / AC for the upstairs. Minutes from Westshore Town Centre, this location gives quick access to all the best Westshore amenities. *Price + GST (id:57458)
Property Details
|
MLS® Number
|
950716 |
|
Property Type
|
Single Family |
|
Neigbourhood
|
Walfred |
|
Features
|
Central Location, Cul-de-sac, Private Setting, Other |
|
Parking Space Total
|
3 |
|
Plan
|
Epp109774 |
Building
|
Bathroom Total
|
4 |
|
Bedrooms Total
|
4 |
|
Constructed Date
|
2024 |
|
Cooling Type
|
Air Conditioned |
|
Fireplace Present
|
Yes |
|
Fireplace Total
|
1 |
|
Heating Fuel
|
Electric |
|
Heating Type
|
Baseboard Heaters, Forced Air, Heat Pump |
|
Size Interior
|
4144 Sqft |
|
Total Finished Area
|
3310 Sqft |
|
Type
|
House |
Land
|
Acreage
|
No |
|
Size Irregular
|
4521 |
|
Size Total
|
4521 Sqft |
|
Size Total Text
|
4521 Sqft |
|
Zoning Description
|
R2 |
|
Zoning Type
|
Residential |
Rooms
| Level |
Type |
Length |
Width |
Dimensions |
|
Second Level |
Ensuite |
12 ft |
11 ft |
12 ft x 11 ft |
|
Second Level |
Primary Bedroom |
19 ft |
13 ft |
19 ft x 13 ft |
|
Second Level |
Bedroom |
14 ft |
12 ft |
14 ft x 12 ft |
|
Second Level |
Laundry Room |
8 ft |
6 ft |
8 ft x 6 ft |
|
Second Level |
Bathroom |
11 ft |
6 ft |
11 ft x 6 ft |
|
Second Level |
Bedroom |
14 ft |
11 ft |
14 ft x 11 ft |
|
Lower Level |
Bathroom |
10 ft |
8 ft |
10 ft x 8 ft |
|
Lower Level |
Laundry Room |
10 ft |
4 ft |
10 ft x 4 ft |
|
Lower Level |
Bedroom |
11 ft |
16 ft |
11 ft x 16 ft |
|
Lower Level |
Pantry |
6 ft |
4 ft |
6 ft x 4 ft |
|
Lower Level |
Kitchen |
17 ft |
11 ft |
17 ft x 11 ft |
|
Lower Level |
Living Room/dining Room |
18 ft |
14 ft |
18 ft x 14 ft |
|
Lower Level |
Entrance |
6 ft |
8 ft |
6 ft x 8 ft |
|
Main Level |
Bathroom |
|
|
2-Piece |
|
Main Level |
Storage |
5 ft |
5 ft |
5 ft x 5 ft |
|
Main Level |
Pantry |
4 ft |
5 ft |
4 ft x 5 ft |
|
Main Level |
Living Room |
19 ft |
15 ft |
19 ft x 15 ft |
|
Main Level |
Dining Room |
21 ft |
9 ft |
21 ft x 9 ft |
|
Main Level |
Kitchen |
15 ft |
11 ft |
15 ft x 11 ft |
|
Main Level |
Entrance |
13 ft |
6 ft |
13 ft x 6 ft |
https://www.realtor.ca/real-estate/26409739/3323-west-oak-pl-langford-walfred

