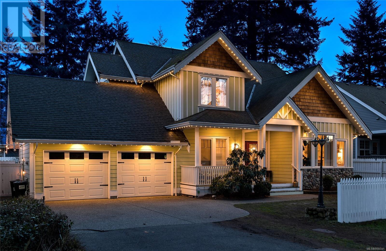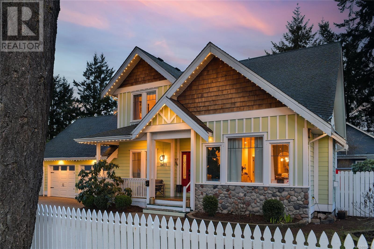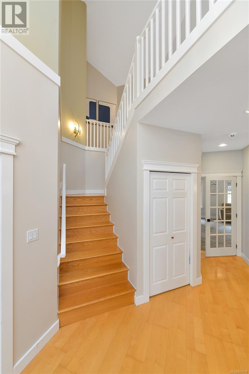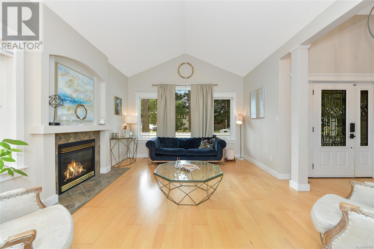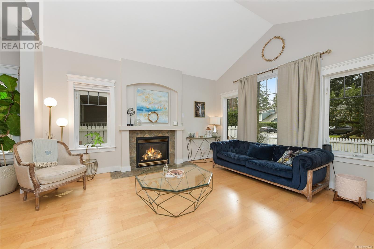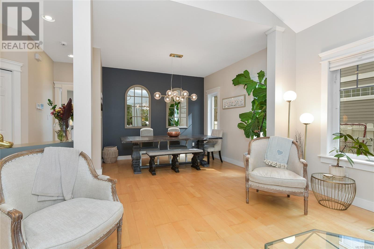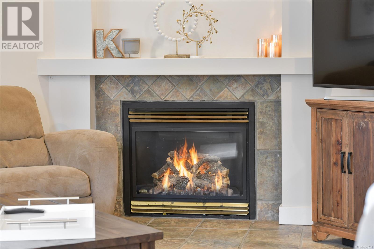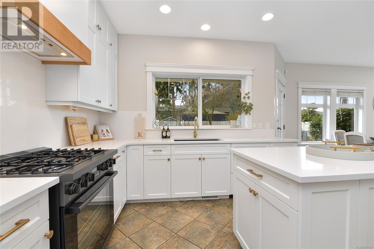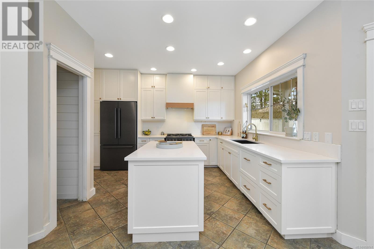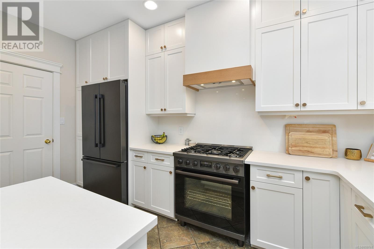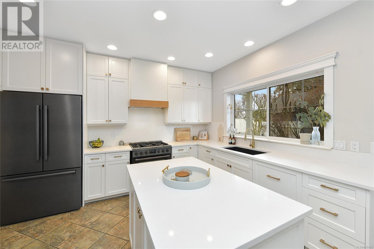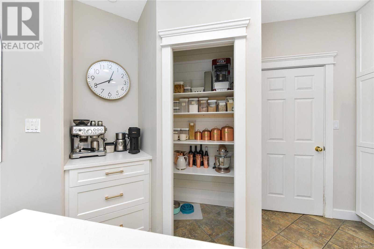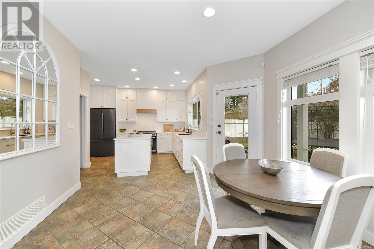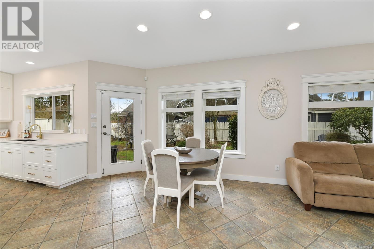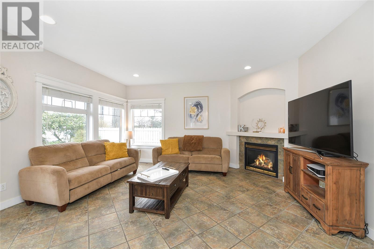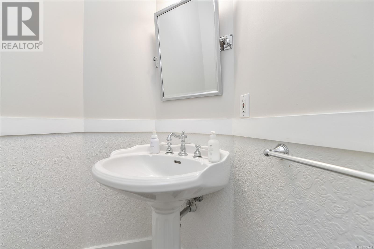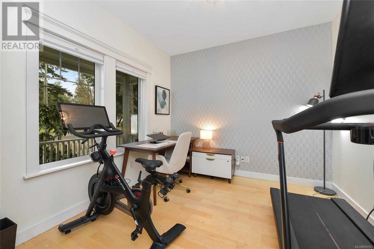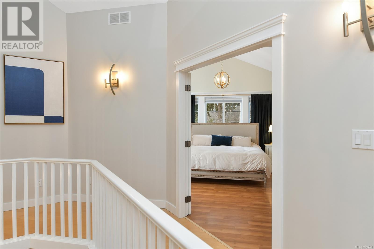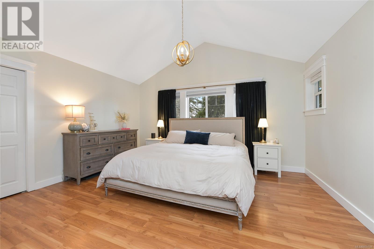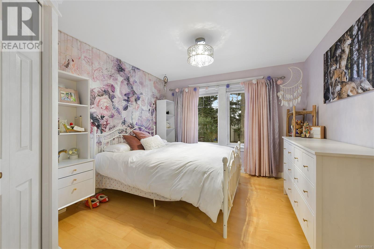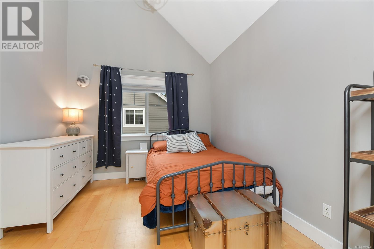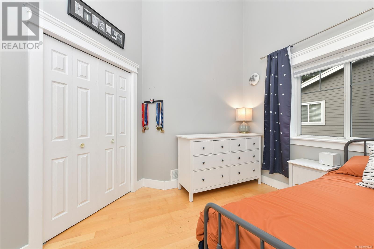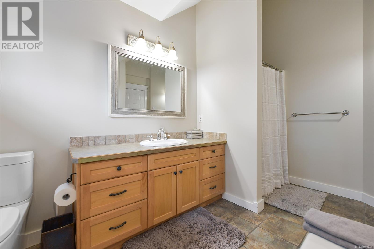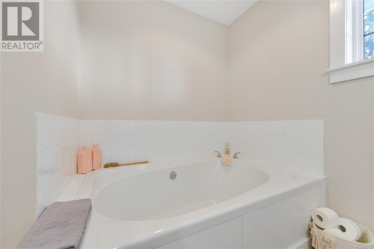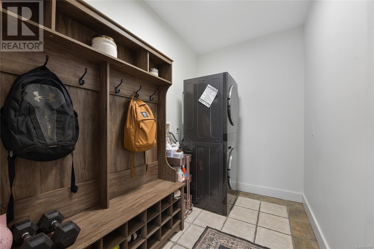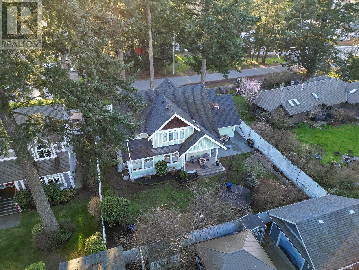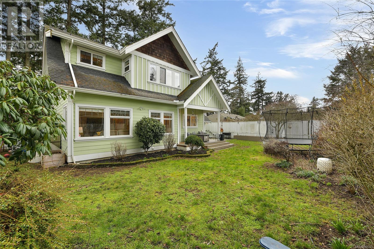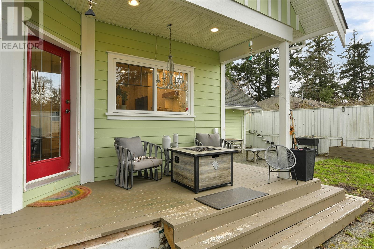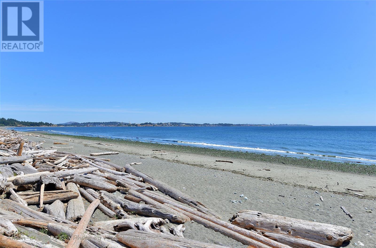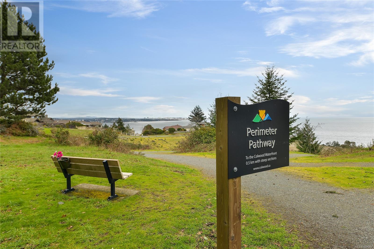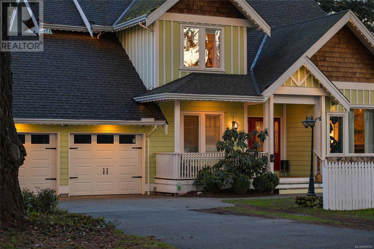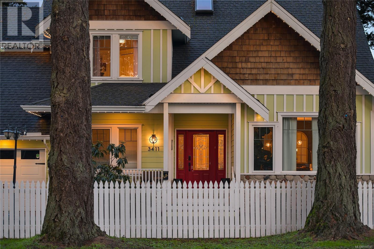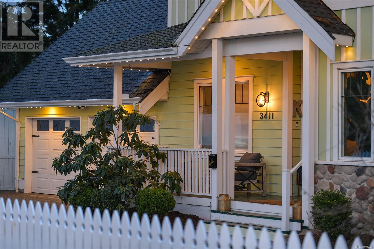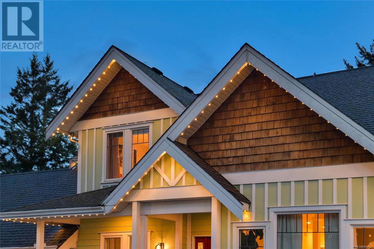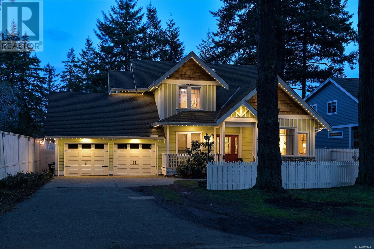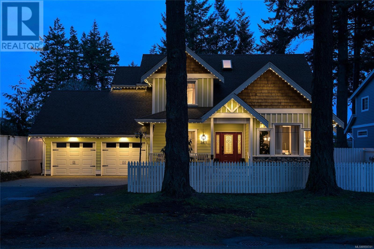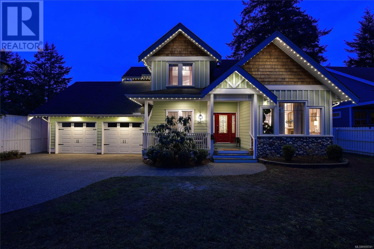4 Bedroom
3 Bathroom
2559 sqft
Other
Fireplace
Air Conditioned
Forced Air, Heat Pump
$1,324,900
Welcome to 3411 Gratton Rd, where luxury meets coastal convenience. Situated on a tranquil street, this home offers direct access to the Perimeter Path leading to Royal Bay Beach and the lagoon. Enjoy the serenity of secluded living alongside the amenities of Royal Bay just moments away. Inside, discover a home filled with timeless charm and modern comforts. The main level features a cozy living space bathed with natural light, vaulted ceilings, a brand new kitchen, and an office/den perfect for work or leisure. Upstairs, a primary suite with an ensuite bathroom, ample closet space, two additional bedrooms, and a bathroom await. Outside, the landscape invites you to relax with a charming patio and many garden spaces. With Royal Bay's amenities nearby, including dining, shopping, schools and recreation, this home offers the perfect blend of convenience and allure. Enjoy a scenic morning commute along the lagoon, with year-round comfort ensured by a heat pump. (id:57458)
Property Details
|
MLS® Number
|
959741 |
|
Property Type
|
Single Family |
|
Neigbourhood
|
Lagoon |
|
Features
|
Cul-de-sac, Level Lot, Wooded Area, Rectangular |
|
Parking Space Total
|
2 |
|
Plan
|
Vip69848 |
|
Structure
|
Patio(s) |
Building
|
Bathroom Total
|
3 |
|
Bedrooms Total
|
4 |
|
Architectural Style
|
Other |
|
Constructed Date
|
2001 |
|
Cooling Type
|
Air Conditioned |
|
Fireplace Present
|
Yes |
|
Fireplace Total
|
2 |
|
Heating Fuel
|
Natural Gas |
|
Heating Type
|
Forced Air, Heat Pump |
|
Size Interior
|
2559 Sqft |
|
Total Finished Area
|
2559 Sqft |
|
Type
|
House |
Land
|
Acreage
|
No |
|
Size Irregular
|
7492 |
|
Size Total
|
7492 Sqft |
|
Size Total Text
|
7492 Sqft |
|
Zoning Type
|
Residential |
Rooms
| Level |
Type |
Length |
Width |
Dimensions |
|
Second Level |
Playroom |
8 ft |
7 ft |
8 ft x 7 ft |
|
Second Level |
Storage |
10 ft |
5 ft |
10 ft x 5 ft |
|
Second Level |
Ensuite |
|
|
4-Piece |
|
Second Level |
Playroom |
|
|
8' x 7' |
|
Second Level |
Bedroom |
|
11 ft |
Measurements not available x 11 ft |
|
Second Level |
Bedroom |
|
|
11' x 10' |
|
Second Level |
Bathroom |
|
|
4-Piece |
|
Second Level |
Primary Bedroom |
18 ft |
15 ft |
18 ft x 15 ft |
|
Main Level |
Bedroom |
11 ft |
10 ft |
11 ft x 10 ft |
|
Main Level |
Laundry Room |
|
|
10' x 6' |
|
Main Level |
Eating Area |
|
9 ft |
Measurements not available x 9 ft |
|
Main Level |
Family Room |
|
|
16' x 15' |
|
Main Level |
Bathroom |
|
|
2-Piece |
|
Main Level |
Kitchen |
14 ft |
11 ft |
14 ft x 11 ft |
|
Main Level |
Porch |
19 ft |
7 ft |
19 ft x 7 ft |
|
Main Level |
Dining Room |
|
10 ft |
Measurements not available x 10 ft |
|
Main Level |
Living Room |
16 ft |
13 ft |
16 ft x 13 ft |
|
Main Level |
Patio |
|
|
24' x 14' |
|
Main Level |
Entrance |
14 ft |
7 ft |
14 ft x 7 ft |
https://www.realtor.ca/real-estate/26729062/3411-gratton-rd-colwood-lagoon

