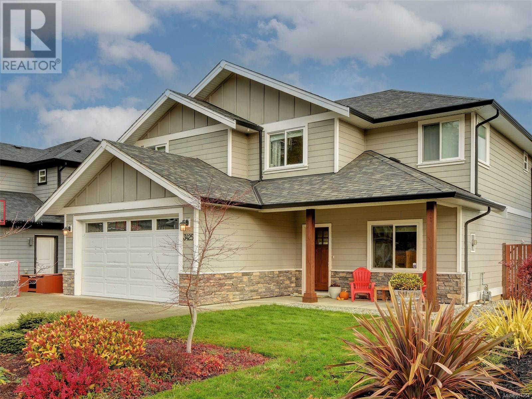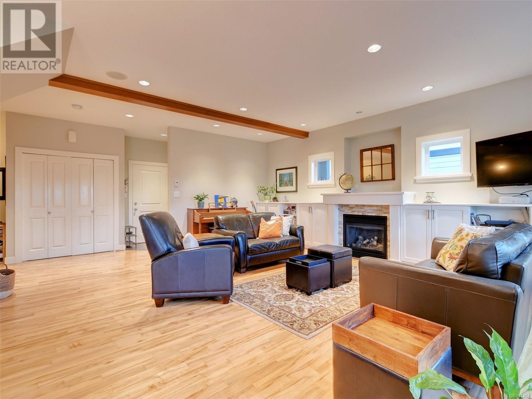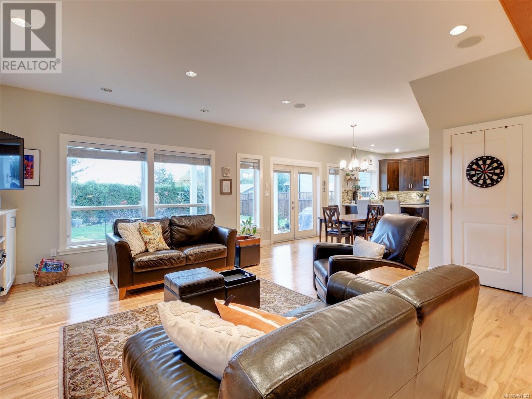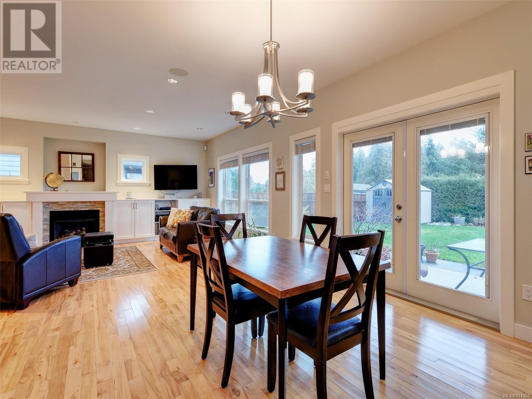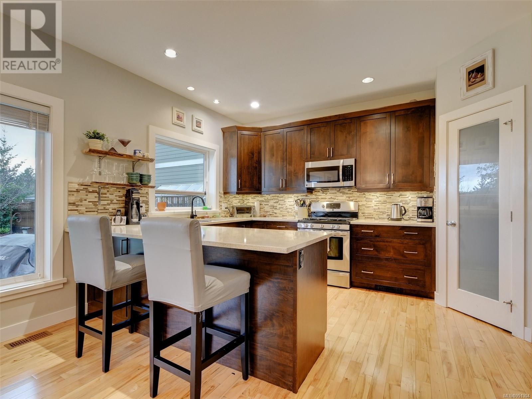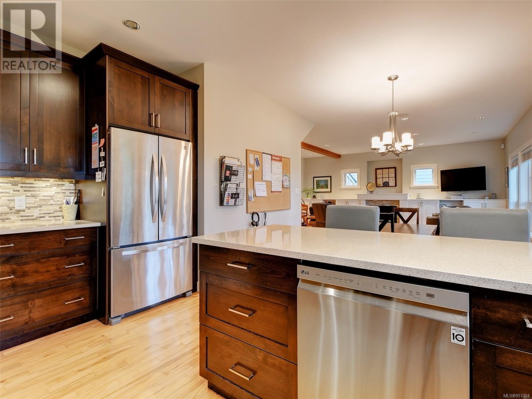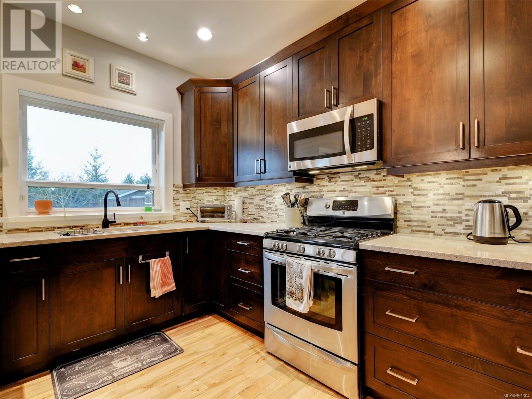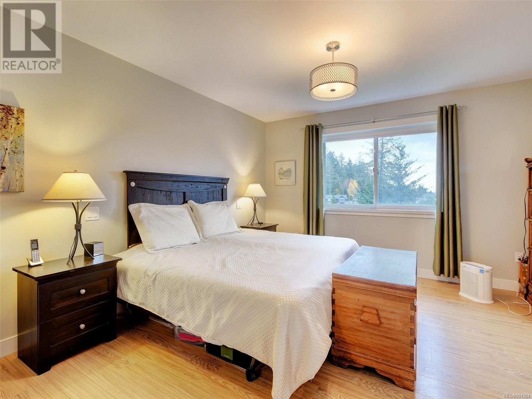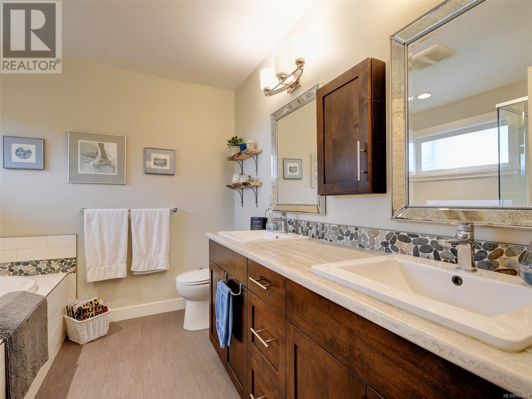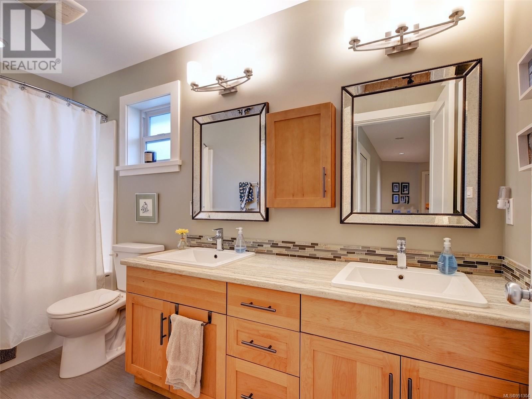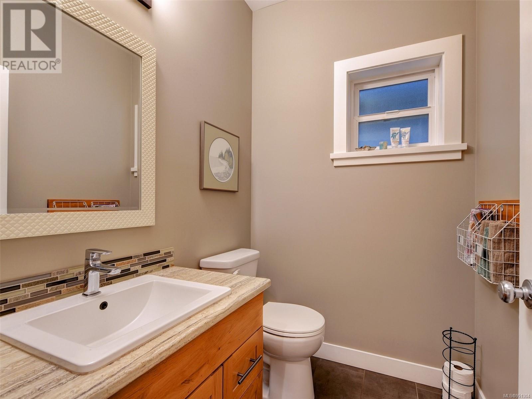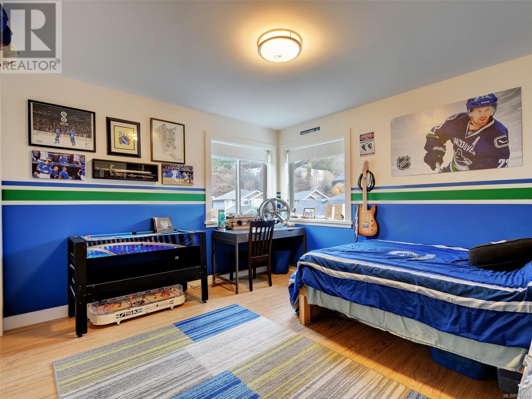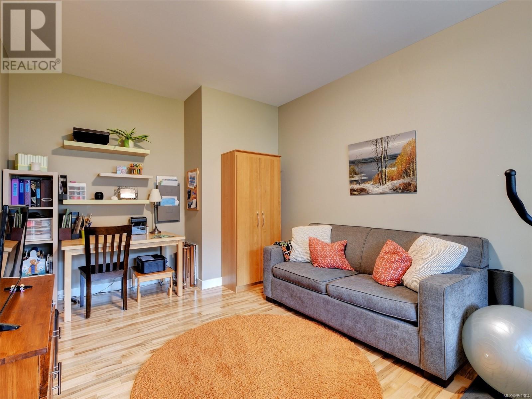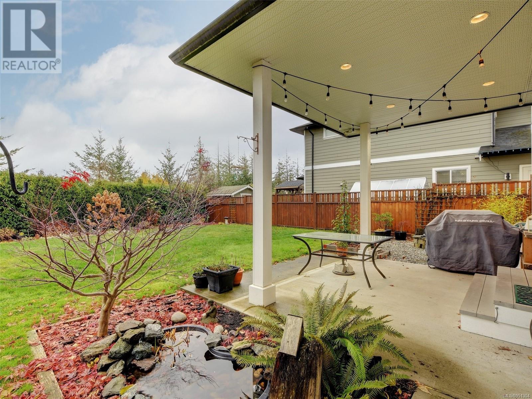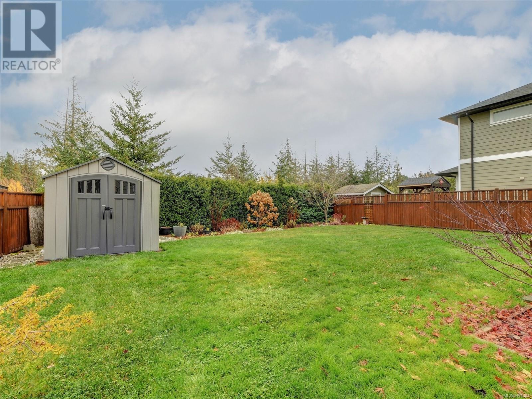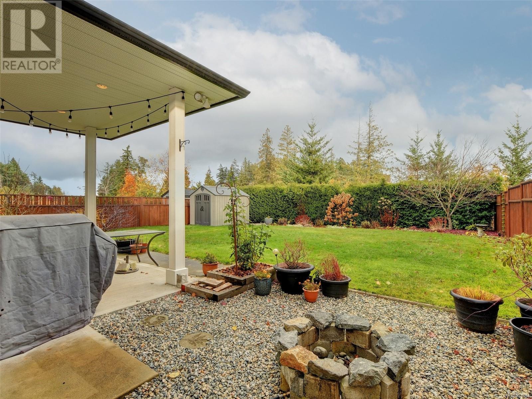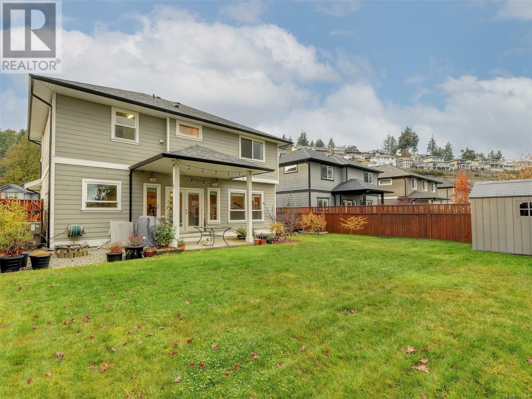3425 Hopwood Pl Colwood, British Columbia V9C 0J1
$1,215,000Maintenance,
$8.33 Monthly
Maintenance,
$8.33 MonthlyIntroducing 3425 Hopwood Place, situated in one of Colwood's most desirable neighborhoods. This 3-bedroom home boasts an office and a flex room, ideal for work, leisure, or as a 4th bedroom. Step into the main level, where a bright open concept awaits, showcasing a modern and functional kitchen. The living and dining room is perfect for both cozy family nights and entertaining guests. Venture outside to the main level walkout rear yard, featuring a covered area, fire pit, garden space, and plenty of room for pets and children to play. Fully fenced and bathed in natural light, it's an outdoor oasis. Upstairs, discover the primary suite complete with a walk-in closet, ensuite, along with two additional bedrooms, the flexible 4th room, another bathroom and a large laundry room. This home is fully equipped with a heat pump, gas fireplace and hot water on demand! Conveniently located within walking distance to Olympic View Golf Club, Royal Bay Beach, shopping and schools (id:57458)
Property Details
| MLS® Number | 951304 |
| Property Type | Single Family |
| Neigbourhood | Olympic View |
| Community Features | Pets Allowed, Family Oriented |
| Features | Cul-de-sac, Other |
| Parking Space Total | 4 |
| Plan | Vis7142 |
| Structure | Patio(s) |
Building
| Bathroom Total | 3 |
| Bedrooms Total | 4 |
| Architectural Style | Contemporary, Westcoast |
| Constructed Date | 2013 |
| Cooling Type | Air Conditioned |
| Fireplace Present | Yes |
| Fireplace Total | 1 |
| Heating Fuel | Electric, Natural Gas, Other |
| Heating Type | Heat Pump |
| Size Interior | 2427 Sqft |
| Total Finished Area | 2427 Sqft |
| Type | House |
Land
| Access Type | Road Access |
| Acreage | No |
| Size Irregular | 7389 |
| Size Total | 7389 Sqft |
| Size Total Text | 7389 Sqft |
| Zoning Type | Residential |
Rooms
| Level | Type | Length | Width | Dimensions |
|---|---|---|---|---|
| Second Level | Bedroom | 15 ft | 11 ft | 15 ft x 11 ft |
| Second Level | Bathroom | 4-Piece | ||
| Second Level | Ensuite | 5-Piece | ||
| Second Level | Primary Bedroom | 16 ft | 13 ft | 16 ft x 13 ft |
| Second Level | Bedroom | 15 ft | 11 ft | 15 ft x 11 ft |
| Second Level | Laundry Room | 8 ft | 6 ft | 8 ft x 6 ft |
| Second Level | Bedroom | 14 ft | 12 ft | 14 ft x 12 ft |
| Main Level | Storage | 11 ft | 4 ft | 11 ft x 4 ft |
| Main Level | Storage | 10 ft | 8 ft | 10 ft x 8 ft |
| Main Level | Porch | 18 ft | 7 ft | 18 ft x 7 ft |
| Main Level | Patio | 14 ft | 14 ft | 14 ft x 14 ft |
| Main Level | Dining Room | 12 ft | 8 ft | 12 ft x 8 ft |
| Main Level | Kitchen | 15 ft | 11 ft | 15 ft x 11 ft |
| Main Level | Pantry | 6 ft | 4 ft | 6 ft x 4 ft |
| Main Level | Living Room | 21 ft | 18 ft | 21 ft x 18 ft |
| Main Level | Office | 16 ft | 11 ft | 16 ft x 11 ft |
| Main Level | Bathroom | 2-Piece | ||
| Main Level | Entrance | 9 ft | 7 ft | 9 ft x 7 ft |
https://www.realtor.ca/real-estate/26610701/3425-hopwood-pl-colwood-olympic-view
Interested?
Contact us for more information

