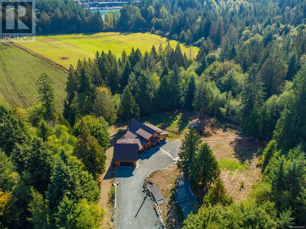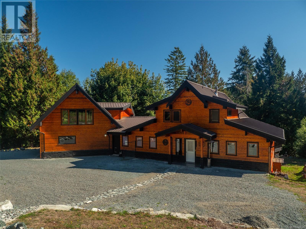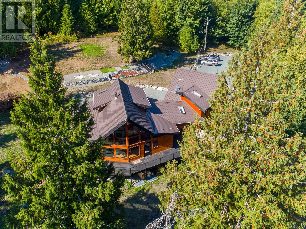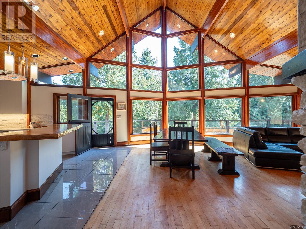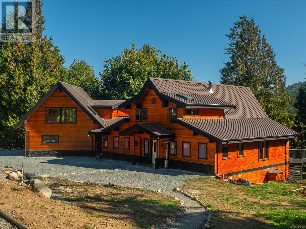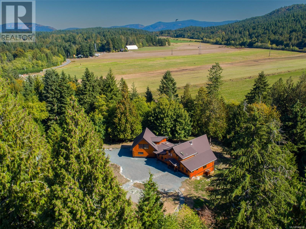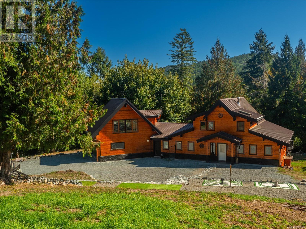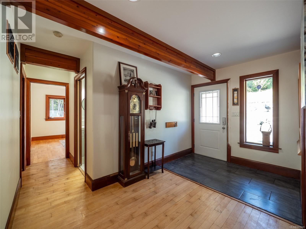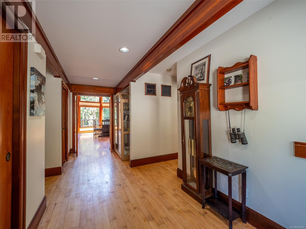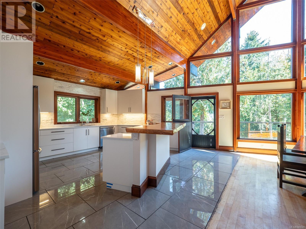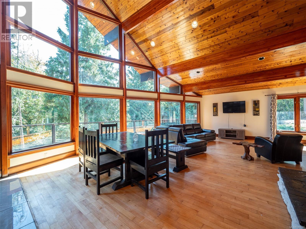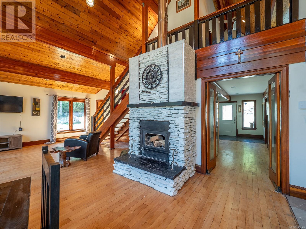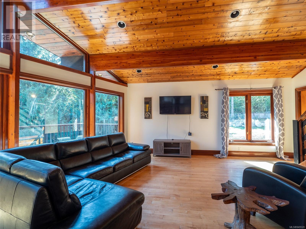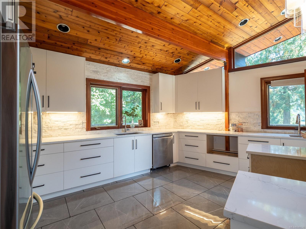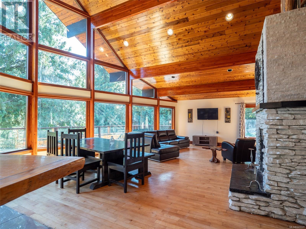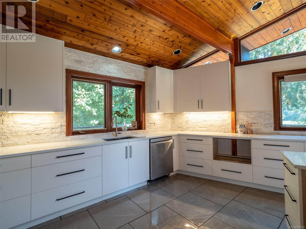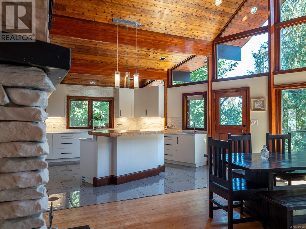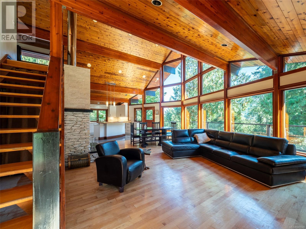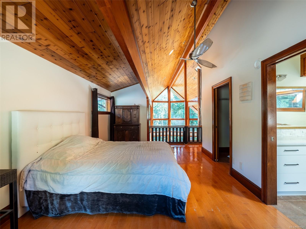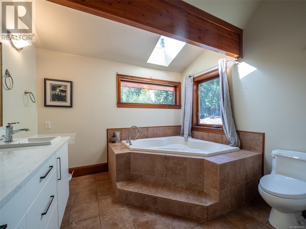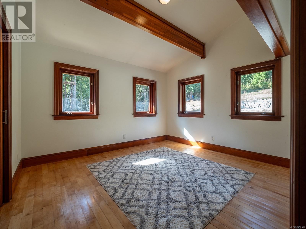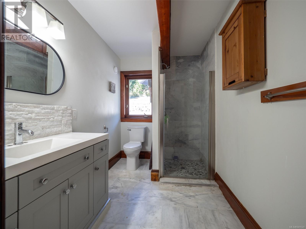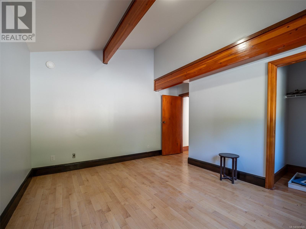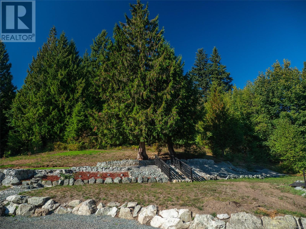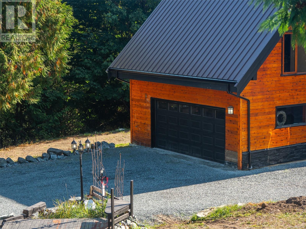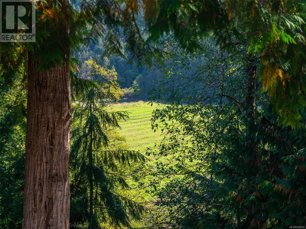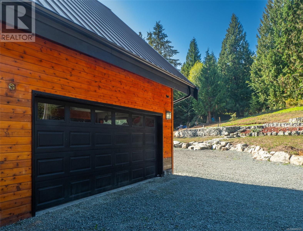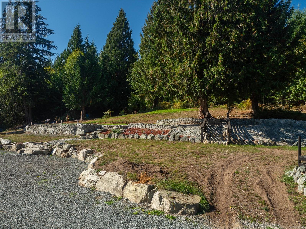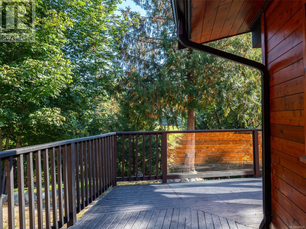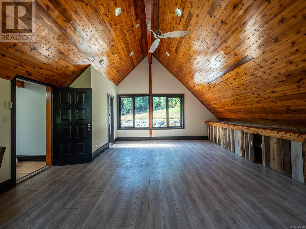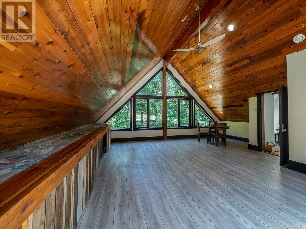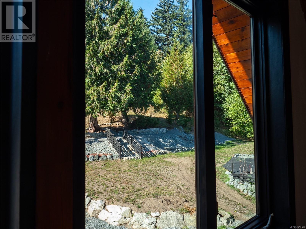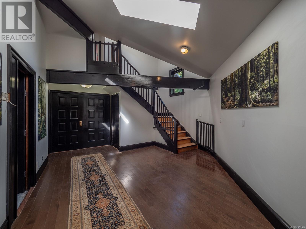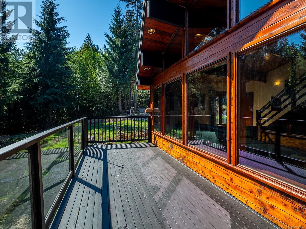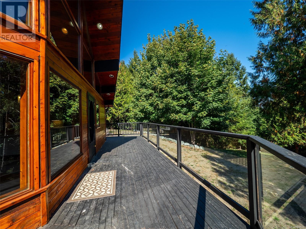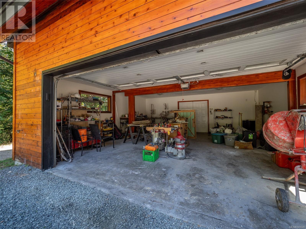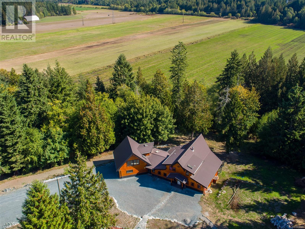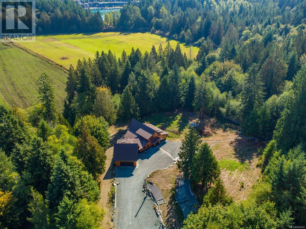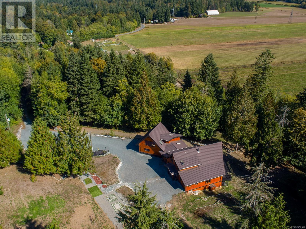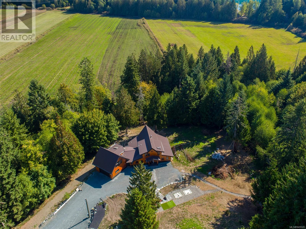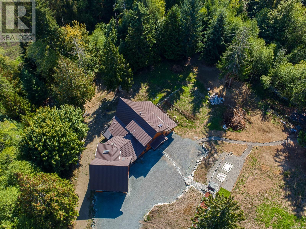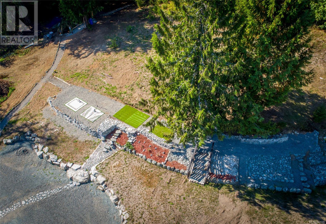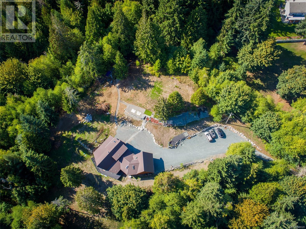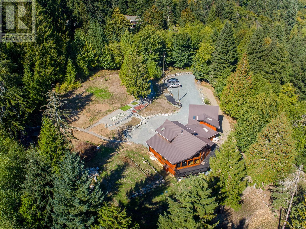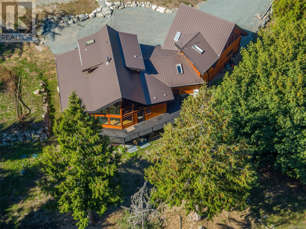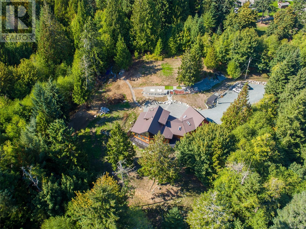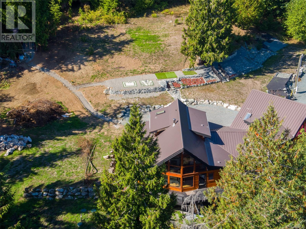4 Bedroom
3 Bathroom
4919 sqft
Westcoast
Fireplace
None
Heat Recovery Ventilation (Hrv)
Acreage
$1,250,000
Beautiful custom-built cedar home (Lindal cedar homes) on a very private 3.63-acre parcel. 656K under assessed value!! This gorgeous property is surrounded by forest and pasture and there's not a neighbor in sight. As you enter the great room you will be astounded by the floor to ceiling windows that bathe the space in natural light. Perfect for entertaining, the open concept living dining and brand-new custom kitchen, flow out to the tranquil, large front deck. Maple and tile flooring throughout, with in floor hot water heat, cedar finishes galore, large master with walk in closet and ensuite with soaker tub. The expansive garage with family room/loft above could easily be turned into additional accommodation. Two more bright bedrooms on main, 3 piece bath, mechanical room, hobby room, den and infrared sauna. 400amp service, high-density insulation, electric air exchange system, massive basement storage, woodstove, updated septic and well, the list goes on. You have to see to appreciate this wonderful Cobble Hill property. (id:57458)
Property Details
|
MLS® Number
|
949520 |
|
Property Type
|
Single Family |
|
Neigbourhood
|
Cobble Hill |
|
Features
|
Acreage, Hillside, Park Setting, Private Setting, Southern Exposure, Wooded Area, Other |
|
Parking Space Total
|
8 |
|
View Type
|
Mountain View |
Building
|
Bathroom Total
|
3 |
|
Bedrooms Total
|
4 |
|
Architectural Style
|
Westcoast |
|
Constructed Date
|
2004 |
|
Cooling Type
|
None |
|
Fireplace Present
|
Yes |
|
Fireplace Total
|
1 |
|
Heating Fuel
|
Electric, Wood |
|
Heating Type
|
Heat Recovery Ventilation (hrv) |
|
Size Interior
|
4919 Sqft |
|
Total Finished Area
|
3261 Sqft |
|
Type
|
House |
Land
|
Access Type
|
Road Access |
|
Acreage
|
Yes |
|
Size Irregular
|
3.63 |
|
Size Total
|
3.63 Ac |
|
Size Total Text
|
3.63 Ac |
|
Zoning Description
|
A2 |
|
Zoning Type
|
Agricultural |
Rooms
| Level |
Type |
Length |
Width |
Dimensions |
|
Second Level |
Bathroom |
|
|
2-Piece |
|
Second Level |
Primary Bedroom |
|
|
19'9 x 11'6 |
|
Second Level |
Ensuite |
|
|
3-Piece |
|
Main Level |
Other |
|
|
5'7 x 3'6 |
|
Main Level |
Other |
|
|
10'5 x 6'5 |
|
Main Level |
Den |
|
|
14'11 x 13'1 |
|
Main Level |
Living Room |
|
|
18'10 x 15'9 |
|
Main Level |
Laundry Room |
|
|
5'6 x 6'5 |
|
Main Level |
Kitchen |
|
|
15'9 x 14'6 |
|
Main Level |
Entrance |
|
|
12'9 x 7'5 |
|
Main Level |
Dining Room |
|
|
20'8 x 11'6 |
|
Main Level |
Bedroom |
|
|
10'11 x 13'10 |
|
Main Level |
Bedroom |
|
|
12'9 x 11'5 |
|
Main Level |
Bathroom |
|
|
3-Piece |
|
Other |
Bedroom |
|
17 ft |
Measurements not available x 17 ft |
https://www.realtor.ca/real-estate/26344870/3431-kingburne-dr-cobble-hill-cobble-hill

