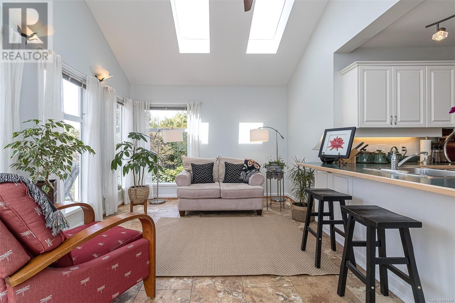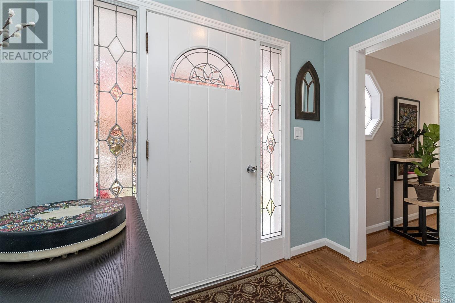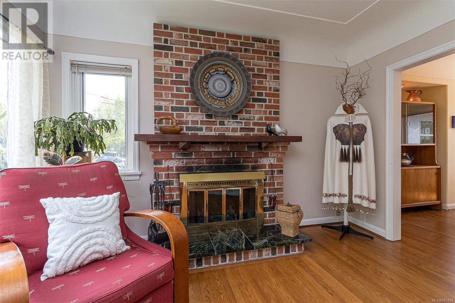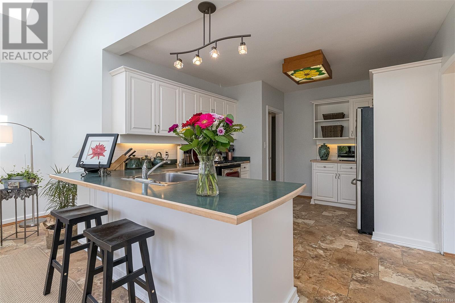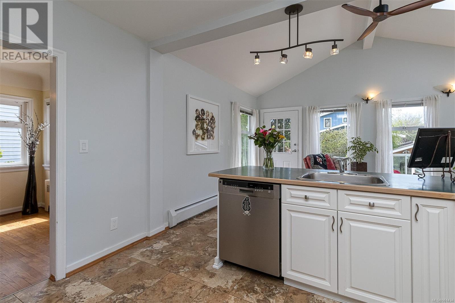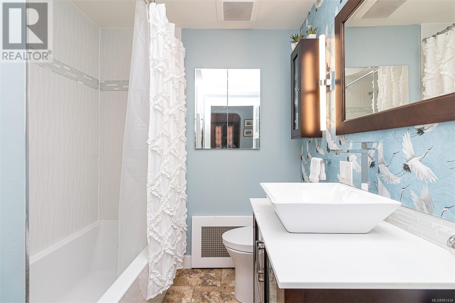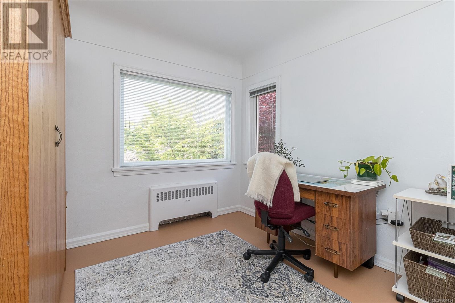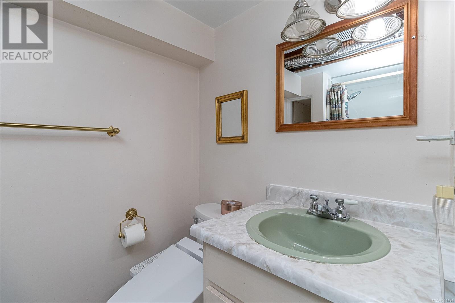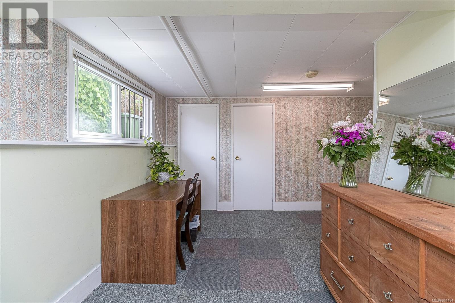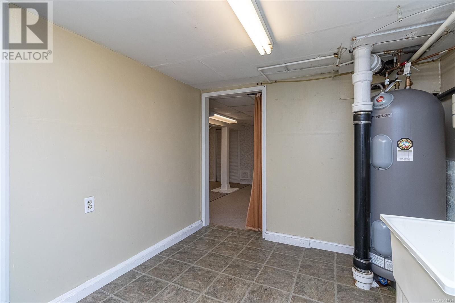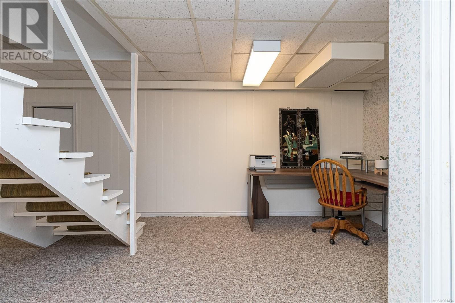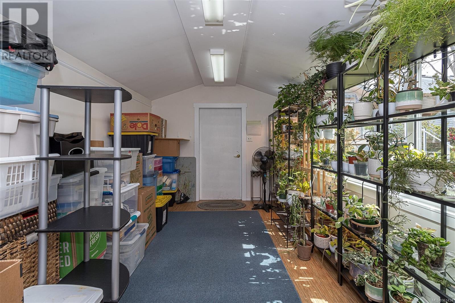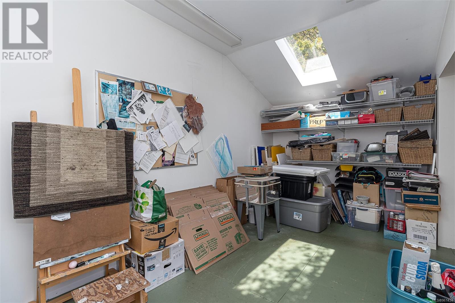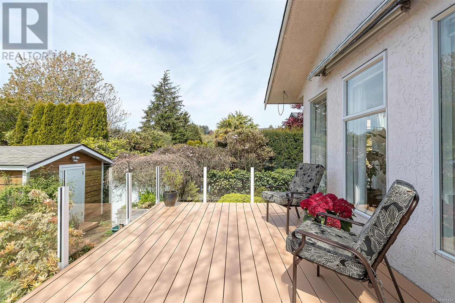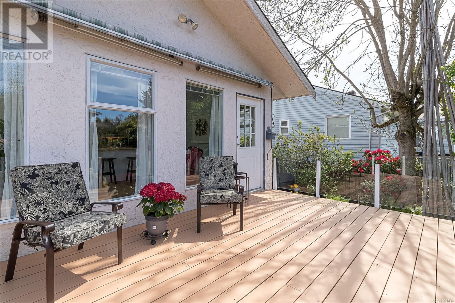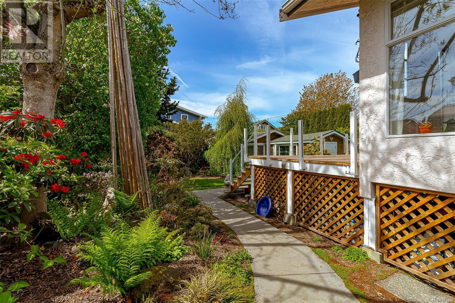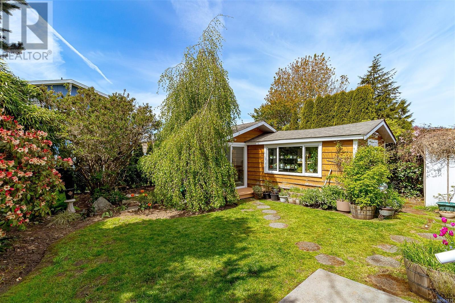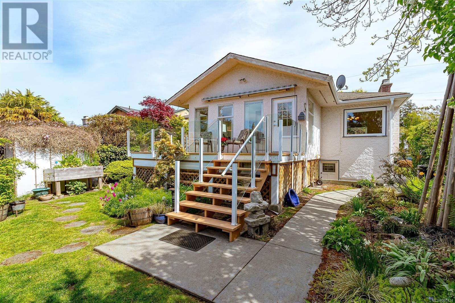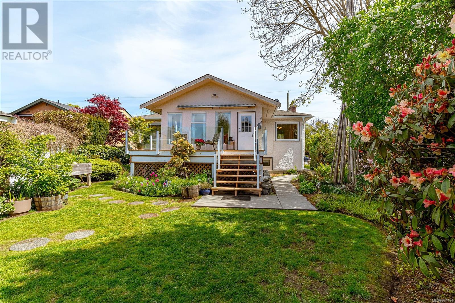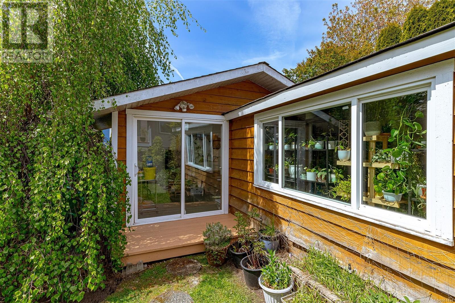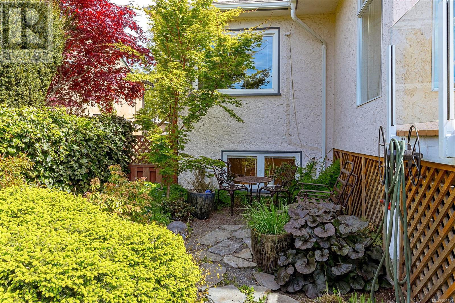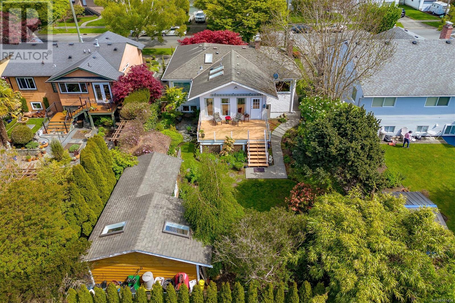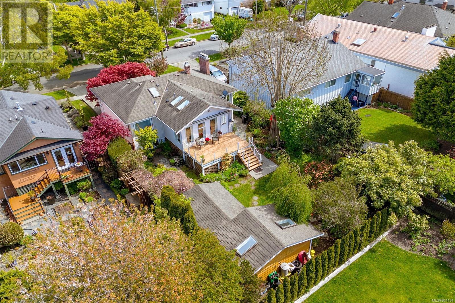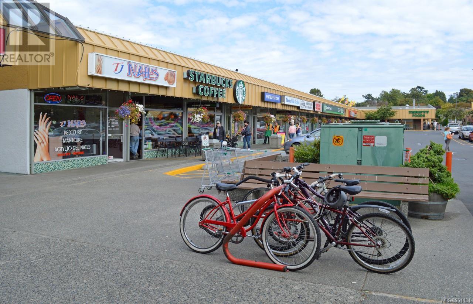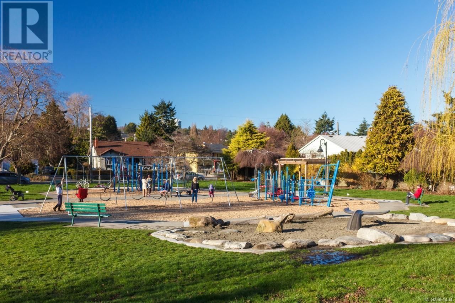3 Bedroom
2 Bathroom
2249 sqft
Fireplace
None
Hot Water
$1,349,000
Welcome to this charming abode, filled with character & nestled just a stone's throw from the ocean, as well as Fairfield Village & transportation.This delightful home boasts 3 beds, 2 bth, renovated 4 pce bth. L/R with h/wood floors, large window, w/burning F/P, coved ceilings & cute stained glass window,leading to the D/R which overlooks the garden & flowing into updated kit with oodles of cupboard space, vintage style stove & opening up to fabulous family room addition with abundance of natural light flooding thru the windows/skylights, sanctuary of comfort & tranquility.West facing deck is great size, offers sunsets, peace & relaxation after a long day with glass railings & views of the lovely, mature, landscaped garden.Studio with power for the artist/personal projects/office/storage/workshop.Down has sep, entrance, potential for in-law, large bed, 3 pce bth, rec space, laundry/office/craft room & access to S/garage.Updates natural gas, HW heating boiler, newer gutters, paint, HWT (id:57458)
Property Details
|
MLS® Number
|
961434 |
|
Property Type
|
Single Family |
|
Neigbourhood
|
Fairfield West |
|
Features
|
Curb & Gutter, Level Lot, Private Setting, Other, Rectangular |
|
Parking Space Total
|
1 |
|
Plan
|
Vip1140 |
|
Structure
|
Greenhouse, Shed |
Building
|
Bathroom Total
|
2 |
|
Bedrooms Total
|
3 |
|
Constructed Date
|
1950 |
|
Cooling Type
|
None |
|
Fireplace Present
|
Yes |
|
Fireplace Total
|
1 |
|
Heating Fuel
|
Natural Gas |
|
Heating Type
|
Hot Water |
|
Size Interior
|
2249 Sqft |
|
Total Finished Area
|
2041 Sqft |
|
Type
|
House |
Land
|
Access Type
|
Road Access |
|
Acreage
|
No |
|
Size Irregular
|
6000 |
|
Size Total
|
6000 Sqft |
|
Size Total Text
|
6000 Sqft |
|
Zoning Type
|
Residential |
Rooms
| Level |
Type |
Length |
Width |
Dimensions |
|
Lower Level |
Studio |
|
|
16'10 x 8'3 |
|
Lower Level |
Studio |
|
|
14'9 x 9'4 |
|
Lower Level |
Recreation Room |
|
|
18'6 x 17'11 |
|
Lower Level |
Other |
|
|
13'5 x 3'11 |
|
Lower Level |
Other |
|
|
10'6 x 8'7 |
|
Lower Level |
Bathroom |
|
|
3-Piece |
|
Lower Level |
Bedroom |
|
|
20'11 x 7'9 |
|
Main Level |
Bathroom |
|
|
4-Piece |
|
Main Level |
Bedroom |
|
|
11'8 x 9'1 |
|
Main Level |
Primary Bedroom |
13 ft |
|
13 ft x Measurements not available |
|
Main Level |
Family Room |
|
|
17'4 x 11'5 |
|
Main Level |
Kitchen |
|
|
13'9 x 11'11 |
|
Main Level |
Dining Room |
|
|
11'7 x 9'8 |
|
Main Level |
Living Room |
|
|
17'9 x 12'1 |
|
Main Level |
Entrance |
|
|
7'11 x 4'2 |
https://www.realtor.ca/real-estate/26800149/344-stannard-ave-victoria-fairfield-west

