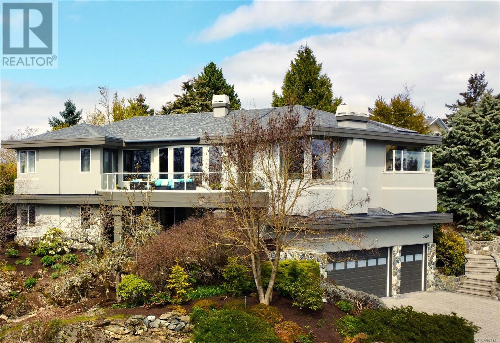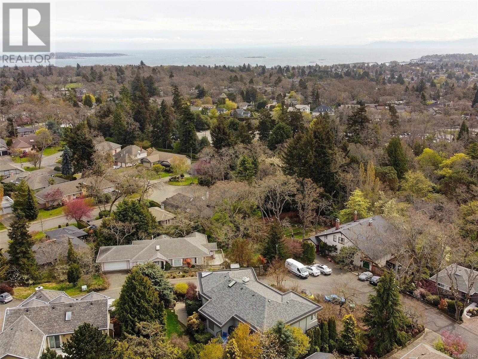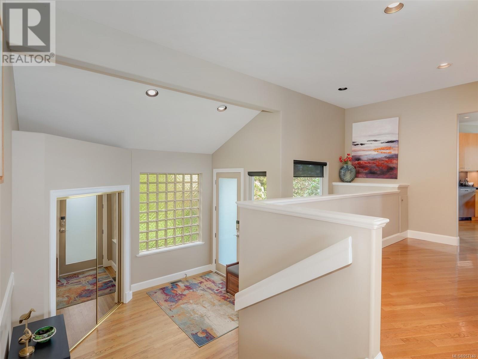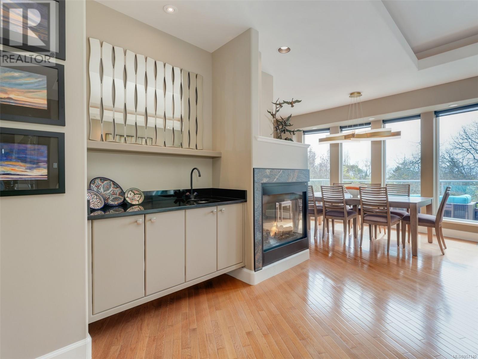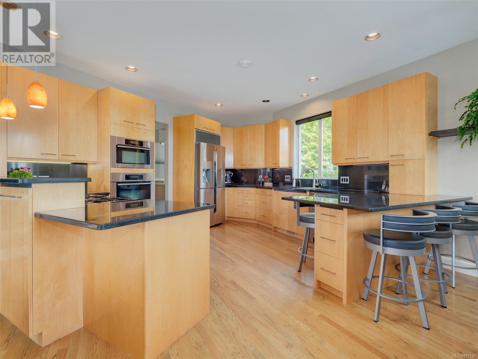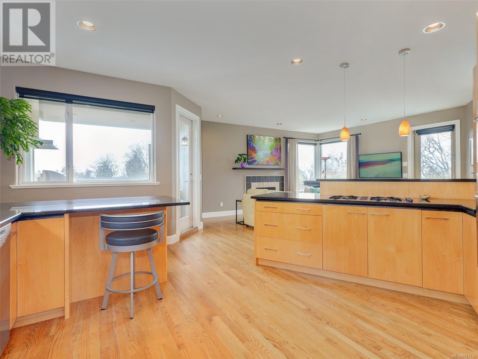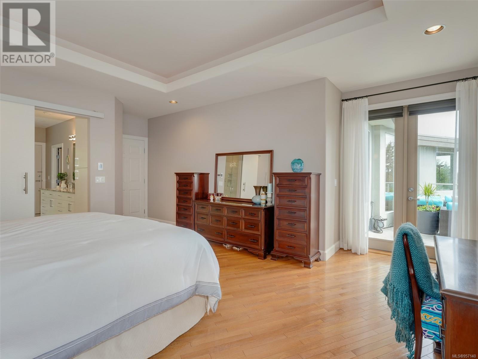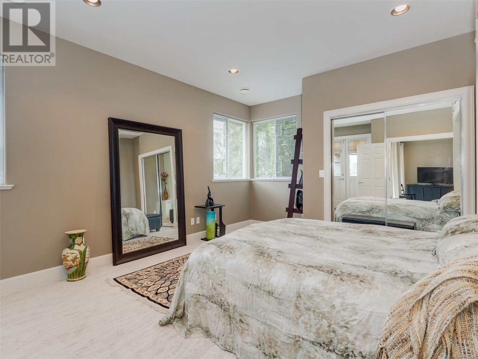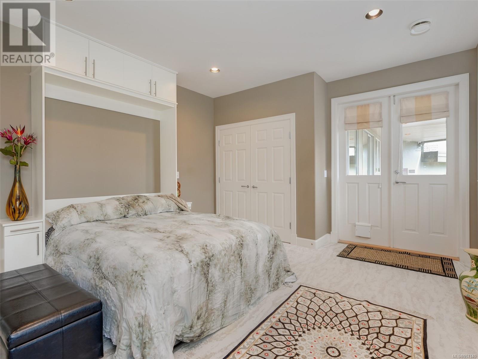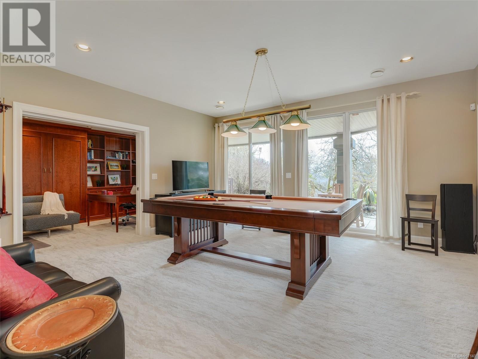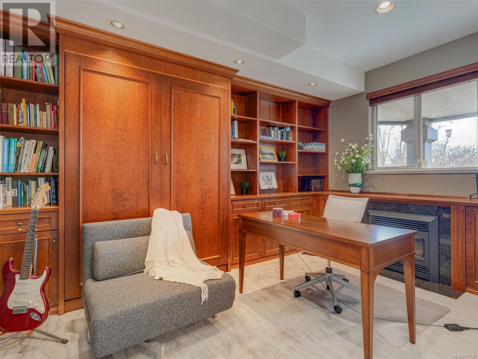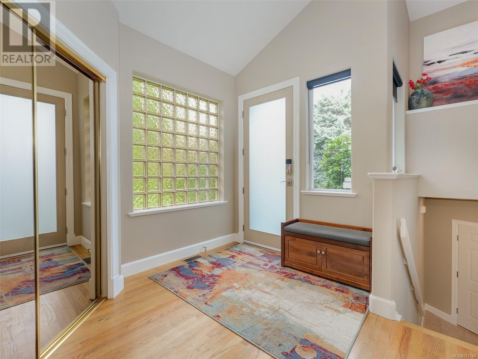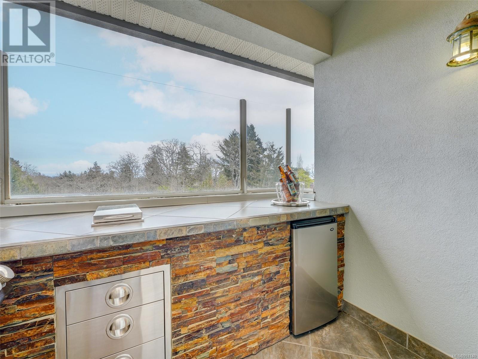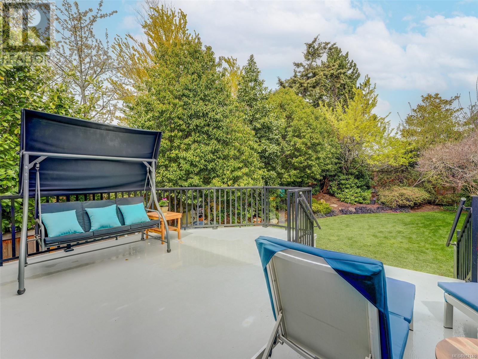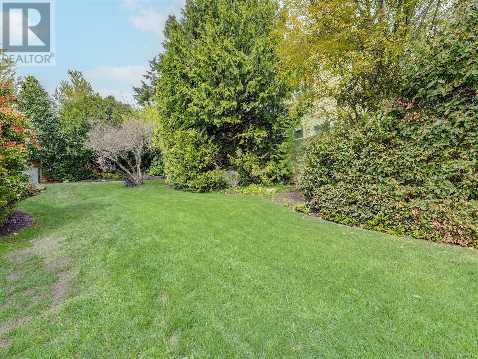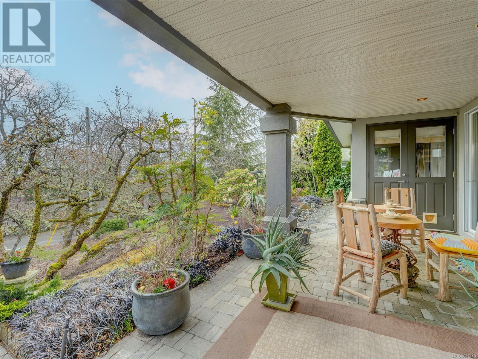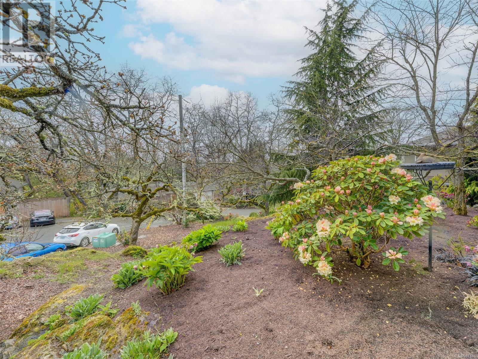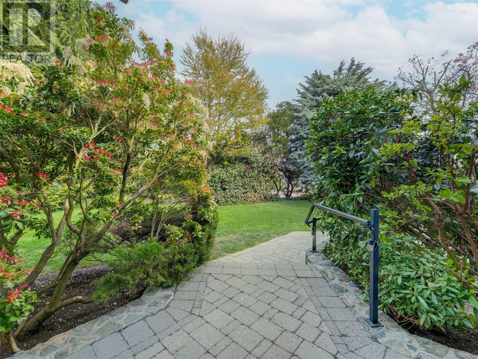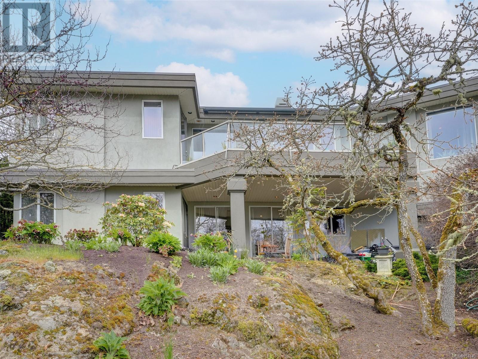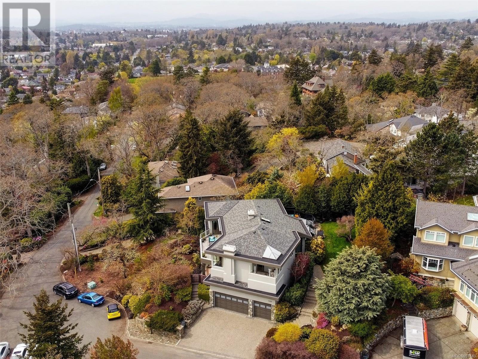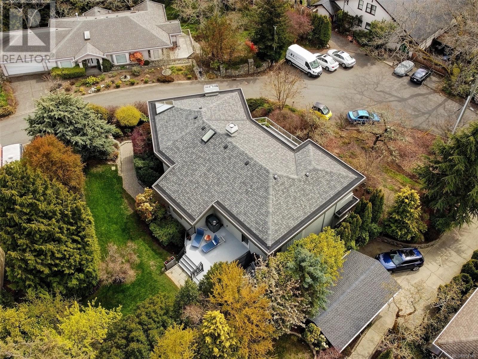4 Bedroom
3 Bathroom
3311 sqft
Fireplace
Air Conditioned, Central Air Conditioning
Forced Air, Heat Pump
$2,529,000
Stunning Mt. Tolmie custom built, executive home with sweeping views and lush landscaping to ensure privacy. This impressive, 3276 sq ft home sits on a 10,495 sq. ft. lot on a quiet cul-de-sac, yet is only 14 mins to downtown and next to top-tier schools, Camosun College, & UVic. Inside, the “wow” factor continues. High ceilings, spacious rooms, & floor to ceiling windows create a feel of light and space in this well designed, contemporary home. The gleaming hardwood floors, 2 gas fireplaces, and spacious family, living, and dining areas are matched by an impressively large gourmet kitchen with granite counters, maple cabinets, and SS appliances. The adjoining, glassed in BBQ area with stovetop burners & mini fridge invites outdoor chefs. The primary bedroom has a new, spa-like ensuite with steam shower, soaker tub, and heated floors & towel rack. Both spacious decks on the main have been upgraded. The lower level has new, premium carpeting throughout, 2 huge bedrooms, updated bathroom, a custom office with a fireplace & murphy bed, and a spacious games room opening onto a large, covered patio. Generous storage spaces, a triple garage, and extensively upgraded. This solidly constructed and well-maintained home needs to be seen. (id:57458)
Property Details
|
MLS® Number
|
957140 |
|
Property Type
|
Single Family |
|
Neigbourhood
|
Mt Tolmie |
|
Community Features
|
Pets Allowed, Family Oriented |
|
Features
|
Irregular Lot Size |
|
Parking Space Total
|
6 |
|
Plan
|
Vis4475 |
|
Structure
|
Patio(s) |
|
View Type
|
City View, Mountain View |
Building
|
Bathroom Total
|
3 |
|
Bedrooms Total
|
4 |
|
Constructed Date
|
1998 |
|
Cooling Type
|
Air Conditioned, Central Air Conditioning |
|
Fireplace Present
|
Yes |
|
Fireplace Total
|
3 |
|
Heating Fuel
|
Electric, Natural Gas |
|
Heating Type
|
Forced Air, Heat Pump |
|
Size Interior
|
3311 Sqft |
|
Total Finished Area
|
3276 Sqft |
|
Type
|
House |
Land
|
Acreage
|
No |
|
Size Irregular
|
10495 |
|
Size Total
|
10495 Sqft |
|
Size Total Text
|
10495 Sqft |
|
Zoning Type
|
Residential |
Rooms
| Level |
Type |
Length |
Width |
Dimensions |
|
Lower Level |
Storage |
12 ft |
11 ft |
12 ft x 11 ft |
|
Lower Level |
Storage |
12 ft |
10 ft |
12 ft x 10 ft |
|
Lower Level |
Patio |
26 ft |
12 ft |
26 ft x 12 ft |
|
Lower Level |
Laundry Room |
|
|
9' x 6' |
|
Lower Level |
Recreation Room |
|
|
17' x 17' |
|
Lower Level |
Bedroom |
|
|
13' x 10' |
|
Lower Level |
Bedroom |
|
|
13' x 13' |
|
Lower Level |
Bedroom |
|
|
14' x 9' |
|
Lower Level |
Bathroom |
|
|
4-Piece |
|
Main Level |
Bathroom |
|
|
2-Piece |
|
Main Level |
Family Room |
|
|
17' x 15' |
|
Main Level |
Ensuite |
|
|
5-Piece |
|
Main Level |
Primary Bedroom |
|
|
18' x 14' |
|
Main Level |
Balcony |
|
|
10' x 8' |
|
Main Level |
Kitchen |
|
|
15' x 11' |
|
Main Level |
Dining Room |
|
|
12' x 11' |
|
Main Level |
Living Room |
|
|
20' x 17' |
|
Main Level |
Entrance |
|
|
12' x 11' |
|
Other |
Storage |
|
|
18' x 12' |
https://www.realtor.ca/real-estate/26735891/3450-lord-nelson-way-saanich-mt-tolmie

