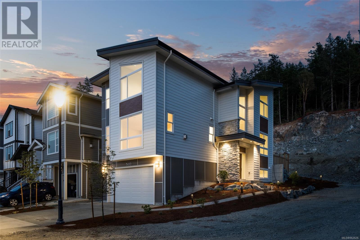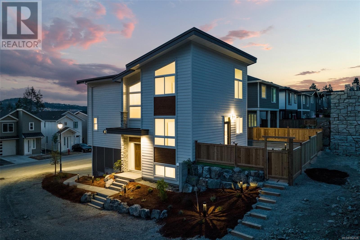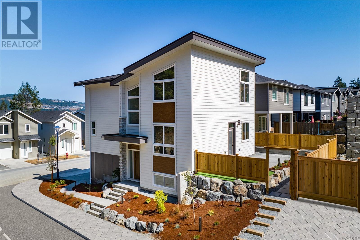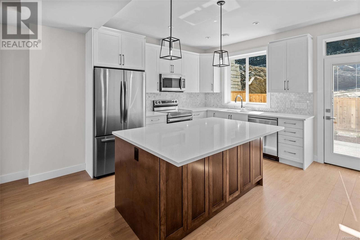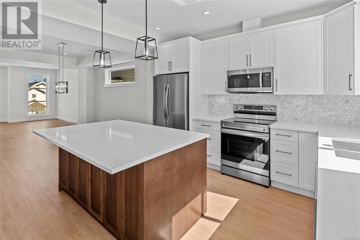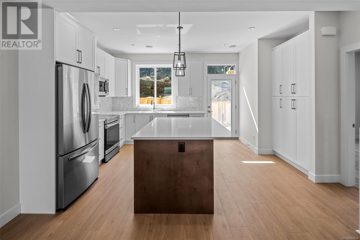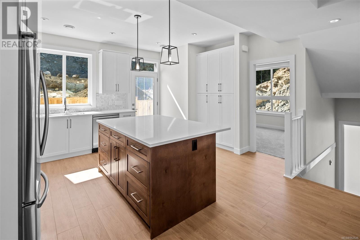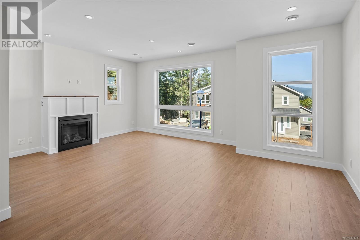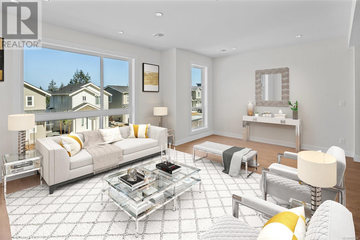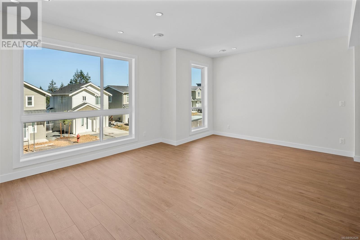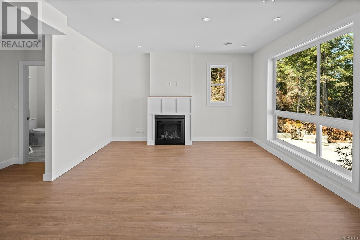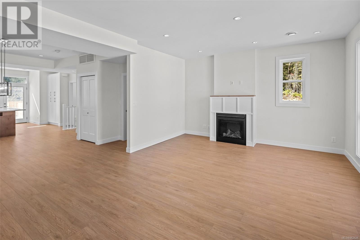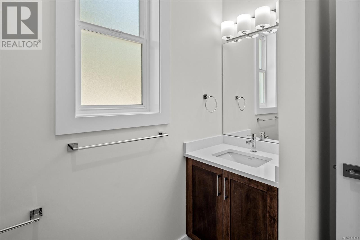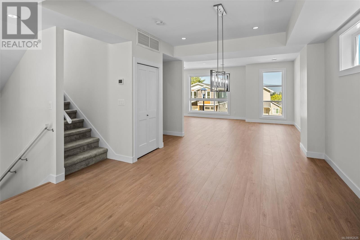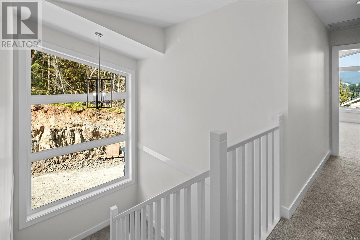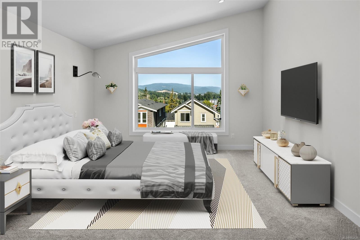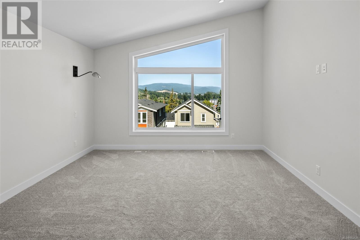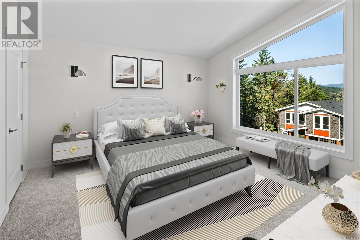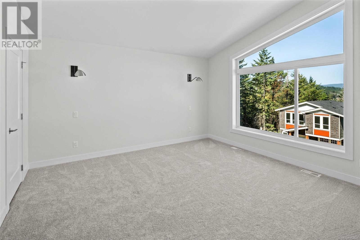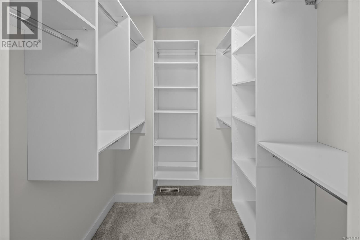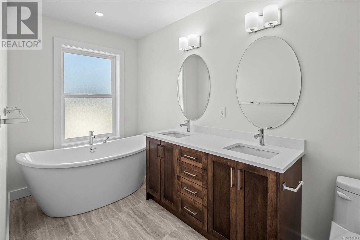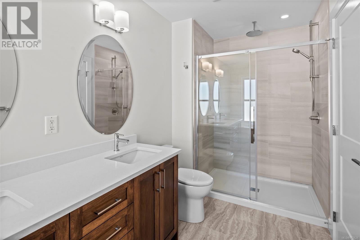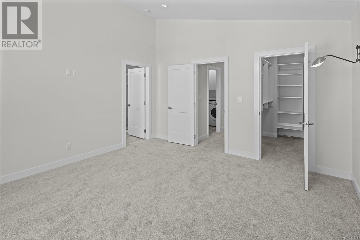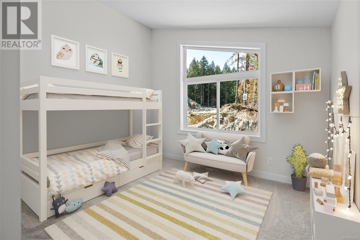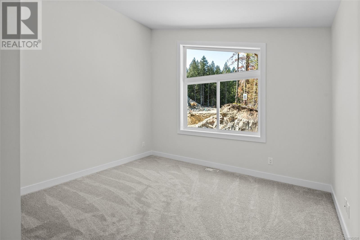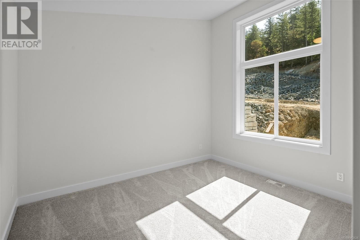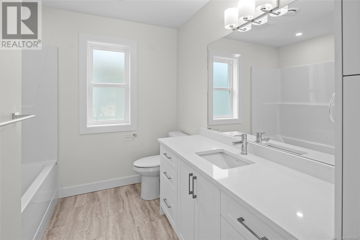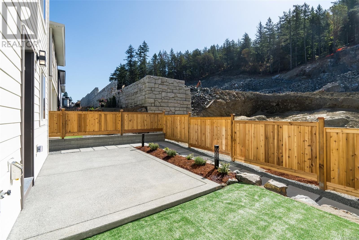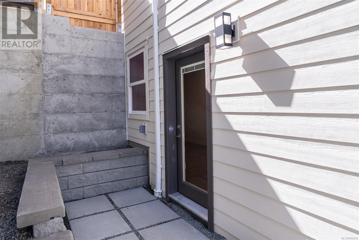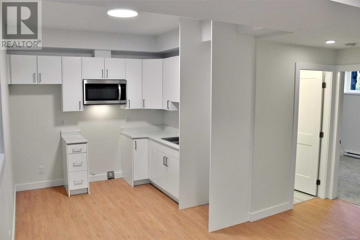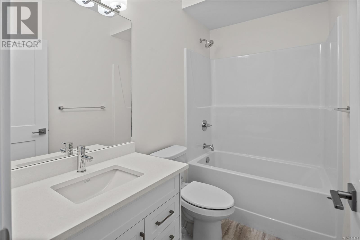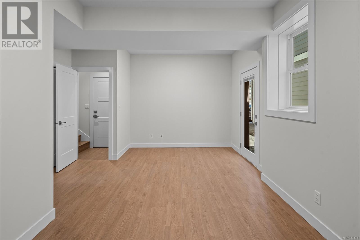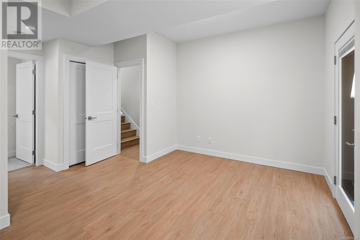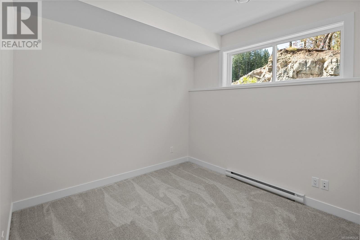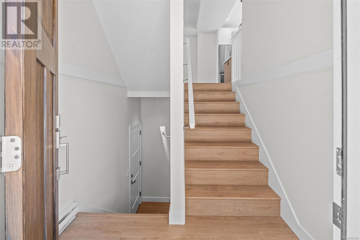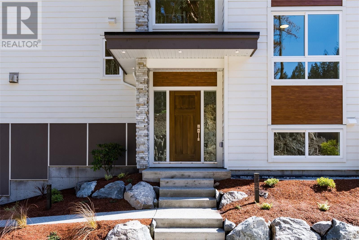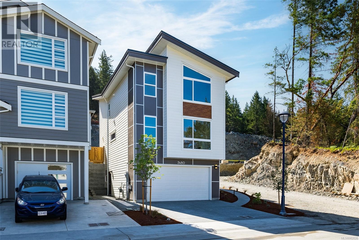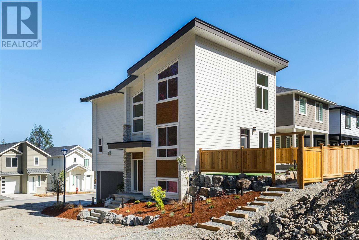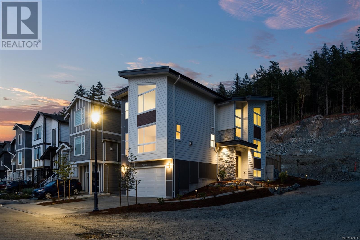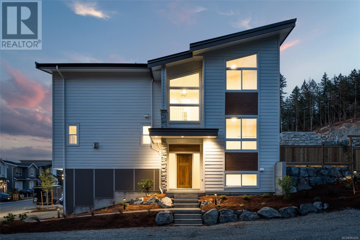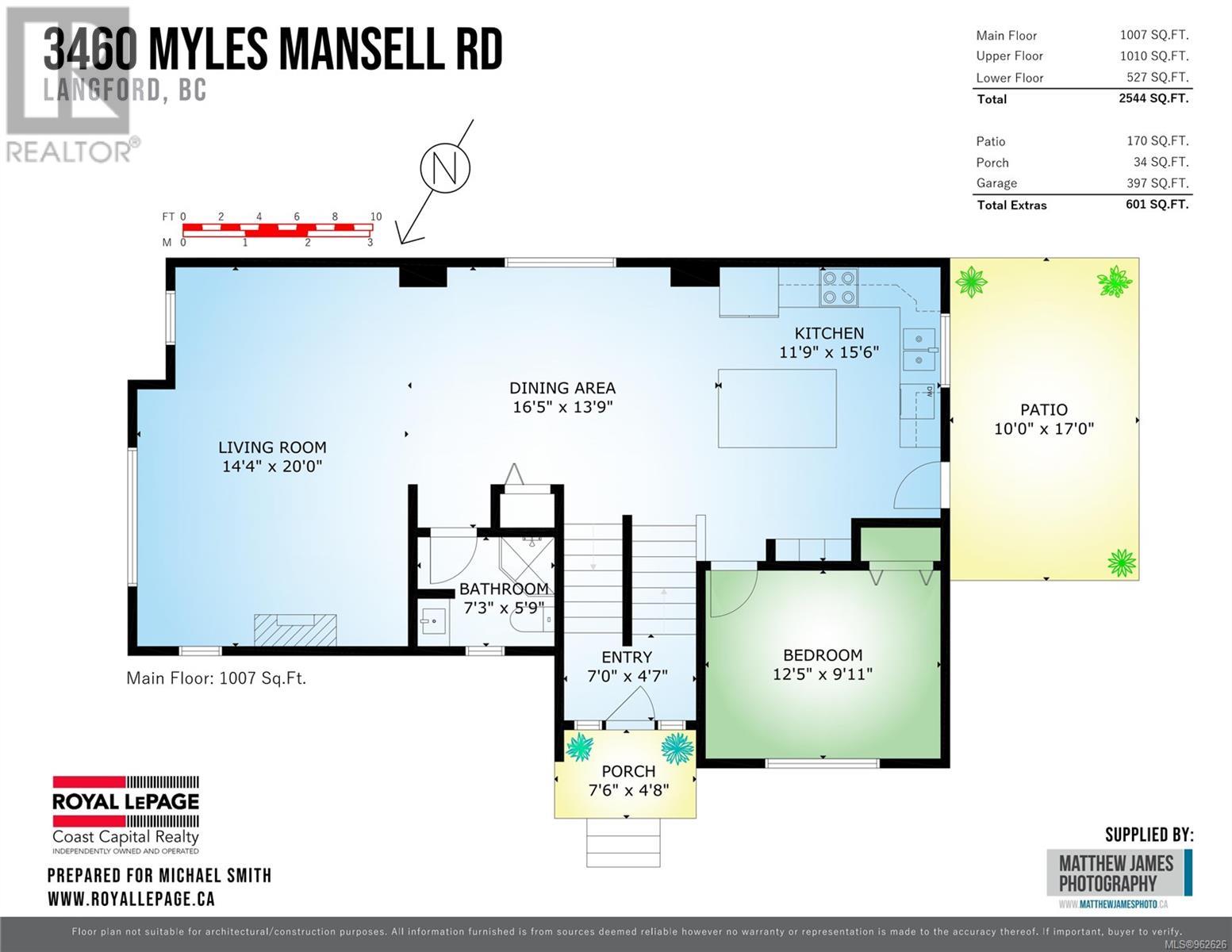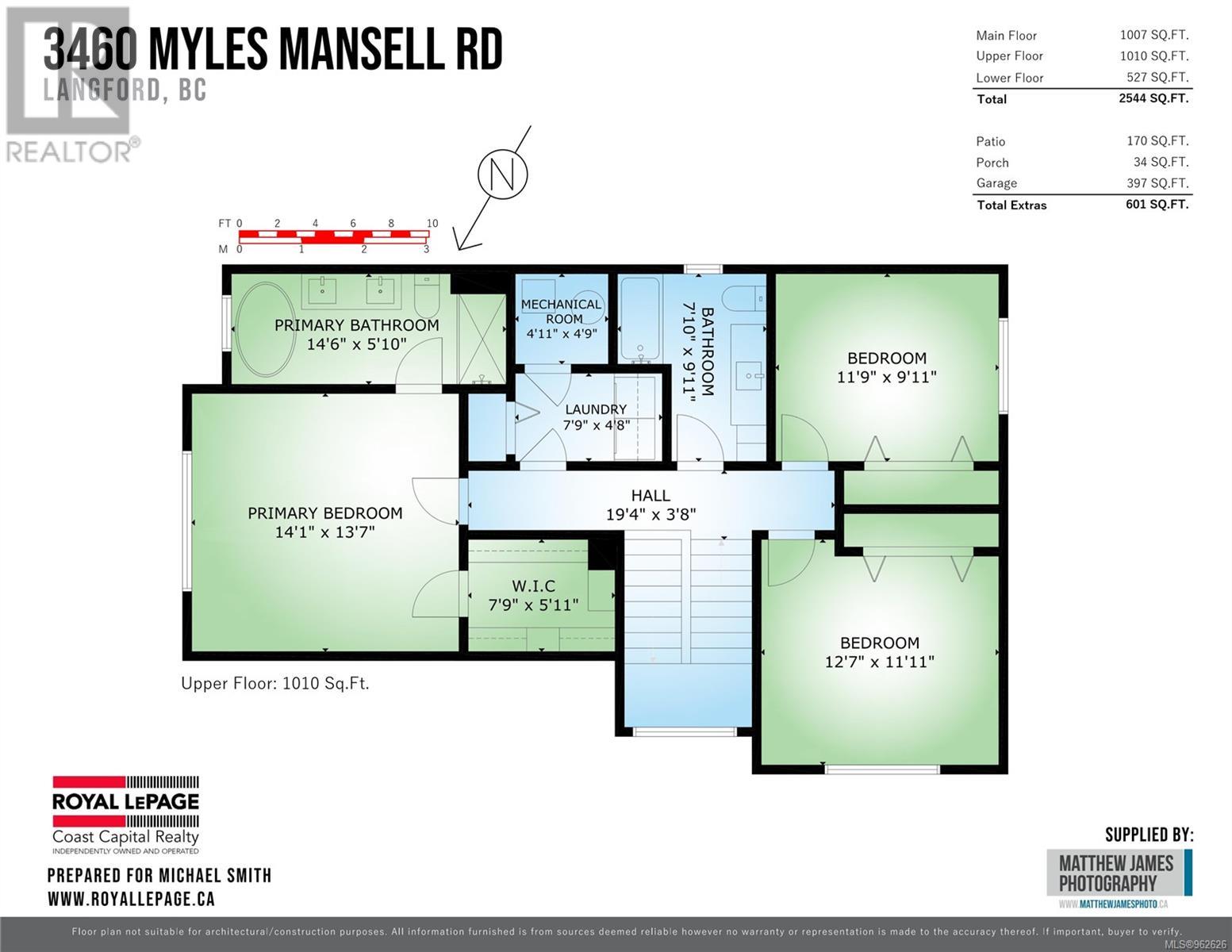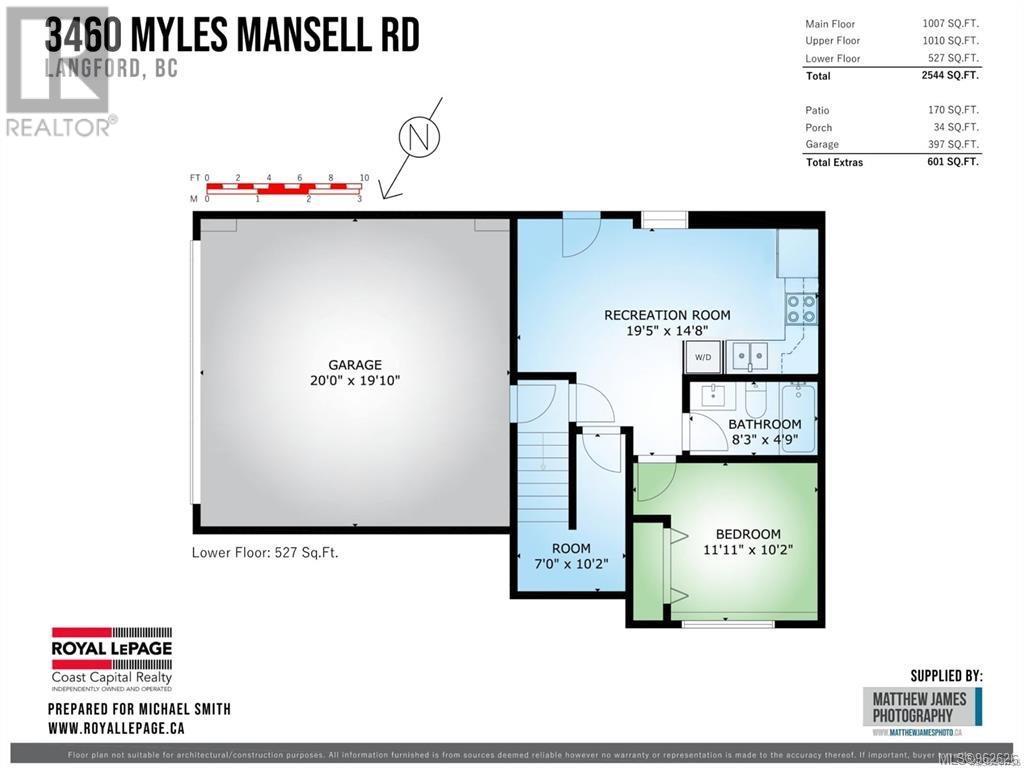5 Bedroom
4 Bathroom
3161 sqft
Fireplace
Air Conditioned, Fully Air Conditioned
Forced Air, Heat Pump
$1,199,900
Open house Sat 11-1pm. Created with attention to detail, this beautiful brand-new home showcases well-thought design at every turn. Built with a focus on energy efficiency, adaptability, and storage, all backed by a 2-5-10 Year New Home Warranty. A flexible layout and a one bed in-law suite, there are a range of possibilities for a growing family or those looking for an age-in-place. The kitchen features custom 2-tone cabinetry, Quartz countertops, a striking marble backsplash, a large island, and top end Samsung SS appliances. The primary bedroom offers a large walk-in closet and a luxurious 5 piece ensuite. Includes a spacious two-car garage equipped with a level 2 charger and room for two additional vehicles in the driveway. The home comes with an eco-friendly irrigation system, a high-efficiency ducted heat pump, a fully fenced south-facing backyard, gas bbq connection, & additional details and features. With sprawling mountain views and located minutes away from all amenities, this home is a must-see. (id:57458)
Property Details
|
MLS® Number
|
962626 |
|
Property Type
|
Single Family |
|
Neigbourhood
|
Walfred |
|
Features
|
Corner Site |
|
Parking Space Total
|
4 |
|
Plan
|
Epp107766 |
|
Structure
|
Patio(s) |
|
View Type
|
Mountain View |
Building
|
Bathroom Total
|
4 |
|
Bedrooms Total
|
5 |
|
Constructed Date
|
2023 |
|
Cooling Type
|
Air Conditioned, Fully Air Conditioned |
|
Fireplace Present
|
Yes |
|
Fireplace Total
|
1 |
|
Heating Fuel
|
Electric |
|
Heating Type
|
Forced Air, Heat Pump |
|
Size Interior
|
3161 Sqft |
|
Total Finished Area
|
2560 Sqft |
|
Type
|
House |
Parking
Land
|
Access Type
|
Road Access |
|
Acreage
|
No |
|
Size Irregular
|
3283 |
|
Size Total
|
3283 Sqft |
|
Size Total Text
|
3283 Sqft |
|
Zoning Type
|
Residential |
Rooms
| Level |
Type |
Length |
Width |
Dimensions |
|
Second Level |
Bedroom |
|
|
13' x 12' |
|
Second Level |
Bedroom |
|
|
12' x 10' |
|
Second Level |
Bathroom |
|
|
8' x 10' |
|
Second Level |
Utility Room |
|
|
5' x 5' |
|
Second Level |
Laundry Room |
|
|
8' x 5' |
|
Second Level |
Ensuite |
|
|
15' x 6' |
|
Second Level |
Primary Bedroom |
|
|
14' x 14' |
|
Lower Level |
Bedroom |
|
|
12' x 10' |
|
Lower Level |
Bathroom |
|
|
8' x 5' |
|
Lower Level |
Other |
|
|
7' x 14' |
|
Lower Level |
Kitchen |
|
|
12' x 14' |
|
Main Level |
Patio |
|
|
10' x 17' |
|
Main Level |
Porch |
|
|
8' x 5' |
|
Main Level |
Bedroom |
|
|
12' x 10' |
|
Main Level |
Kitchen |
|
|
12' x 16' |
|
Main Level |
Entrance |
|
|
7' x 5' |
|
Main Level |
Bathroom |
|
|
7' x 6' |
|
Main Level |
Dining Room |
|
|
16' x 14' |
|
Main Level |
Living Room |
|
|
14' x 20' |
https://www.realtor.ca/real-estate/26870090/3460-myles-mansell-rd-langford-walfred

