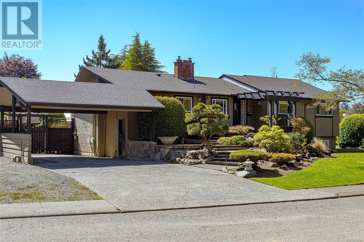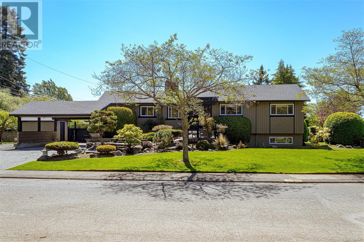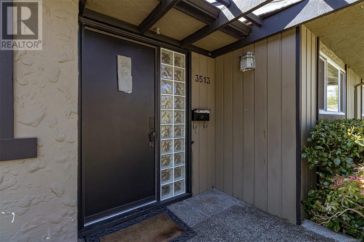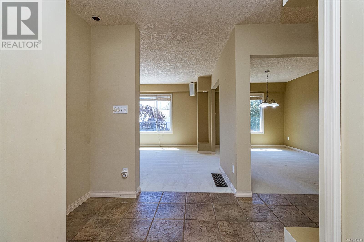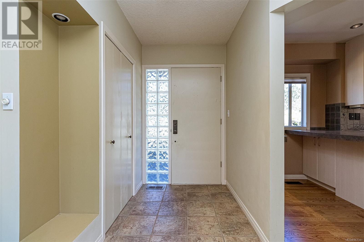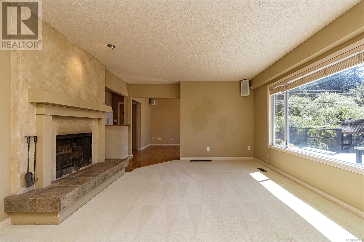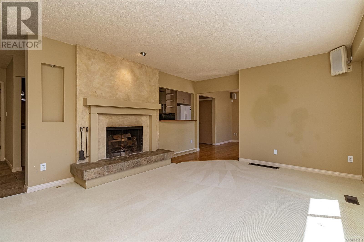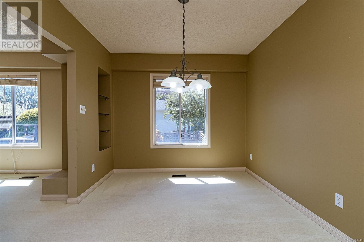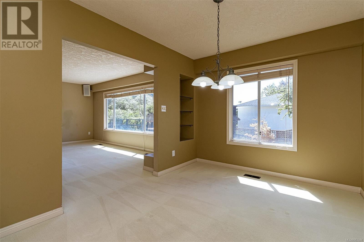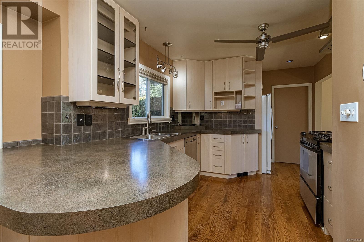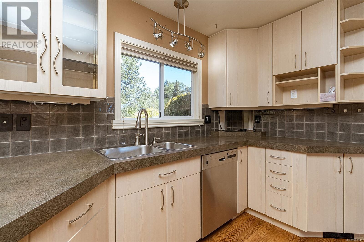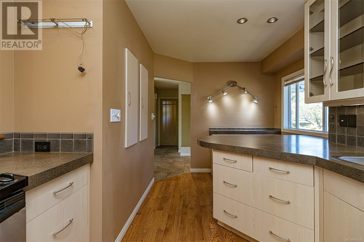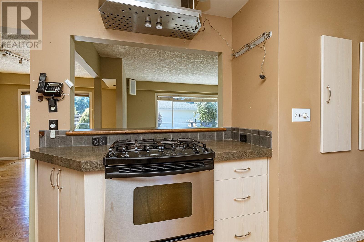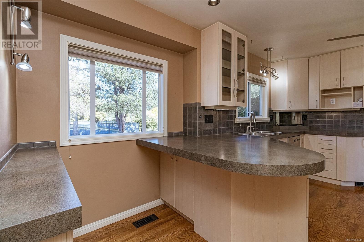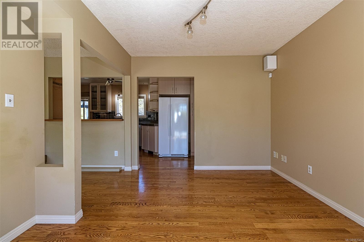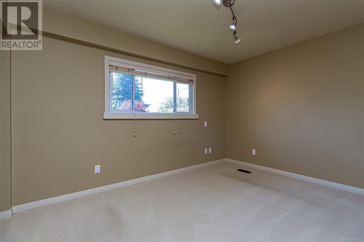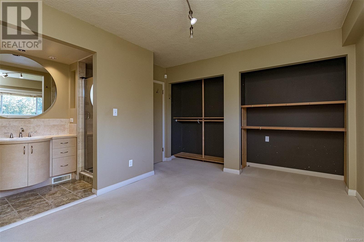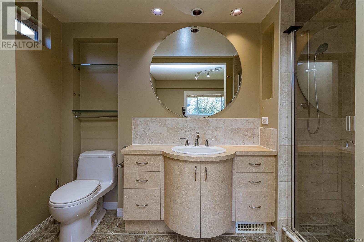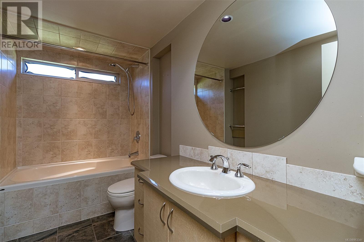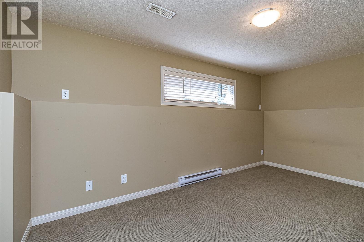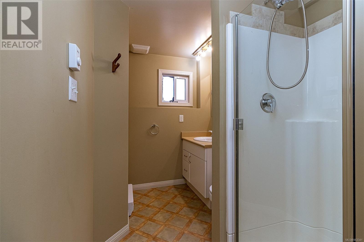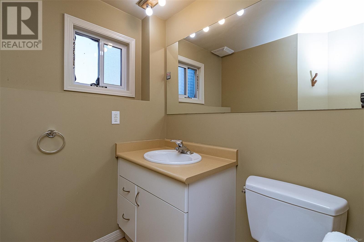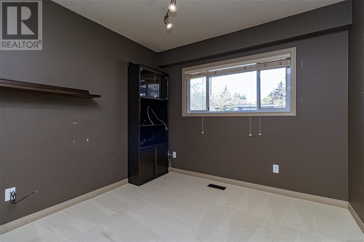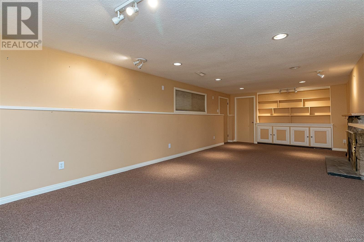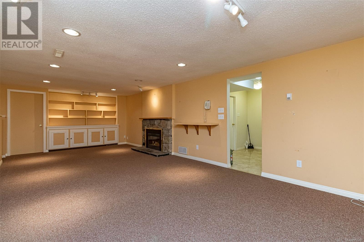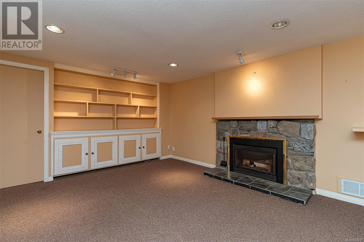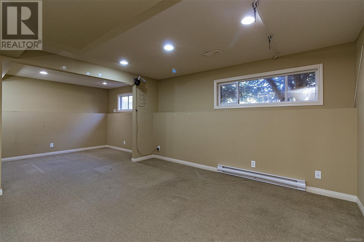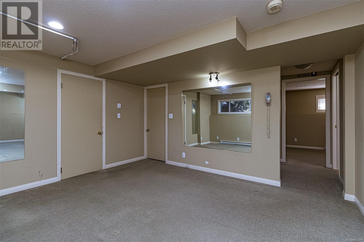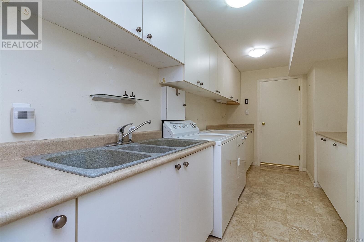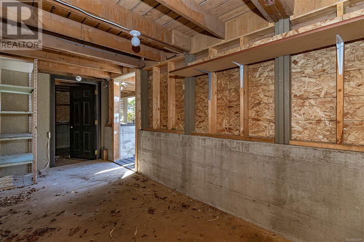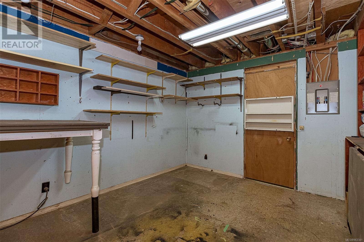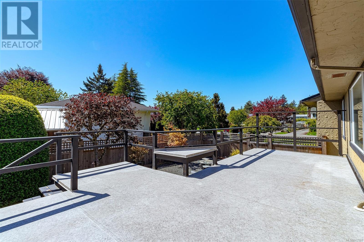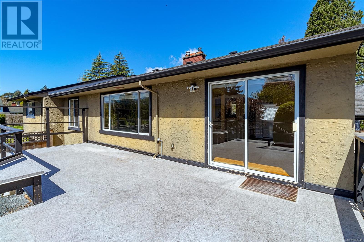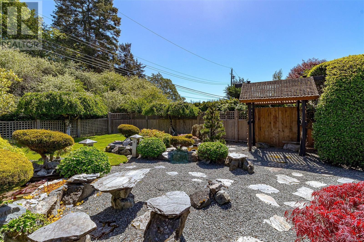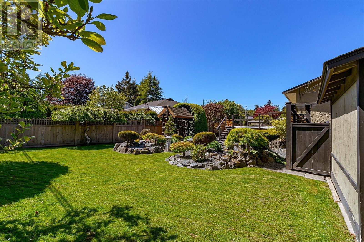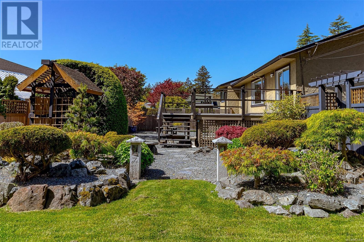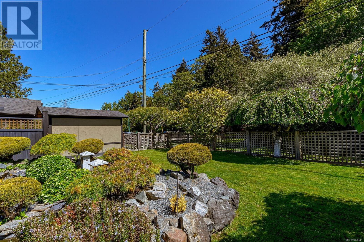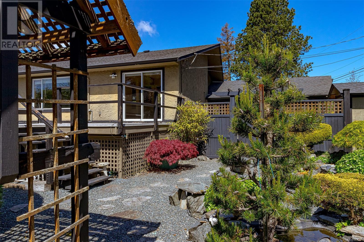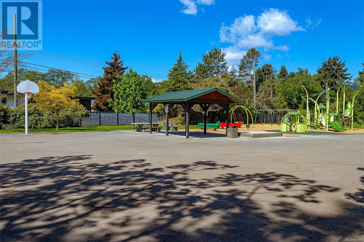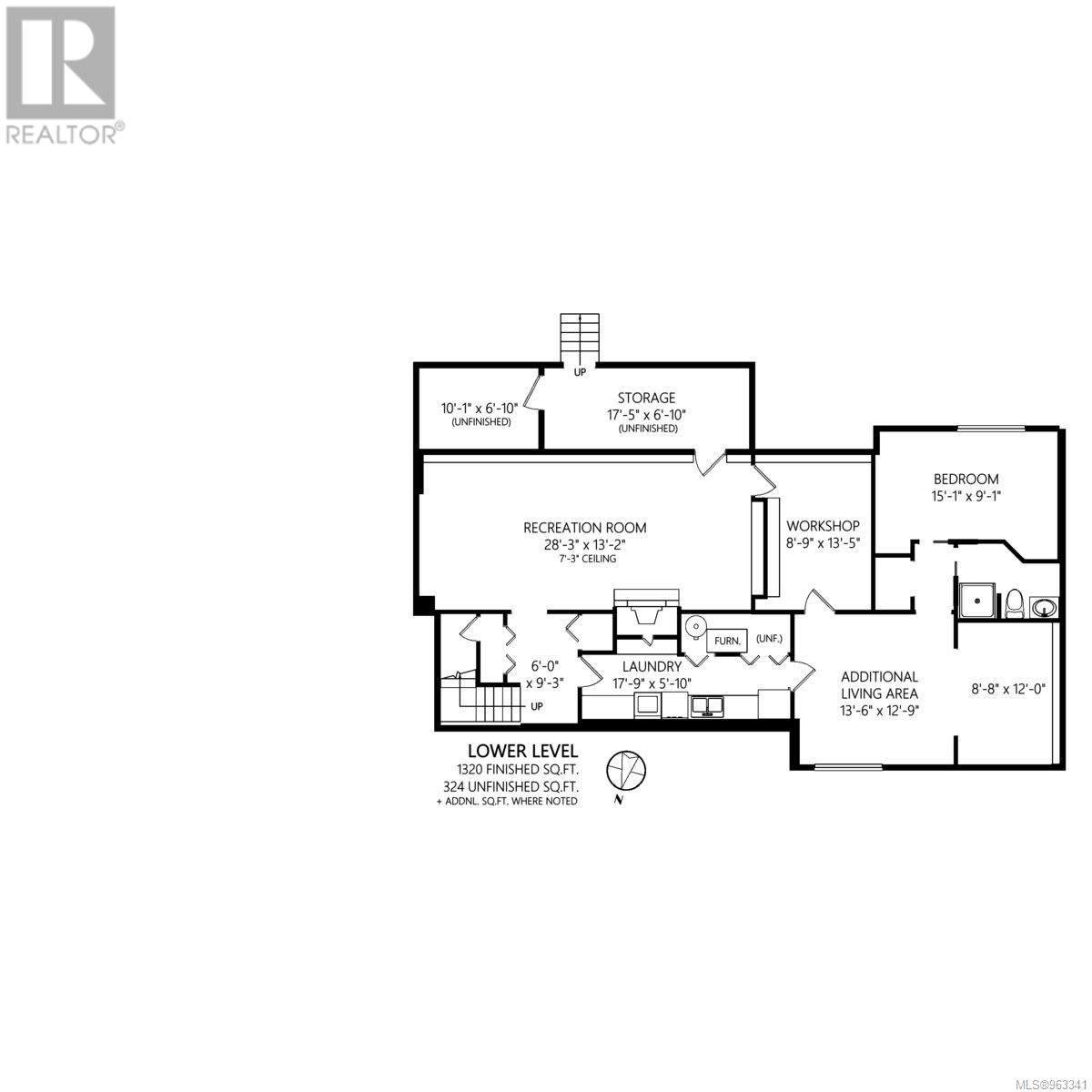4 Bedroom
2 Bathroom
3135 sqft
Fireplace
None
Baseboard Heaters, Forced Air
$1,350,000
Great opportunity to enter the Oak Bay market. LARGE FAMILY HOME on the corner of Arden & Henderson with lots of street appeal. Home is facing Arden allowing for easy access and the added bonus of being next door to very popular Henderson Golf Course , Rec Centre and Park. Spacious and bright main offers open floor plan featuring large living room with gas fireplace, formal dining, family room and three good size bedrooms including primary bedroom with ensuite. Lower level offers plenty of accommodation for family or friends. Huge Rec room, additional living space , bedroom/bath and generous laundry area. Step out from family area to large south facing , very sunny deck for lounging or entertaining. Add to this lots of parking & storage and one would be happy to call this property their new home. Steps to University, Golf and Parks completes this package. (id:57458)
Property Details
|
MLS® Number
|
963341 |
|
Property Type
|
Single Family |
|
Neigbourhood
|
Henderson |
|
Parking Space Total
|
3 |
|
Plan
|
Vip13686 |
Building
|
Bathroom Total
|
2 |
|
Bedrooms Total
|
4 |
|
Constructed Date
|
1963 |
|
Cooling Type
|
None |
|
Fireplace Present
|
Yes |
|
Fireplace Total
|
2 |
|
Heating Fuel
|
Electric, Natural Gas |
|
Heating Type
|
Baseboard Heaters, Forced Air |
|
Size Interior
|
3135 Sqft |
|
Total Finished Area
|
2811 Sqft |
|
Type
|
House |
Land
|
Acreage
|
No |
|
Size Irregular
|
11781 |
|
Size Total
|
11781 Sqft |
|
Size Total Text
|
11781 Sqft |
|
Zoning Type
|
Residential |
Rooms
| Level |
Type |
Length |
Width |
Dimensions |
|
Lower Level |
Storage |
|
|
17' x 7' |
|
Lower Level |
Workshop |
|
|
9' x 13' |
|
Lower Level |
Bedroom |
|
|
15' x 9' |
|
Lower Level |
Office |
|
12 ft |
Measurements not available x 12 ft |
|
Lower Level |
Laundry Room |
|
|
18' x 6' |
|
Lower Level |
Recreation Room |
|
|
28' x 13' |
|
Main Level |
Storage |
|
|
12' x 8' |
|
Main Level |
Bedroom |
|
|
10' x 10' |
|
Main Level |
Bedroom |
|
|
13' x 10' |
|
Main Level |
Bathroom |
|
|
4-Piece |
|
Main Level |
Ensuite |
|
|
3-Piece |
|
Main Level |
Primary Bedroom |
|
10 ft |
Measurements not available x 10 ft |
|
Main Level |
Kitchen |
|
|
12' x 9' |
|
Main Level |
Family Room |
|
|
11' x 13' |
|
Main Level |
Dining Room |
|
|
9' x 13' |
|
Main Level |
Living Room |
|
|
16' x 13' |
|
Main Level |
Entrance |
|
|
5' x 10' |
|
Additional Accommodation |
Living Room |
|
|
14' x 13' |
https://www.realtor.ca/real-estate/26870332/3513-henderson-rd-oak-bay-henderson

