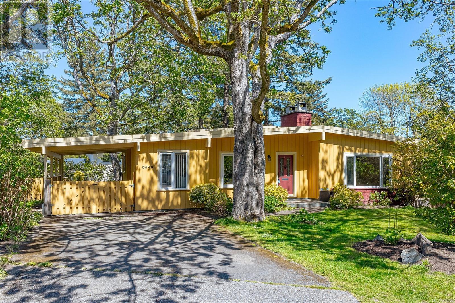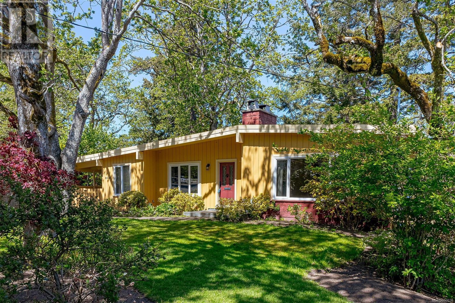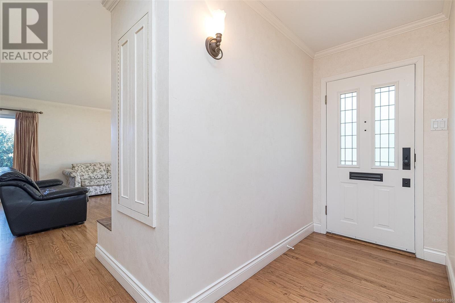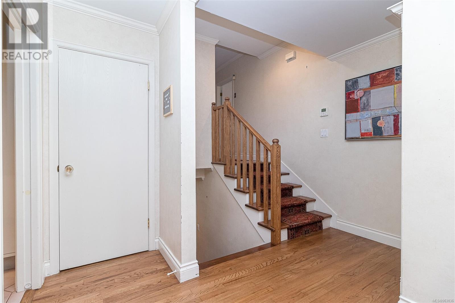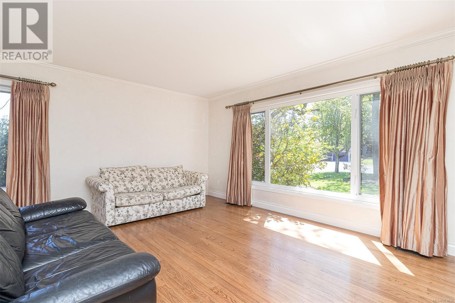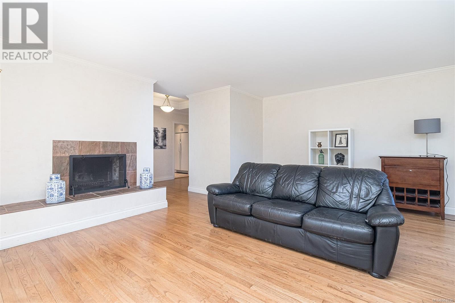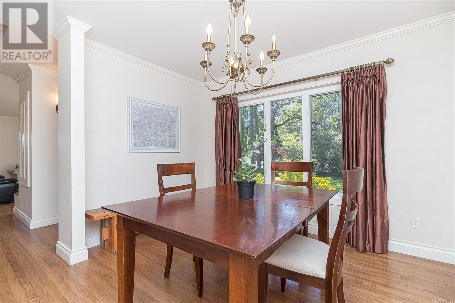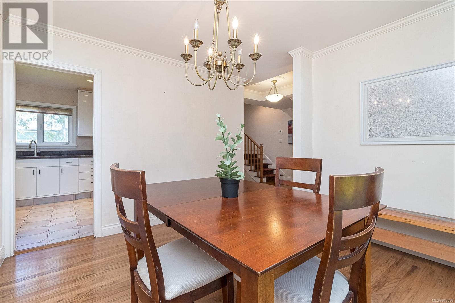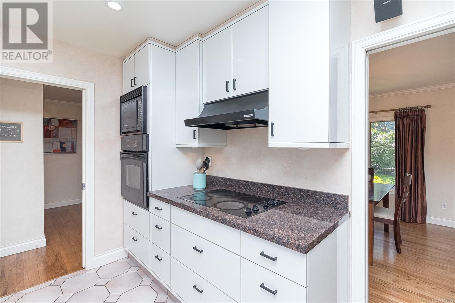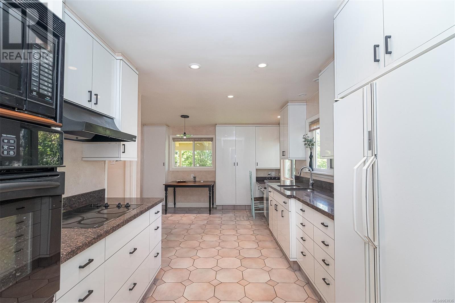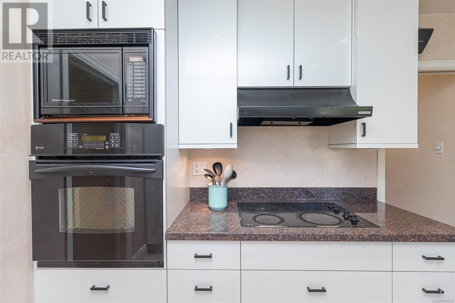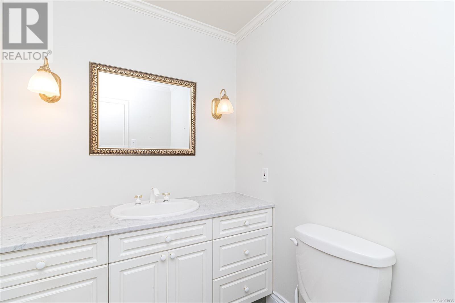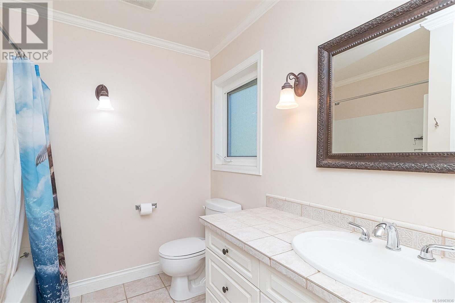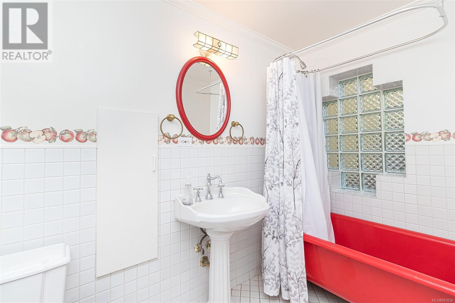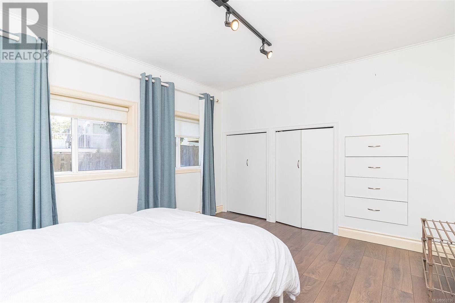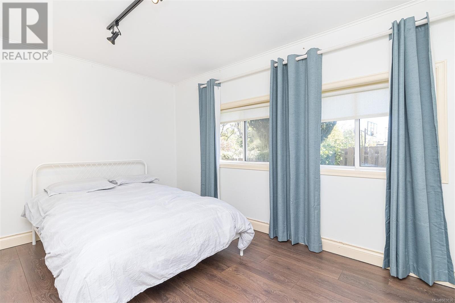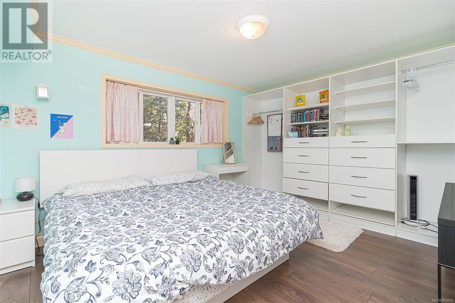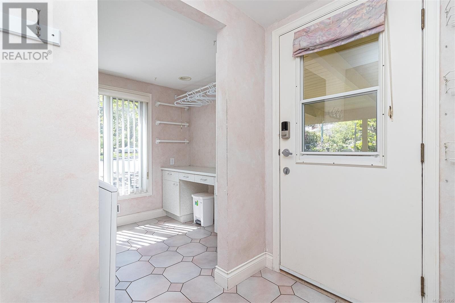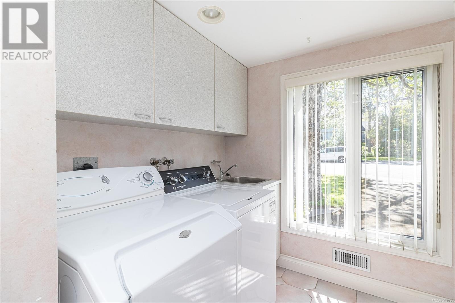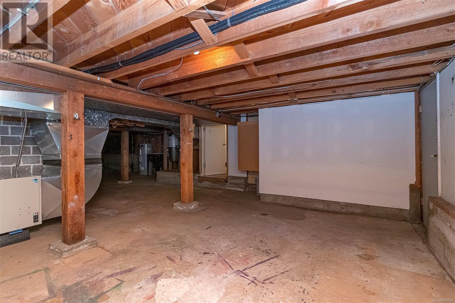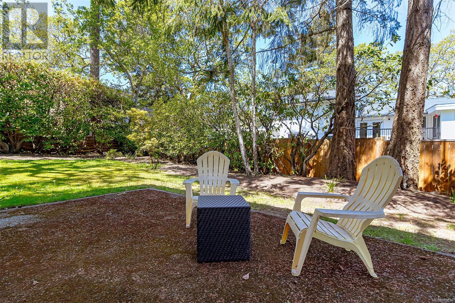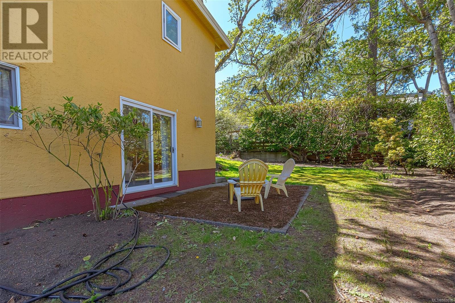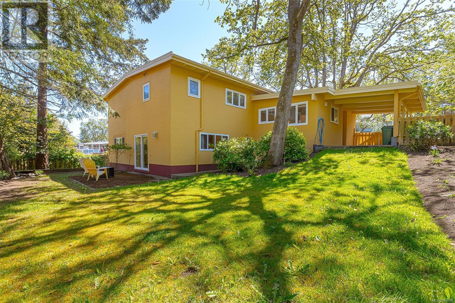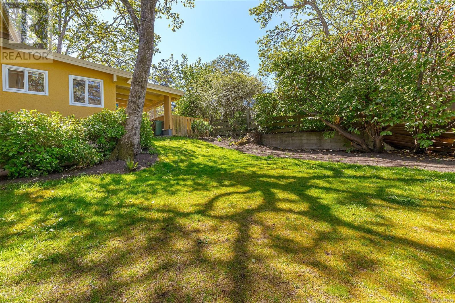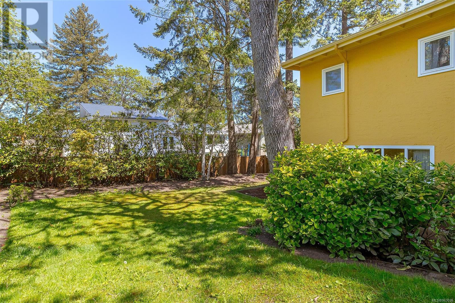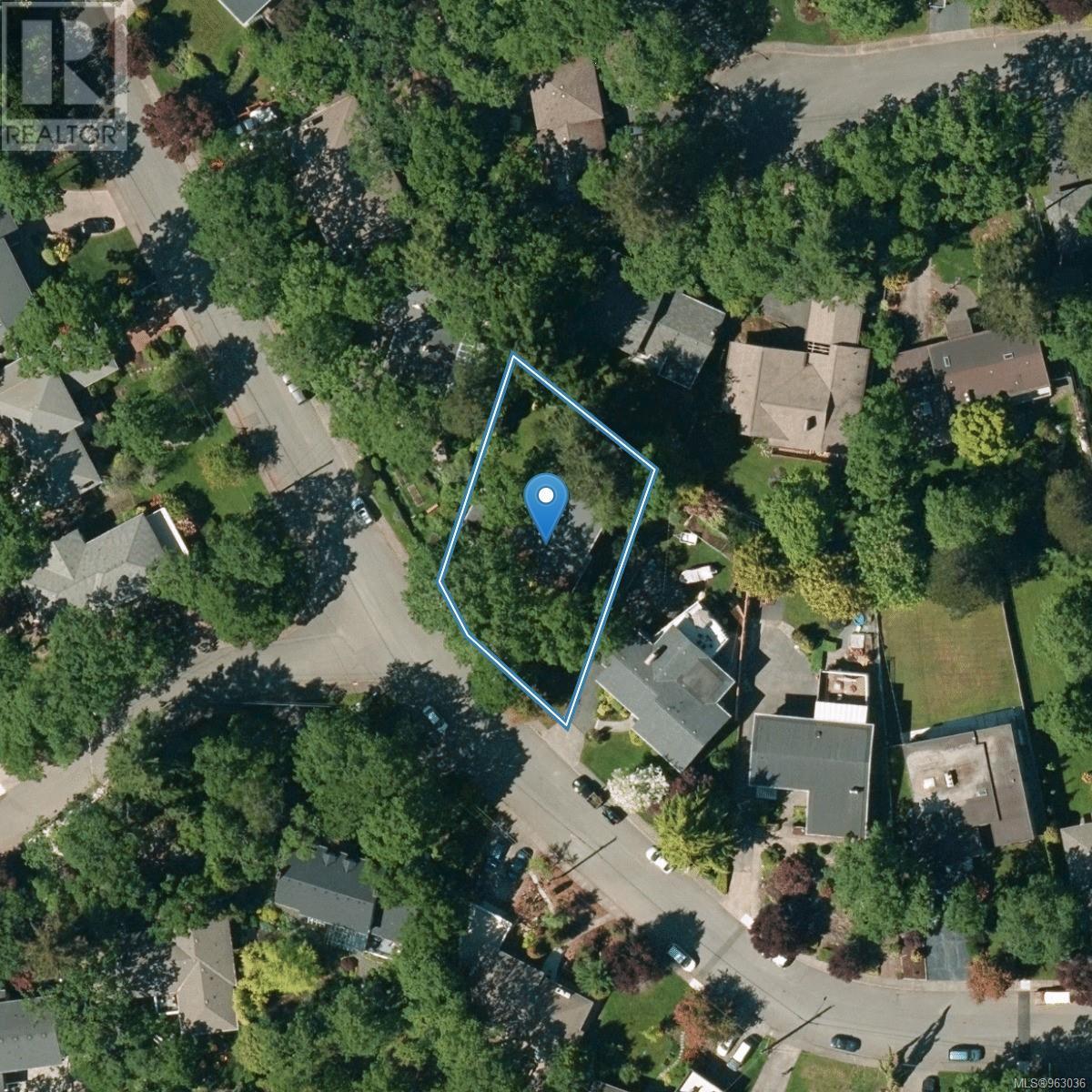5 Bedroom
3 Bathroom
3300 sqft
Other
Fireplace
Air Conditioned
Forced Air, Heat Pump
$1,580,000
Step into 3546 Redwood Avenue, nestled in the serene Henderson neighborhood, this charming mid-century residence boasts a picturesque park-like setting. The spacious living room, adorned with a cozy fireplace, sets the stage for gatherings and relaxation. Follow the hardwood floors to the inviting dining room, flowing into the bright and airy kitchen. Here, an eat-in nook awaits. From the carport entry, discover a practical mud area and a well-lit laundry room. Ascend the split stairway to the upper level, where the primary bedroom and ensuite await, accompanied by two additional bedrooms and a bathroom. Descend to the lower level to uncover: two extra bedrooms, a bonus family room, and sliding glass doors leading to your secluded patio and lush yard, perfect for outdoor entertaining. Updates include a heat pump for year-round comfort, and newer paint. Conveniently located near UVic, schools, parks, and essential amenities, this home offers both tranquility and accessibility. (id:57458)
Property Details
|
MLS® Number
|
963036 |
|
Property Type
|
Single Family |
|
Neigbourhood
|
Henderson |
|
Features
|
Central Location, Curb & Gutter, Level Lot, Private Setting, Wooded Area, Other, Rectangular |
|
Parking Space Total
|
3 |
|
Plan
|
Vip13000 |
|
Structure
|
Shed |
Building
|
Bathroom Total
|
3 |
|
Bedrooms Total
|
5 |
|
Architectural Style
|
Other |
|
Constructed Date
|
1962 |
|
Cooling Type
|
Air Conditioned |
|
Fireplace Present
|
Yes |
|
Fireplace Total
|
1 |
|
Heating Fuel
|
Electric |
|
Heating Type
|
Forced Air, Heat Pump |
|
Size Interior
|
3300 Sqft |
|
Total Finished Area
|
2432 Sqft |
|
Type
|
House |
Land
|
Acreage
|
No |
|
Size Irregular
|
9516 |
|
Size Total
|
9516 Sqft |
|
Size Total Text
|
9516 Sqft |
|
Zoning Type
|
Residential |
Rooms
| Level |
Type |
Length |
Width |
Dimensions |
|
Lower Level |
Utility Room |
|
|
42' x 24' |
|
Lower Level |
Bedroom |
|
|
14' x 11' |
|
Lower Level |
Bedroom |
|
|
13' x 10' |
|
Lower Level |
Family Room |
|
|
13' x 13' |
|
Lower Level |
Bathroom |
9 ft |
6 ft |
9 ft x 6 ft |
|
Main Level |
Laundry Room |
|
|
9' x 6' |
|
Main Level |
Ensuite |
|
|
6' x 7' |
|
Main Level |
Bedroom |
|
|
11' x 11' |
|
Main Level |
Bedroom |
|
|
11' x 11' |
|
Main Level |
Bathroom |
|
|
9' x 7' |
|
Main Level |
Primary Bedroom |
|
|
12' x 11' |
|
Main Level |
Kitchen |
|
|
20' x 12' |
|
Main Level |
Dining Room |
|
|
12' x 11' |
|
Main Level |
Living Room |
|
|
19' x 19' |
|
Main Level |
Entrance |
|
|
9' x 7' |
https://www.realtor.ca/real-estate/26873741/3546-redwood-ave-oak-bay-henderson

