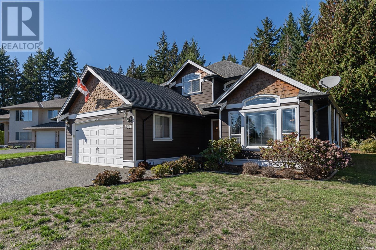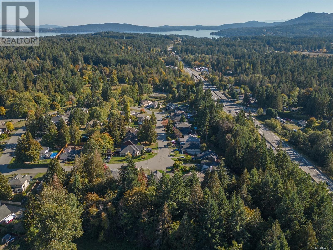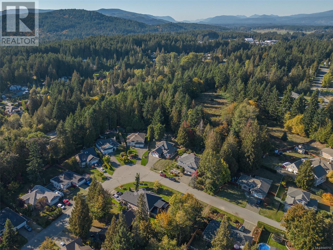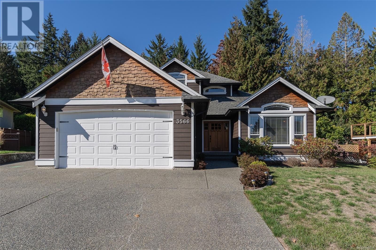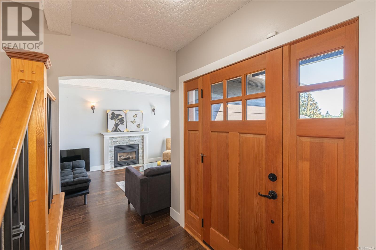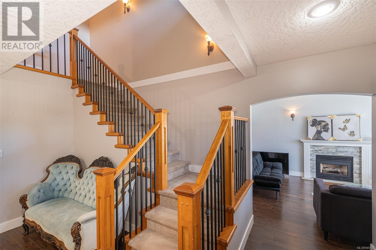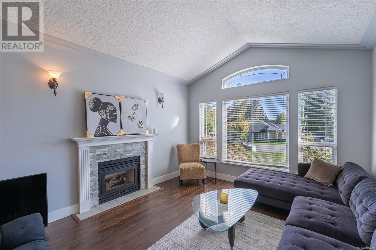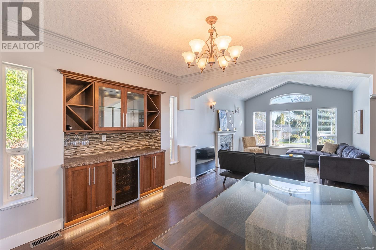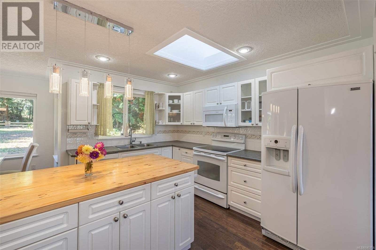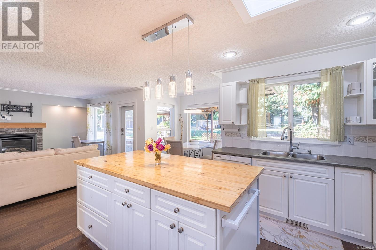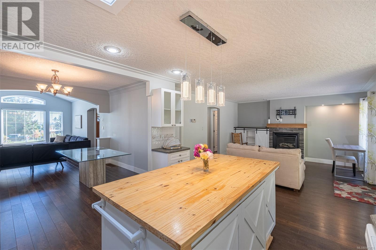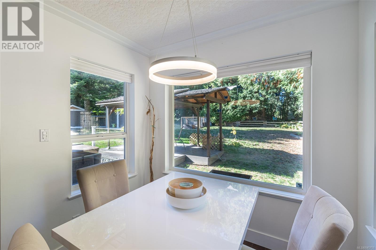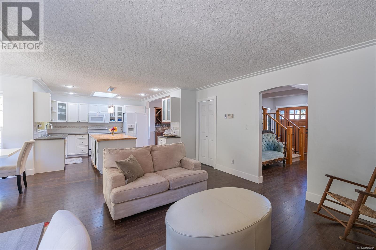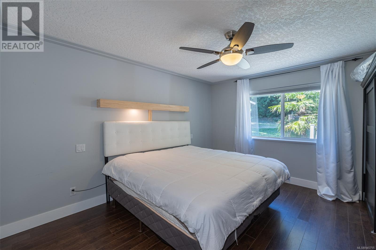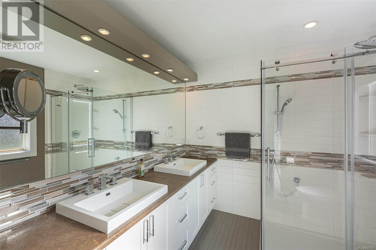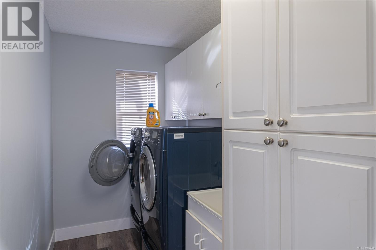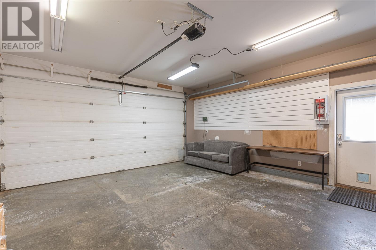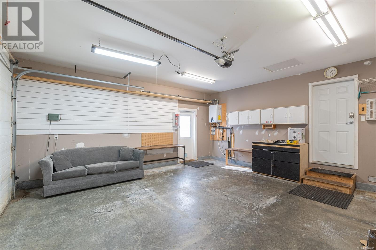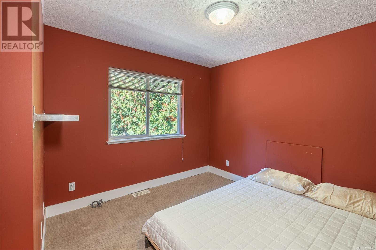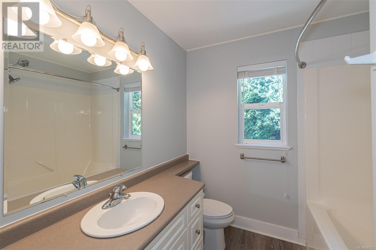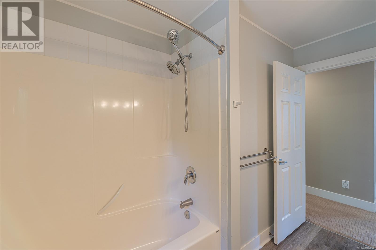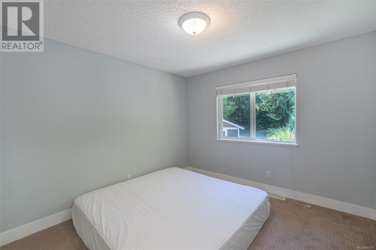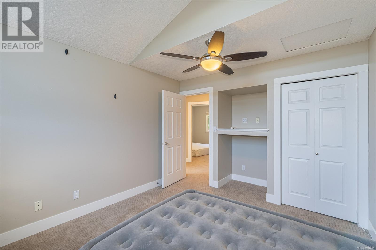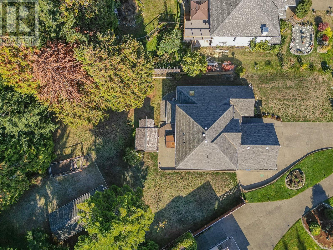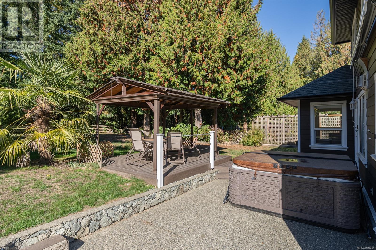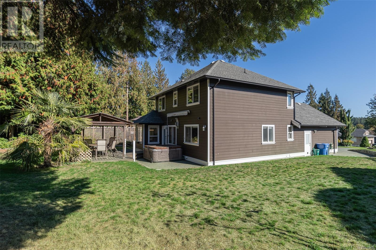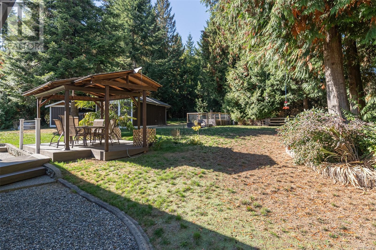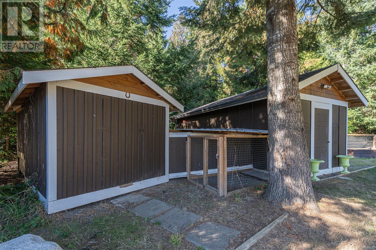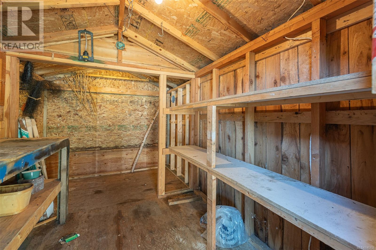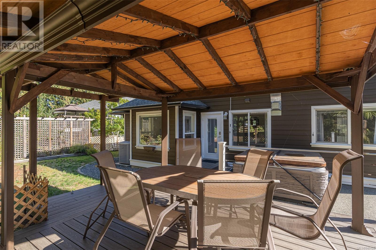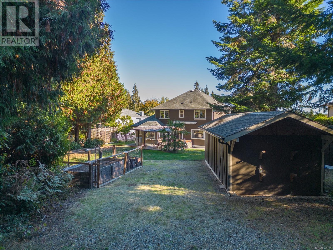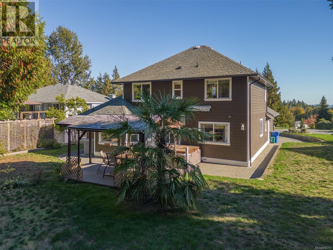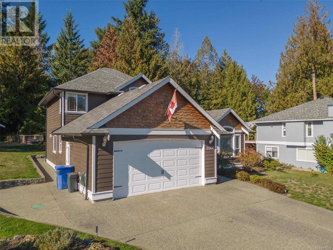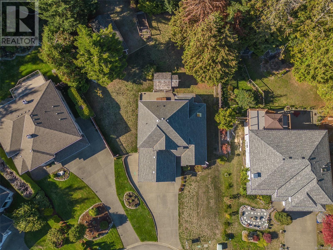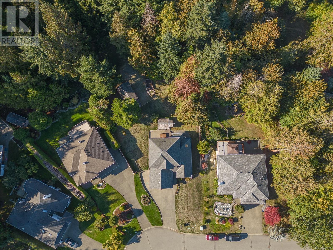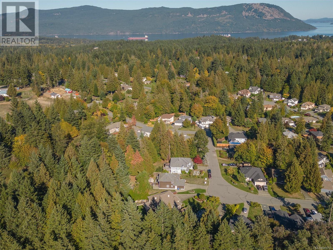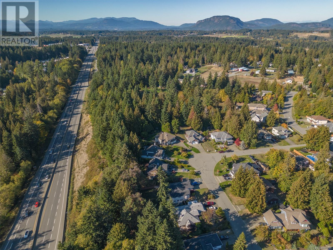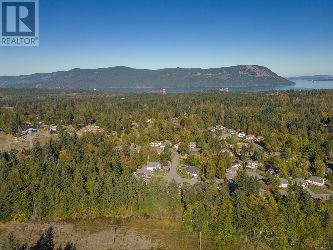3566 Hidden Oaks Cres Cobble Hill, British Columbia V0R 1L4
$1,299,000Maintenance,
$43 Monthly
Maintenance,
$43 MonthlyCALL 250-386-8181. Welcome to this gorgeous 4 Bed plus Den 3 bath home on .24 acre private treed lot.Upon entering the spacious driveway you attractive covered entry leads to a sunlit foyer and a magical tour of this exquisite home.The wooden door and staircase showcase this bright entry with room to great your guests.The vaulted living room with large windows and lovely fireplace , arched entry into the large dining room with Built in storage and wine fridge. The great room is the hub of the home, featuring a dream kitchen with Bakers Island with pendant lighting, large skylight and breakfast nook with surrounding windows overlooking the amazing back yard. Adjacent is the family room with cozy fireplace and built in with french doors to bring the outdoors in.Wow this large main floor primary bedroom offers walk in closet and spa like bath. Convenient laundry also on the main! The upper level offer 3 bedrooms plus a bonus room, a lot has been packed into this Dynamic floor plan. Enjoy the outdoor area with covered deck , fire pit, hot tub area , storage sheds and beautiful seating areas to take in those family gatherings! (id:57458)
Property Details
| MLS® Number | 945755 |
| Property Type | Single Family |
| Neigbourhood | Cobble Hill |
| Community Features | Pets Allowed, Family Oriented |
| Features | Private Setting, Other |
| Parking Space Total | 4 |
| Plan | Vis3335 |
| Structure | Shed, Patio(s) |
Building
| Bathroom Total | 3 |
| Bedrooms Total | 4 |
| Constructed Date | 2000 |
| Cooling Type | Air Conditioned |
| Fireplace Present | Yes |
| Fireplace Total | 2 |
| Heating Type | Heat Pump |
| Size Interior | 2258 Sqft |
| Total Finished Area | 2258 Sqft |
| Type | House |
Land
| Access Type | Road Access |
| Acreage | No |
| Size Irregular | 10454 |
| Size Total | 10454 Sqft |
| Size Total Text | 10454 Sqft |
| Zoning Description | Rr-3 |
| Zoning Type | Residential |
Rooms
| Level | Type | Length | Width | Dimensions |
|---|---|---|---|---|
| Second Level | Bathroom | 11 ft | 7 ft | 11 ft x 7 ft |
| Second Level | Den | 10 ft | 11 ft | 10 ft x 11 ft |
| Second Level | Bedroom | 10 ft | 10 ft | 10 ft x 10 ft |
| Second Level | Bedroom | 10 ft | 10 ft | 10 ft x 10 ft |
| Second Level | Bedroom | 12 ft | 11 ft | 12 ft x 11 ft |
| Main Level | Bathroom | 7 ft | 3 ft | 7 ft x 3 ft |
| Main Level | Patio | 23 ft | 12 ft | 23 ft x 12 ft |
| Main Level | Laundry Room | 9 ft | 7 ft | 9 ft x 7 ft |
| Main Level | Ensuite | 8 ft | 8 ft | 8 ft x 8 ft |
| Main Level | Primary Bedroom | 14 ft | 12 ft | 14 ft x 12 ft |
| Main Level | Family Room | 16 ft | 14 ft | 16 ft x 14 ft |
| Main Level | Dining Nook | 8 ft | 7 ft | 8 ft x 7 ft |
| Main Level | Kitchen | 13 ft | 12 ft | 13 ft x 12 ft |
| Main Level | Dining Room | 12 ft | 10 ft | 12 ft x 10 ft |
| Main Level | Living Room | 16 ft | 12 ft | 16 ft x 12 ft |
| Main Level | Entrance | 10 ft | 7 ft | 10 ft x 7 ft |
| Other | Storage | 13 ft | 8 ft | 13 ft x 8 ft |
| Other | Storage | 26 ft | 12 ft | 26 ft x 12 ft |
https://www.realtor.ca/real-estate/26157057/3566-hidden-oaks-cres-cobble-hill-cobble-hill
Interested?
Contact us for more information

