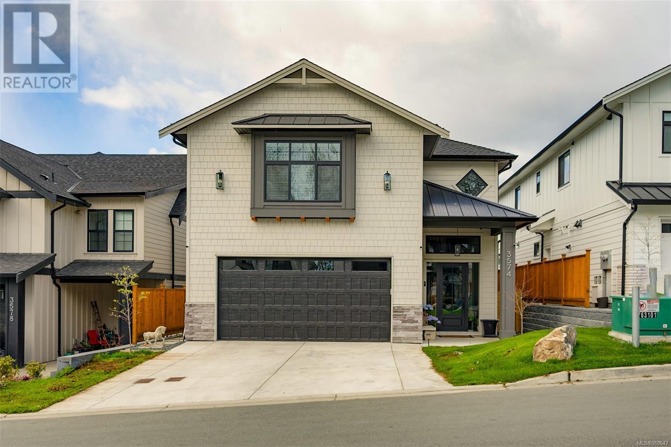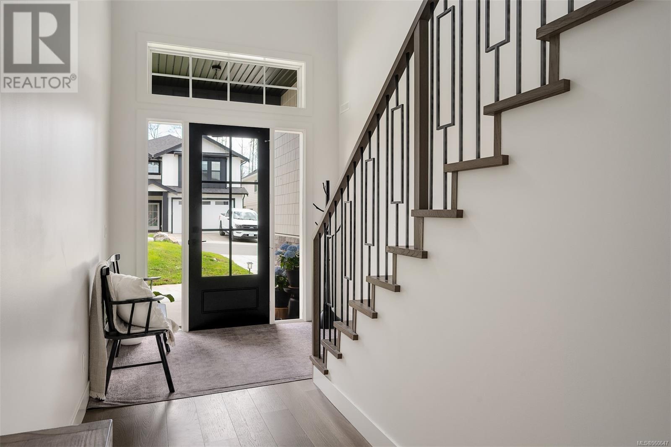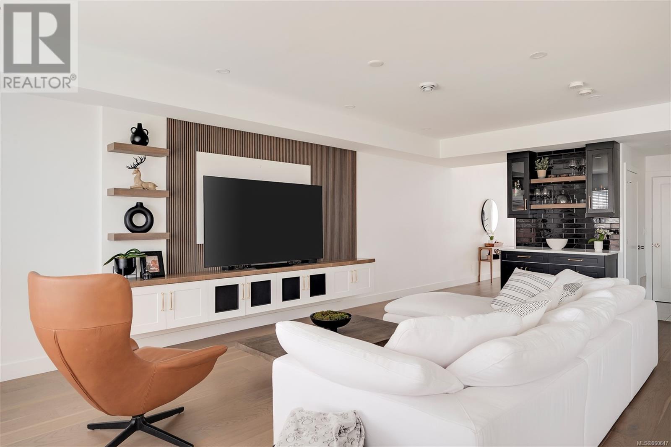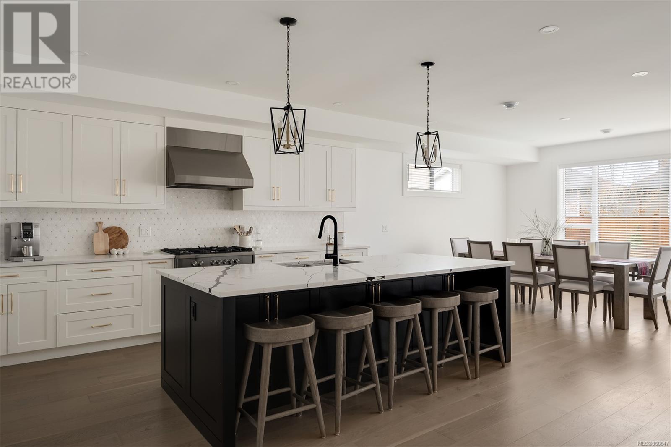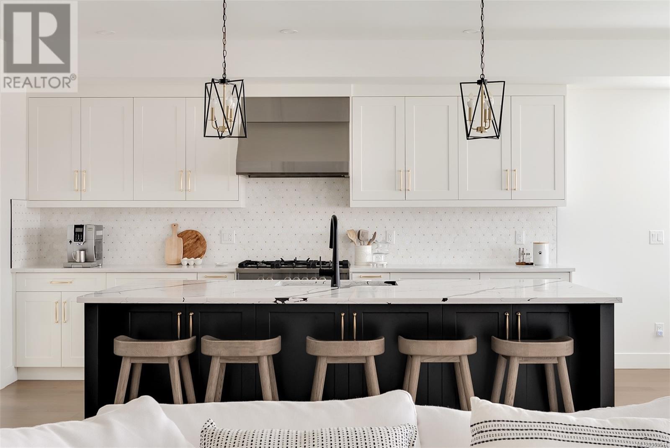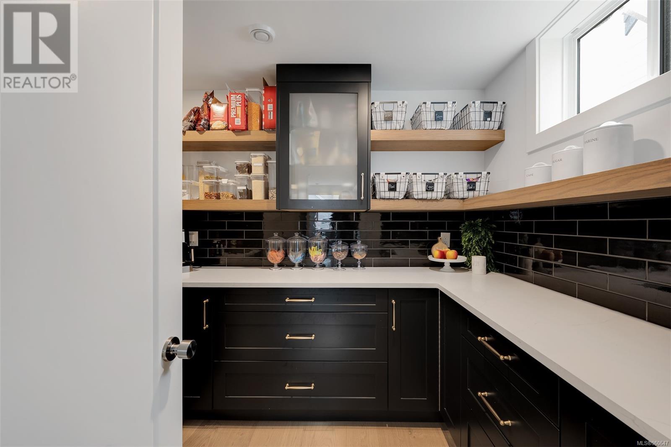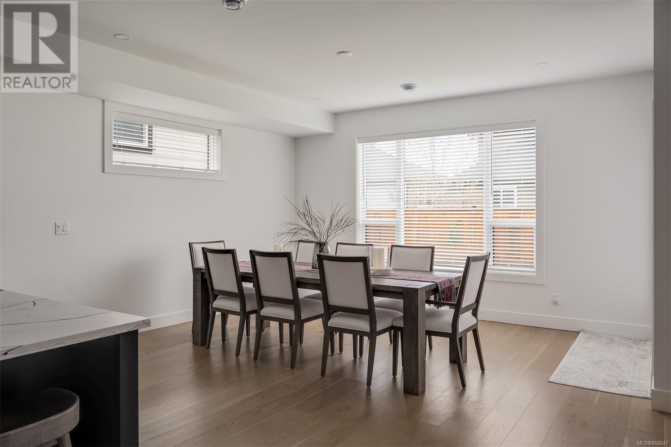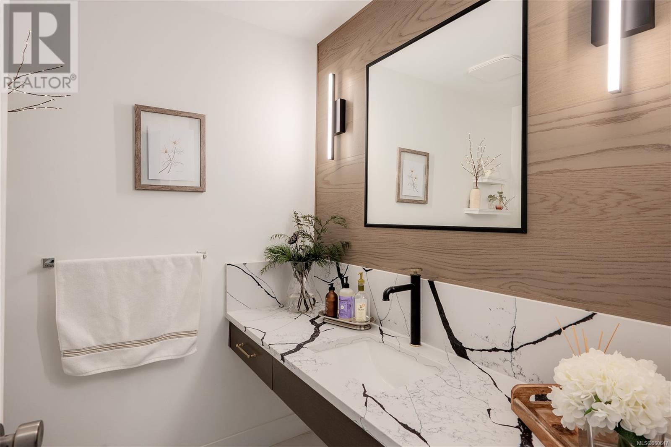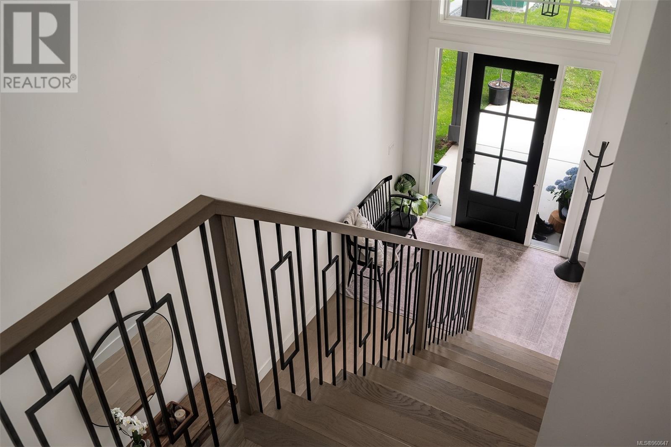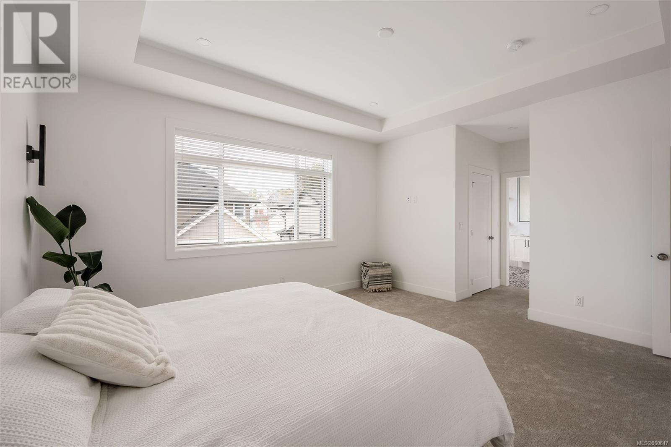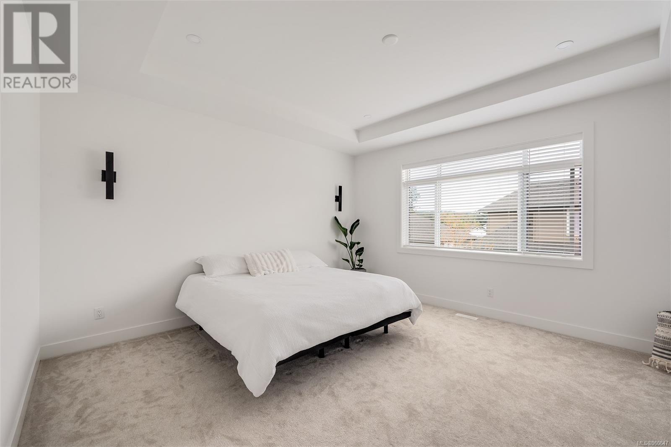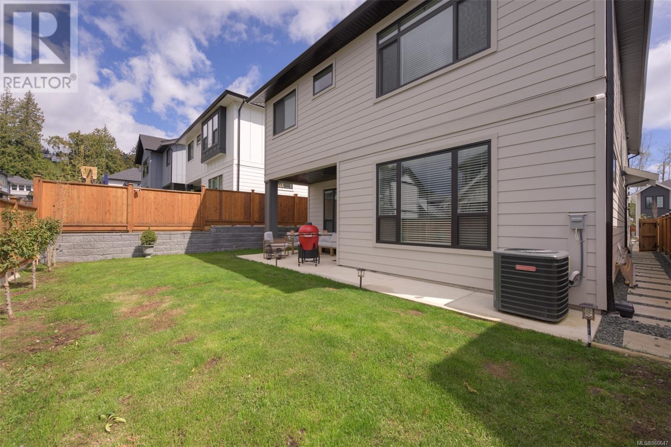4 Bedroom
4 Bathroom
3739 sqft
Air Conditioned
Forced Air, Heat Pump
$1,499,900
Introducing 3574 Delblush Lane, a stunning home built by Khataw Developments in the sought-after Olympic View neighbourhood. This custom-built home boasts a spacious 3087 sqft 3BD/3BA layout, plus a legal 1BD/1BA suite over the garage. Elevated design elements are evident from the moment you step into the open-concept main floor, highlighted by a vertical wood slat feature wall in the living room, custom built-ins, and a dream kitchen with Fisher & Paykel appliances, marble backsplash, an 8-foot island, & walk-in pantry. The oversized dining area opens to a cozy covered patio. Upstairs features a loft space ideal as an office or reading nook, a sunlit primary bedroom with luxurious 5-piece ensuite & walk-in closet, two additional bedrooms, & a beautifully appointed laundry. The neighbourhood will benefit from new schools & a full range of shopping facilities at Royal Bay. Additional features include a heat pump with forced air, a fenced backyard, a two-car garage, & more. A must-see! (id:57458)
Property Details
|
MLS® Number
|
960647 |
|
Property Type
|
Single Family |
|
Neigbourhood
|
Olympic View |
|
Parking Space Total
|
4 |
|
Plan
|
Epp114814 |
|
Structure
|
Patio(s) |
Building
|
Bathroom Total
|
4 |
|
Bedrooms Total
|
4 |
|
Constructed Date
|
2022 |
|
Cooling Type
|
Air Conditioned |
|
Heating Type
|
Forced Air, Heat Pump |
|
Size Interior
|
3739 Sqft |
|
Total Finished Area
|
3087 Sqft |
|
Type
|
House |
Land
|
Acreage
|
No |
|
Size Irregular
|
4312 |
|
Size Total
|
4312 Sqft |
|
Size Total Text
|
4312 Sqft |
|
Zoning Type
|
Residential |
Rooms
| Level |
Type |
Length |
Width |
Dimensions |
|
Second Level |
Bathroom |
|
|
Measurements not available |
|
Second Level |
Bedroom |
|
|
11' x 10' |
|
Second Level |
Kitchen |
|
|
20' x 11' |
|
Second Level |
Ensuite |
|
|
Measurements not available |
|
Second Level |
Primary Bedroom |
|
|
15' x 14' |
|
Second Level |
Bedroom |
|
|
13' x 11' |
|
Second Level |
Bedroom |
|
|
11' x 11' |
|
Second Level |
Laundry Room |
|
|
6' x 5' |
|
Second Level |
Bathroom |
|
|
Measurements not available |
|
Second Level |
Other |
|
|
13' x 8' |
|
Main Level |
Patio |
|
|
13' x 10' |
|
Main Level |
Bathroom |
|
|
Measurements not available |
|
Main Level |
Pantry |
|
|
9' x 7' |
|
Main Level |
Kitchen |
|
15 ft |
Measurements not available x 15 ft |
|
Main Level |
Dining Room |
|
|
15' x 14' |
|
Main Level |
Living Room |
|
|
18' x 22' |
|
Main Level |
Entrance |
|
|
8' x 6' |
https://www.realtor.ca/real-estate/26770446/3574-delblush-lane-langford-olympic-view

