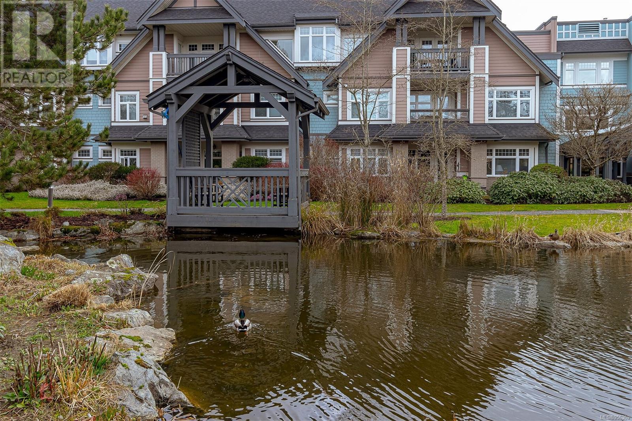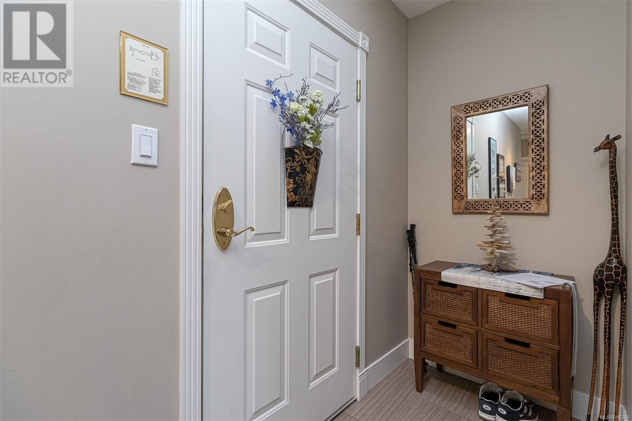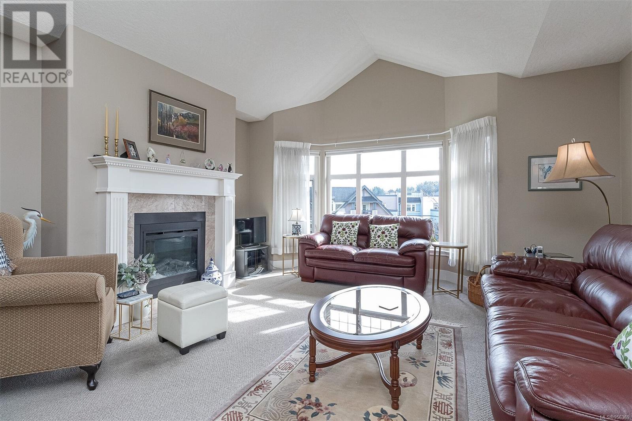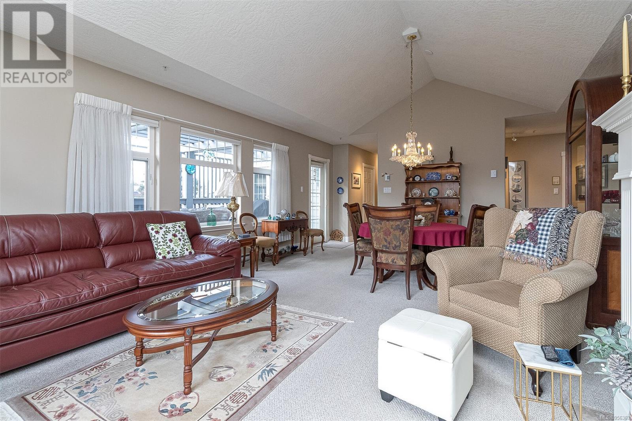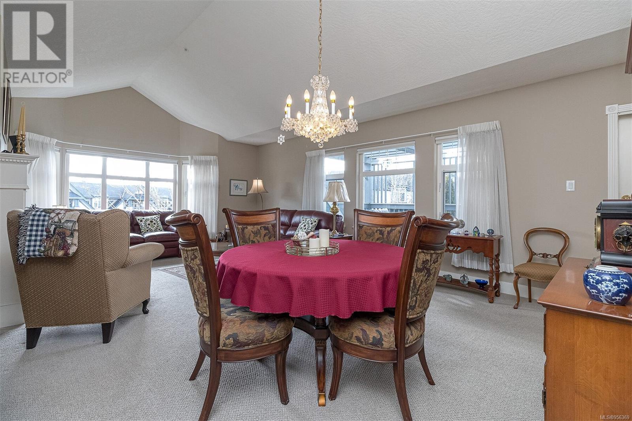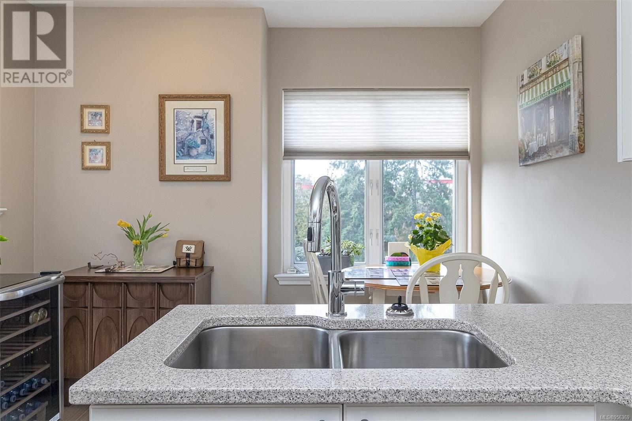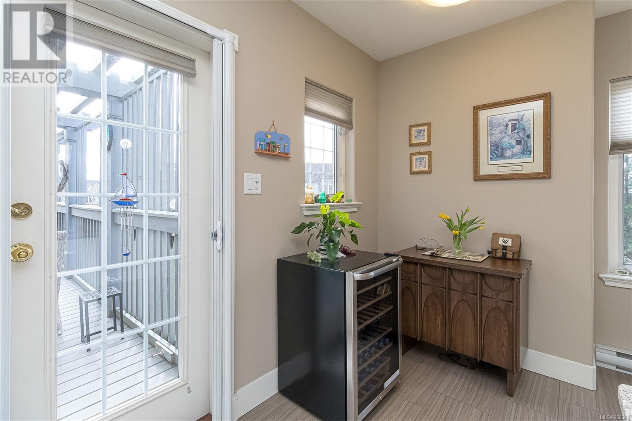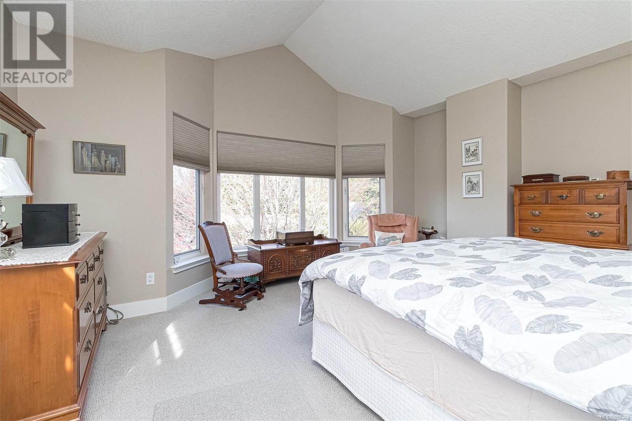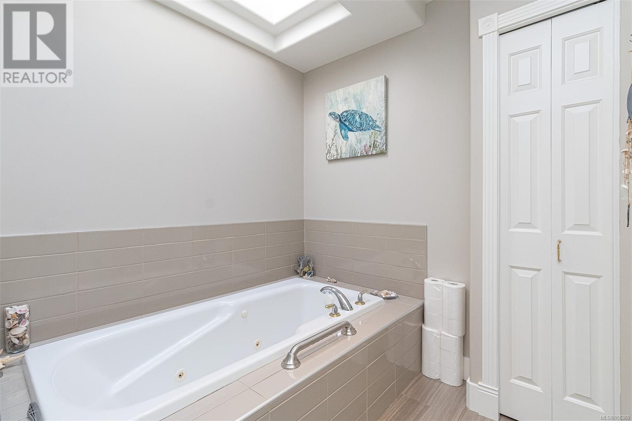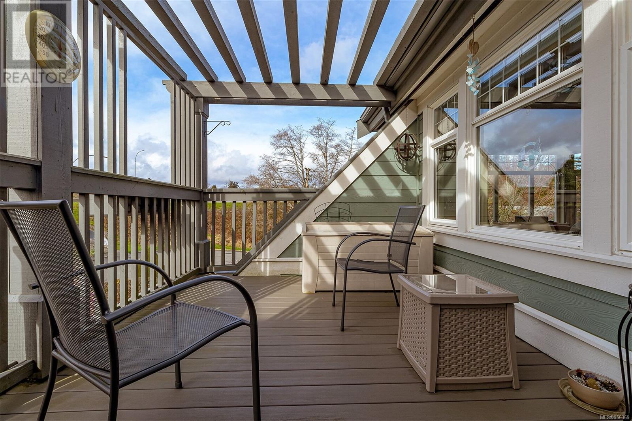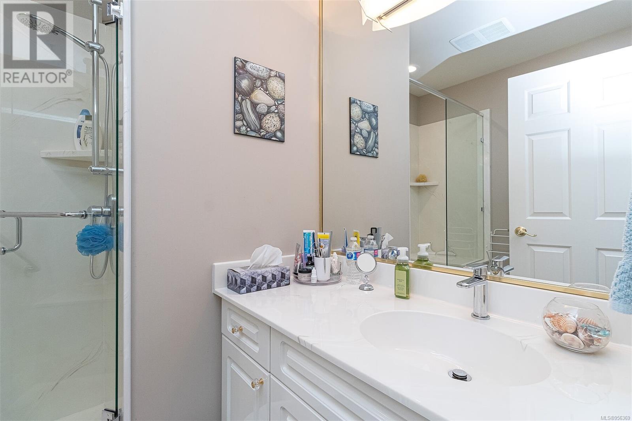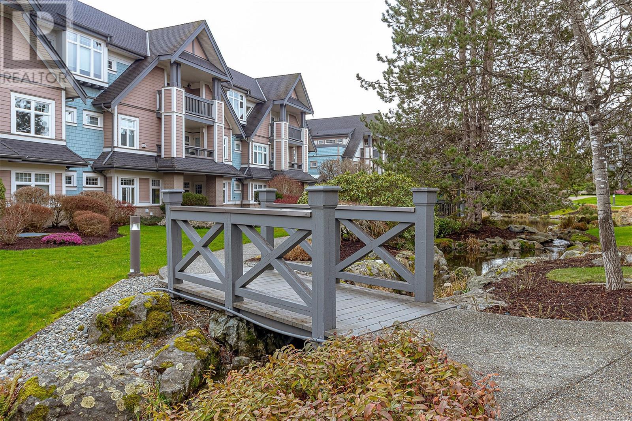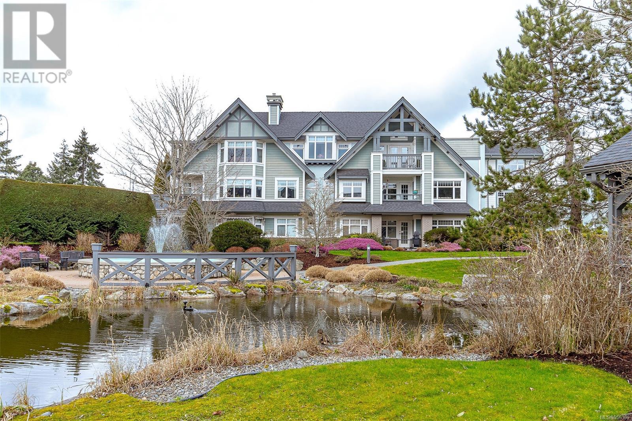359 4488 Chatterton Way Saanich, British Columbia V8X 5H7
$885,000Maintenance,
$831 Monthly
Maintenance,
$831 MonthlyFollow your dream, Home! Chris & John welcome you to your Premium Penthouse at Broadmead Terrace. This generously updated 1649 ft.² corner suite radiates with natural light with an abundance of large windows, skylights, high & vaulted ceilings. Enjoy incredible indoor/outdoor connection - 2 exceptionally upgraded composite wood balconies, offer a private 348 ft.² of outdoor entertainment space for BBQ's & dining alfresco. Outstanding ''Rancher Style'' design, featuring separated bedrooms. The expansive Primary Bedroom retreat offers a spa shower, heated floors & jetted soaker tub. Spacious dining & living room complete with feature fireplace and fountain view. Kitchen with updated quartz kitchen counters, SS appliances and breakfast nook. Laundry room with sink, & full sized washer & dryer. Secure parking, storage locker & pets welcome. Adult oriented complex provides tranquility amidst manicured grounds, extensive ponds, bridges, fountains & gazebo. Superb location with Rithet's Nature Sanctuary & walking trails across street, mins to shopping & Restaurants. Experience the luxury of living at Broadmead Terrace. (id:57458)
Property Details
| MLS® Number | 956369 |
| Property Type | Single Family |
| Neigbourhood | Broadmead |
| Community Name | Broadmead Terrace |
| Community Features | Pets Allowed, Family Oriented |
| Features | Private Setting, Irregular Lot Size |
| Parking Space Total | 1 |
| Plan | Vis3782 |
Building
| Bathroom Total | 2 |
| Bedrooms Total | 2 |
| Constructed Date | 1998 |
| Cooling Type | See Remarks |
| Fireplace Present | Yes |
| Fireplace Total | 1 |
| Heating Fuel | Electric |
| Heating Type | Baseboard Heaters |
| Size Interior | 1649 Sqft |
| Total Finished Area | 1649 Sqft |
| Type | Apartment |
Parking
| Underground |
Land
| Acreage | No |
| Size Irregular | 1649 |
| Size Total | 1649 Sqft |
| Size Total Text | 1649 Sqft |
| Zoning Type | Residential |
Rooms
| Level | Type | Length | Width | Dimensions |
|---|---|---|---|---|
| Main Level | Entrance | 7' x 4' | ||
| Main Level | Laundry Room | 8' x 5' | ||
| Main Level | Bedroom | 12' x 10' | ||
| Main Level | Ensuite | 4-Piece | ||
| Main Level | Bathroom | 4-Piece | ||
| Main Level | Primary Bedroom | 17' x 14' | ||
| Main Level | Kitchen | 18' x 10' | ||
| Main Level | Dining Room | 16' x 9' | ||
| Main Level | Balcony | 15' x 9' | ||
| Main Level | Living Room | 16' x 17' | ||
| Main Level | Entrance | 15' x 4' | ||
| Main Level | Balcony | 20' x 9' |
https://www.realtor.ca/real-estate/26631070/359-4488-chatterton-way-saanich-broadmead
Interested?
Contact us for more information

