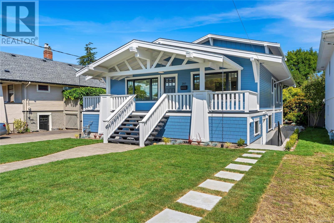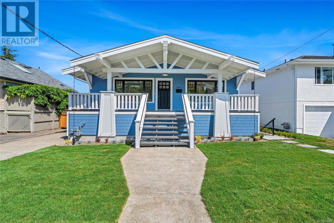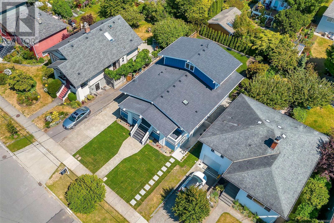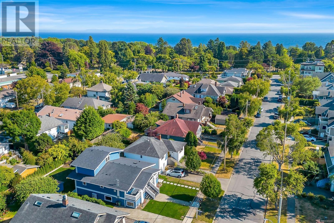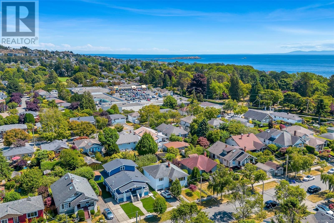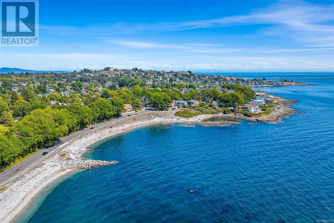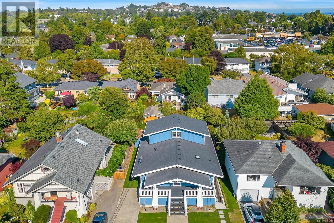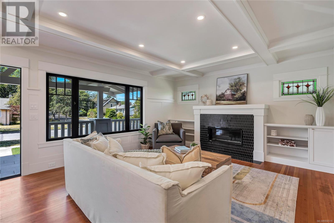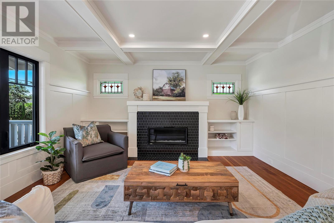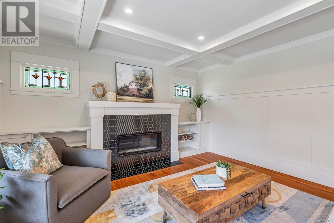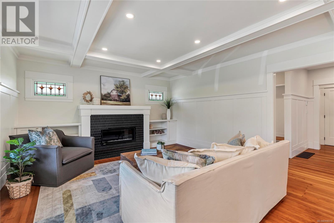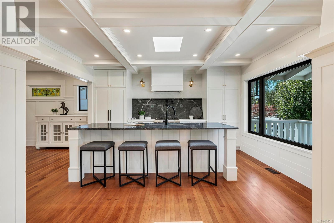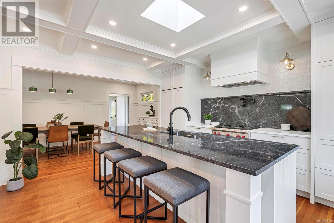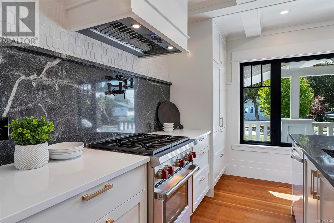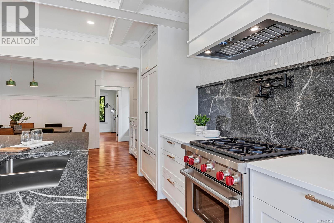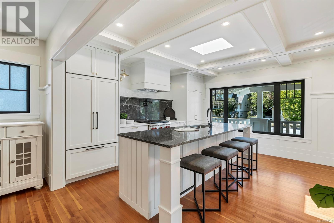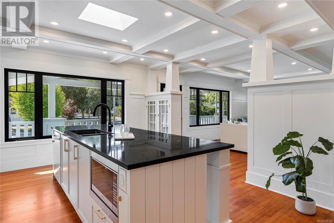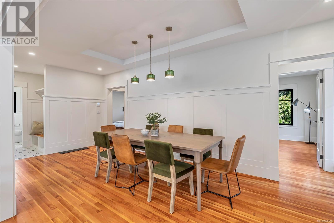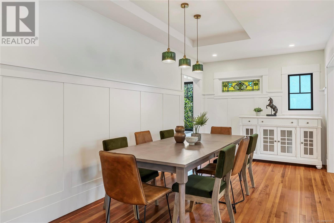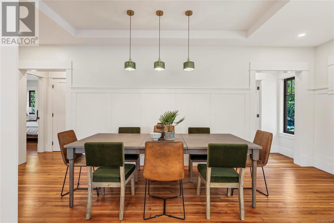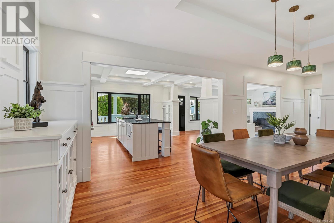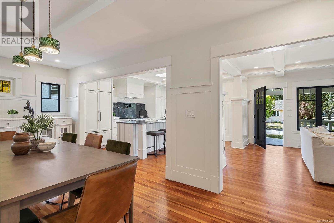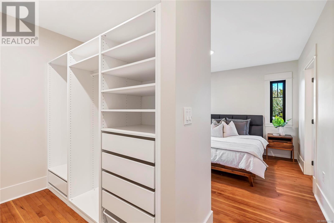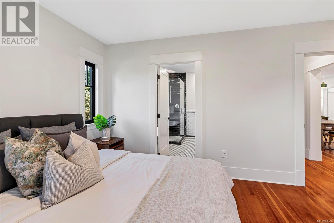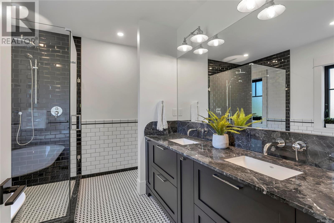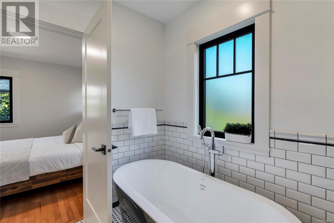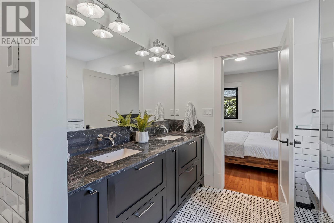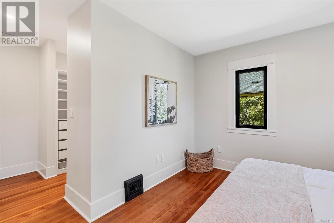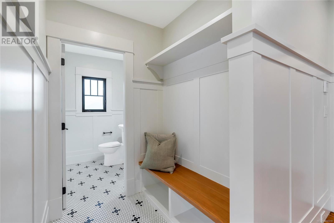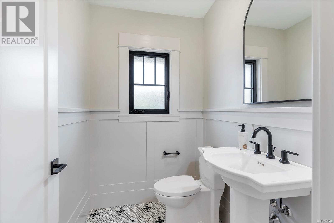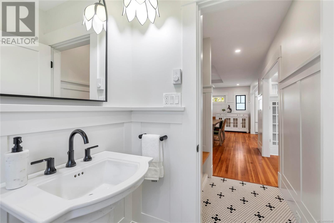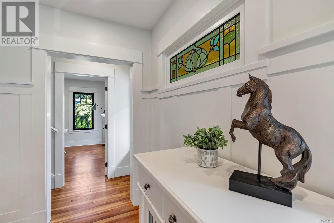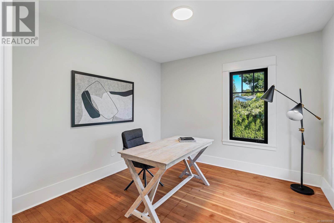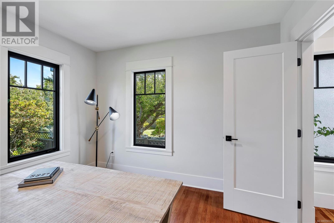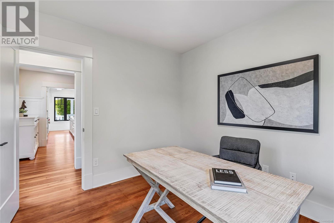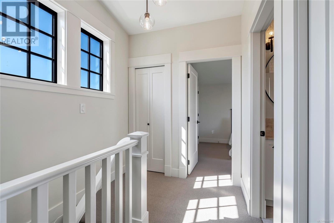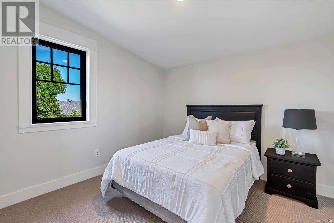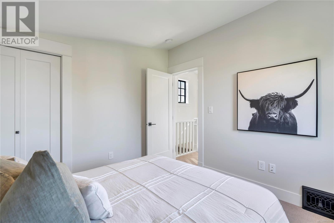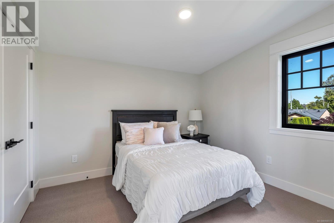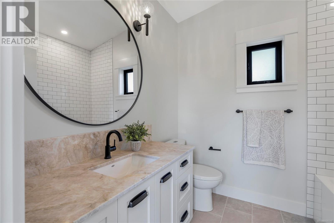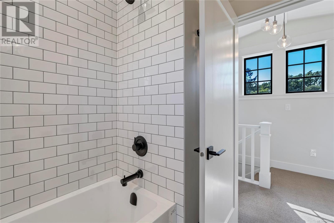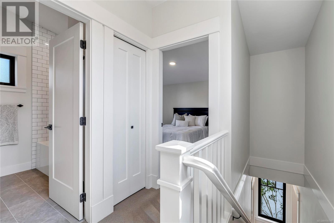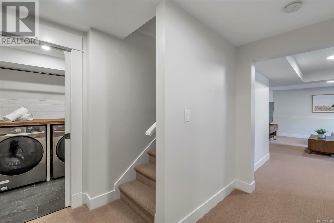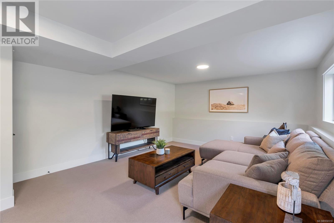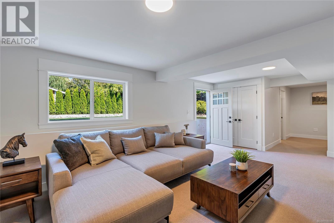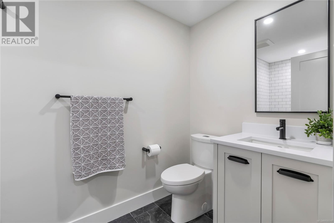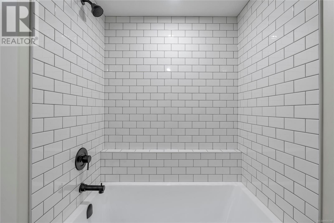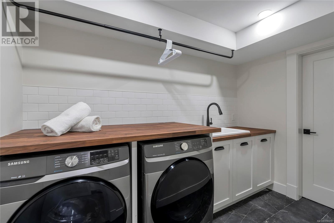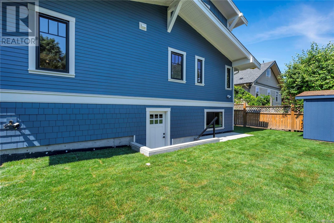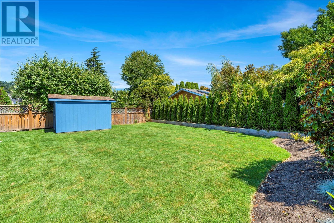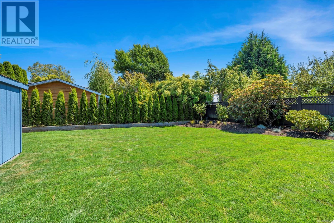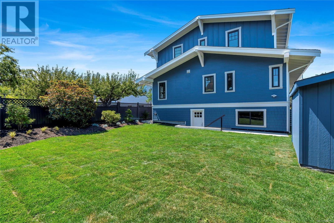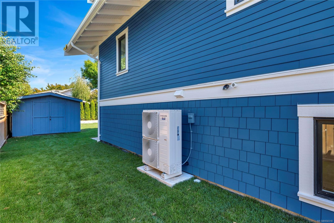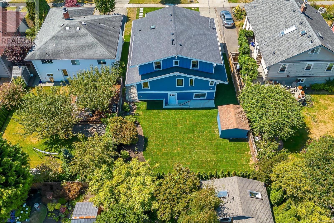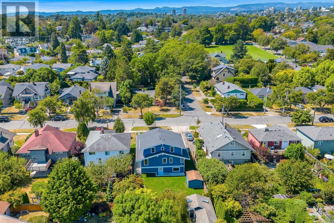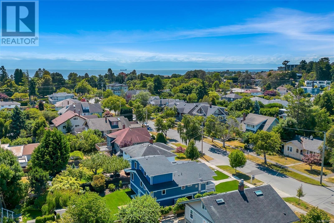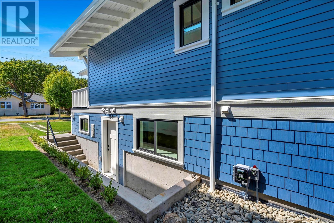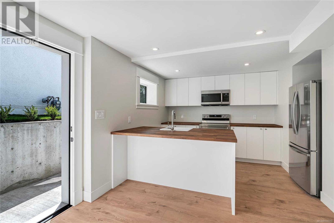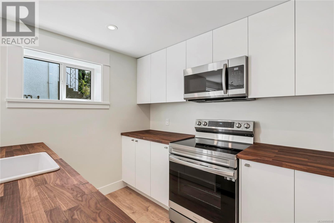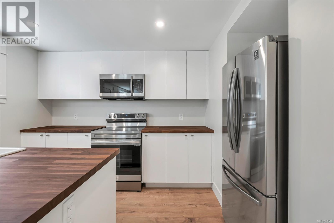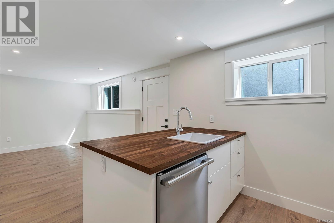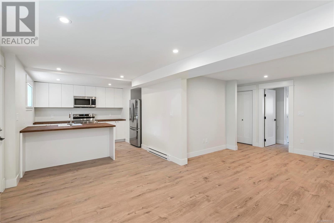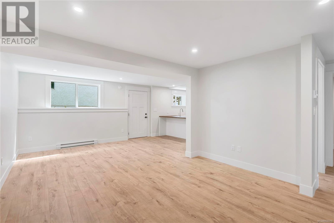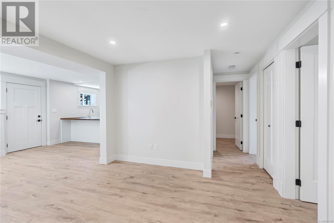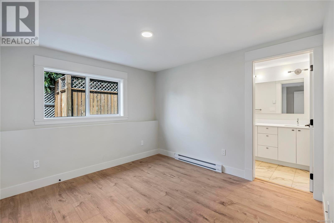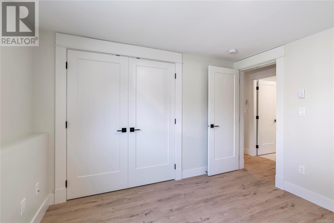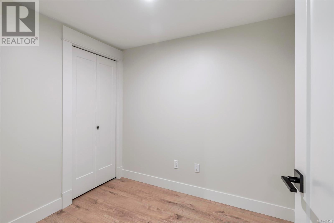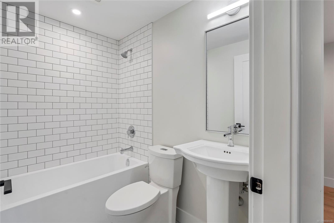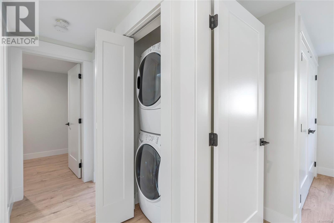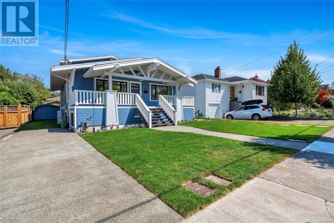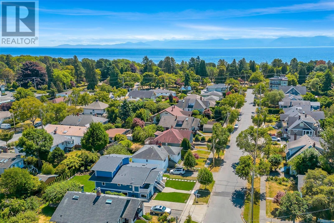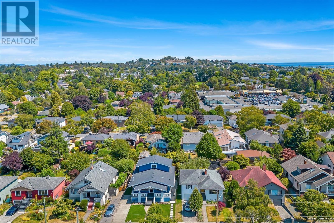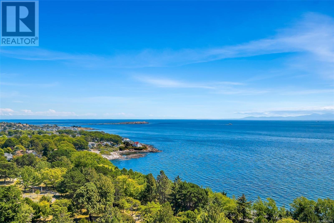5 Bedroom
6 Bathroom
3410 sqft
Character, Other
Fireplace
Air Conditioned
Forced Air, Heat Pump
$2,600,000
FAIRFIELD GEM! Fully renovated and remodeled Arts & Crafts Character Home in Fairfield boasting the elegance of the 1920s but with all the modern style and features of a 2024 brand new home! The main house offers 3-4 bedrooms, 4 bathrooms, formal living/dining areas, Chef's Kitchen with 10ft island, granite countertops, custom built-in cabinetry, spacious lower rec room and a primary suite with a stunning ensuite and walk-in closet. This beautiful home also includes a LEGAL 2 BED SUITE that will generate excellent revenue as a long-term rental or make the perfect in-law accommodation. A huge west-facing front porch welcomes you and the home is complemented by a large level landscaped yard with a separate storage shed. Other features include; Gas fireplace, heat pump with A/C, Wolf range, Subzero fridge/freezer, refinished hardwood floors and fully upgraded plumbing and electrical. Modern character in a coveted Fairfield location. (Fixed-Term Lease Agreements in place until spring 2025) (id:57458)
Property Details
|
MLS® Number
|
956518 |
|
Property Type
|
Single Family |
|
Neigbourhood
|
Fairfield West |
|
Features
|
Level Lot, Other |
|
Parking Space Total
|
4 |
|
Plan
|
Vip1140 |
|
Structure
|
Shed, Patio(s), Patio(s) |
Building
|
Bathroom Total
|
6 |
|
Bedrooms Total
|
5 |
|
Appliances
|
Refrigerator, Stove, Washer, Dryer |
|
Architectural Style
|
Character, Other |
|
Constructed Date
|
1920 |
|
Cooling Type
|
Air Conditioned |
|
Fireplace Present
|
Yes |
|
Fireplace Total
|
1 |
|
Heating Fuel
|
Natural Gas |
|
Heating Type
|
Forced Air, Heat Pump |
|
Size Interior
|
3410 Sqft |
|
Total Finished Area
|
3347 Sqft |
|
Type
|
House |
Land
|
Acreage
|
No |
|
Size Irregular
|
6000 |
|
Size Total
|
6000 Sqft |
|
Size Total Text
|
6000 Sqft |
|
Zoning Type
|
Residential |
Rooms
| Level |
Type |
Length |
Width |
Dimensions |
|
Second Level |
Bathroom |
|
|
4-Piece |
|
Second Level |
Bedroom |
10 ft |
10 ft |
10 ft x 10 ft |
|
Second Level |
Bedroom |
11 ft |
10 ft |
11 ft x 10 ft |
|
Lower Level |
Patio |
15 ft |
4 ft |
15 ft x 4 ft |
|
Lower Level |
Den |
8 ft |
6 ft |
8 ft x 6 ft |
|
Lower Level |
Ensuite |
|
|
5-Piece |
|
Lower Level |
Bathroom |
|
|
4-Piece |
|
Lower Level |
Bedroom |
11 ft |
11 ft |
11 ft x 11 ft |
|
Lower Level |
Bedroom |
11 ft |
10 ft |
11 ft x 10 ft |
|
Lower Level |
Kitchen |
12 ft |
9 ft |
12 ft x 9 ft |
|
Lower Level |
Patio |
22 ft |
4 ft |
22 ft x 4 ft |
|
Lower Level |
Bathroom |
|
|
4-Piece |
|
Lower Level |
Recreation Room |
20 ft |
14 ft |
20 ft x 14 ft |
|
Main Level |
Ensuite |
|
|
5-Piece |
|
Main Level |
Bathroom |
|
|
2-Piece |
|
Main Level |
Office |
11 ft |
10 ft |
11 ft x 10 ft |
|
Main Level |
Primary Bedroom |
11 ft |
11 ft |
11 ft x 11 ft |
|
Main Level |
Dining Room |
21 ft |
9 ft |
21 ft x 9 ft |
|
Main Level |
Kitchen |
15 ft |
14 ft |
15 ft x 14 ft |
|
Main Level |
Living Room |
18 ft |
14 ft |
18 ft x 14 ft |
|
Main Level |
Porch |
33 ft |
7 ft |
33 ft x 7 ft |
|
Additional Accommodation |
Living Room |
21 ft |
15 ft |
21 ft x 15 ft |
https://www.realtor.ca/real-estate/26636083/361-arnold-ave-victoria-fairfield-west

