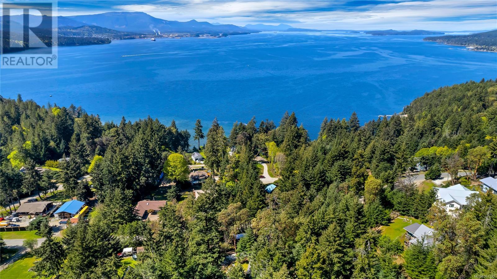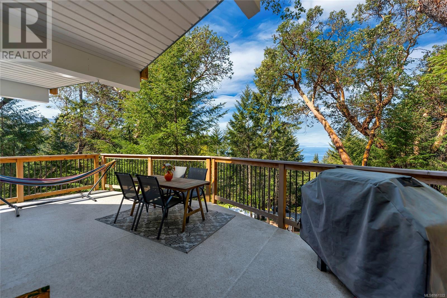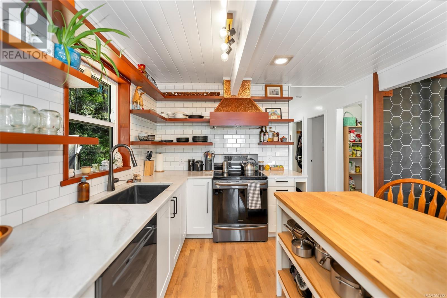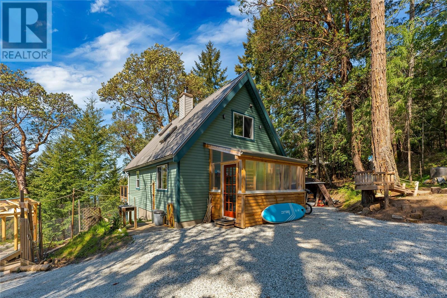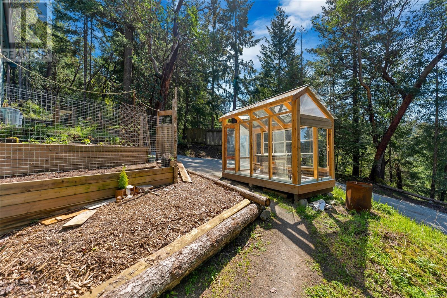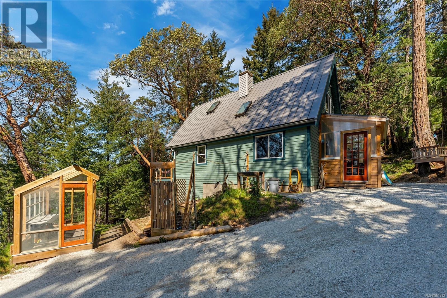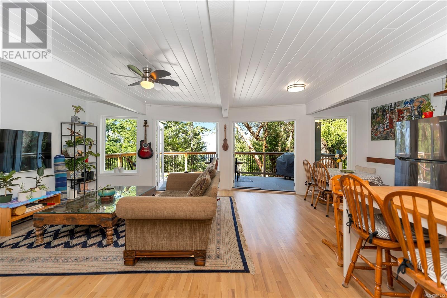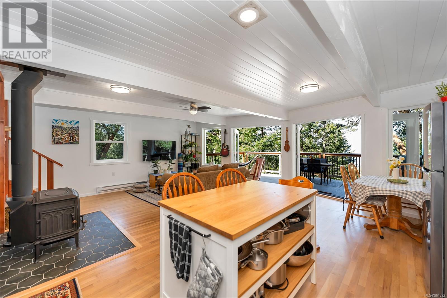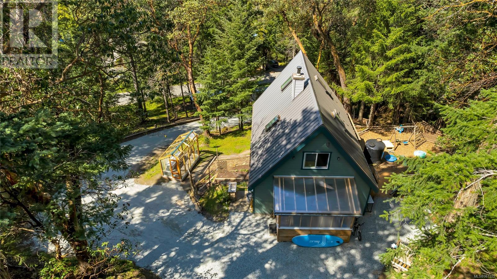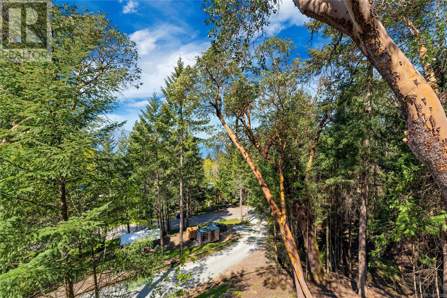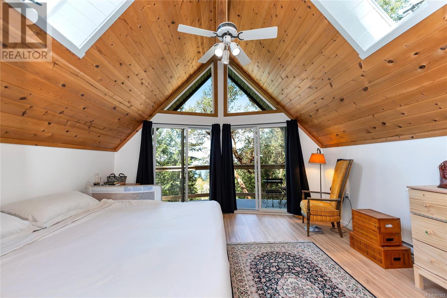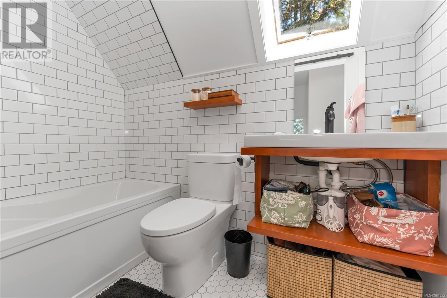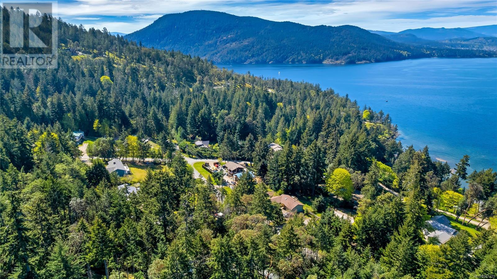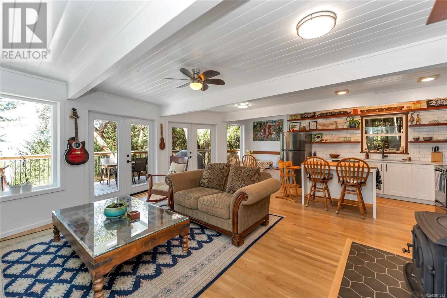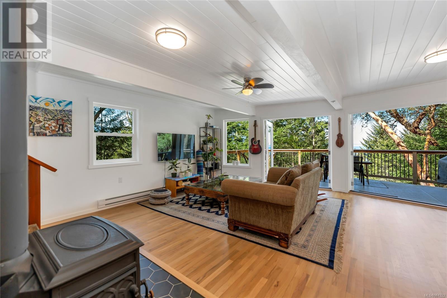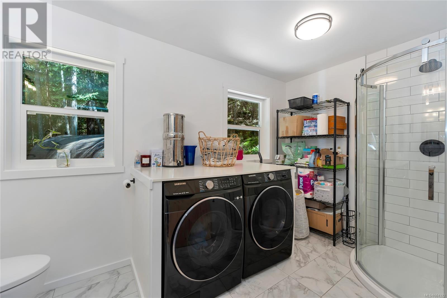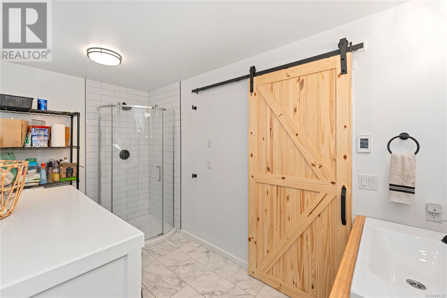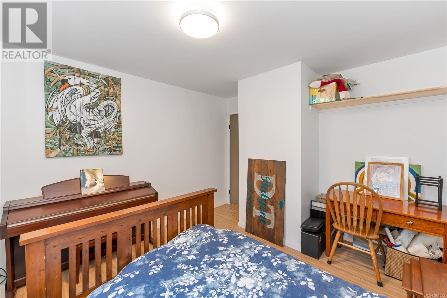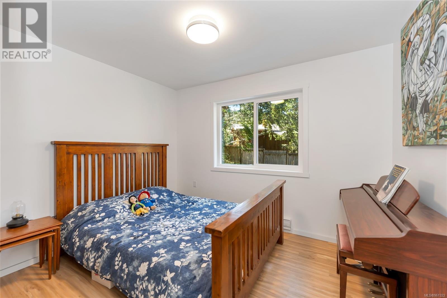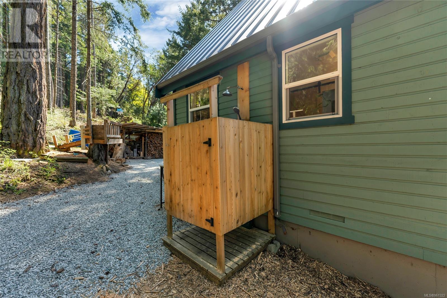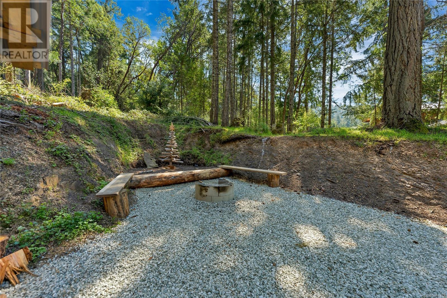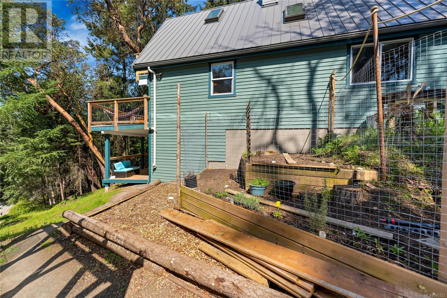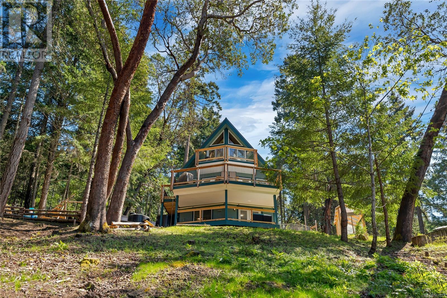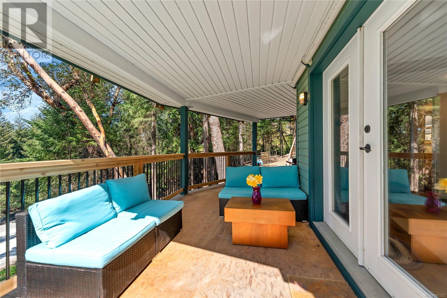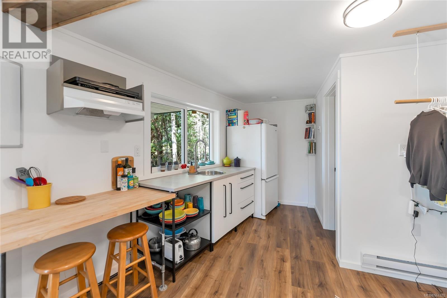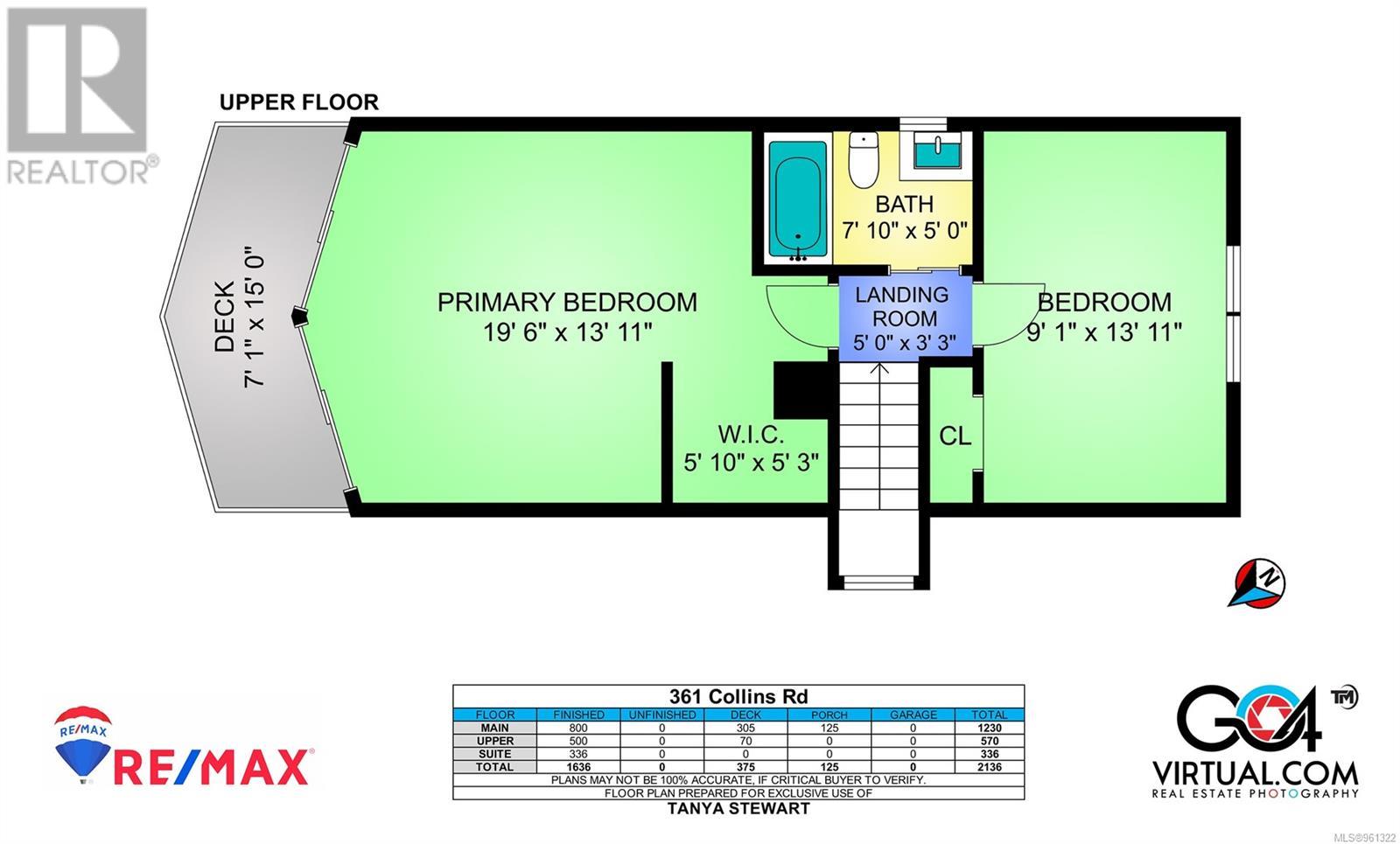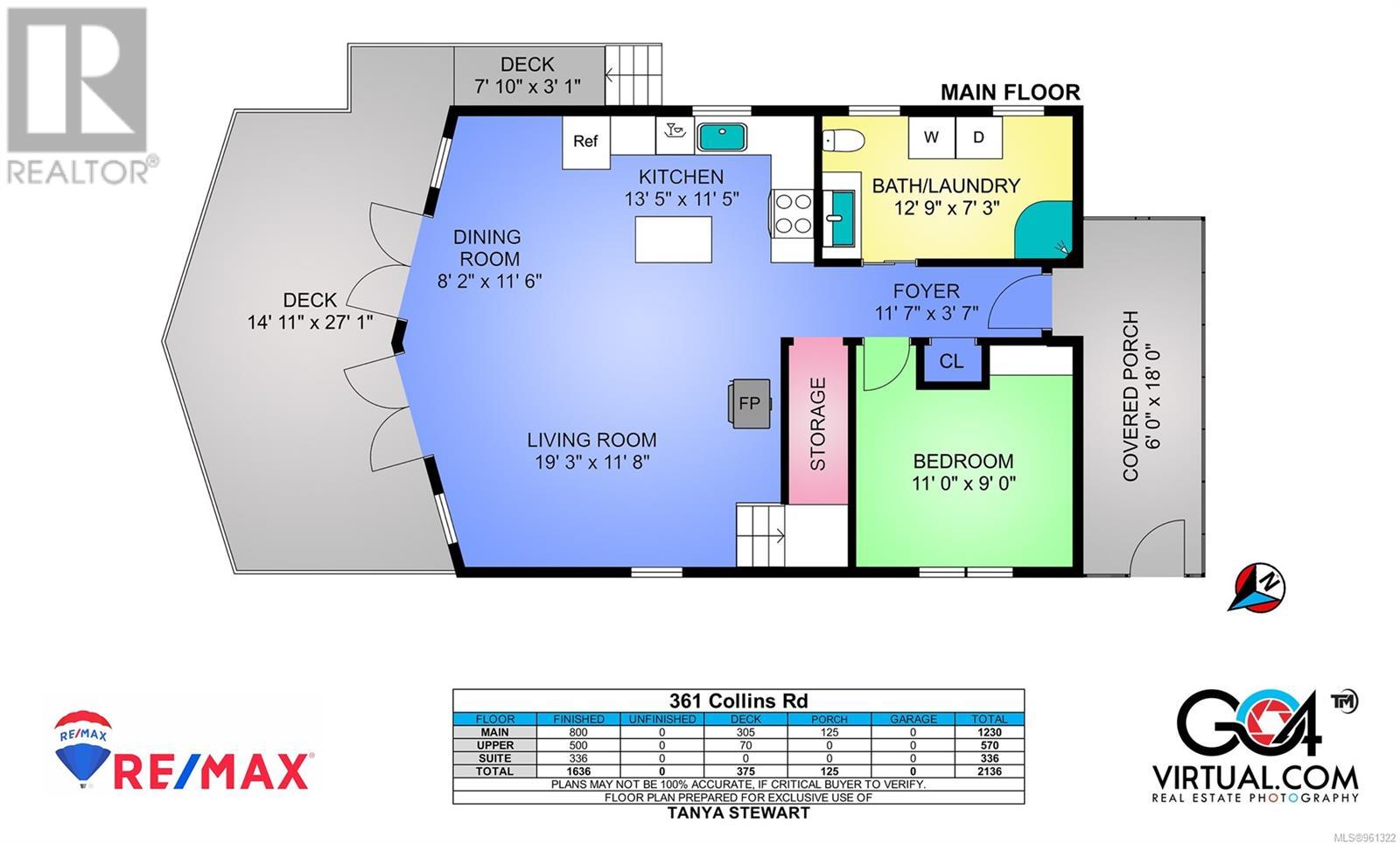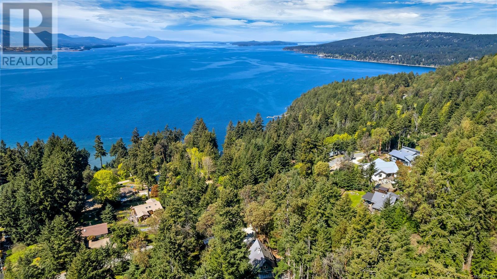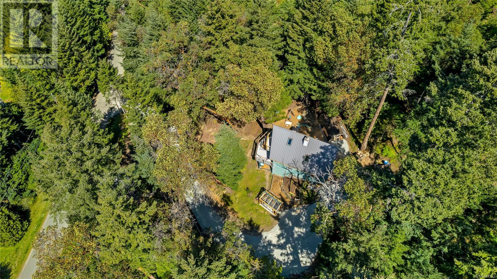3 Bedroom
3 Bathroom
1686 sqft
Fireplace
None
$1,079,000
This recently renovated, stunning, West Coast Style Home includes 3 levels, with 3 bedrooms, 3 bathrooms, and an in-law suite. West facing exposure and an open concept floor plan bring the living room, kitchen, dining room and spacious deck together. Perfect for seamless entertaining. Custom Copper hood vent and Marble kitchen countertops. All new kitchen appliances and washer/dryer . Newly installed wood burning stove. A gorgeous modern design. The top level boasts 2 bedrooms and a tastefully updated, tiled, 3-piece bathroom with skylight and in-floor heating. Primary bedroom has vaulted ceilings, skylights, and a private ocean view patio, in a park-like setting. Decks on all three levels! The lower level has been recently completed and is a comfortable in-law suite with private entrance and covered deck. Year-round sunsets are to be enjoyed in this quiet location and charming neighborhood. Warm water ocean access is only minutes away at Bader’s Beach. Only an 8-minute drive to town. Call TANYA for more information. (id:57458)
Property Details
|
MLS® Number
|
961322 |
|
Property Type
|
Single Family |
|
Neigbourhood
|
Salt Spring |
|
Parking Space Total
|
3 |
Building
|
Bathroom Total
|
3 |
|
Bedrooms Total
|
3 |
|
Constructed Date
|
1990 |
|
Cooling Type
|
None |
|
Fireplace Present
|
Yes |
|
Fireplace Total
|
1 |
|
Heating Fuel
|
Electric, Wood |
|
Size Interior
|
1686 Sqft |
|
Total Finished Area
|
1686 Sqft |
|
Type
|
House |
Parking
Land
|
Access Type
|
Road Access |
|
Acreage
|
No |
|
Size Irregular
|
0.76 |
|
Size Total
|
0.76 Ac |
|
Size Total Text
|
0.76 Ac |
|
Zoning Type
|
Residential |
Rooms
| Level |
Type |
Length |
Width |
Dimensions |
|
Second Level |
Other |
|
|
5'0 x 3'3 |
|
Second Level |
Bathroom |
|
|
7'10 x 5'0 |
|
Second Level |
Bedroom |
|
|
9'1 x 13'11 |
|
Second Level |
Primary Bedroom |
|
|
19'6 x 13'11 |
|
Lower Level |
Bathroom |
|
|
3-Piece |
|
Lower Level |
Studio |
|
23 ft |
Measurements not available x 23 ft |
|
Main Level |
Entrance |
6 ft |
18 ft |
6 ft x 18 ft |
|
Main Level |
Laundry Room |
|
|
12'9 x 7'3 |
|
Main Level |
Bedroom |
|
|
11'0 x 9'0 |
|
Main Level |
Bathroom |
|
|
12'9 x 7'3 |
|
Main Level |
Kitchen |
|
|
13'5 x 11'5 |
|
Main Level |
Dining Room |
|
|
8'2 x 11'6 |
|
Main Level |
Living Room |
|
|
19'3 x 11'8 |
|
Main Level |
Entrance |
|
|
11'7 x 3'7 |
https://www.realtor.ca/real-estate/26796388/361-collins-rd-salt-spring-salt-spring

