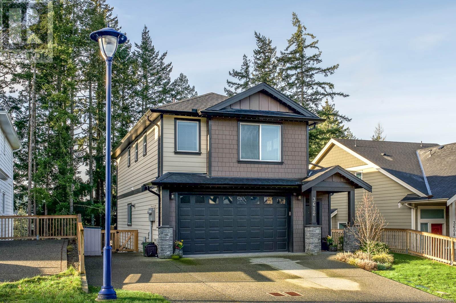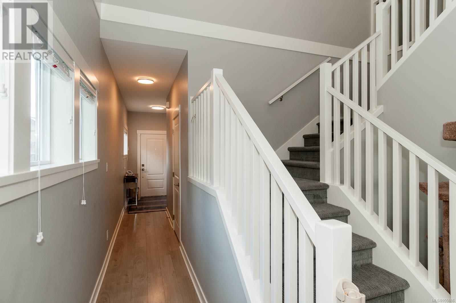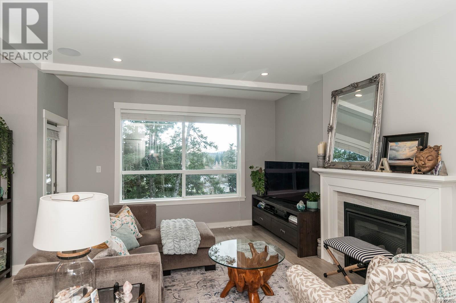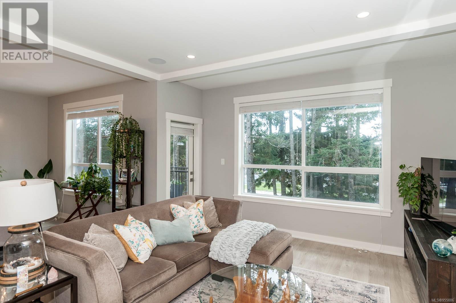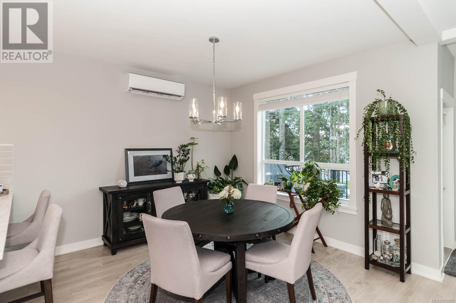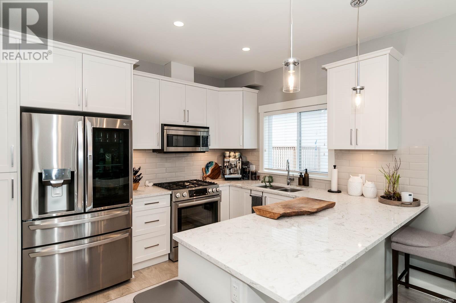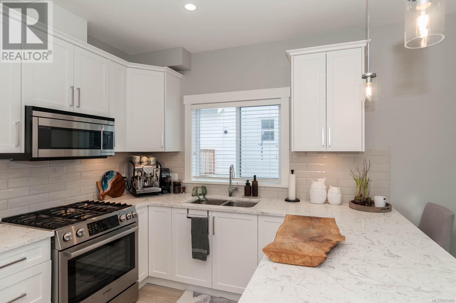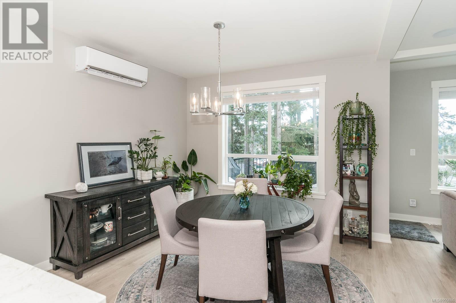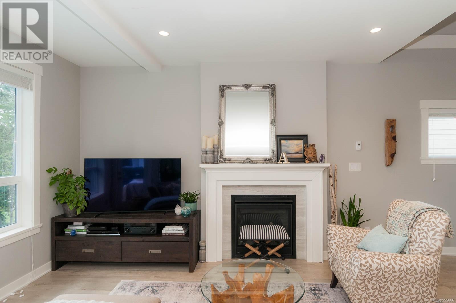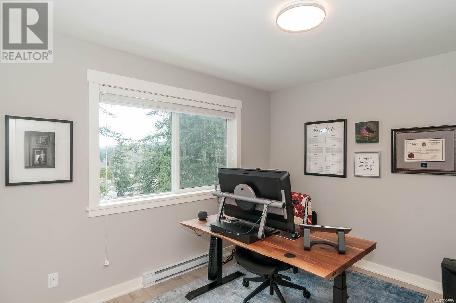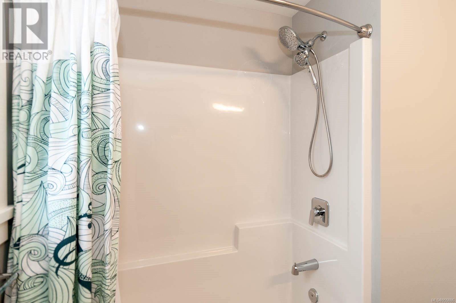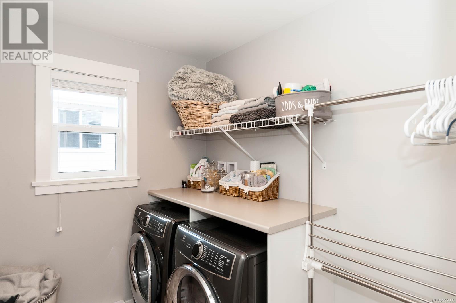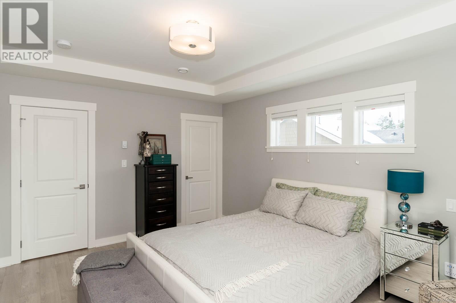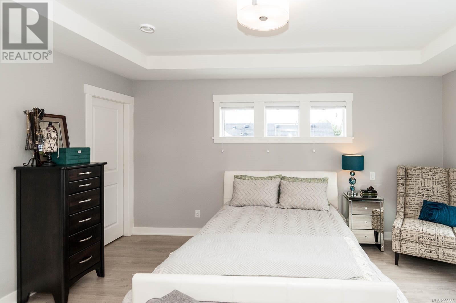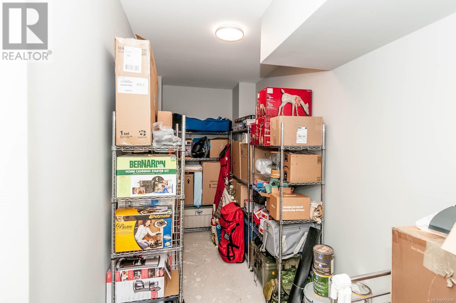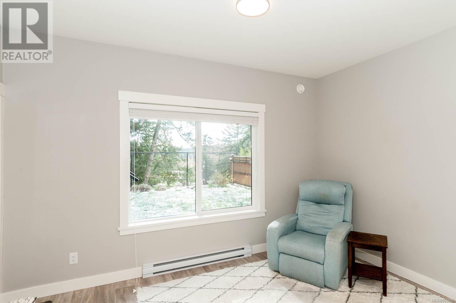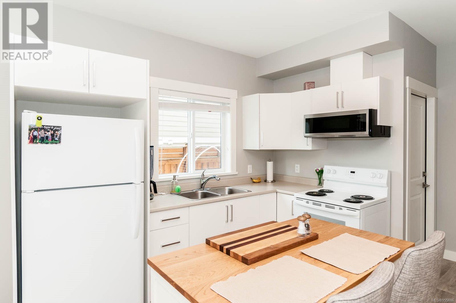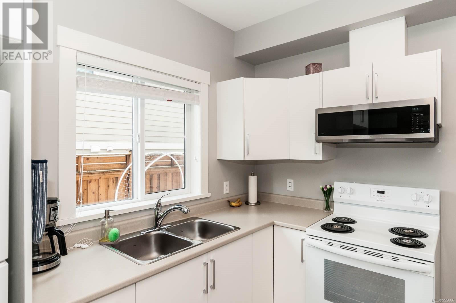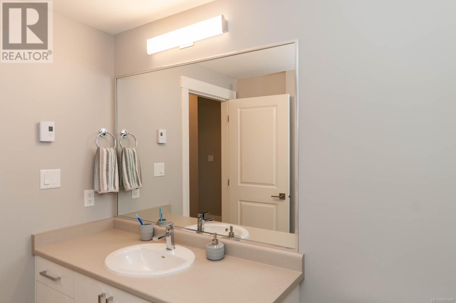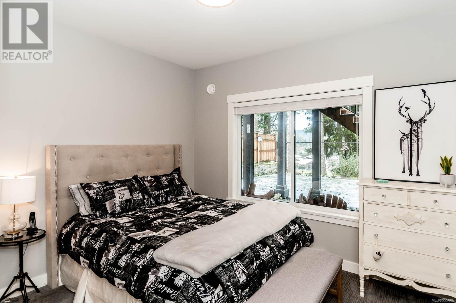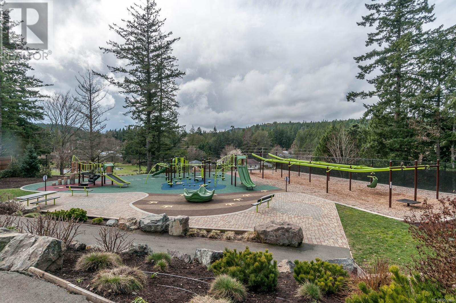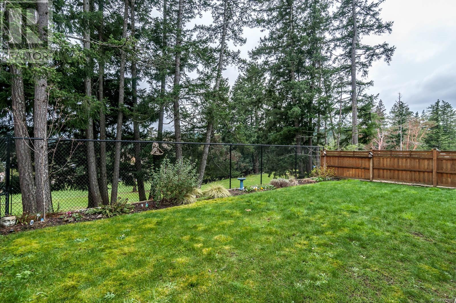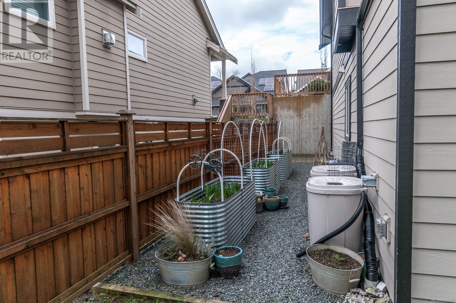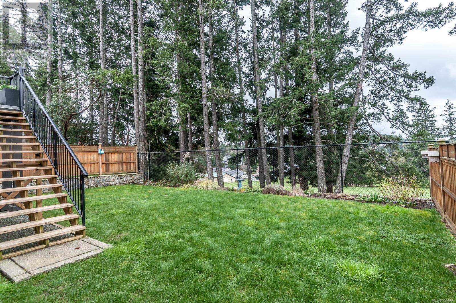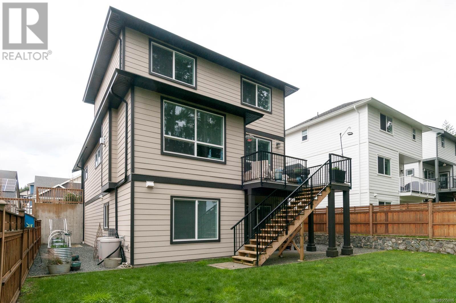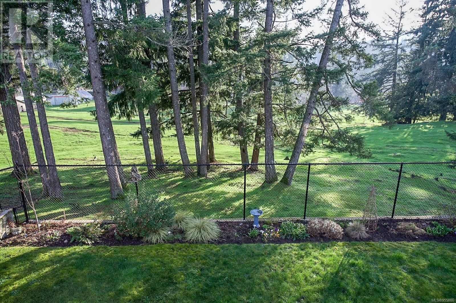4 Bedroom
4 Bathroom
2668 sqft
Fireplace
Air Conditioned
Baseboard Heaters, Heat Pump
$1,214,900
Located in the much sought after McCormick Meadows, this better than new family home offers so, so much. Large open concept main area with access to your private south deck & garden overlooking open ALR pastures. The kitchen comes complete with quartz counters, stainless appliances, breakfast bar, and a pantry. There is a separate dining area that flows nicely into the bright living room with a cozy gas fireplace. The deck offers a natural gas BBQ outlet & access to the sunny lawn area and container veggie garden. Upstairs are 3 bedrooms including master with walk-in closet & gorgeous 5 piece ensuite as well as a full bathroom and separate laundry room. The walkout lower level has a legal 1 bedroom suite with separate entrance, laundry, electrical panel and a large storage area. Extras include upgraded appliances, window blinds, on demand gas hot water, double garage, landscaping with irrigation and heat pump outlet on the upper level as well as main living area. See upgrade list. There's an incredible playpark at the end of the street & the home is close to shopping, lakes & The Galloping Goose Trail. Call for your private showing today! (id:57458)
Property Details
|
MLS® Number
|
955886 |
|
Property Type
|
Single Family |
|
Neigbourhood
|
Happy Valley |
|
Features
|
Irregular Lot Size |
|
Parking Space Total
|
2 |
|
Plan
|
Epp87046 |
|
Structure
|
Patio(s) |
|
View Type
|
Valley View |
Building
|
Bathroom Total
|
4 |
|
Bedrooms Total
|
4 |
|
Constructed Date
|
2020 |
|
Cooling Type
|
Air Conditioned |
|
Fireplace Present
|
Yes |
|
Fireplace Total
|
1 |
|
Heating Fuel
|
Electric, Natural Gas |
|
Heating Type
|
Baseboard Heaters, Heat Pump |
|
Size Interior
|
2668 Sqft |
|
Total Finished Area
|
2264 Sqft |
|
Type
|
House |
Land
|
Acreage
|
No |
|
Size Irregular
|
4671 |
|
Size Total
|
4671 Sqft |
|
Size Total Text
|
4671 Sqft |
|
Zoning Description
|
Cd15 |
|
Zoning Type
|
Residential |
Rooms
| Level |
Type |
Length |
Width |
Dimensions |
|
Second Level |
Laundry Room |
|
|
8' x 6' |
|
Second Level |
Ensuite |
|
|
5-Piece |
|
Second Level |
Bedroom |
|
|
11' x 10' |
|
Second Level |
Bedroom |
|
|
11' x 10' |
|
Second Level |
Bathroom |
|
|
4-Piece |
|
Second Level |
Primary Bedroom |
|
|
16' x 13' |
|
Lower Level |
Bedroom |
|
|
11' x 10' |
|
Lower Level |
Bathroom |
|
|
4-Piece |
|
Lower Level |
Kitchen |
|
|
11' x 8' |
|
Lower Level |
Living Room |
|
|
13' x 10' |
|
Lower Level |
Patio |
|
|
12' x 8' |
|
Main Level |
Bathroom |
|
|
2-Piece |
|
Main Level |
Porch |
|
|
6' x 6' |
|
Main Level |
Kitchen |
|
|
11' x 10' |
|
Main Level |
Dining Room |
|
|
12' x 12' |
|
Main Level |
Living Room |
|
|
13' x 18' |
|
Main Level |
Entrance |
|
|
6' x 8' |
https://www.realtor.ca/real-estate/26624447/3612-honeycrisp-ave-langford-happy-valley

