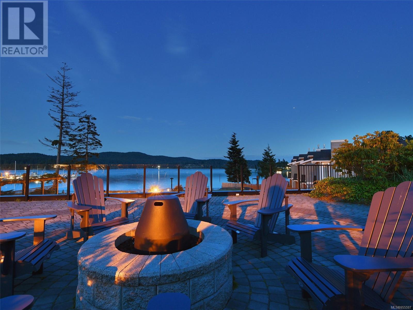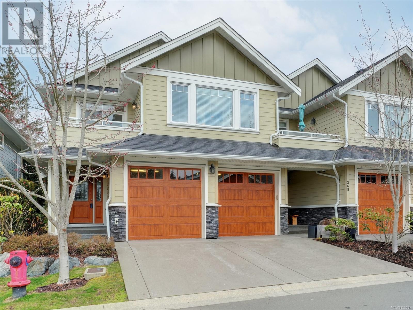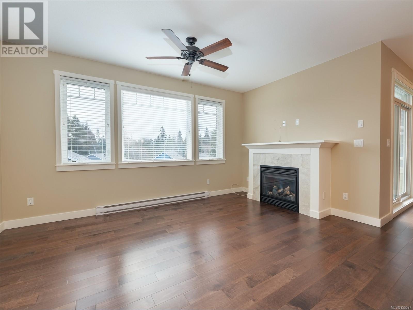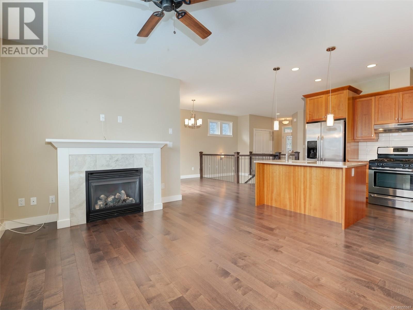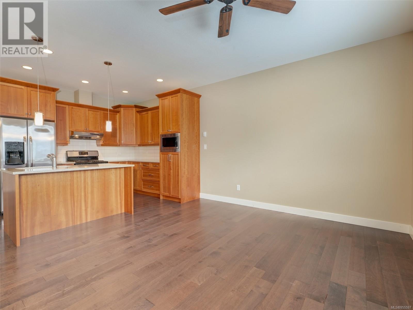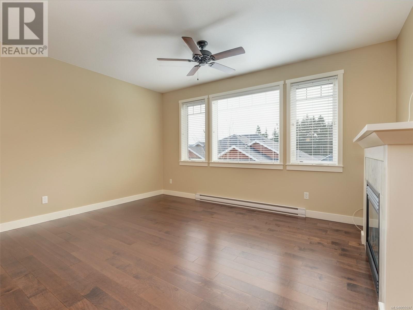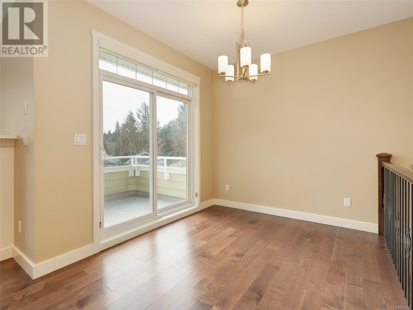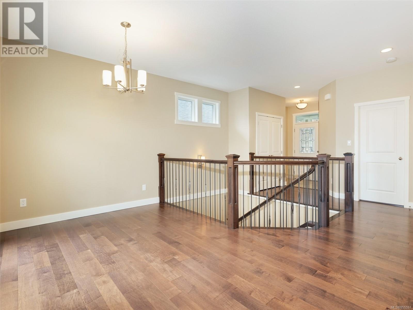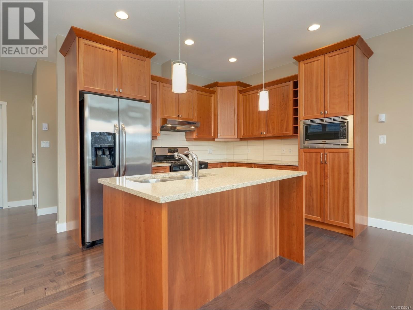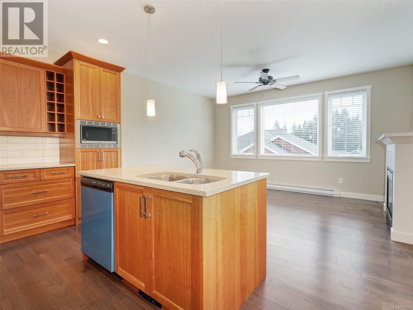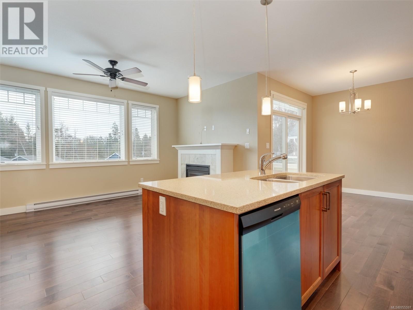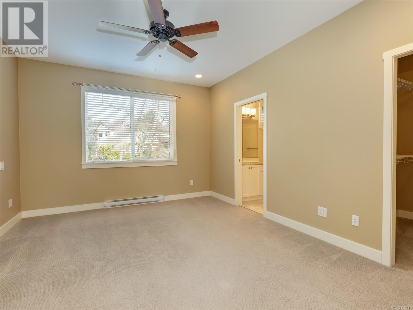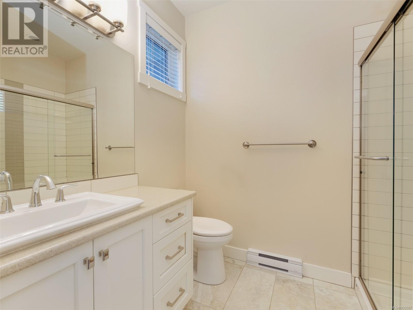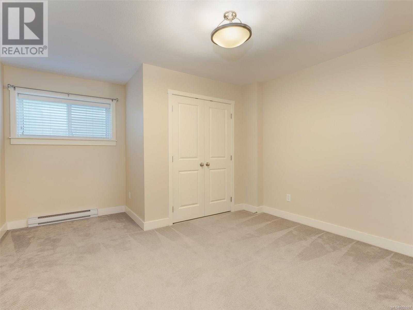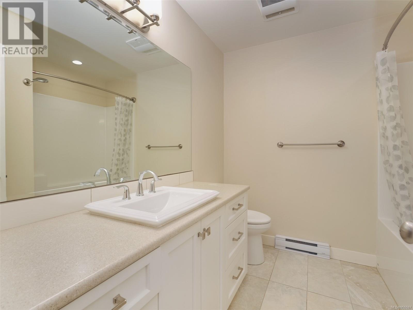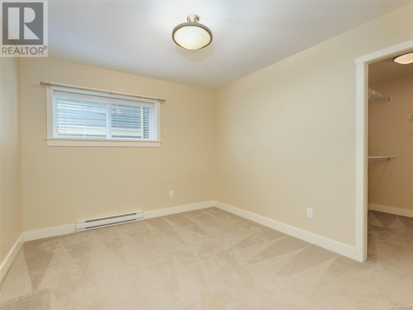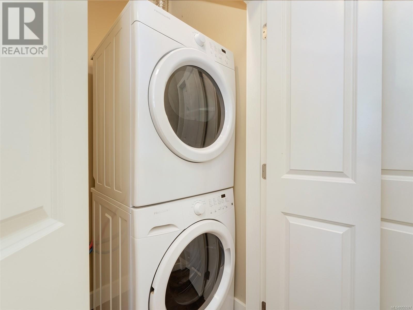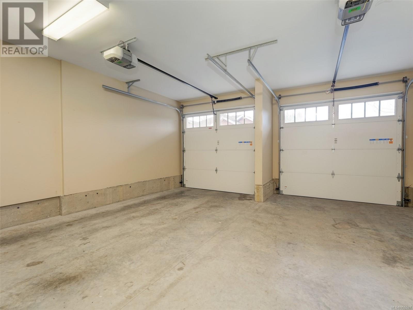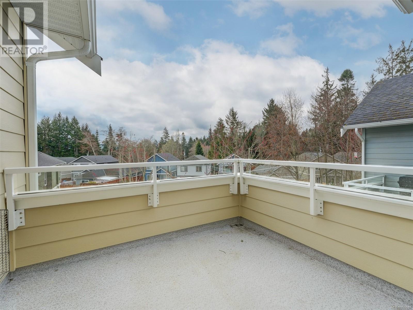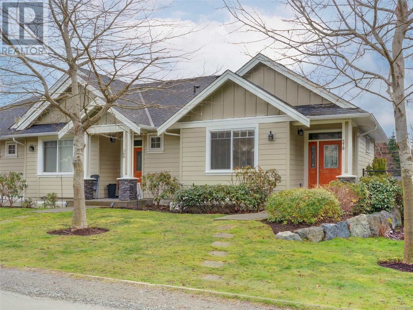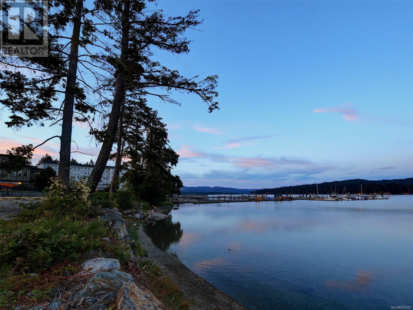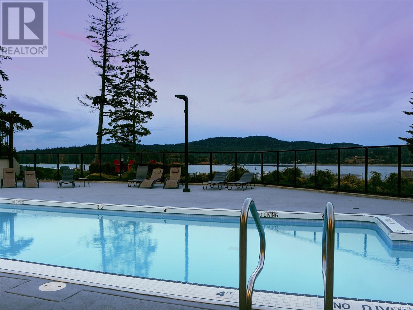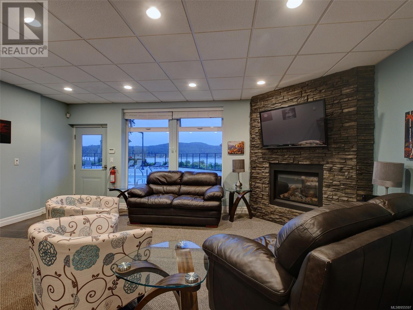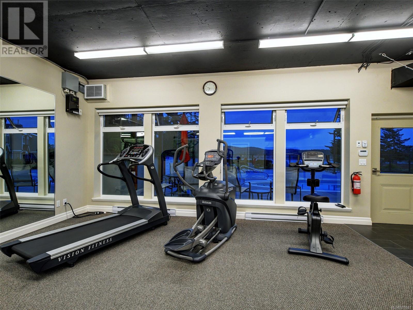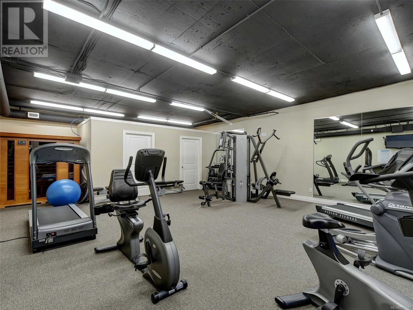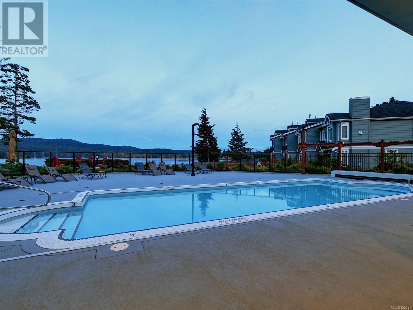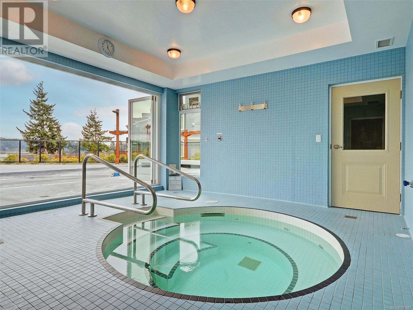370 6995 Nordin Rd Sooke, British Columbia V9Z 1L4
$759,000Maintenance,
$520.49 Monthly
Maintenance,
$520.49 MonthlyLive like you are on vacation all year... Heron View offers Oceanfront Townhome living on Vancouver Island's West Coast with extraordinary amenities including swimming pool, hot-tub, sauna, social room, fitness center, tennis court, and a take your breath away outdoor entertainment area with fireplace over the amenities building offering spectacular ocean views. Unique rancher style one level living on the upper main off Nordin Road with street parking and walk out basement entry from within the development on a no thru street with guest parking right out front. Upper main spacious master with elegant 4 pc. ensuite, open concept living, engineered hardwood floors, quartz counters in kitchen. Dining with slider to deck & living room w/gas fire place 2 bright Bedrooms & 4 piece. down and with a 2 door double garage. Adjacent marina perfect for the boat means crab, salmon & halibut are just close by. Come see this bright and full of light home once you visit you will not want to leave! (id:57458)
Property Details
| MLS® Number | 955597 |
| Property Type | Single Family |
| Neigbourhood | Whiffin Spit |
| Community Name | Heron View Villas |
| Community Features | Pets Allowed, Family Oriented |
| Features | Cul-de-sac, Other |
| Parking Space Total | 44 |
| Plan | Vis6983 |
| View Type | Mountain View |
| Water Front Type | Waterfront On Ocean |
Building
| Bathroom Total | 3 |
| Bedrooms Total | 3 |
| Architectural Style | Other |
| Constructed Date | 2015 |
| Cooling Type | None |
| Fireplace Present | Yes |
| Fireplace Total | 1 |
| Heating Fuel | Electric, Natural Gas |
| Heating Type | Baseboard Heaters |
| Size Interior | 1741 Sqft |
| Total Finished Area | 1741 Sqft |
| Type | Row / Townhouse |
Land
| Acreage | No |
| Zoning Type | Multi-family |
Rooms
| Level | Type | Length | Width | Dimensions |
|---|---|---|---|---|
| Lower Level | Bedroom | 13 ft | 10 ft | 13 ft x 10 ft |
| Lower Level | Bedroom | 12 ft | 10 ft | 12 ft x 10 ft |
| Lower Level | Bathroom | 8 ft | 8 ft | 8 ft x 8 ft |
| Lower Level | Entrance | 8 ft | 5 ft | 8 ft x 5 ft |
| Lower Level | Porch | 8 ft | 6 ft | 8 ft x 6 ft |
| Main Level | Balcony | 9 ft | 8 ft | 9 ft x 8 ft |
| Main Level | Laundry Room | 4 ft | 3 ft | 4 ft x 3 ft |
| Main Level | Bathroom | 5 ft | 5 ft | 5 ft x 5 ft |
| Main Level | Dining Room | 10 ft | 9 ft | 10 ft x 9 ft |
| Main Level | Kitchen | 11 ft | 9 ft | 11 ft x 9 ft |
| Main Level | Living Room | 16 ft | 13 ft | 16 ft x 13 ft |
| Main Level | Ensuite | 8 ft | 6 ft | 8 ft x 6 ft |
| Main Level | Primary Bedroom | 15 ft | 12 ft | 15 ft x 12 ft |
| Main Level | Entrance | 6 ft | 5 ft | 6 ft x 5 ft |
| Main Level | Porch | 9 ft | 7 ft | 9 ft x 7 ft |
https://www.realtor.ca/real-estate/26601716/370-6995-nordin-rd-sooke-whiffin-spit
Interested?
Contact us for more information

