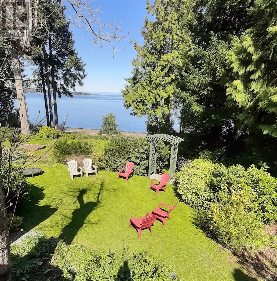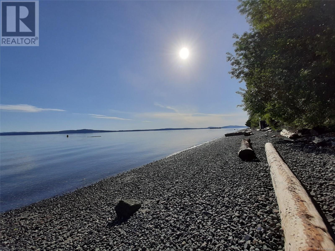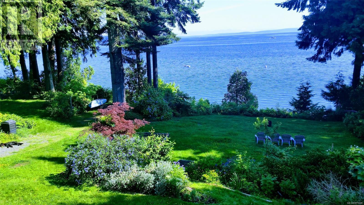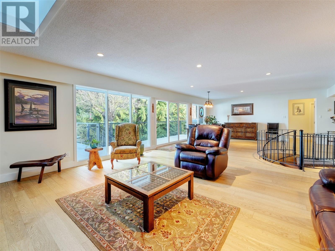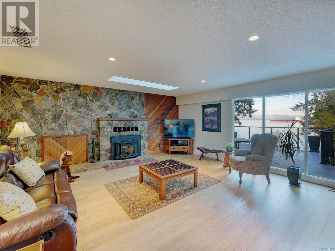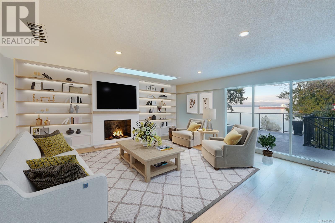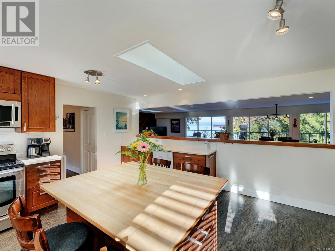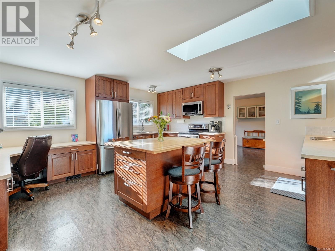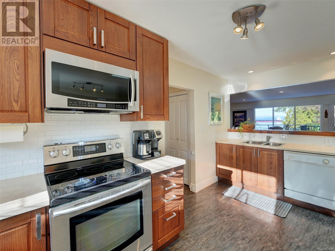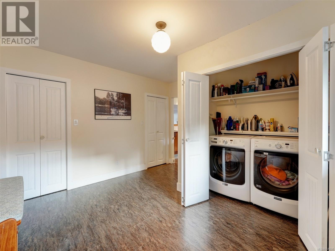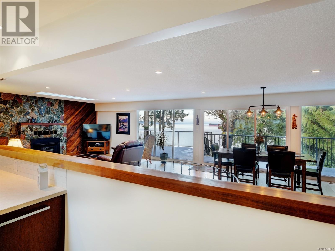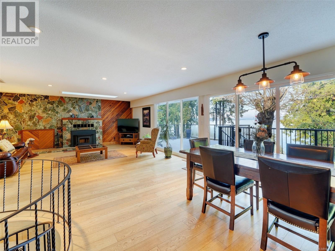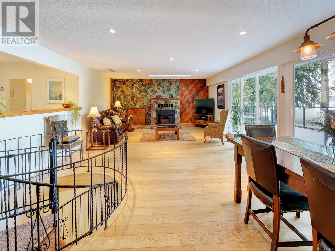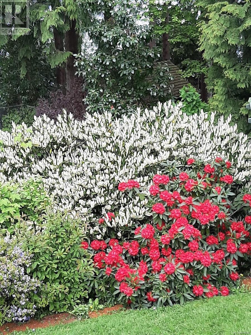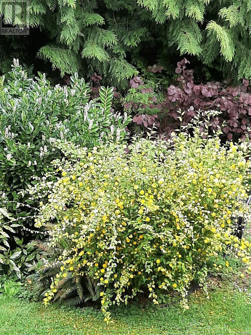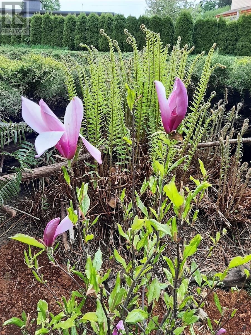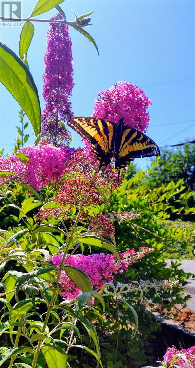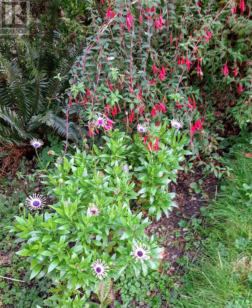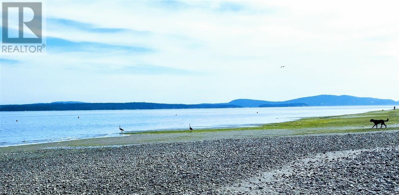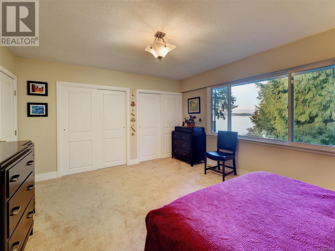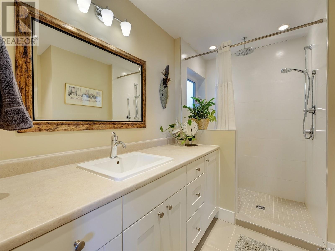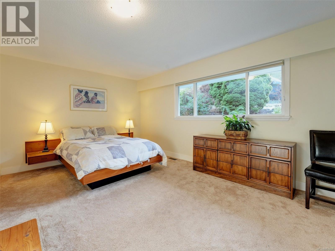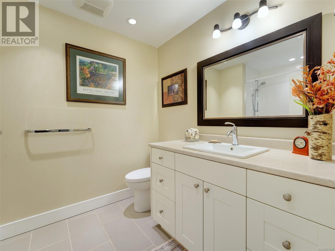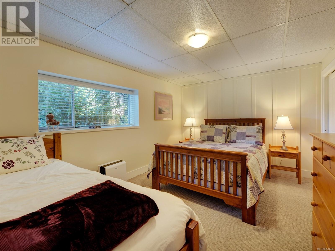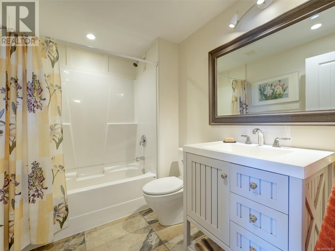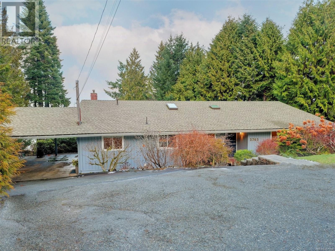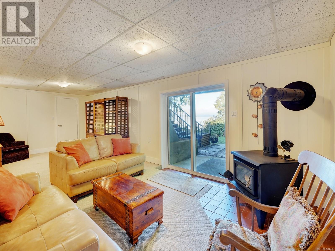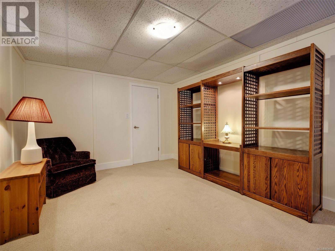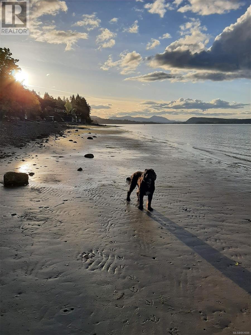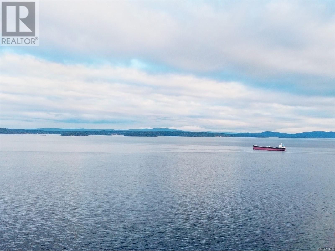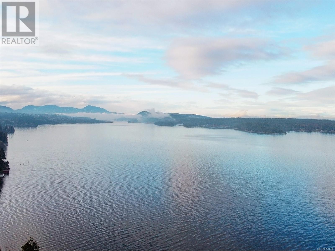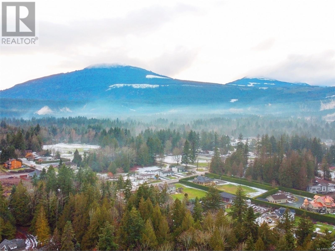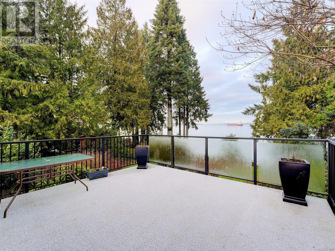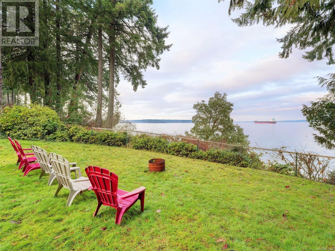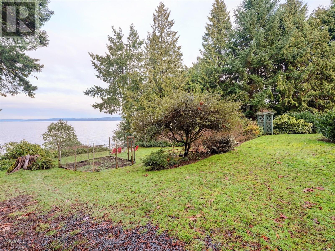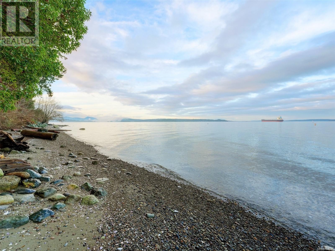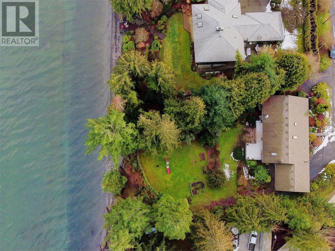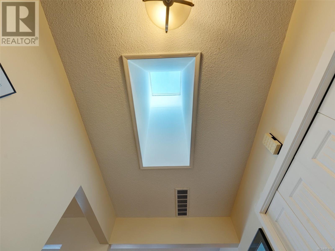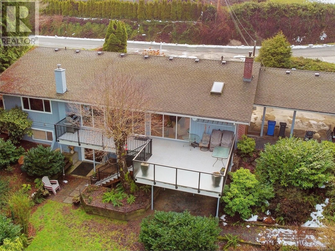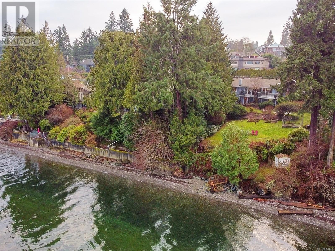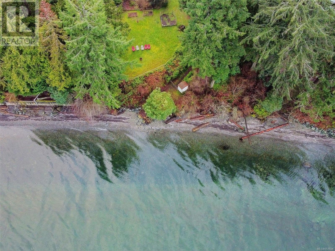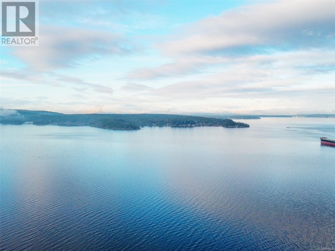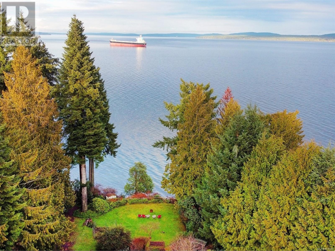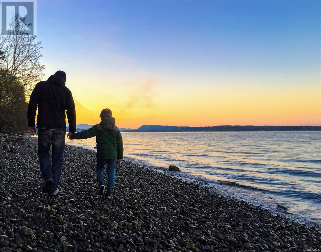3745 Gardner Rd Saltair, British Columbia V9G 2A3
$1,698,000
Enjoy this .54 acre oceanfront property on a private, gentle sloping lot with walk on beach access and mooring buoy. A water sports playground, ideal for beach combing, swimming, kayaking, paddle boarding, fishing, and whale watching. A nicely updated, 3-bed, 3-bath, 3060 sq. ft. home has mature flower and garden beds which inspire self sufficiency. Spacious open floor plans, updated windows and skylights flood the house with natural light. Cozy wood fireplaces and stunning hardwood floors create a warm ambiance. The updated kitchen with modern appliances opens into dining and living rooms through a beautiful, live edge passthrough. Sweeping ocean views from the bedroom, kitchen, dining room and an expansive deck, ideal for entertaining. There is a workshop, ample storage, and potential for a 4th bedroom or secondary suite. The 2-car carport and second driveway can accommodate 4+ cars and/or boat or trailer. Many local amenities close by. Welcome to a piece of paradise in Saltair. (id:57458)
Open House
This property has open houses!
2:00 pm
Ends at:4:00 pm
Property Details
| MLS® Number | 951698 |
| Property Type | Single Family |
| Neigbourhood | Saltair |
| Features | Private Setting, Other, Rectangular, Marine Oriented |
| Parking Space Total | 5 |
| Structure | Shed, Workshop |
| View Type | Ocean View |
| Water Front Type | Waterfront On Ocean |
Building
| Bathroom Total | 3 |
| Bedrooms Total | 3 |
| Architectural Style | Westcoast |
| Constructed Date | 1967 |
| Cooling Type | See Remarks |
| Fireplace Present | Yes |
| Fireplace Total | 2 |
| Heating Fuel | Natural Gas, Wood |
| Heating Type | Baseboard Heaters, Forced Air |
| Size Interior | 4040 Sqft |
| Total Finished Area | 3060 Sqft |
| Type | House |
Parking
| Carport |
Land
| Acreage | No |
| Size Irregular | 0.54 |
| Size Total | 0.54 Ac |
| Size Total Text | 0.54 Ac |
| Zoning Type | Residential |
Rooms
| Level | Type | Length | Width | Dimensions |
|---|---|---|---|---|
| Lower Level | Bathroom | 4-Piece | ||
| Lower Level | Workshop | 17'10 x 12'7 | ||
| Lower Level | Den | 12'1 x 10'9 | ||
| Lower Level | Family Room | 17'8 x 13'10 | ||
| Lower Level | Bedroom | 14'8 x 10'6 | ||
| Main Level | Ensuite | 3-Piece | ||
| Main Level | Bathroom | 4-Piece | ||
| Main Level | Kitchen | 16'9 x 16'4 | ||
| Main Level | Bedroom | 16'11 x 11'5 | ||
| Main Level | Primary Bedroom | 16'10 x 13'9 | ||
| Main Level | Living Room | 19'4 x 18'8 | ||
| Main Level | Dining Room | 18'8 x 15'10 | ||
| Main Level | Entrance | 11'9 x 5'10 |
https://www.realtor.ca/real-estate/26456942/3745-gardner-rd-saltair-saltair
Interested?
Contact us for more information

