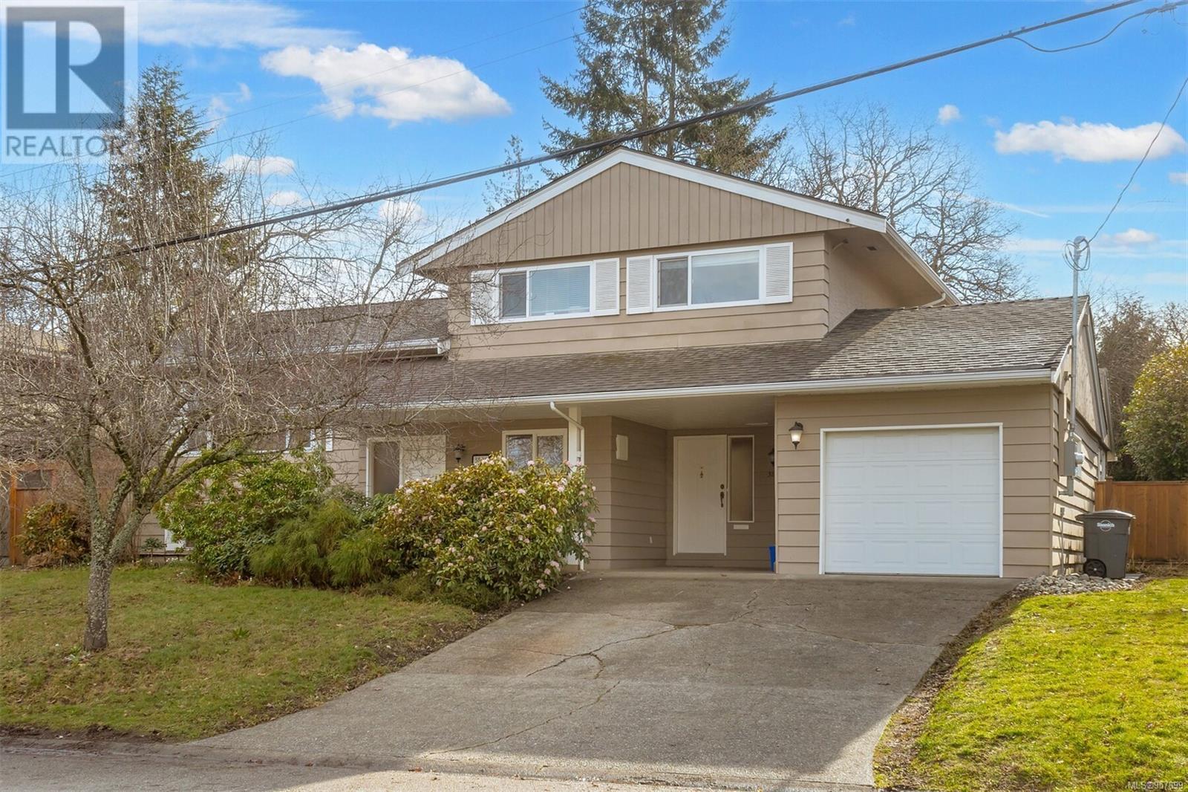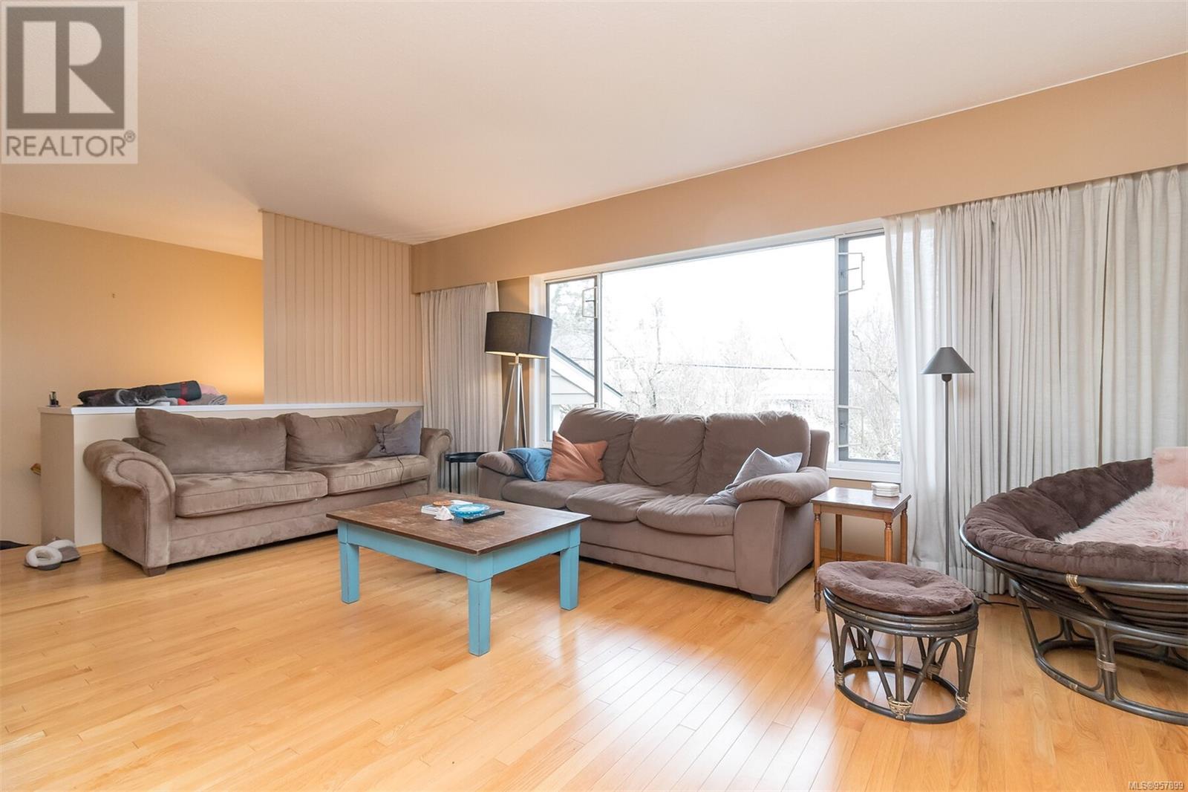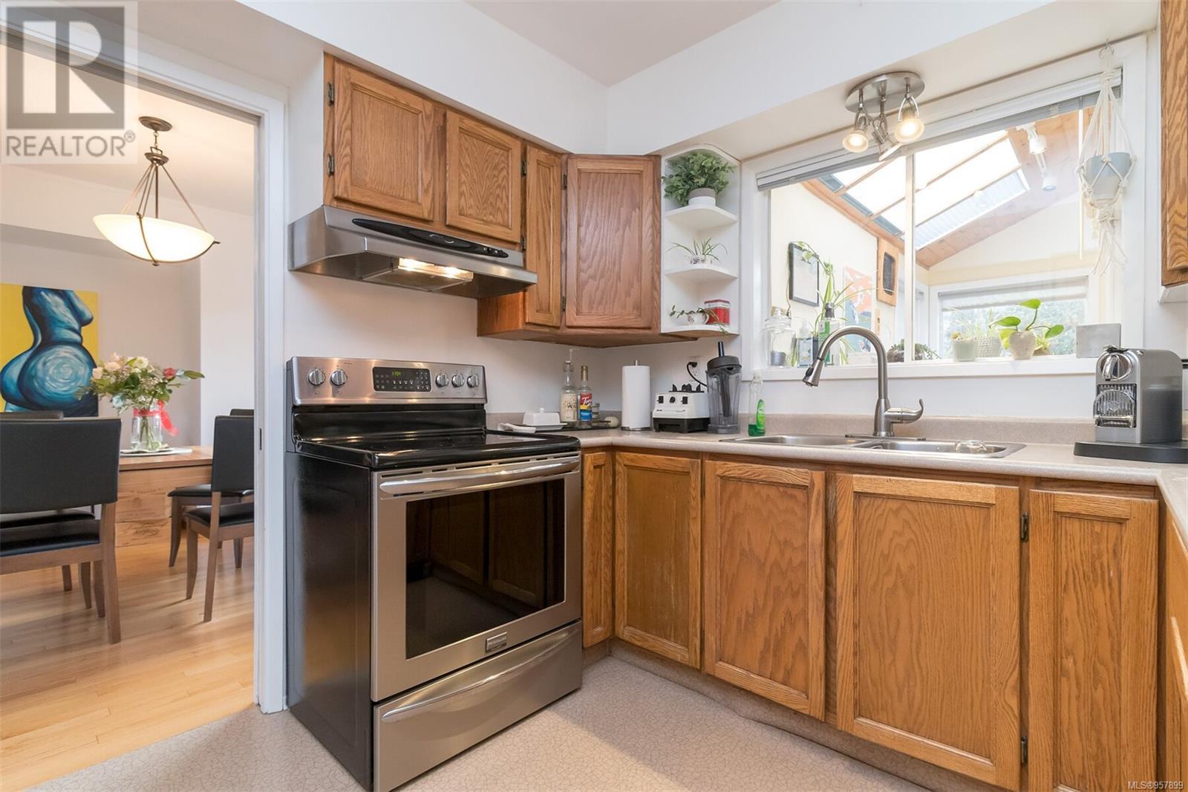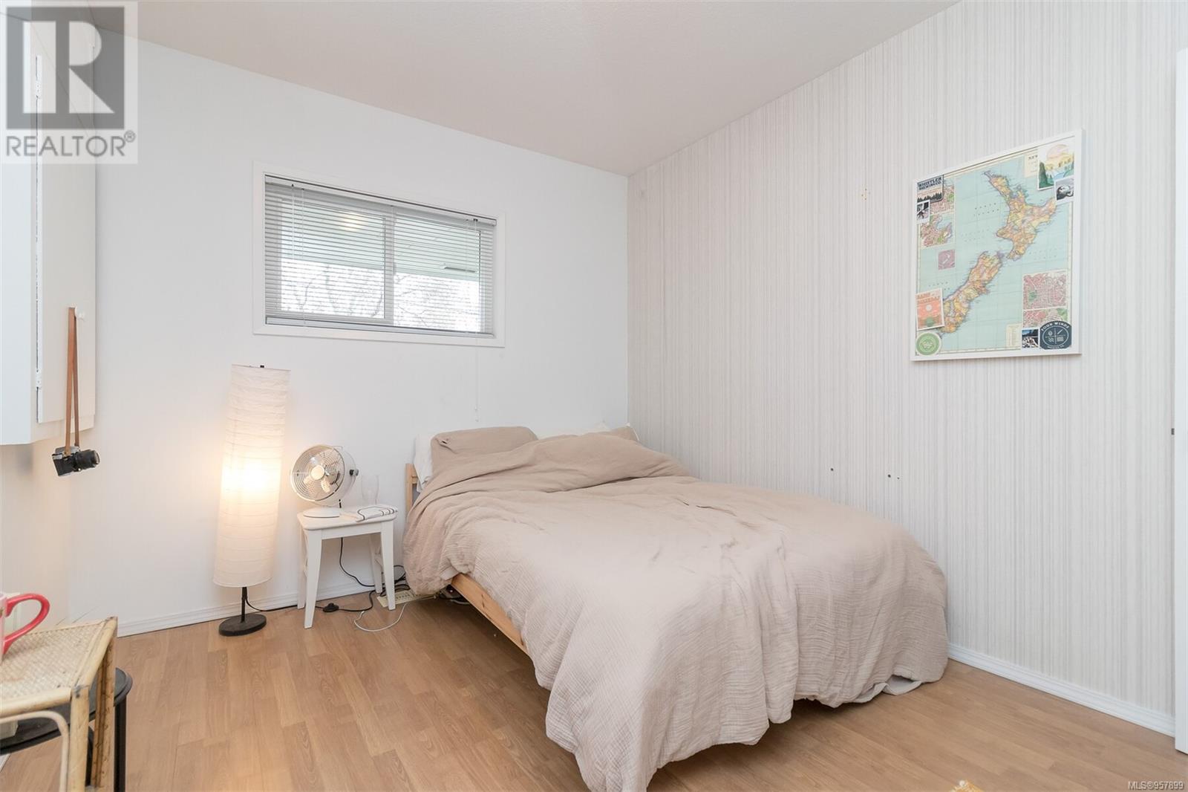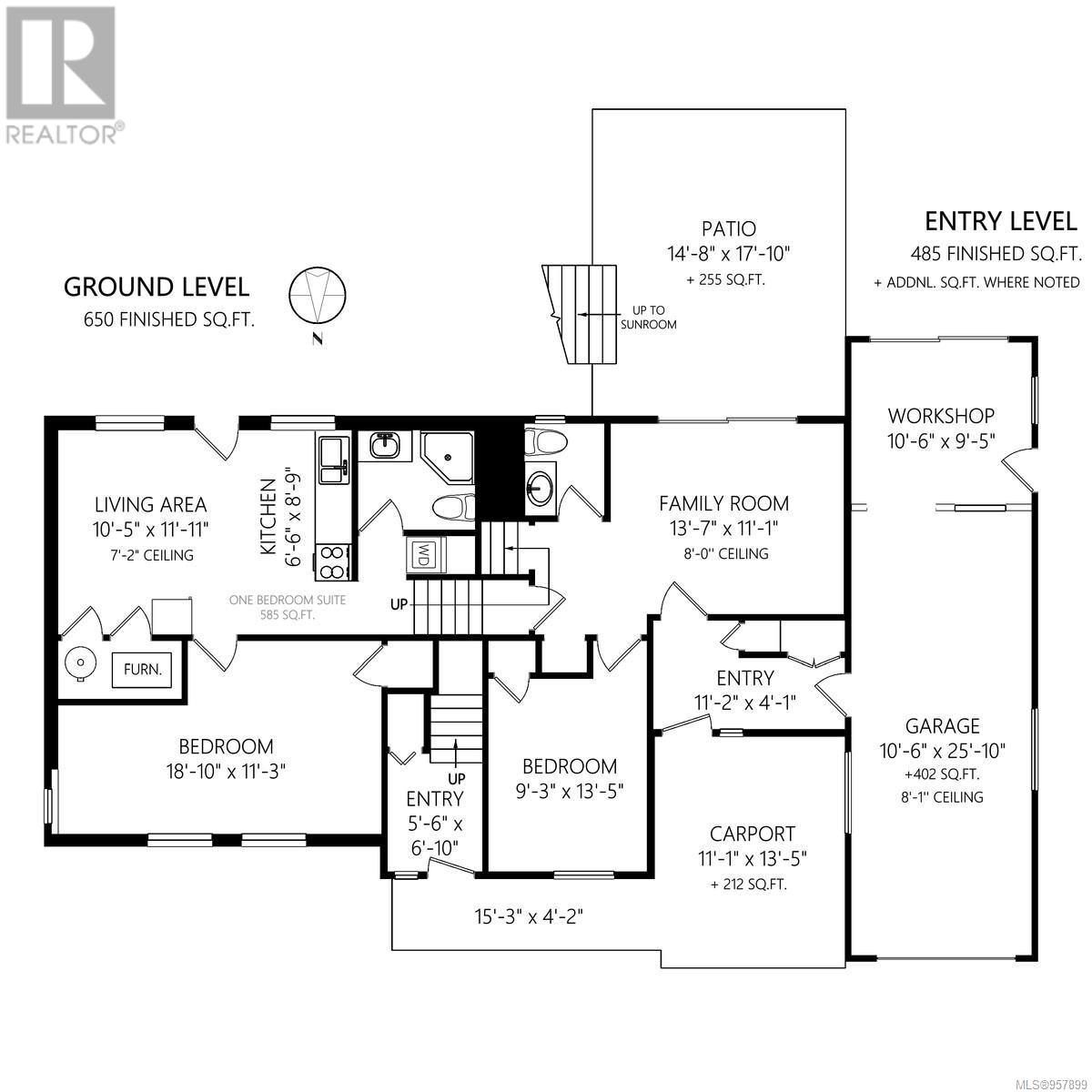5 Bedroom
3 Bathroom
2929 sqft
Fireplace
None
Forced Air
$1,449,000
Priced $50k under BC assessment value! A stone's throw from UVic. This well maintained family home is located in a highly sought after location directly across from UVIC Campus on a quiet cul-de-sac. Upstairs features 3 spacious bedrooms + 4 piece bath. Main level Kitchen w/ breakfast area leading to the lovely sunroom where you can enjoy your morning coffee. Nice spacious living rm w/cozy fireplace, separate dining rm & hardwd floors throughout. Downstairs you will find a newly (2021) renovated 1 bedroom self contained in-law suite (separate entrance, 2nd laundry, sound-proof insulation floor heating). All work done with proper permits and Saanich inspections. High efficiency gas furnace (2020). Hot water tank (2020). Upgraded 200A service. Large south-facing backyard. Close to all levels of schools, shopping, theatre, bus routes, walking trails and Mt. Tolmie. This home won't last long. (id:57458)
Property Details
|
MLS® Number
|
957899 |
|
Property Type
|
Single Family |
|
Neigbourhood
|
Mt Tolmie |
|
Features
|
Cul-de-sac, Private Setting, Other, Rectangular |
|
Parking Space Total
|
4 |
|
Plan
|
Vip17912 |
|
Structure
|
Patio(s) |
Building
|
Bathroom Total
|
3 |
|
Bedrooms Total
|
5 |
|
Constructed Date
|
1965 |
|
Cooling Type
|
None |
|
Fireplace Present
|
Yes |
|
Fireplace Total
|
1 |
|
Heating Fuel
|
Natural Gas, Other |
|
Heating Type
|
Forced Air |
|
Size Interior
|
2929 Sqft |
|
Total Finished Area
|
2527 Sqft |
|
Type
|
House |
Land
|
Acreage
|
No |
|
Size Irregular
|
8690 |
|
Size Total
|
8690 Sqft |
|
Size Total Text
|
8690 Sqft |
|
Zoning Type
|
Residential |
Rooms
| Level |
Type |
Length |
Width |
Dimensions |
|
Second Level |
Bedroom |
|
|
9' x 11' |
|
Second Level |
Bedroom |
|
|
11' x 11' |
|
Second Level |
Bathroom |
|
|
4-Piece |
|
Second Level |
Primary Bedroom |
|
|
11' x 14' |
|
Lower Level |
Bathroom |
|
|
3-Piece |
|
Lower Level |
Bedroom |
|
|
19' x 11' |
|
Lower Level |
Kitchen |
|
|
7' x 9' |
|
Lower Level |
Living Room |
|
|
10' x 12' |
|
Main Level |
Family Room |
|
|
14' x 11' |
|
Main Level |
Sunroom |
|
|
13' x 12' |
|
Main Level |
Eating Area |
|
|
8' x 6' |
|
Main Level |
Bedroom |
|
|
9' x 13' |
|
Main Level |
Bathroom |
|
|
2-Piece |
|
Main Level |
Kitchen |
|
|
9' x 11' |
|
Main Level |
Patio |
|
|
15' x 18' |
|
Main Level |
Dining Room |
|
|
9' x 11' |
|
Main Level |
Living Room |
|
|
19' x 13' |
|
Main Level |
Entrance |
|
|
11' x 4' |
|
Main Level |
Workshop |
|
|
11' x 9' |
|
Main Level |
Entrance |
|
|
6' x 7' |
https://www.realtor.ca/real-estate/26698042/3804-campus-cres-saanich-mt-tolmie

