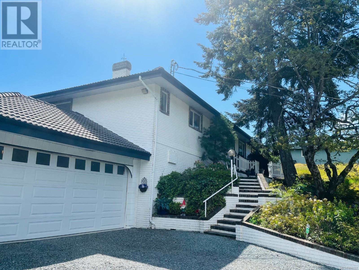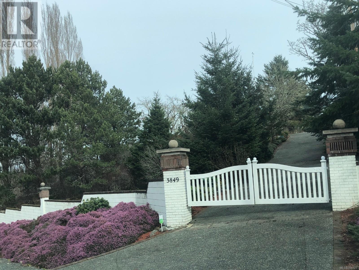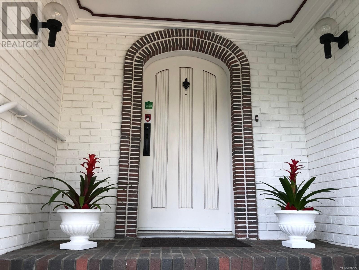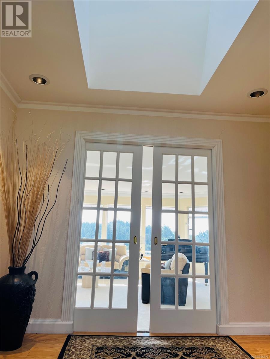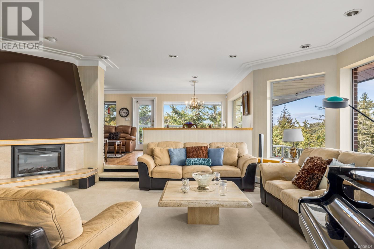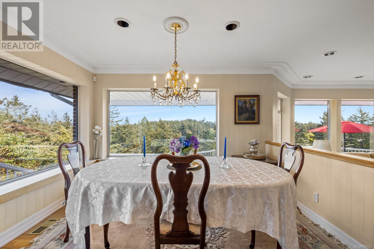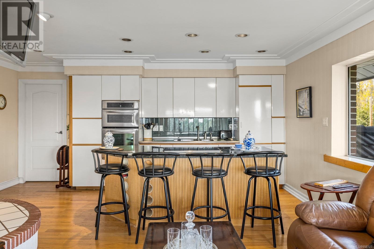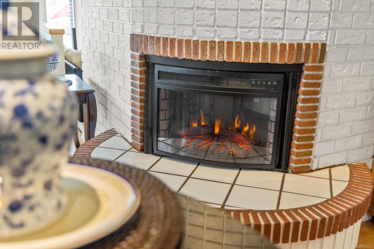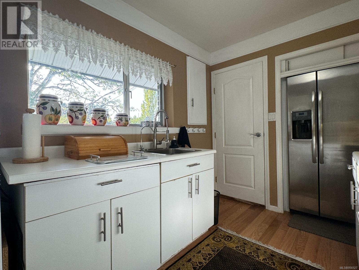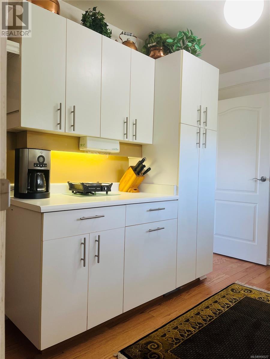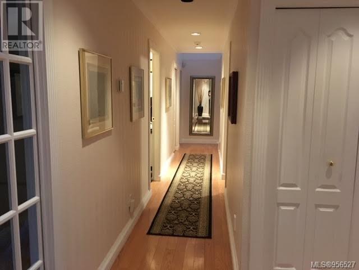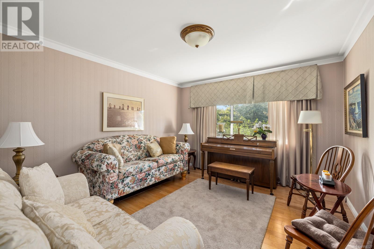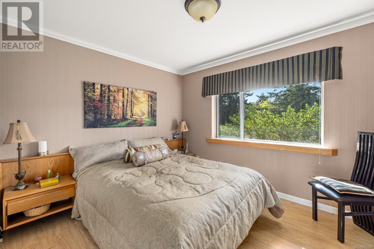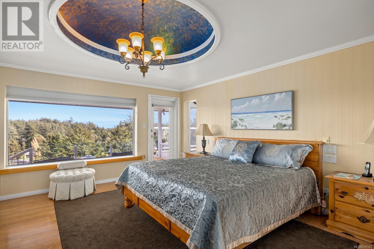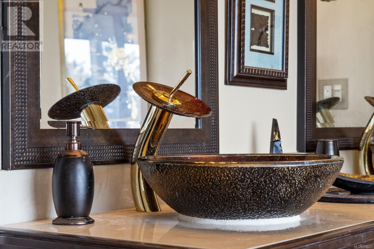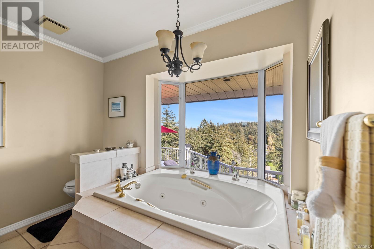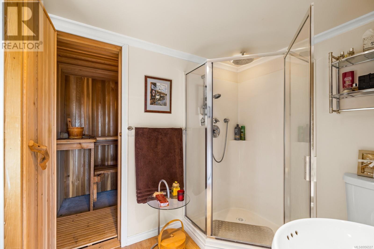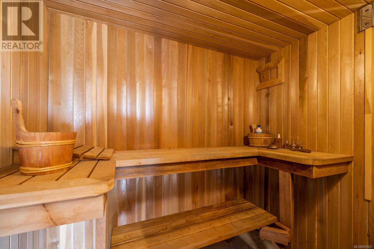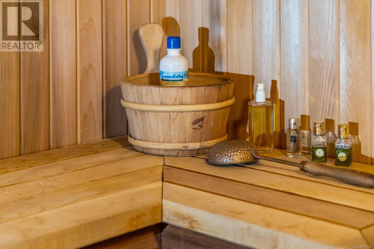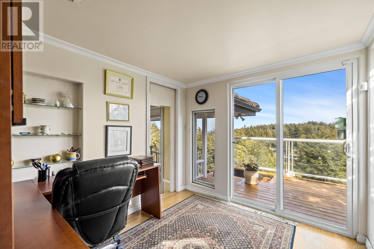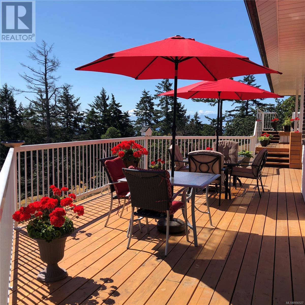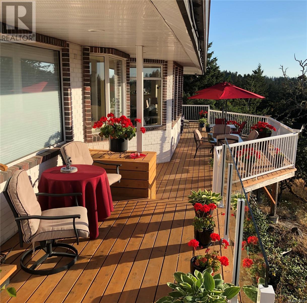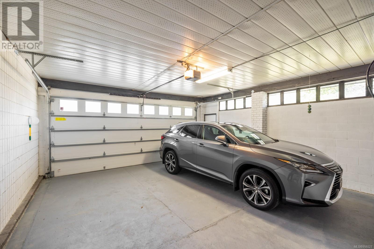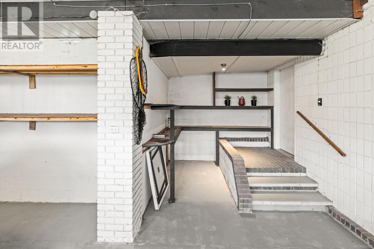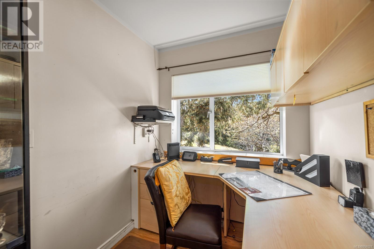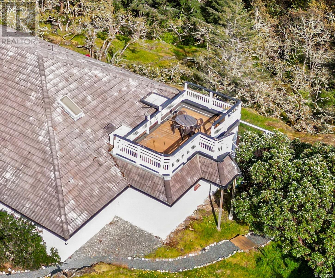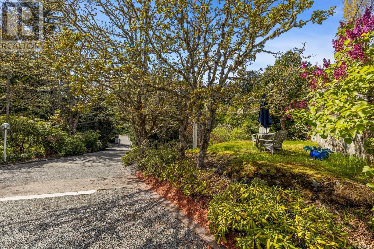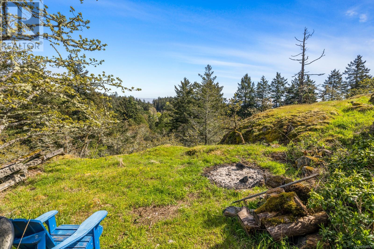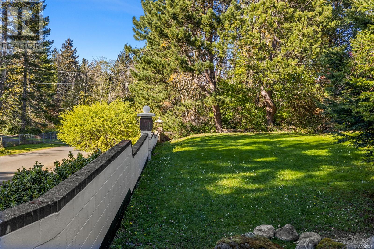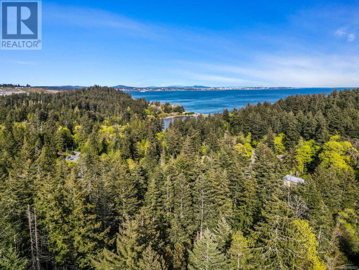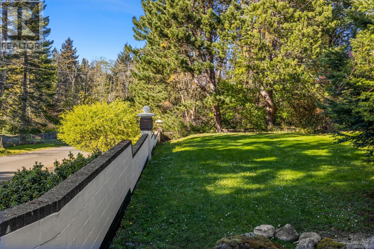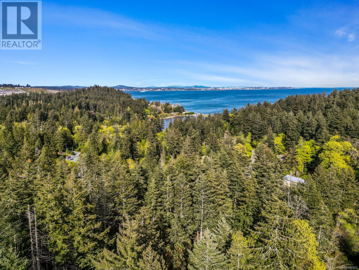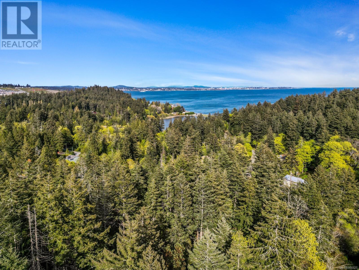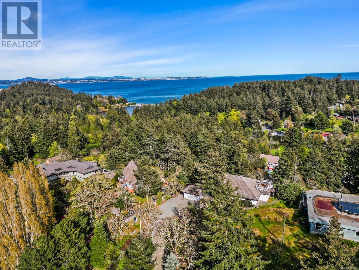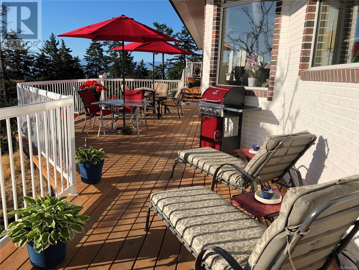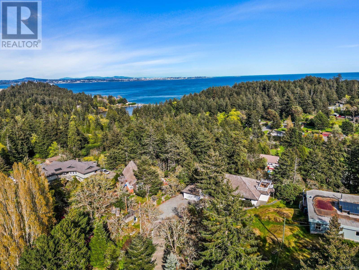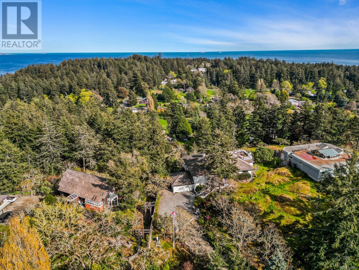3 Bedroom
3 Bathroom
2640 sqft
Tudor
Fireplace
Air Conditioned
Forced Air, Heat Pump
Acreage
$1,498,000
Welcome to this warm Tudor style gated-home in Metchosin! As you enter into the property, on the left is a front lawn that is great for entertaining, BBQ's and games. This 3 bed/3 bath custom-designed rancher is situated very privately on an acre at the pinnacle of a hill, in the coveted neighbourhood of Albert Head/Olympic View. This brick home, which is on a quiet cul de sac, was built by a mason and bolted to the rock and includes a double car garage. It has a concrete tiled roof, roof-top patio and a wrap-around deck with stunning 180 degree views of Victoria to the East and Olympic Mountains to the South. Entering into the house, is a large, lovely living room with fireplace and with picture windows over the valley. To the left is a modern, open concept kitchen with fabulous island and a dining room, and doorway to the deck where you can enjoy your morning coffee on the deck, or BBQ with friends. On the right are two bedrooms and a bathroom and at the end of the hall is the primary bedroom, with spacious ensuite bathroom, office and sauna as well as walk up to top deck. For those wanting to avoid the stairs, there is a chair lift from the garage to the butler pantry. (id:57458)
Property Details
|
MLS® Number
|
956527 |
|
Property Type
|
Single Family |
|
Neigbourhood
|
Albert Head |
|
Parking Space Total
|
4 |
|
Plan
|
Vip34491 |
|
View Type
|
City View, Mountain View, Ocean View |
Building
|
Bathroom Total
|
3 |
|
Bedrooms Total
|
3 |
|
Appliances
|
See Remarks |
|
Architectural Style
|
Tudor |
|
Constructed Date
|
1989 |
|
Cooling Type
|
Air Conditioned |
|
Fireplace Present
|
Yes |
|
Fireplace Total
|
2 |
|
Heating Type
|
Forced Air, Heat Pump |
|
Size Interior
|
2640 Sqft |
|
Total Finished Area
|
2640 Sqft |
|
Type
|
House |
Land
|
Access Type
|
Road Access |
|
Acreage
|
Yes |
|
Size Irregular
|
1 |
|
Size Total
|
1 Ac |
|
Size Total Text
|
1 Ac |
|
Zoning Type
|
Residential |
Rooms
| Level |
Type |
Length |
Width |
Dimensions |
|
Lower Level |
Storage |
|
|
30'6 x 33'6 |
|
Lower Level |
Workshop |
|
|
11'5 x 23'10 |
|
Main Level |
Kitchen |
|
|
17'4 x 8'1 |
|
Main Level |
Sauna |
7 ft |
5 ft |
7 ft x 5 ft |
|
Main Level |
Bathroom |
|
|
3-Piece |
|
Main Level |
Office |
|
|
8'3 x 9'8 |
|
Main Level |
Pantry |
|
|
13'9 x 7'8 |
|
Main Level |
Dining Room |
|
|
11'8 x 19'3 |
|
Main Level |
Living Room |
|
|
21'1 x 21'10 |
|
Main Level |
Bathroom |
|
|
4-Piece |
|
Main Level |
Ensuite |
|
|
5-Piece |
|
Main Level |
Primary Bedroom |
|
|
14'3 x 18'1 |
|
Main Level |
Bedroom |
|
|
11'6 x 12'9 |
|
Main Level |
Bedroom |
|
|
11'7 x 13'3 |
|
Main Level |
Office |
|
|
6'3 x 8'10 |
https://www.realtor.ca/real-estate/26779889/3849-graceland-dr-metchosin-albert-head

