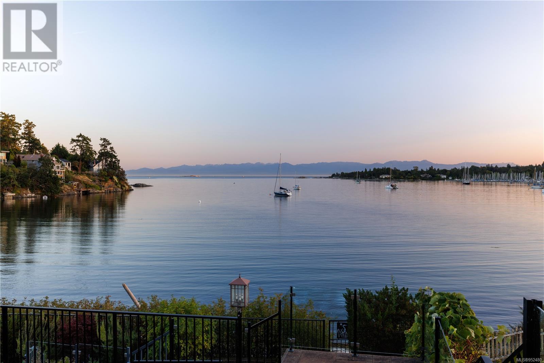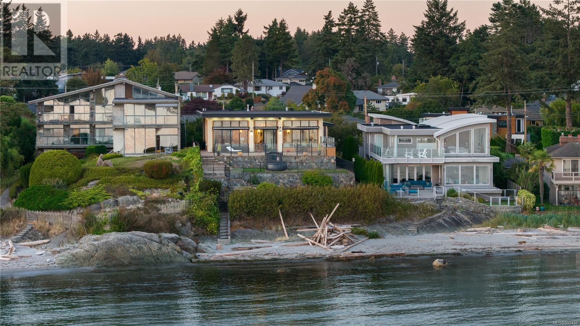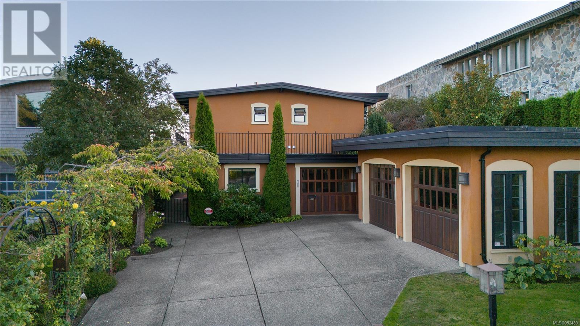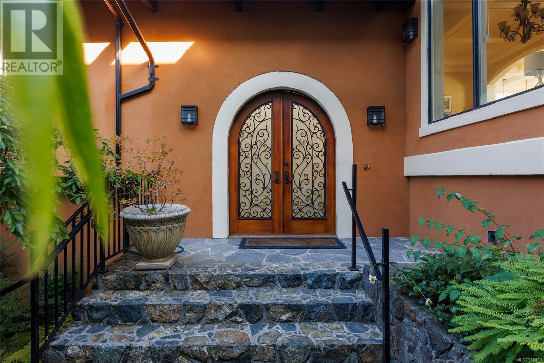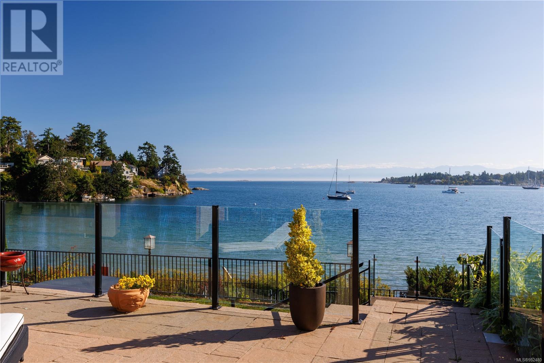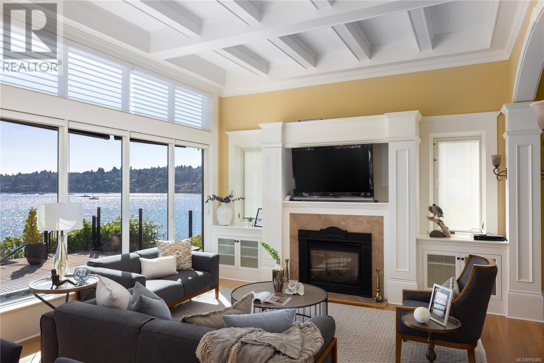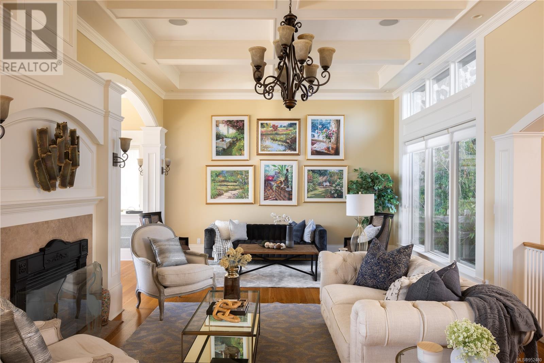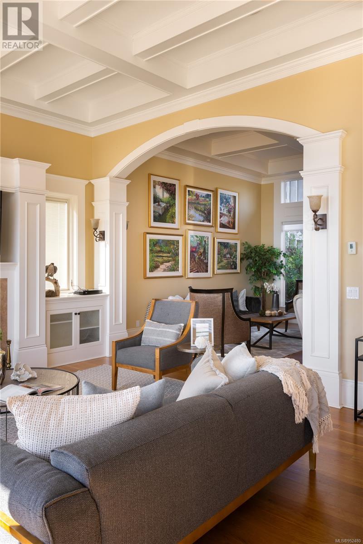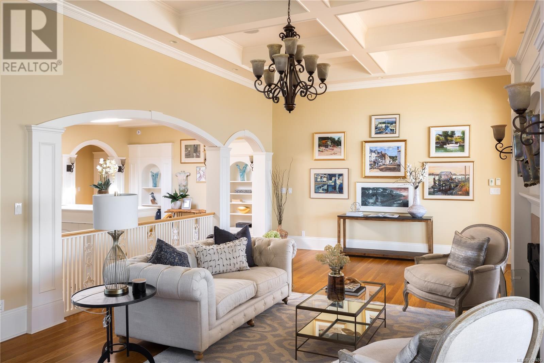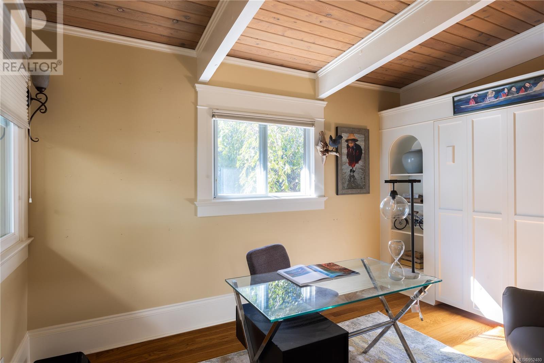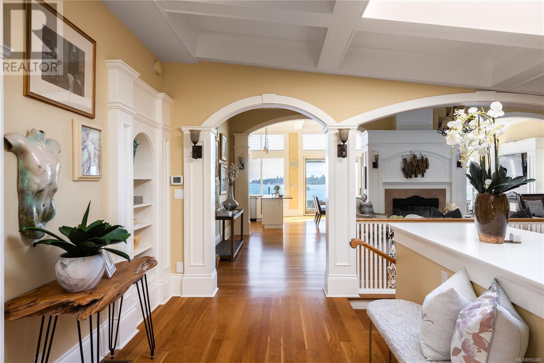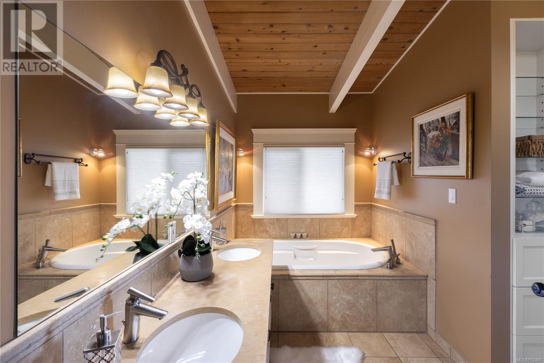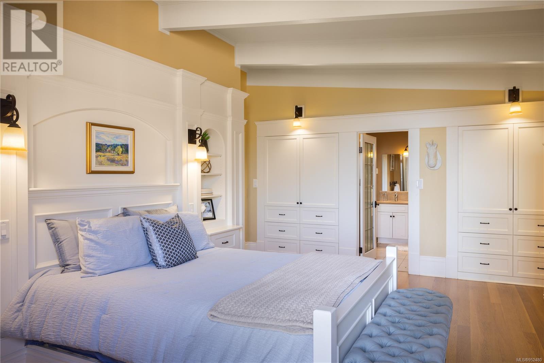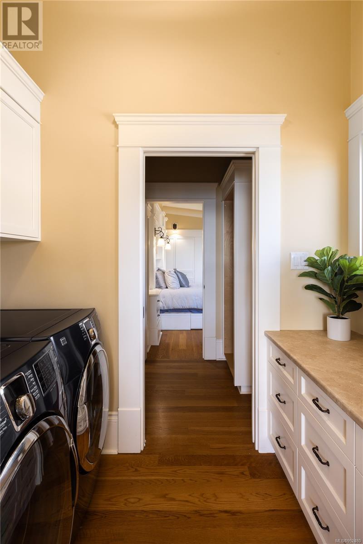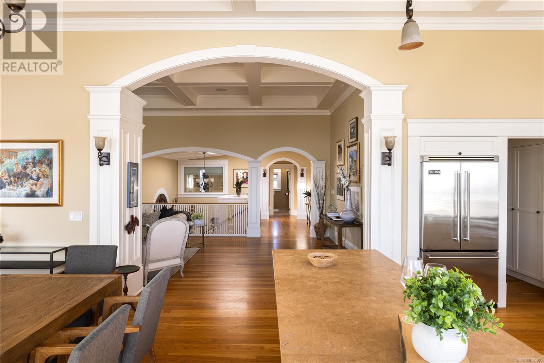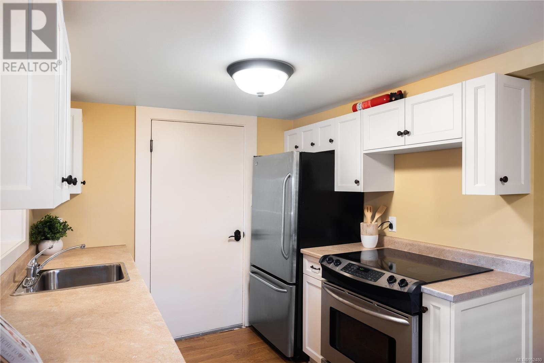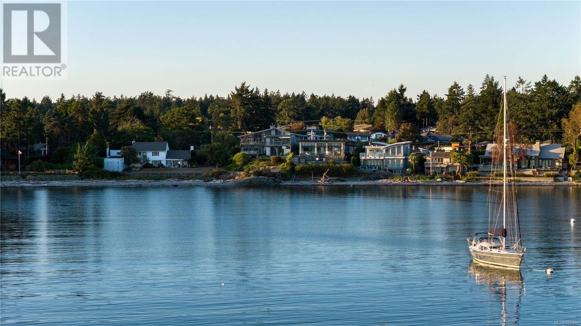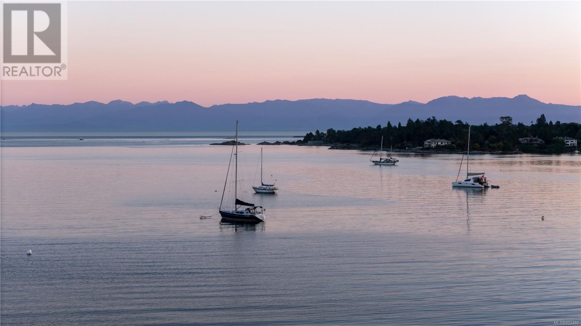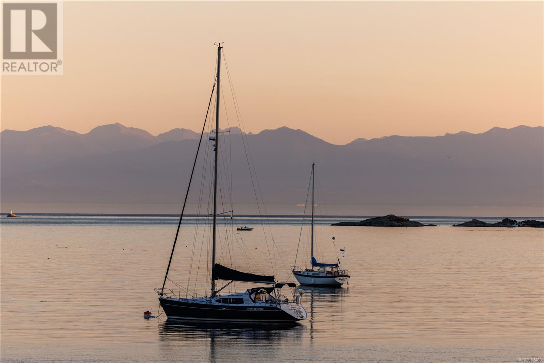4 Bedroom
3 Bathroom
3564 sqft
Fireplace
None
Hot Water
Waterfront On Ocean
$4,500,000
*Open House Saturday, April 27th : 1 pm - 3 pm*Dream Oceanfront property! Welcome to 3917 Cadboro Bay Road, an extraordinary 3,348 square-foot Mediterranean-style oasis offering the perfect blend of elegance, comfort, and breathtaking natural beauty. Nestled on the prestigious Cadboro Bay Beach, this 4-bedroom, 3-bathroom masterpiece is a testament to refined coastal living. Situated high on the property, this home boasts pure southern exposure, gifting you with sunshine throughout the day. The unobstructed Olympic Mountains and Royal Victoria Yacht Club views are a visual feast. The main living area features soaring 12-foot ceilings, large windows and skylights that flood the space with natural light. This open-concept design creates a seamless flow from room to room, making it perfect for intimate gatherings and grand entertaining. Exceptionally finished with Hardwood flooring, elegant coffered ceilings and functional built-in features throughout. Embrace the West Coast lifestyle with an expansive 46x16 foot patio with frameless glass railing, calming water feature, built-in fireplace and BBQ. It's the ideal spot to soak up the captivating views or host al fresco dinners with friends and family. Enjoy the convenience and comfort of a main floor primary bedroom, making your daily living effortless. Wake up to the sound of the ocean and panoramic vistas every morning. A self-contained two-bedroom suite is the perfect addition for in-laws or caretakers. Parking galore with a detached double garage and a convenient carport provides ample space for your vehicles and outdoor gear. Just steps away from Gyro Park, Peppers restaurant, Mocha coffee shop, and the esteemed University of Victoria. Convenience meets luxury in this location. Don't miss your chance to make this waterfront haven your own. (id:57458)
Property Details
|
MLS® Number
|
952480 |
|
Property Type
|
Single Family |
|
Neigbourhood
|
Cadboro Bay |
|
Features
|
Other, Rectangular |
|
Parking Space Total
|
6 |
|
Plan
|
Vip14495 |
|
Structure
|
Patio(s) |
|
View Type
|
Mountain View, Ocean View |
|
Water Front Type
|
Waterfront On Ocean |
Building
|
Bathroom Total
|
3 |
|
Bedrooms Total
|
4 |
|
Constructed Date
|
1961 |
|
Cooling Type
|
None |
|
Fireplace Present
|
Yes |
|
Fireplace Total
|
3 |
|
Heating Fuel
|
Other |
|
Heating Type
|
Hot Water |
|
Size Interior
|
3564 Sqft |
|
Total Finished Area
|
3348 Sqft |
|
Type
|
House |
Land
|
Acreage
|
No |
|
Size Irregular
|
16465 |
|
Size Total
|
16465 Sqft |
|
Size Total Text
|
16465 Sqft |
|
Zoning Description
|
Rs-10 |
|
Zoning Type
|
Residential |
Rooms
| Level |
Type |
Length |
Width |
Dimensions |
|
Lower Level |
Bathroom |
|
|
3-Piece |
|
Lower Level |
Bedroom |
|
|
8' x 13' |
|
Lower Level |
Bedroom |
|
|
10' x 11' |
|
Lower Level |
Kitchen |
|
|
13' x 9' |
|
Lower Level |
Living Room |
|
|
12' x 20' |
|
Main Level |
Patio |
|
|
47' x 16' |
|
Main Level |
Bedroom |
|
|
10' x 12' |
|
Main Level |
Bathroom |
|
|
3-Piece |
|
Main Level |
Ensuite |
|
|
5-Piece |
|
Main Level |
Primary Bedroom |
|
|
12' x 18' |
|
Main Level |
Laundry Room |
|
|
8' x 5' |
|
Main Level |
Pantry |
|
|
8' x 5' |
|
Main Level |
Kitchen |
|
|
14' x 15' |
|
Main Level |
Eating Area |
|
|
10' x 15' |
|
Main Level |
Family Room |
|
|
14' x 15' |
|
Main Level |
Dining Room |
|
|
12' x 16' |
|
Main Level |
Living Room |
|
|
19' x 16' |
|
Main Level |
Other |
|
|
8' x 12' |
|
Other |
Entrance |
|
|
7' x 6' |
https://www.realtor.ca/real-estate/26476436/3917-cadboro-bay-rd-saanich-cadboro-bay

