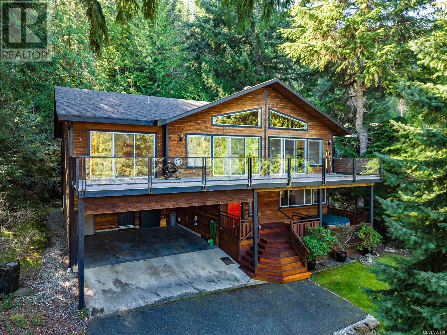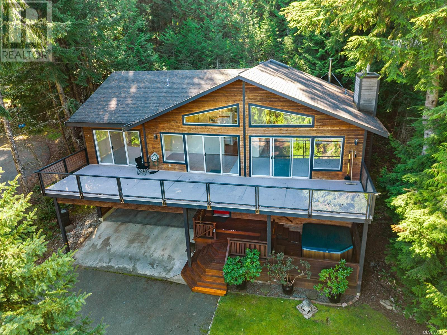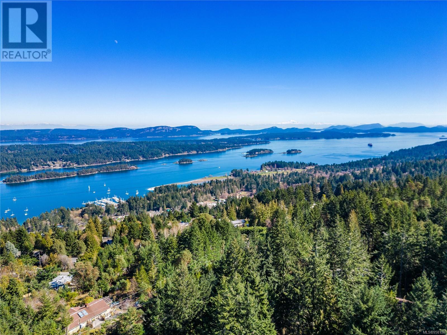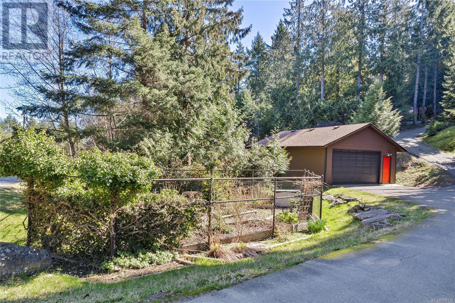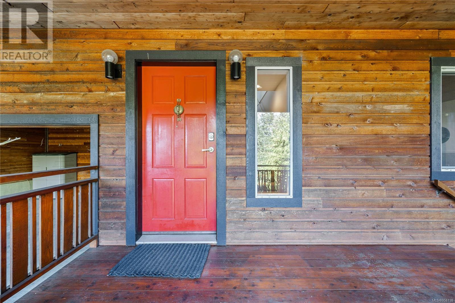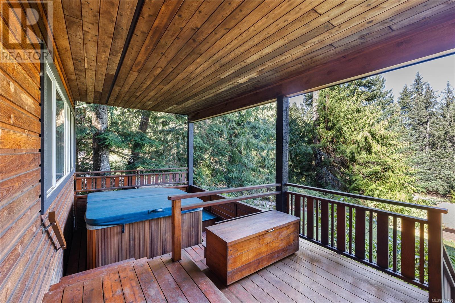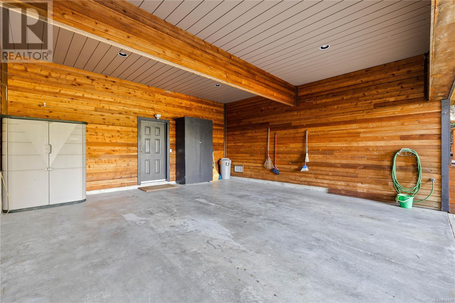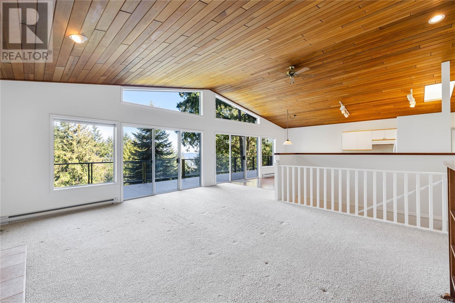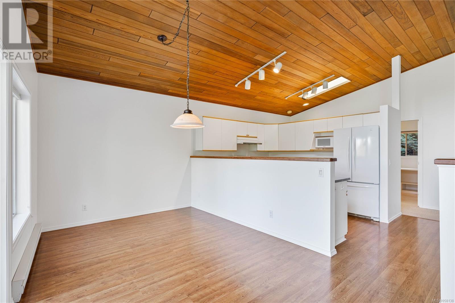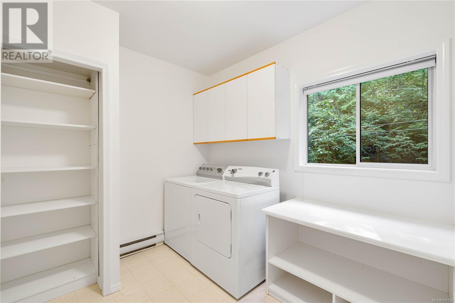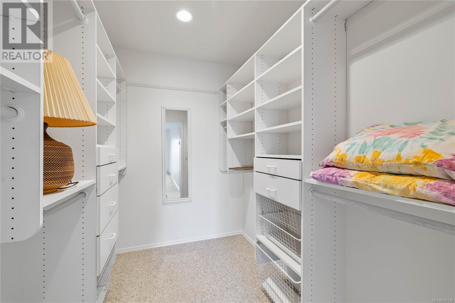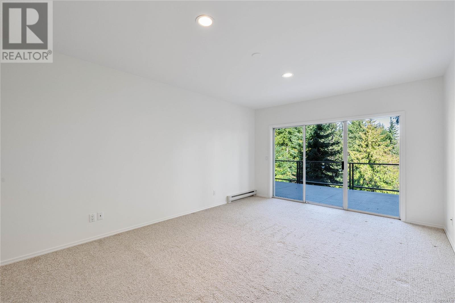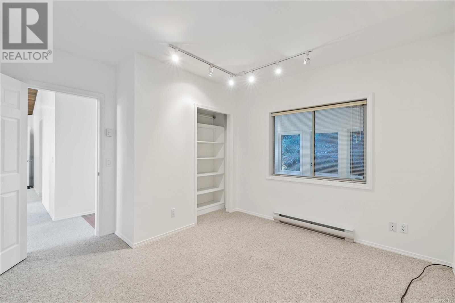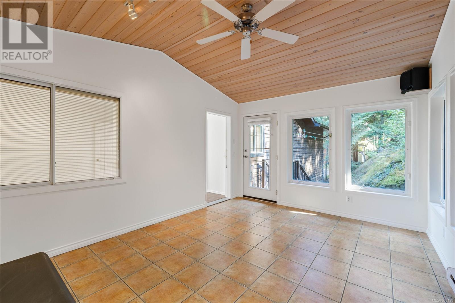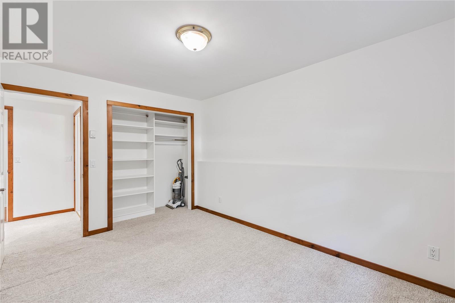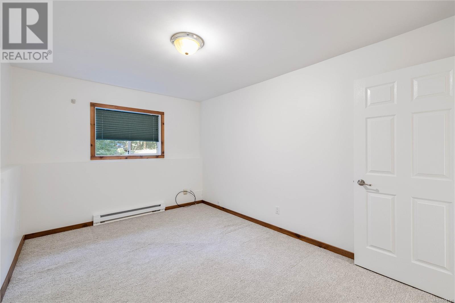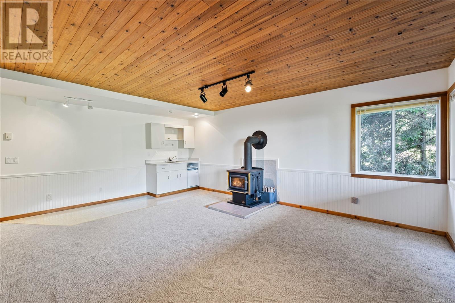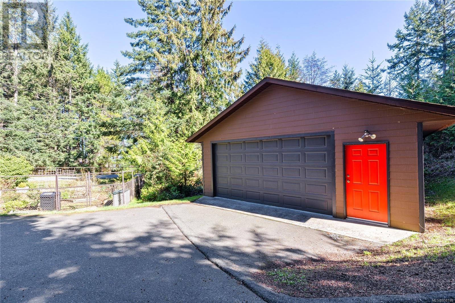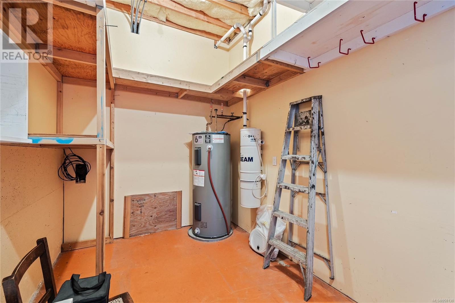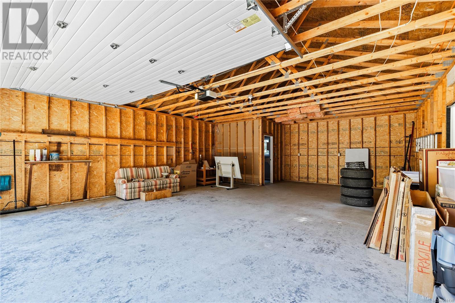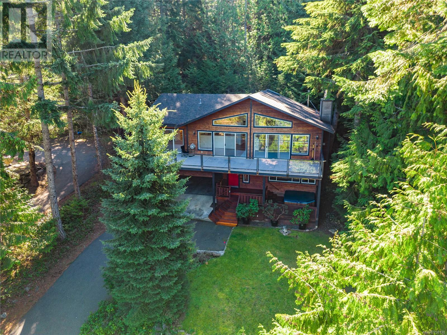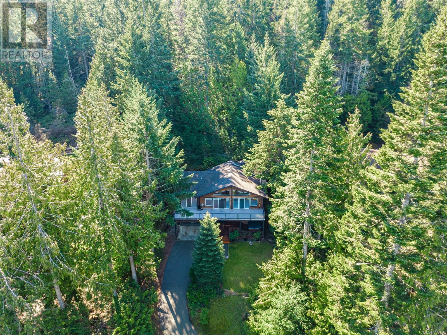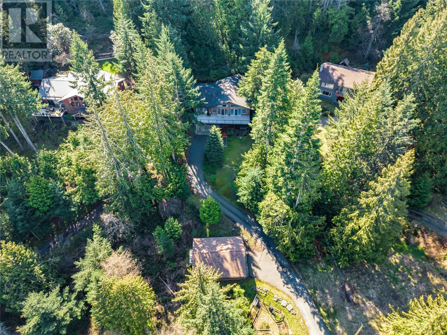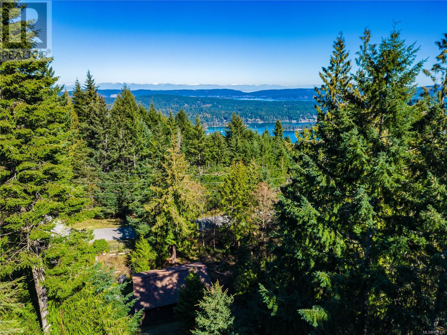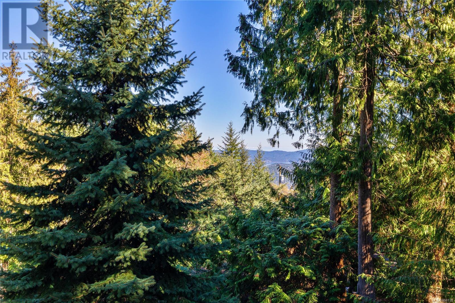3 Bedroom
3 Bathroom
3613 sqft
Westcoast
Fireplace
See Remarks
Baseboard Heaters
$1,150,000
Mount Belcher 3 bd family home oasis. Imagine cozy evenings by the gas fireplace in the bright and airy open plan great room, bathed in natural light from the expansive windows. Sliding doors lead out to a spacious upper deck, perfect for enjoying the breathtaking views. Designed for family living, this home offers a haven for everyone. Upstairs, two bedrooms including a primary suite with ensuite, walk-in closet, and private deck access. Separate family room with a woodstove creates a cozy space for movie nights or game nights. Downstairs 3rd bd, bathroom, separate office and flex room offer additional living space and functionality, ideal for studio or gym. Expansive lower deck boasts a relaxing hot tub, perfect for unwinding after a long day. Tend to your fresh herbs and vegetables in the fenced garden, already blooming and ready for spring. Huge double garage with a workshop provides ample storage and a dedicated space for your hobbies. Move-in ready and meticulously maintained. (id:57458)
Property Details
|
MLS® Number
|
958138 |
|
Property Type
|
Single Family |
|
Neigbourhood
|
Salt Spring |
|
Features
|
Curb & Gutter, Wooded Area, Sloping, Rectangular |
|
Parking Space Total
|
4 |
|
Plan
|
23312 |
|
View Type
|
Mountain View |
Building
|
Bathroom Total
|
3 |
|
Bedrooms Total
|
3 |
|
Architectural Style
|
Westcoast |
|
Constructed Date
|
1992 |
|
Cooling Type
|
See Remarks |
|
Fireplace Present
|
Yes |
|
Fireplace Total
|
2 |
|
Heating Fuel
|
Electric, Wood |
|
Heating Type
|
Baseboard Heaters |
|
Size Interior
|
3613 Sqft |
|
Total Finished Area
|
2397 Sqft |
|
Type
|
House |
Land
|
Acreage
|
No |
|
Size Irregular
|
0.52 |
|
Size Total
|
0.52 Ac |
|
Size Total Text
|
0.52 Ac |
|
Zoning Description
|
Ru1 |
|
Zoning Type
|
Residential |
Rooms
| Level |
Type |
Length |
Width |
Dimensions |
|
Lower Level |
Recreation Room |
|
|
20' x 15' |
|
Lower Level |
Bedroom |
|
|
14' x 10' |
|
Lower Level |
Bedroom |
|
|
12' x 10' |
|
Lower Level |
Bathroom |
|
|
3-Piece |
|
Lower Level |
Workshop |
|
|
21' x 8' |
|
Lower Level |
Entrance |
|
|
5' x 21' |
|
Lower Level |
Other |
|
|
22' x 22' |
|
Main Level |
Laundry Room |
|
|
9' x 8' |
|
Main Level |
Sunroom |
|
|
16' x 12' |
|
Main Level |
Ensuite |
|
|
4-Piece |
|
Main Level |
Bathroom |
|
|
4-Piece |
|
Main Level |
Primary Bedroom |
|
|
17' x 13' |
|
Main Level |
Kitchen |
|
|
14' x 9' |
|
Main Level |
Dining Room |
|
|
18' x 9' |
|
Main Level |
Living Room |
|
|
16' x 19' |
https://www.realtor.ca/real-estate/26703324/399-mt-belcher-hts-salt-spring-salt-spring

