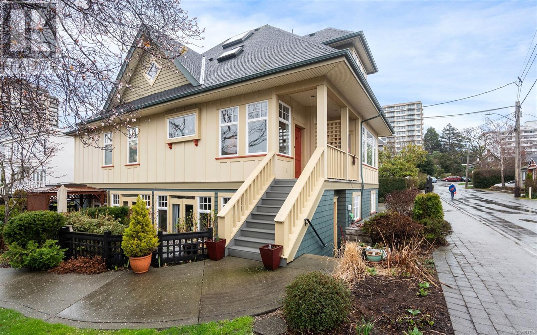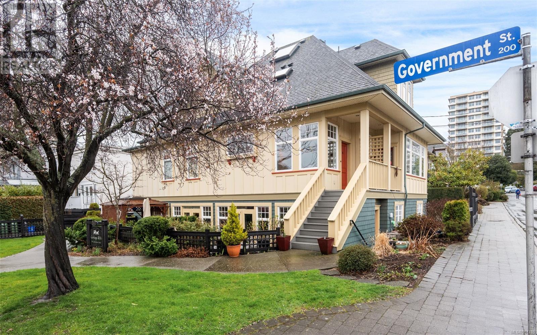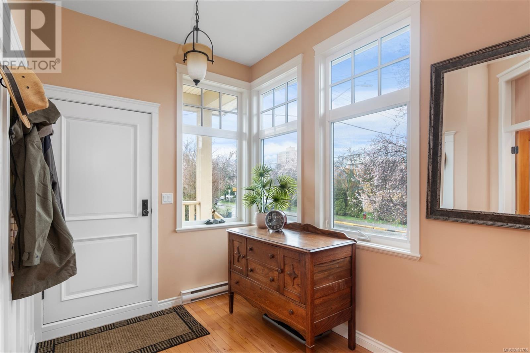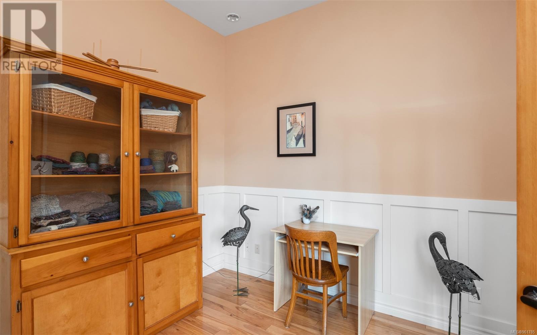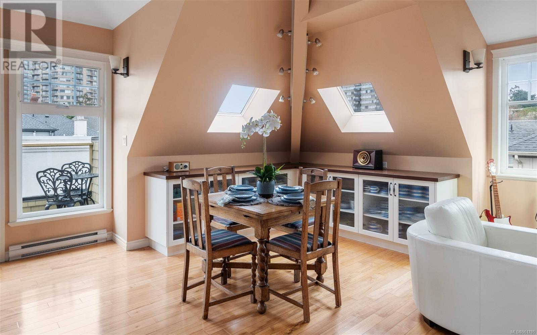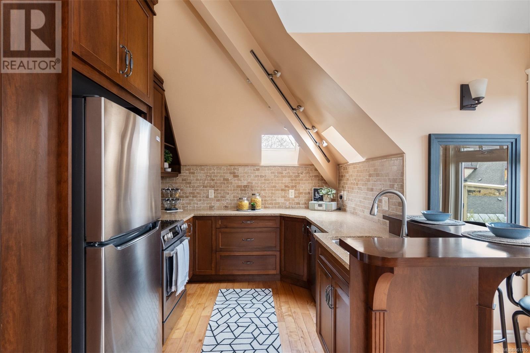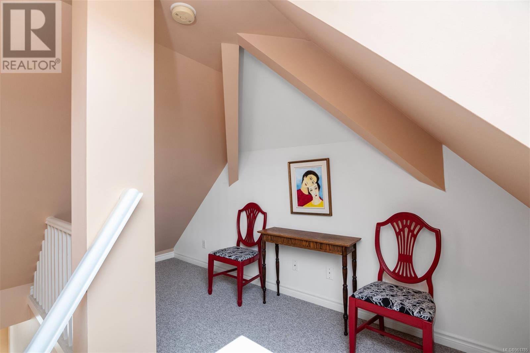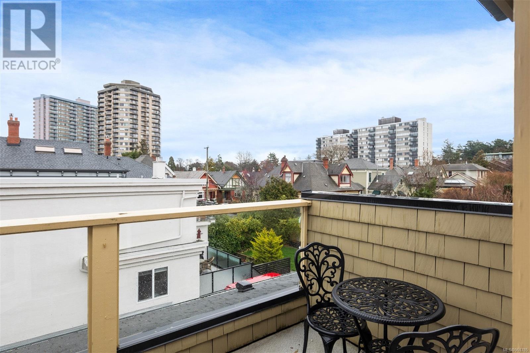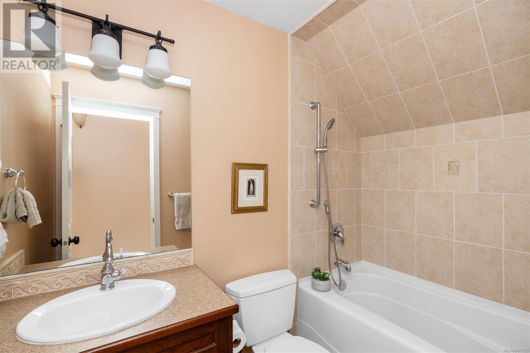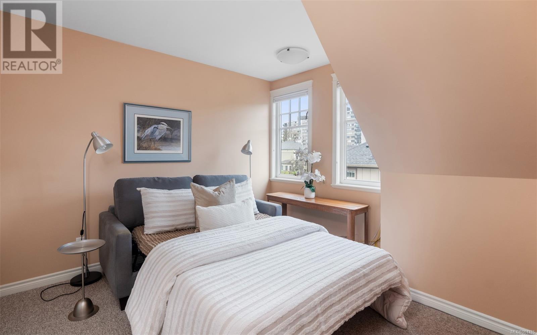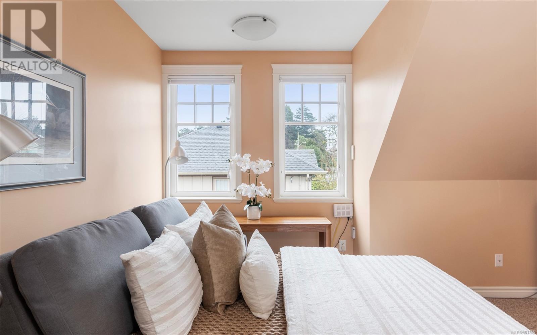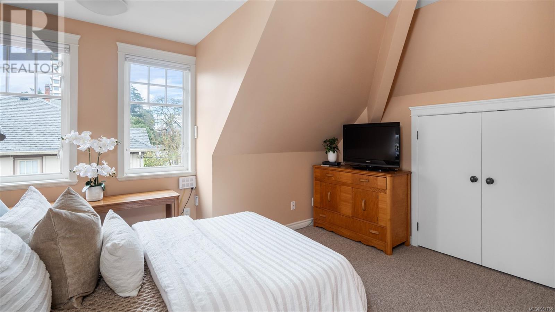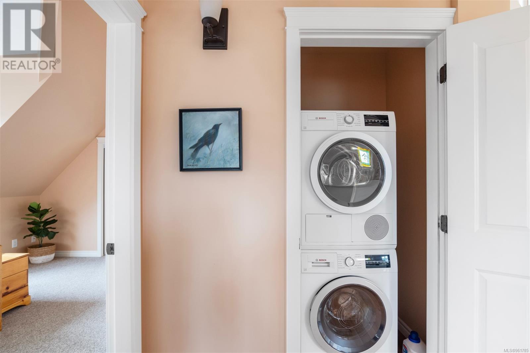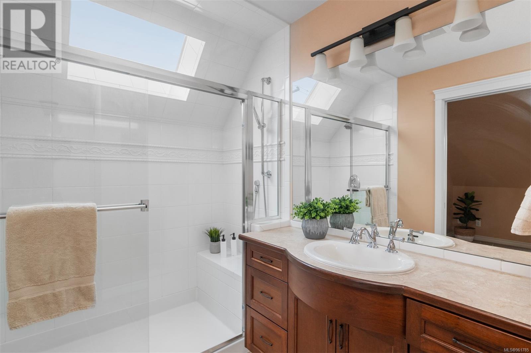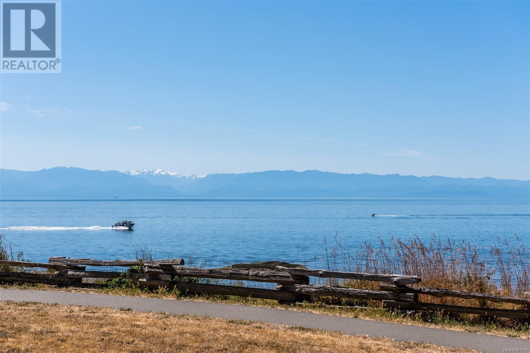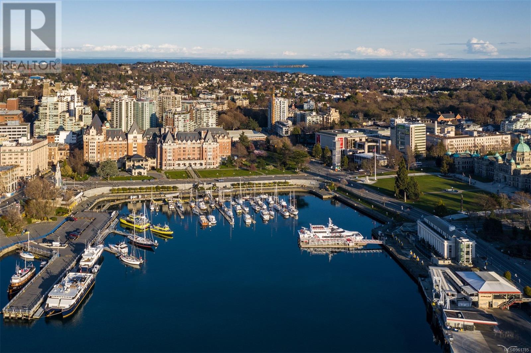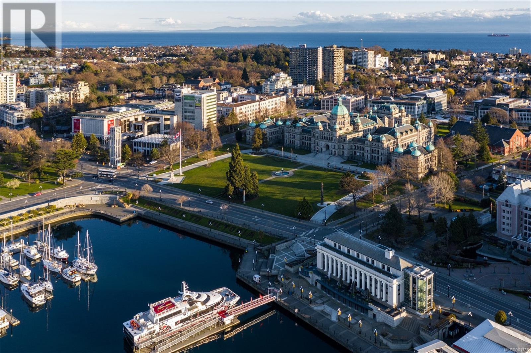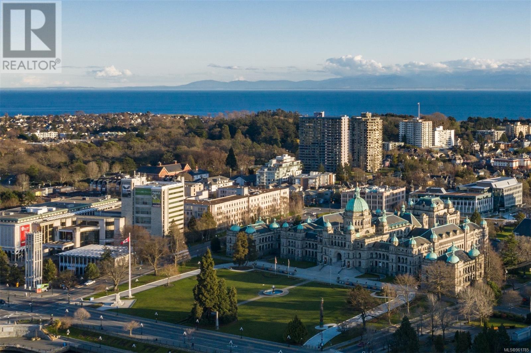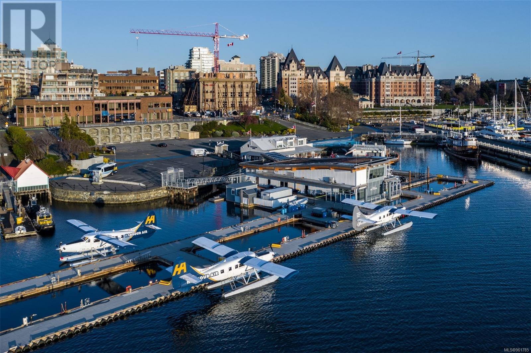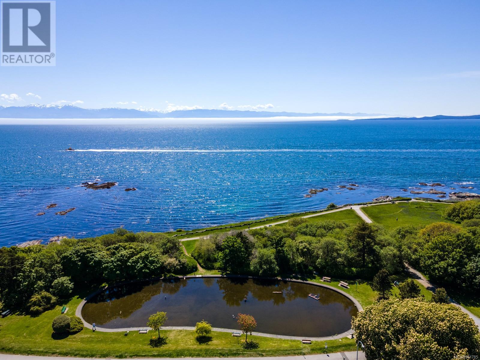4 247 Government St Victoria, British Columbia V8V 2L1
$959,000Maintenance,
$576 Monthly
Maintenance,
$576 MonthlySunlit luxurious townhouse in the heart of James Bay! Experience life in the treetops, as the main living space is situated on the top floor of the building, allowing light to come through the windows and skylights from all directions! This quiet and bright 1400+sqft character conversion by Abstract Developments in 2006 is truly remarkable. The entry reveals a bright den/office space and room to greet your guests. Head upstairs to the living/dining area with up to 16 foot vaulted ceilings, skylights, stained glass windows, hardwood floors, electric fp w/detailed wood mantle, and gorgeous wood kitchen. Back deck overlooks the James Bay treetops & homes. Features: Primary bed with 12’ ceilings, ensuite w/ heated tile floors; bright kitchen w/ breakfast bar, granite counters, parking spot. Bonus attic/loft perfect for a cozy artist studio, or extra storage. A short walk to Dallas Rd waterfront, Beacon Hill Park, and close to downtown. Schedule a viewing today, this is a must-see! (id:57458)
Property Details
| MLS® Number | 961785 |
| Property Type | Single Family |
| Neigbourhood | James Bay |
| Community Features | Pets Allowed, Family Oriented |
| Features | Central Location, Level Lot, Corner Site, Other |
| Parking Space Total | 1 |
| Plan | Vis6018 |
| View Type | City View |
Building
| Bathroom Total | 2 |
| Bedrooms Total | 3 |
| Architectural Style | Character |
| Constructed Date | 2006 |
| Cooling Type | None |
| Fireplace Present | Yes |
| Fireplace Total | 1 |
| Heating Fuel | Electric |
| Heating Type | Baseboard Heaters |
| Size Interior | 1506 Sqft |
| Total Finished Area | 1408 Sqft |
| Type | Row / Townhouse |
Land
| Access Type | Road Access |
| Acreage | No |
| Size Irregular | 1440 |
| Size Total | 1440 Sqft |
| Size Total Text | 1440 Sqft |
| Zoning Type | Residential |
Rooms
| Level | Type | Length | Width | Dimensions |
|---|---|---|---|---|
| Second Level | Loft | 15' x 11' | ||
| Lower Level | Porch | 8' x 5' | ||
| Lower Level | Bedroom | 10' x 10' | ||
| Lower Level | Entrance | 10' x 8' | ||
| Main Level | Balcony | 10' x 6' | ||
| Main Level | Ensuite | 11' x 6' | ||
| Main Level | Bedroom | 13' x 10' | ||
| Main Level | Bathroom | 8' x 5' | ||
| Main Level | Primary Bedroom | 14' x 12' | ||
| Main Level | Kitchen | 11' x 9' | ||
| Main Level | Dining Room | 15' x 10' | ||
| Main Level | Living Room | 15' x 12' |
https://www.realtor.ca/real-estate/26809176/4-247-government-st-victoria-james-bay
Interested?
Contact us for more information

