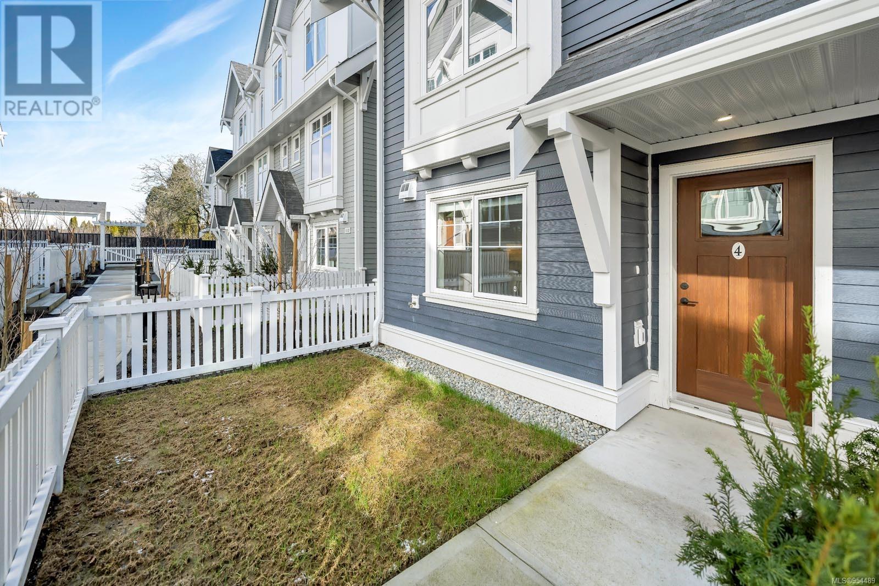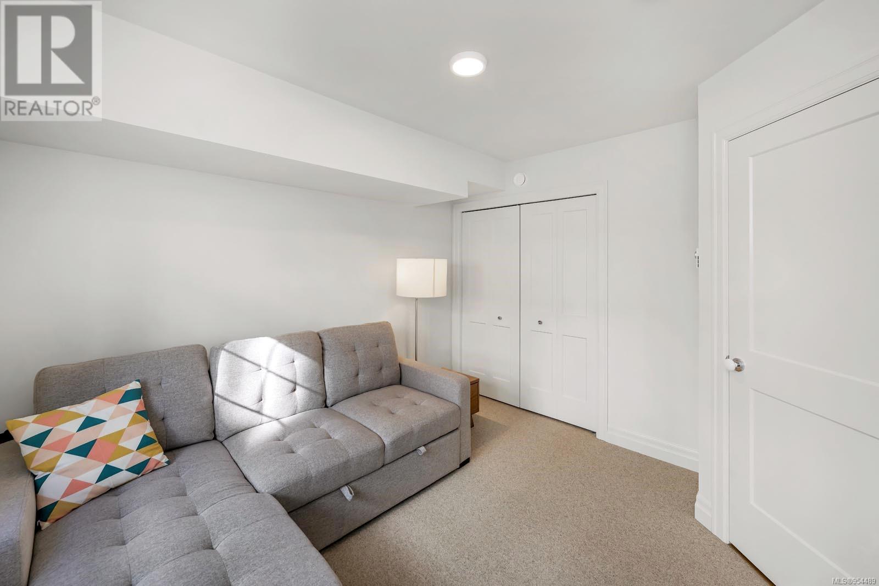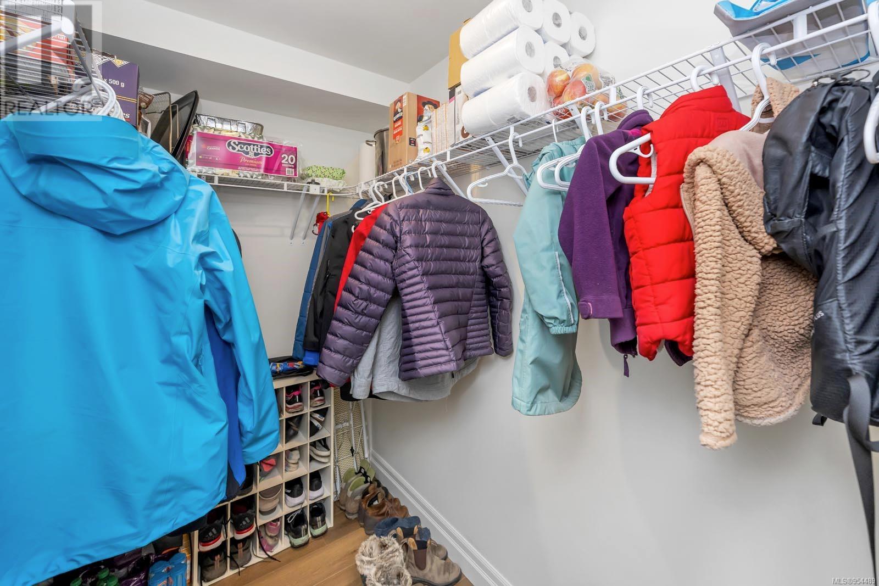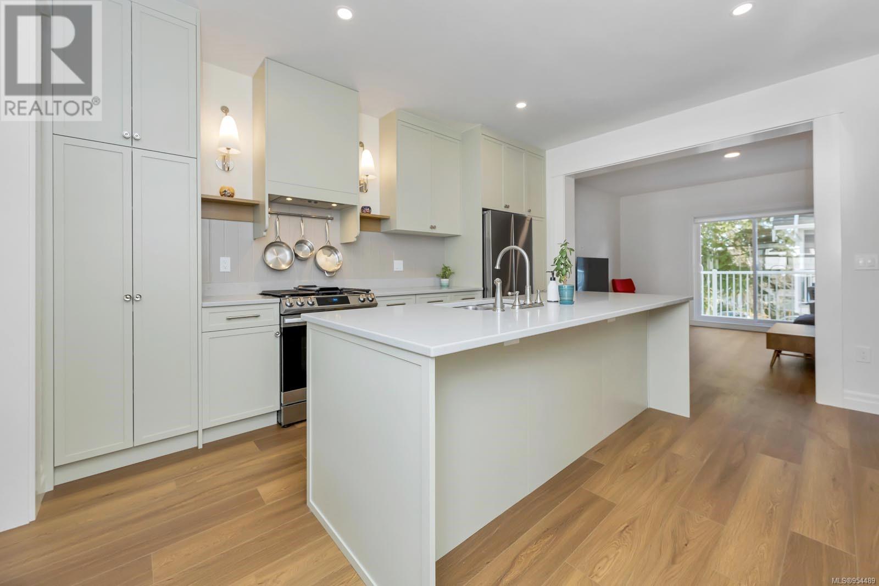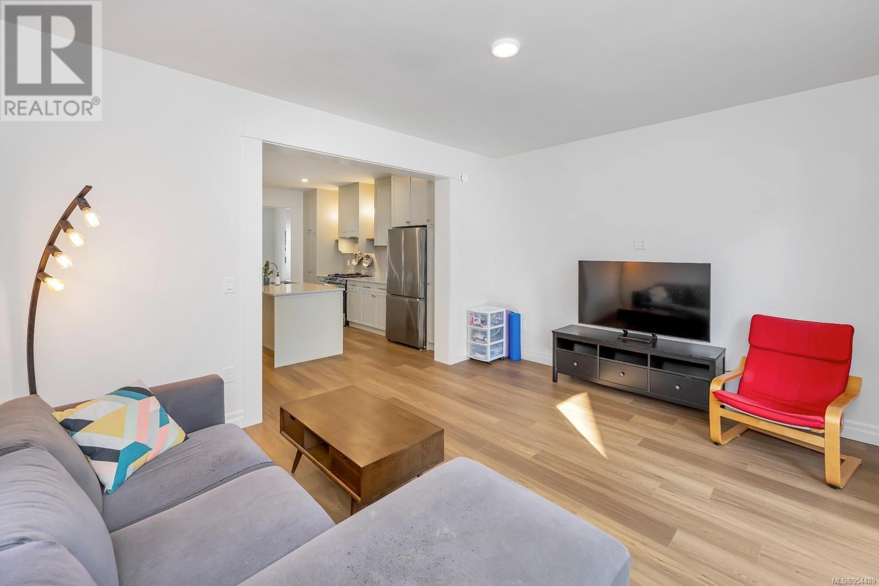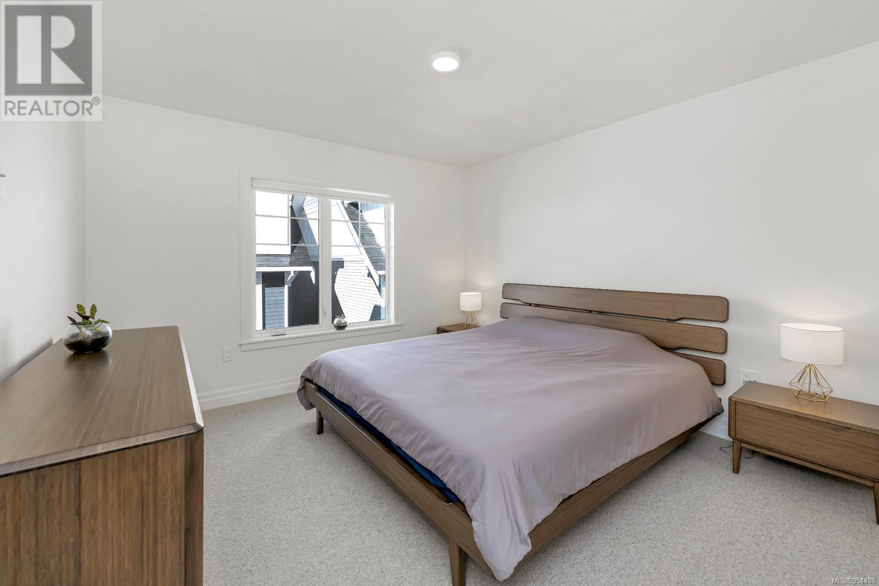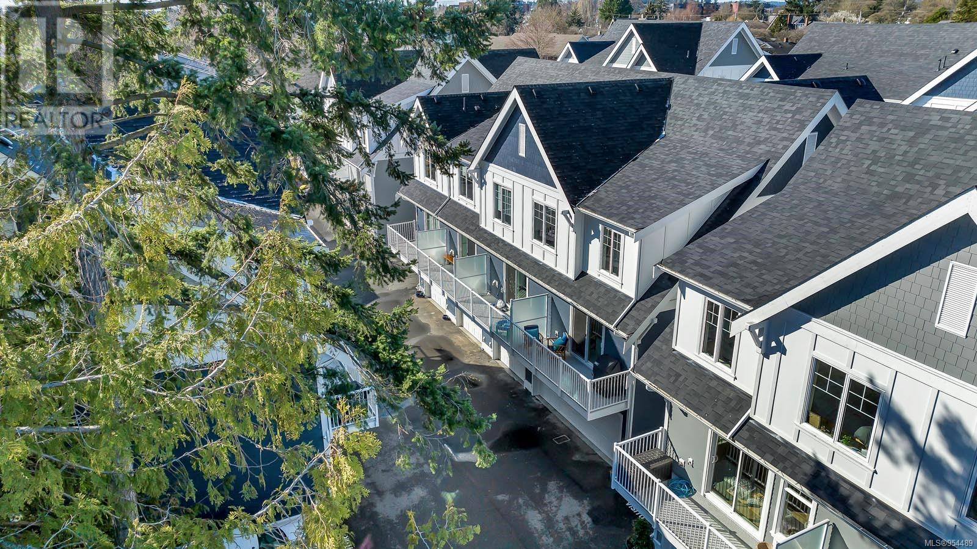4 3086 Washington Ave Victoria, British Columbia V9A 0J5
$974,999Maintenance,
$499 Monthly
Maintenance,
$499 MonthlyNo GST, 2023 build! Bright, 4bed, 3bath end unit home, designed with comfort & convenience in mind. A double garage and ample storage caters to practical needs, while a functional layout ensures a delightful living experience. Centrally located for easy commutes and great for biking on the Galloping Goose. With a family-friendly ambiance, this property includes a bedroom at the entry level, ideal for an older child, roommate or flex space. On the second level you'll find a half bath, spacious dining, living room & kitchen with a gas range, beautiful cabinetry and quartz countertops. The living room opens to a balcony with a natural gas hookup that overlooks the green space with mature trees. The upper level offers a full bath, 3 bedrooms & a full ensuite & walk-in closet in the primary bedroom. Additional features: natural gas furnace, HRV and EV charging capability in the garage. The finishings are a perfect blend of classic & contemporary, making this space feel like home sweet home! (id:57458)
Property Details
| MLS® Number | 954489 |
| Property Type | Single Family |
| Neigbourhood | Burnside |
| Community Features | Pets Allowed, Family Oriented |
| Features | Central Location, Other |
| Parking Space Total | 2 |
| Plan | Eps9526 |
Building
| Bathroom Total | 3 |
| Bedrooms Total | 4 |
| Constructed Date | 2023 |
| Cooling Type | None |
| Heating Fuel | Natural Gas |
| Size Interior | 2088 Sqft |
| Total Finished Area | 1605 Sqft |
| Type | Row / Townhouse |
Land
| Acreage | No |
| Size Irregular | 2088 |
| Size Total | 2088 Sqft |
| Size Total Text | 2088 Sqft |
| Zoning Type | Residential |
Rooms
| Level | Type | Length | Width | Dimensions |
|---|---|---|---|---|
| Third Level | Bedroom | 9'2 x 9'0 | ||
| Third Level | Bedroom | 9'10 x 9'0 | ||
| Third Level | Bathroom | 5'1 x 8'4 | ||
| Third Level | Ensuite | 6'4 x 8'4 | ||
| Third Level | Primary Bedroom | 12'3 x 11'9 | ||
| Third Level | Laundry Room | 5'6 x 2'11 | ||
| Third Level | Other | 20 ft | 20 ft x Measurements not available | |
| Lower Level | Storage | 5'0 x 7'9 | ||
| Lower Level | Bedroom | 10'10 x 10'4 | ||
| Lower Level | Other | 12'8 x 3'11 | ||
| Lower Level | Entrance | 6'9 x 4'4 | ||
| Main Level | Bathroom | 6'8 x 3'3 | ||
| Main Level | Dining Room | 10'11 x 11'5 | ||
| Main Level | Kitchen | 15'4 x 11'5 | ||
| Main Level | Living Room | 12'8 x 15'0 |
https://www.realtor.ca/real-estate/26589408/4-3086-washington-ave-victoria-burnside
Interested?
Contact us for more information

