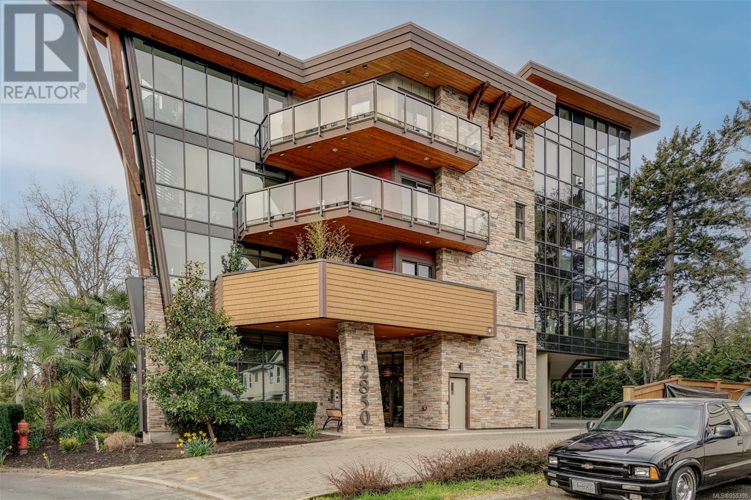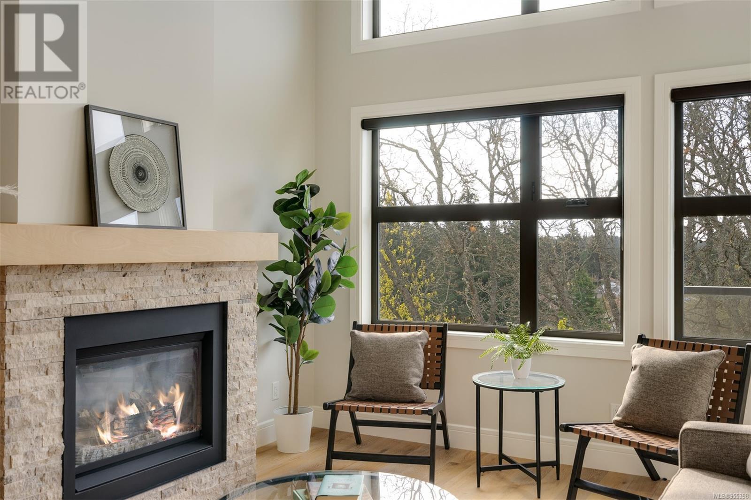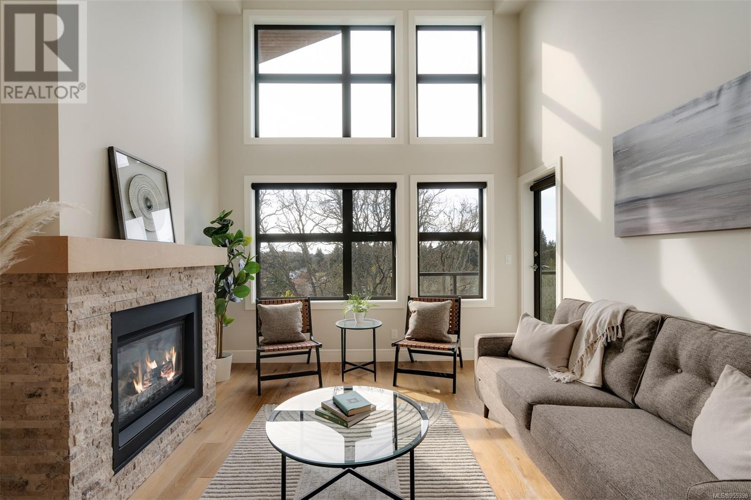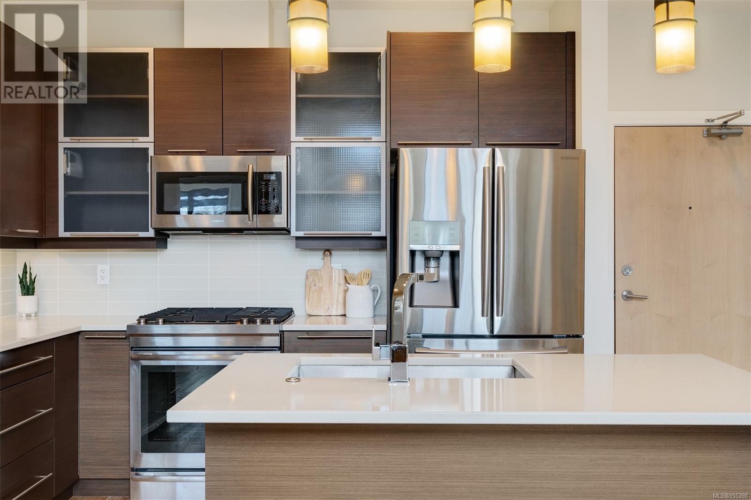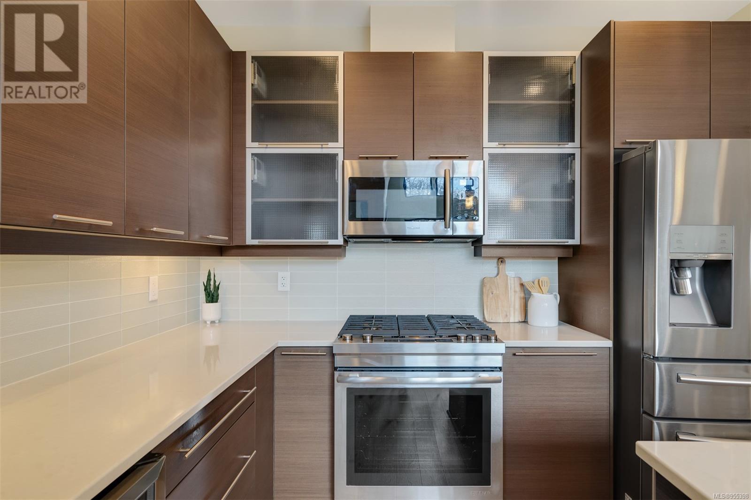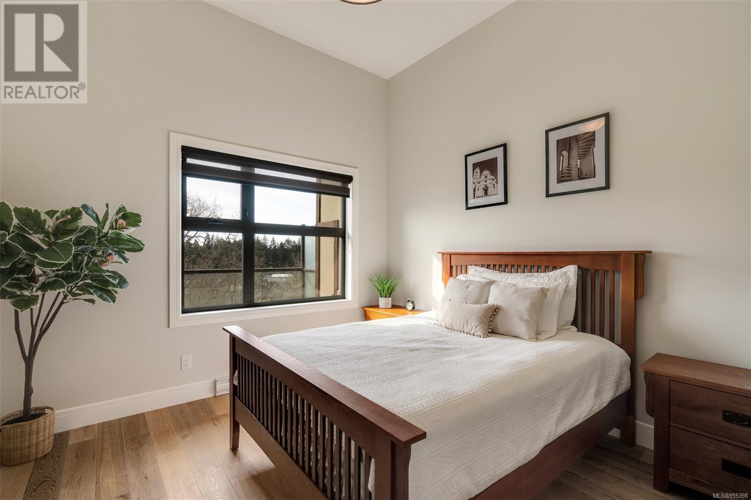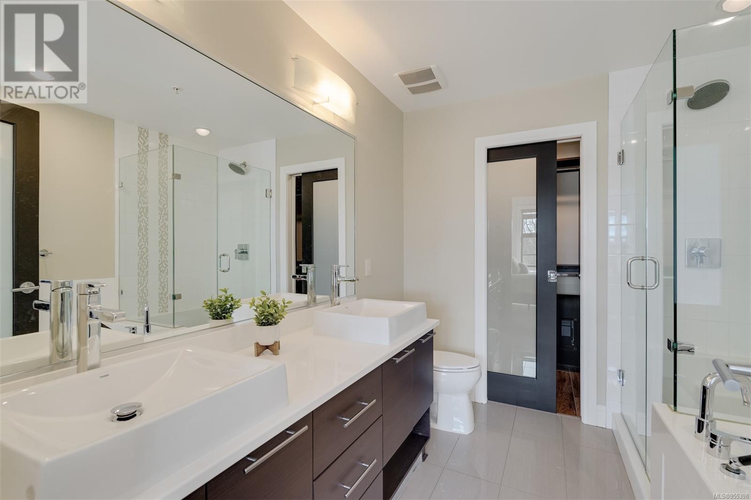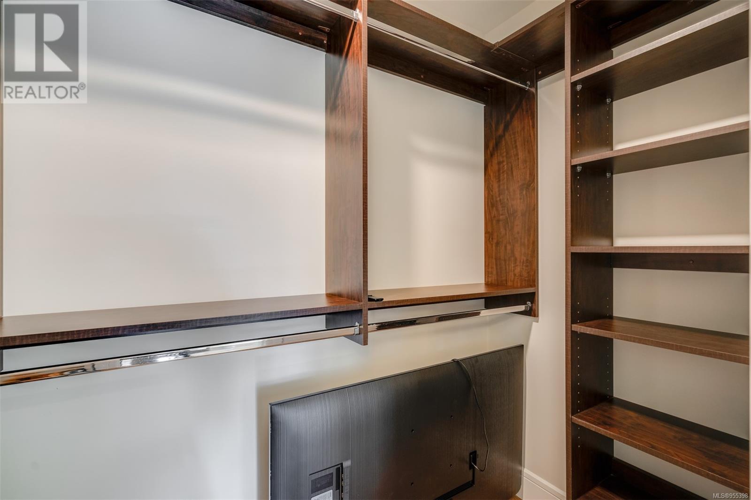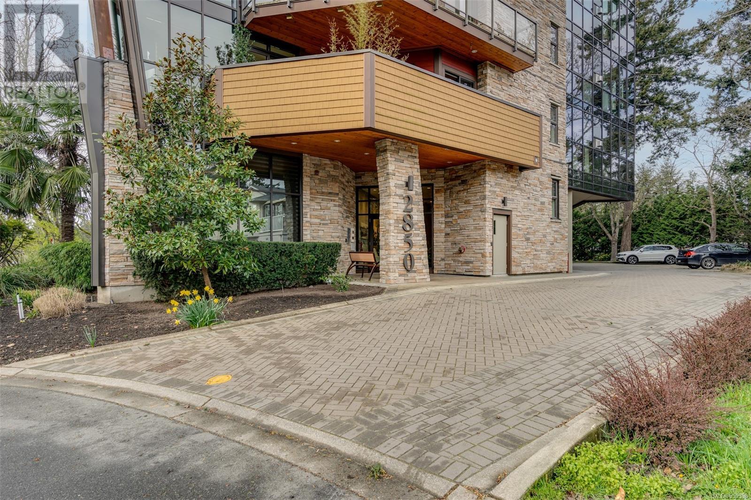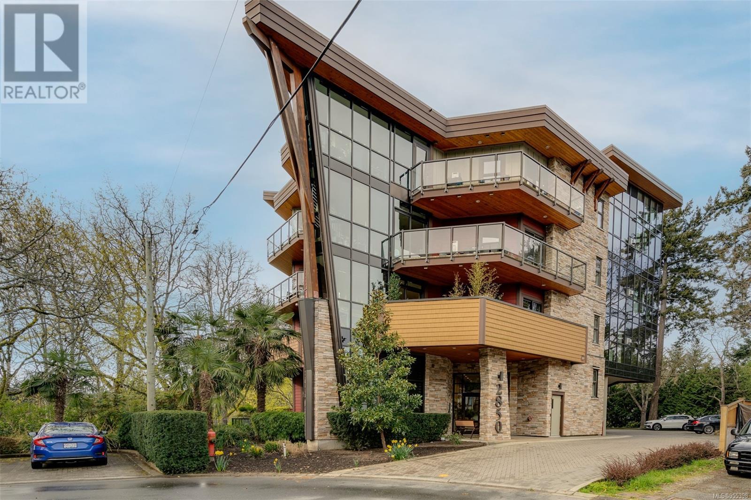402 2850 Aldwynd Rd Langford, British Columbia V9B 3S7
$619,000Maintenance,
$427.72 Monthly
Maintenance,
$427.72 MonthlyWelcome home to The Fairwynd. This beautiful two-bedroom, two-bathroom residence overlooks the 2nd hole of the Royal Colwood Golf Course and is tucked away at the end of a serene cul-de-sac. As you step inside, you will be greeted by the natural light that flows through the floor-ceiling windows. The living space features a cozy gas fireplace, 16-foot ceilings and white-washed oak flooring throughout. The gourmet kitchen is any home cook's dream with quartz countertops, a gas range stove, a luxurious wine fridge, wenge cabinetry and SSI appliances. In addition to the dedicated dining space, there is an eat-in bar off the kitchen island, offering plenty of space for entertaining. Step out onto the spacious deck perched among the treetops to enjoy morning coffee or BBQ in the afternoon sun. This building is pet friendly, welcomes rentals and has a well-managed, professional strata. The location is unbeatable, only steps away from all the amenities Goldstream offers and a short drive to all other areas in the heart of Langford. (id:57458)
Property Details
| MLS® Number | 955398 |
| Property Type | Single Family |
| Neigbourhood | Fairway |
| Community Name | The Fairwynd |
| Community Features | Pets Allowed, Family Oriented |
| Features | Cul-de-sac, Level Lot, Private Setting, Wooded Area, Other, Pie |
| Parking Space Total | 1 |
| Plan | Eps602 |
| View Type | Mountain View, Valley View |
Building
| Bathroom Total | 2 |
| Bedrooms Total | 2 |
| Architectural Style | Character, Westcoast, Other |
| Constructed Date | 2012 |
| Cooling Type | Air Conditioned |
| Fireplace Present | Yes |
| Fireplace Total | 1 |
| Heating Fuel | Electric, Natural Gas |
| Heating Type | Baseboard Heaters, Heat Pump |
| Size Interior | 1006 Sqft |
| Total Finished Area | 1006 Sqft |
| Type | Apartment |
Parking
| Stall |
Land
| Acreage | No |
| Size Irregular | 1006 |
| Size Total | 1006 Sqft |
| Size Total Text | 1006 Sqft |
| Zoning Type | Multi-family |
Rooms
| Level | Type | Length | Width | Dimensions |
|---|---|---|---|---|
| Main Level | Ensuite | 5-Piece | ||
| Main Level | Balcony | 17' x 8' | ||
| Main Level | Bedroom | 10' x 10' | ||
| Main Level | Living Room | 17' x 12' | ||
| Main Level | Primary Bedroom | 12' x 11' | ||
| Main Level | Dining Room | 11' x 7' | ||
| Main Level | Bathroom | 4-Piece | ||
| Main Level | Kitchen | 12' x 11' | ||
| Main Level | Entrance | 9' x 4' |
https://www.realtor.ca/real-estate/26714237/402-2850-aldwynd-rd-langford-fairway
Interested?
Contact us for more information

