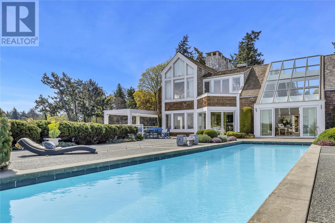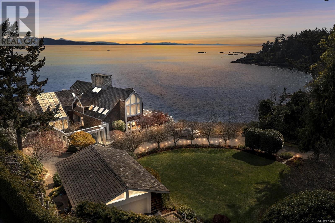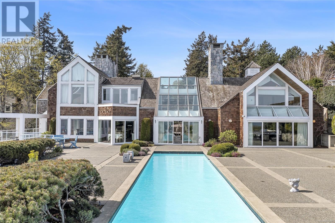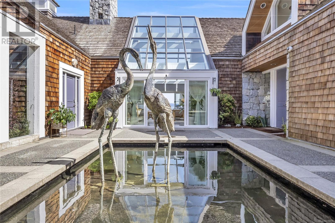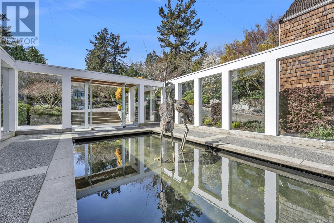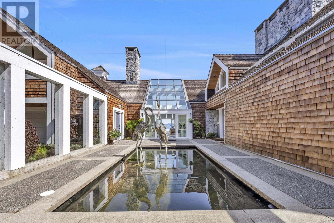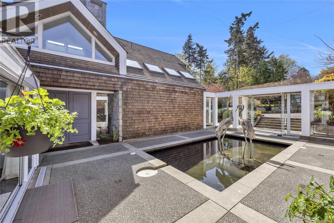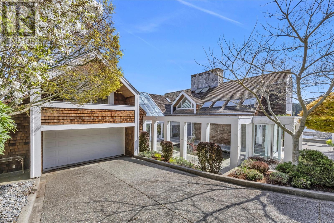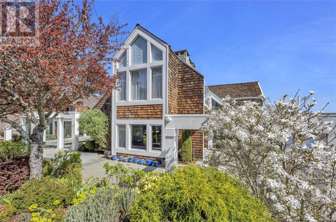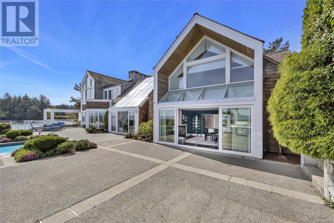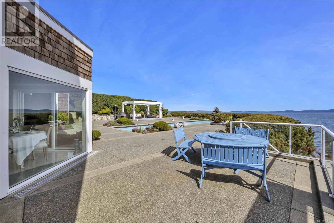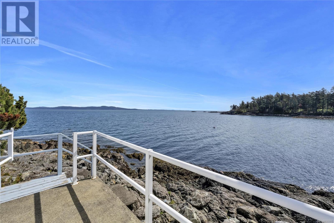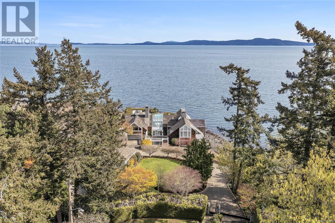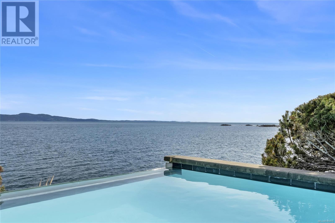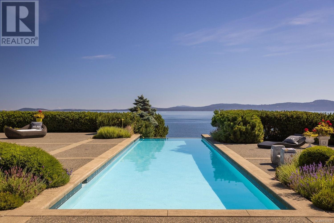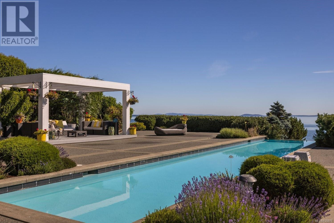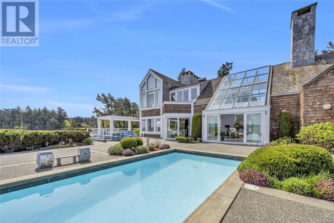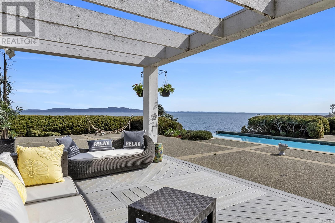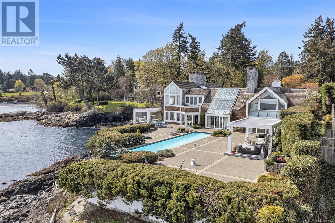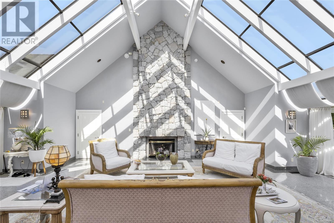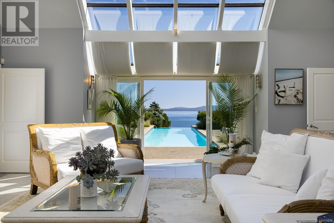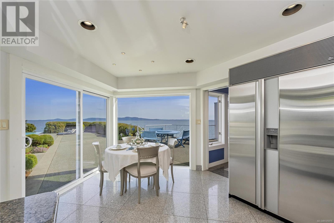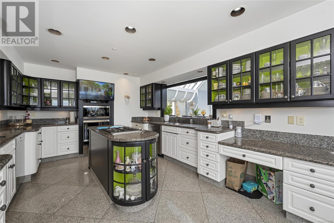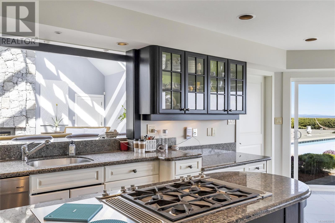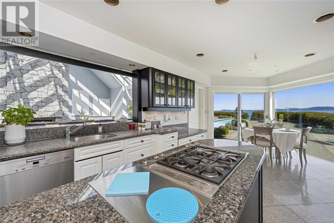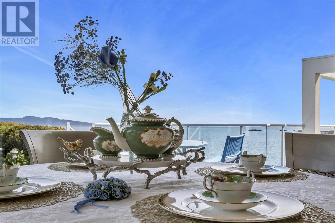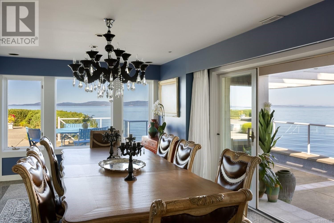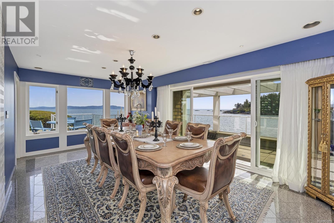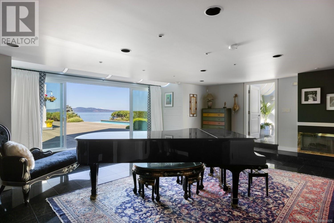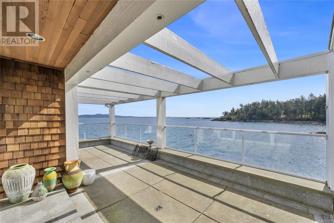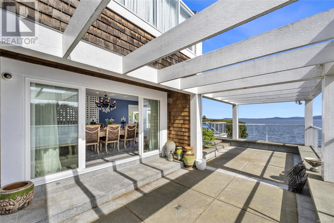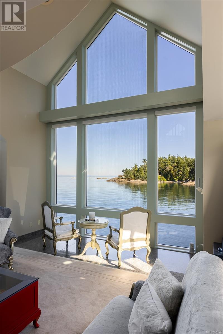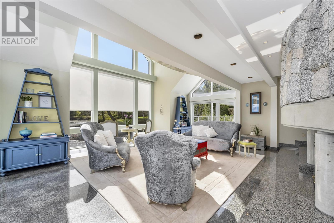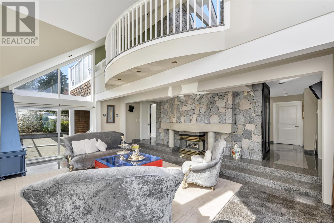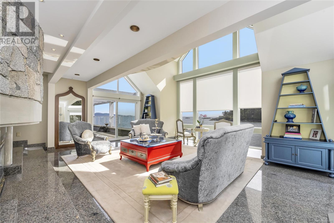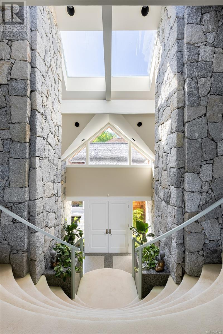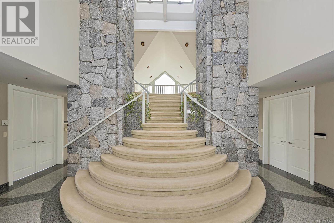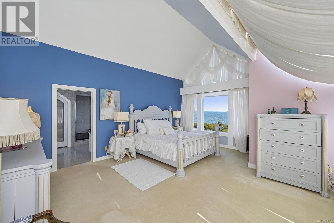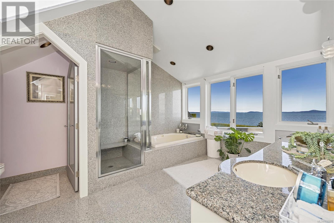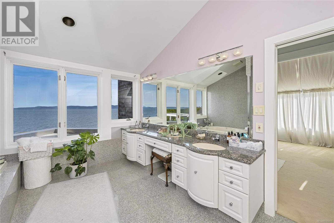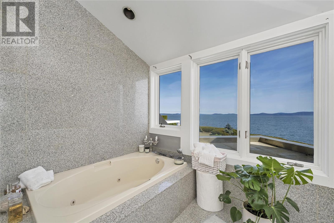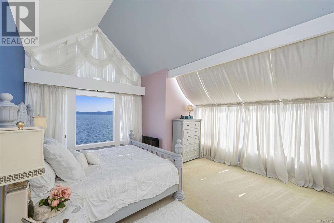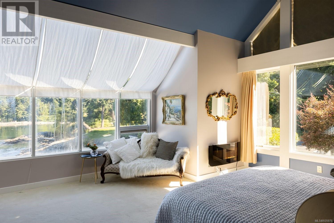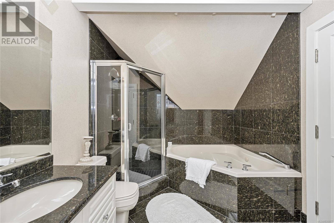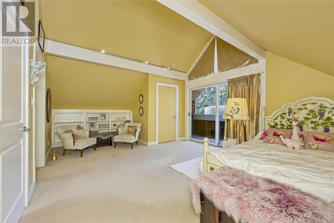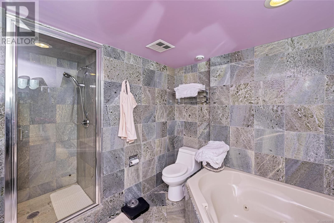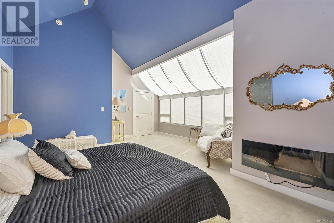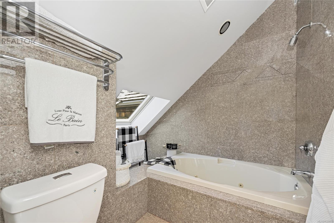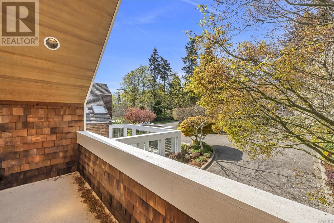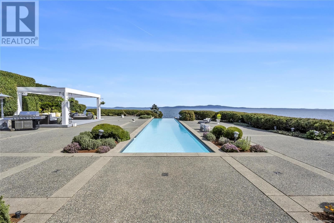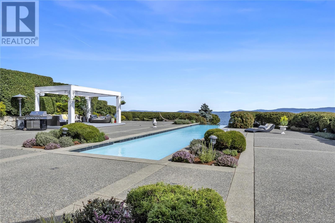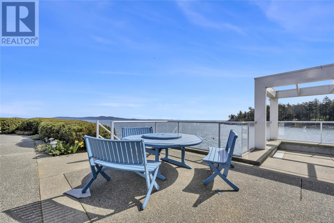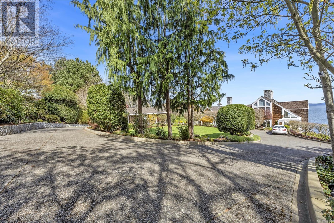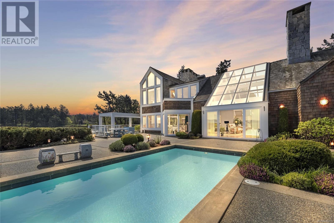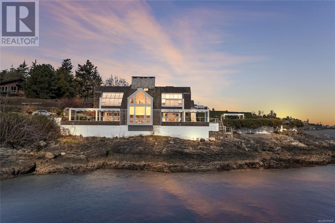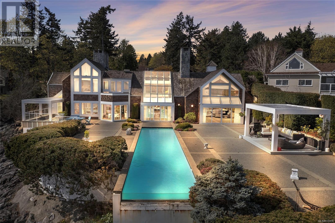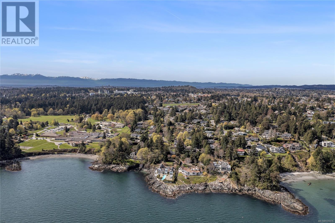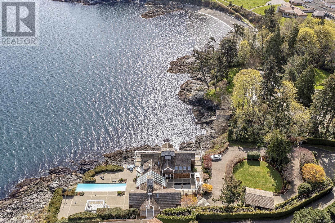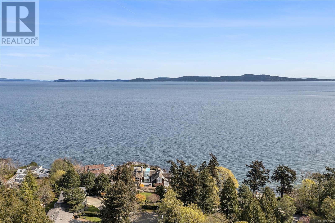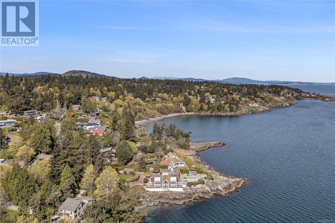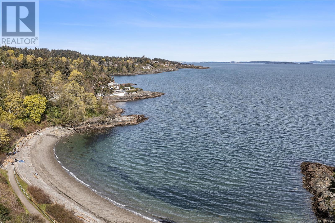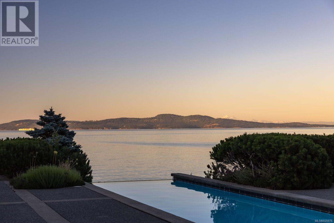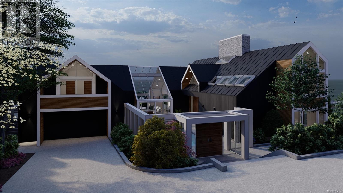4 Bedroom
6 Bathroom
6922 sqft
Contemporary
Fireplace
Fully Air Conditioned
Waterfront On Ocean
Acreage
$7,688,000
So picturesque it was once the setting of a Hollywood movie featuring Matthew McConaughey. This luxurious 4-bedroom 6-bath 6,044-foot residence is stationed on a manicured 1.01-acre waterfront lot with 370 feet of shoreline. Just 2 mins drive to UVic and 10 minutes from downtown Victoria, BC, this gated property offers ultimate privacy, 270-degree water and island views, expansive patios, an infinity pool, 20-foot primary room ceilings, heated granite floors and more. While this residence is virtually move-in ready, 4035 Locarno Lane is also ripe with opportunities for transformation: Angular exterior features harken to contemporary Scandinavian design that could be readily brought to life with a new metal roof and HardiePlank siding. Similarly, this residence’s north and south wings offer distinct living spaces that could be devoted to an owner’s suite, and quarters to house children / young adults, guests, or home support staff to allow the future owner to gracefully age in place. (id:57458)
Property Details
|
MLS® Number
|
935976 |
|
Property Type
|
Single Family |
|
Neigbourhood
|
Arbutus |
|
Features
|
Acreage, Central Location, Cul-de-sac, Level Lot, Private Setting, Irregular Lot Size, Other, Marine Oriented |
|
Parking Space Total
|
5 |
|
Plan
|
Vip26635 |
|
Structure
|
Shed, Patio(s), Patio(s) |
|
View Type
|
Mountain View, Ocean View |
|
Water Front Type
|
Waterfront On Ocean |
Building
|
Bathroom Total
|
6 |
|
Bedrooms Total
|
4 |
|
Architectural Style
|
Contemporary |
|
Constructed Date
|
2000 |
|
Cooling Type
|
Fully Air Conditioned |
|
Fireplace Present
|
Yes |
|
Fireplace Total
|
3 |
|
Heating Fuel
|
Natural Gas, Other |
|
Size Interior
|
6922 Sqft |
|
Total Finished Area
|
6044 Sqft |
|
Type
|
House |
Land
|
Access Type
|
Road Access |
|
Acreage
|
Yes |
|
Size Irregular
|
1.01 |
|
Size Total
|
1.01 Ac |
|
Size Total Text
|
1.01 Ac |
|
Zoning Type
|
Residential |
Rooms
| Level |
Type |
Length |
Width |
Dimensions |
|
Second Level |
Ensuite |
|
|
4-Piece |
|
Second Level |
Bedroom |
20 ft |
16 ft |
20 ft x 16 ft |
|
Second Level |
Laundry Room |
7 ft |
6 ft |
7 ft x 6 ft |
|
Second Level |
Other |
24 ft |
11 ft |
24 ft x 11 ft |
|
Second Level |
Ensuite |
|
|
5-Piece |
|
Second Level |
Primary Bedroom |
19 ft |
16 ft |
19 ft x 16 ft |
|
Second Level |
Balcony |
15 ft |
4 ft |
15 ft x 4 ft |
|
Second Level |
Bedroom |
23 ft |
14 ft |
23 ft x 14 ft |
|
Second Level |
Ensuite |
|
|
4-Piece |
|
Second Level |
Ensuite |
|
|
4-Piece |
|
Second Level |
Bedroom |
21 ft |
17 ft |
21 ft x 17 ft |
|
Lower Level |
Utility Room |
13 ft |
7 ft |
13 ft x 7 ft |
|
Main Level |
Patio |
26 ft |
17 ft |
26 ft x 17 ft |
|
Main Level |
Patio |
31 ft |
27 ft |
31 ft x 27 ft |
|
Main Level |
Storage |
16 ft |
5 ft |
16 ft x 5 ft |
|
Main Level |
Bathroom |
|
|
5-Piece |
|
Main Level |
Bathroom |
|
|
2-Piece |
|
Main Level |
Entrance |
13 ft |
12 ft |
13 ft x 12 ft |
|
Main Level |
Media |
24 ft |
18 ft |
24 ft x 18 ft |
|
Main Level |
Living Room |
24 ft |
22 ft |
24 ft x 22 ft |
|
Main Level |
Eating Area |
11 ft |
9 ft |
11 ft x 9 ft |
|
Main Level |
Kitchen |
11 ft |
17 ft |
11 ft x 17 ft |
|
Main Level |
Dining Room |
|
|
20' x 12' |
|
Main Level |
Family Room |
25 ft |
21 ft |
25 ft x 21 ft |
|
Main Level |
Entrance |
21 ft |
33 ft |
21 ft x 33 ft |
https://www.realtor.ca/real-estate/26049362/4035-locarno-lane-saanich-arbutus



