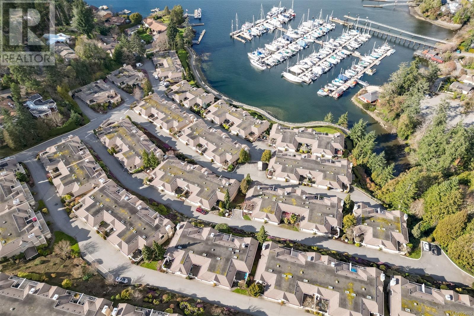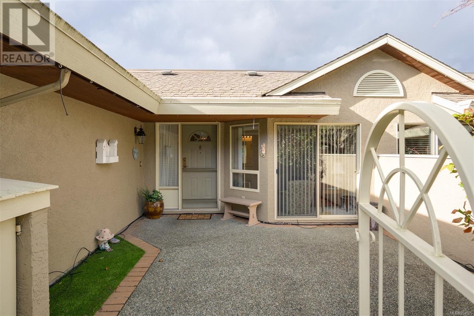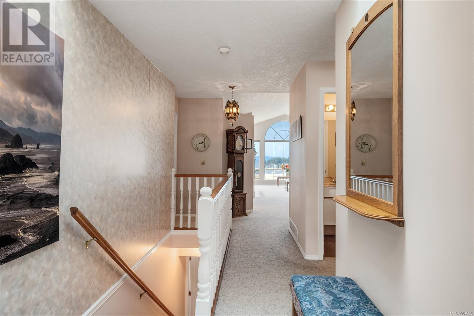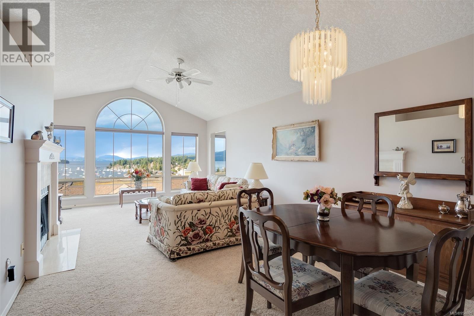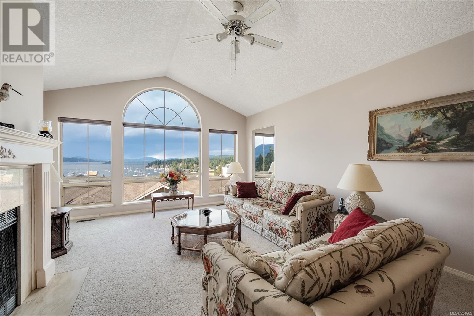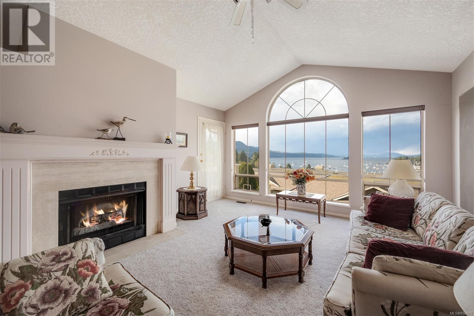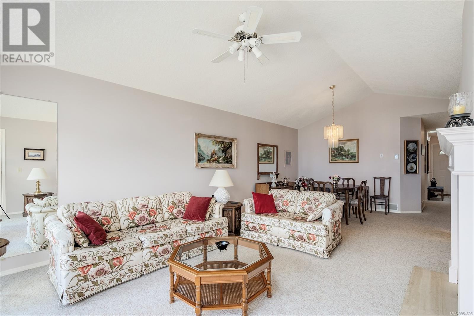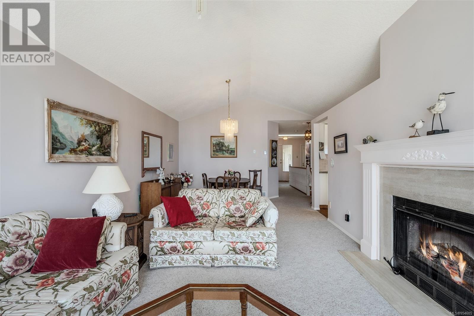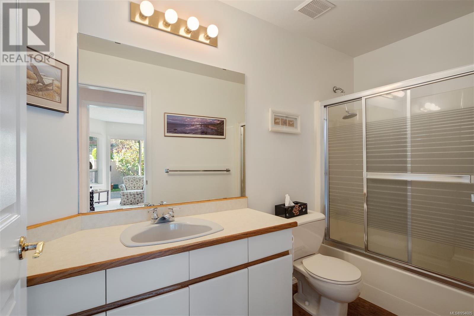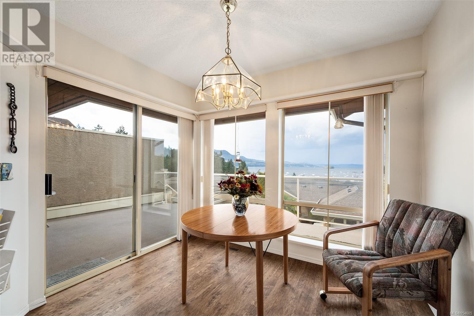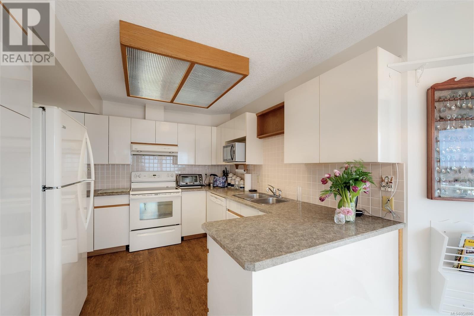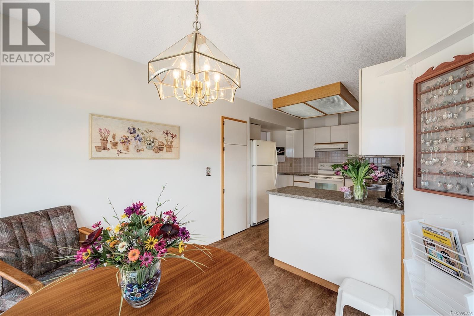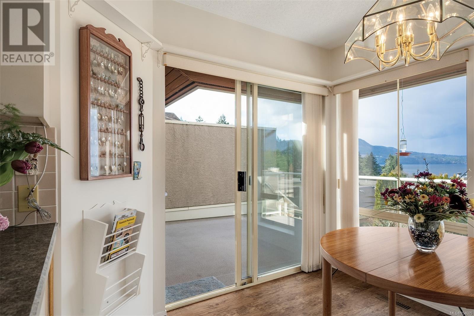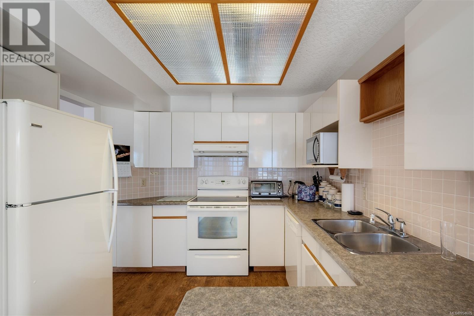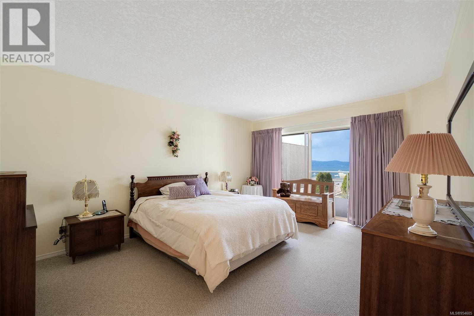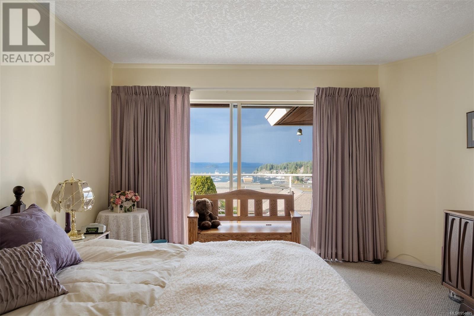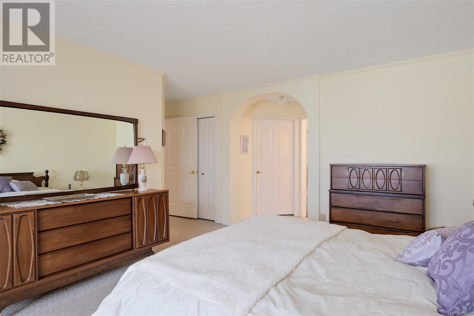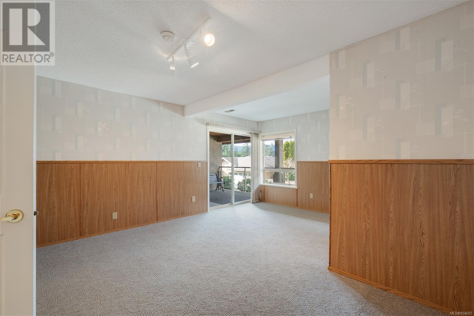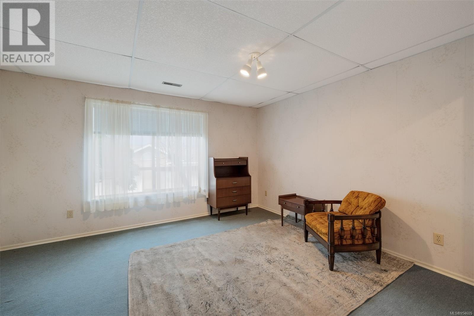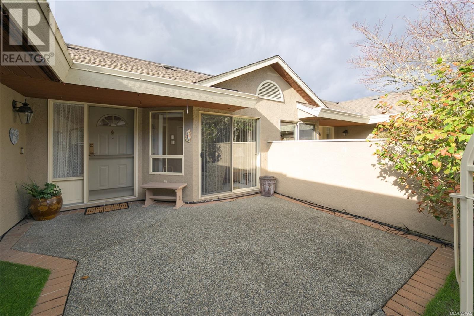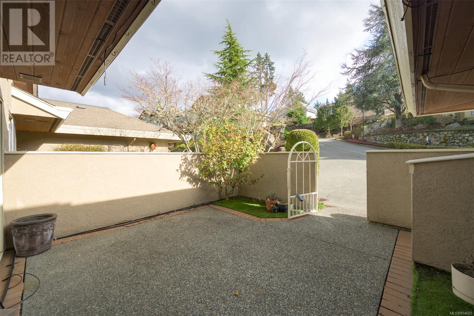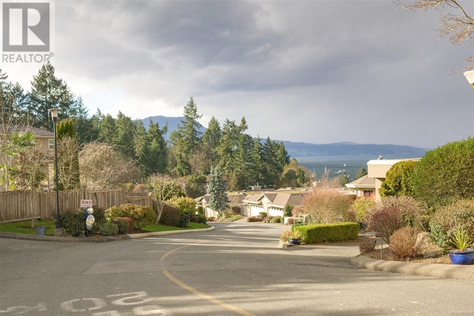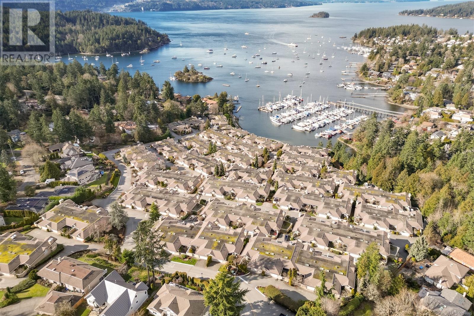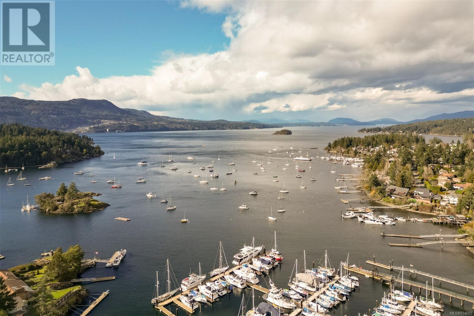404 6880 Wallace Dr Central Saanich, British Columbia V8M 1N8
$999,900Maintenance,
$516 Monthly
Maintenance,
$516 MonthlyWelcome to Port Royale Estates! With possibly one of best views in this this sought-after gated community, this townhome has over 2,100 sq ft of generous sized rooms; features 3 beds, 3 baths, plus a large unfinished room (was a workshop), 2 decks, new hot water tank and lots of storage across two levels of a well-planned layout. With main level living in mind, the primary bedroom on main has a walk-in closet, 5-piece ensuite and deck access. Bask in the natural light streaming through large windows offering unparalleled views of the Saanich Inlet and stunning sunsets, and relish in the grandeur of vaulted ceilings. Enjoy the outdoors with nearby marina, hiking trails, kayaking, and Butchart Gardens. With a well-managed strata, beautifully maintained grounds and a vibrant social scene, this pet-friendly community is a dream! Experience the best of Brentwood's dining, wineries, walking trails and scenic beauty just moments away. Don't miss out, schedule your showing today! (id:57458)
Property Details
| MLS® Number | 954605 |
| Property Type | Single Family |
| Neigbourhood | Brentwood Bay |
| Community Name | Port Royale Estates |
| Community Features | Pets Allowed, Family Oriented |
| Features | Hillside, Other, Marine Oriented, Gated Community |
| Parking Space Total | 2 |
| Plan | Vis1723 |
| Structure | Patio(s), Patio(s) |
| View Type | Mountain View, Ocean View |
Building
| Bathroom Total | 3 |
| Bedrooms Total | 3 |
| Architectural Style | Other |
| Constructed Date | 1991 |
| Cooling Type | None |
| Fireplace Present | Yes |
| Fireplace Total | 1 |
| Heating Fuel | Electric |
| Heating Type | Baseboard Heaters, Forced Air |
| Size Interior | 2674 Sqft |
| Total Finished Area | 2104 Sqft |
| Type | Row / Townhouse |
Land
| Access Type | Road Access |
| Acreage | No |
| Size Irregular | 3307 |
| Size Total | 3307 Sqft |
| Size Total Text | 3307 Sqft |
| Zoning Type | Multi-family |
Rooms
| Level | Type | Length | Width | Dimensions |
|---|---|---|---|---|
| Lower Level | Unfinished Room | 10 ft | 18 ft | 10 ft x 18 ft |
| Lower Level | Bathroom | 2-Piece | ||
| Lower Level | Bedroom | 14 ft | 2 ft | 14 ft x 2 ft |
| Lower Level | Family Room | 17 ft | 19 ft | 17 ft x 19 ft |
| Lower Level | Patio | 20 ft | 11 ft | 20 ft x 11 ft |
| Main Level | Laundry Room | 14 ft | 7 ft | 14 ft x 7 ft |
| Main Level | Patio | 18 ft | 17 ft | 18 ft x 17 ft |
| Main Level | Bedroom | 16 ft | 10 ft | 16 ft x 10 ft |
| Main Level | Ensuite | 5-Piece | ||
| Main Level | Primary Bedroom | 13 ft | 16 ft | 13 ft x 16 ft |
| Main Level | Bathroom | 4-Piece | ||
| Main Level | Eating Area | 9 ft | 9 ft | 9 ft x 9 ft |
| Main Level | Kitchen | 10 ft | 11 ft | 10 ft x 11 ft |
| Main Level | Dining Room | 13 ft | 7 ft | 13 ft x 7 ft |
| Main Level | Living Room | 18 ft | 13 ft | 18 ft x 13 ft |
| Main Level | Entrance | 10 ft | 7 ft | 10 ft x 7 ft |
https://www.realtor.ca/real-estate/26559425/404-6880-wallace-dr-central-saanich-brentwood-bay
Interested?
Contact us for more information



