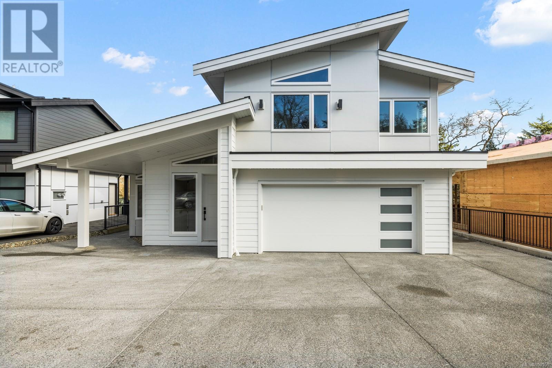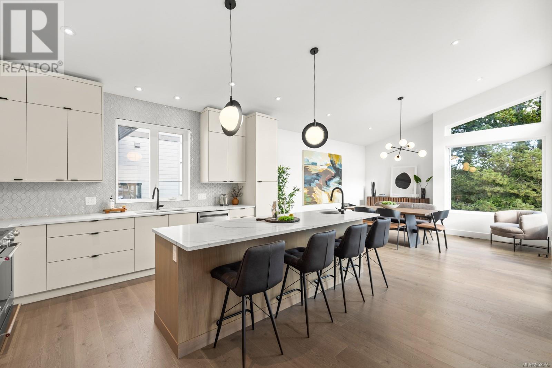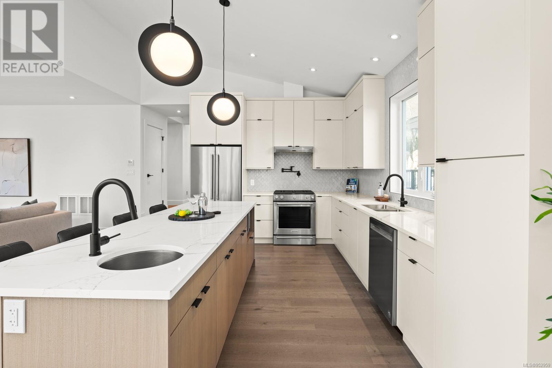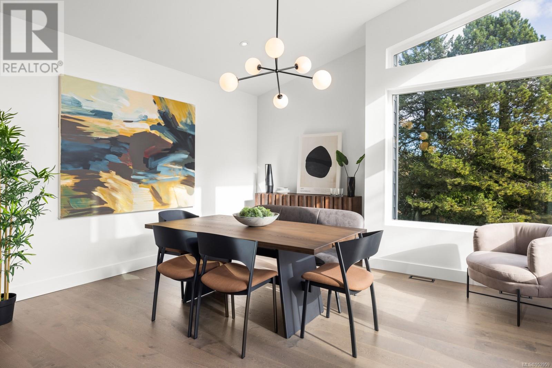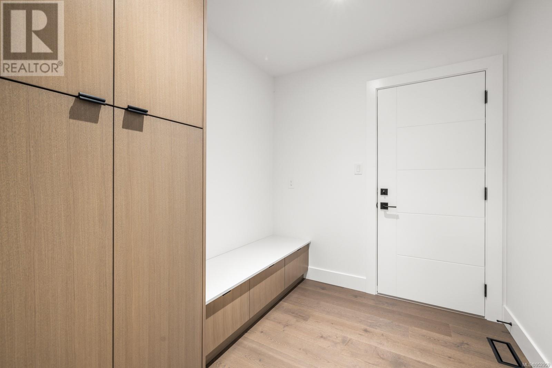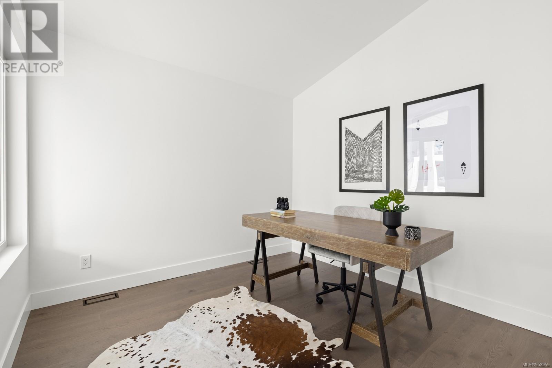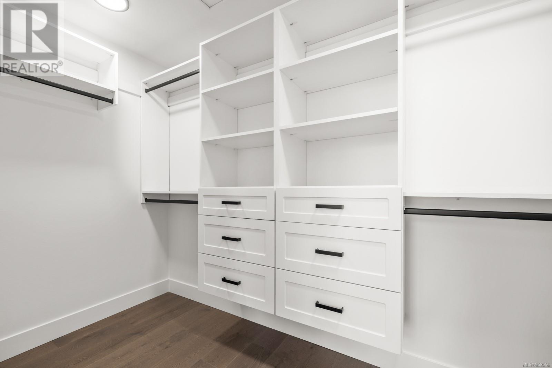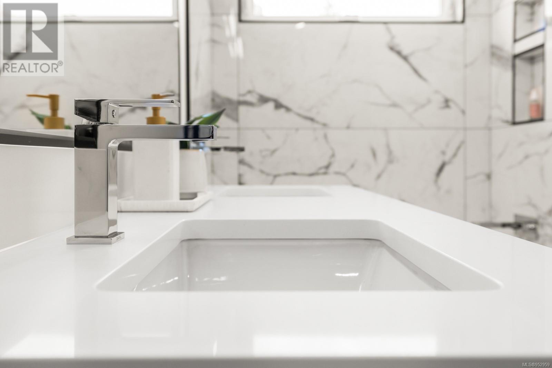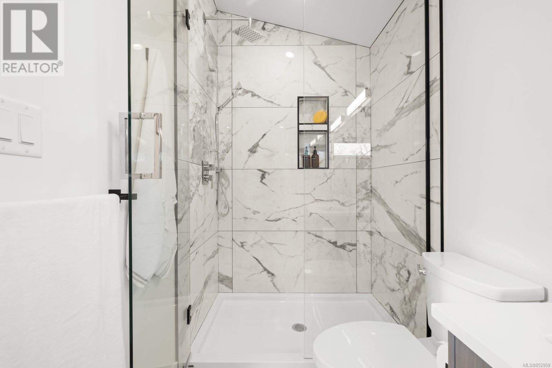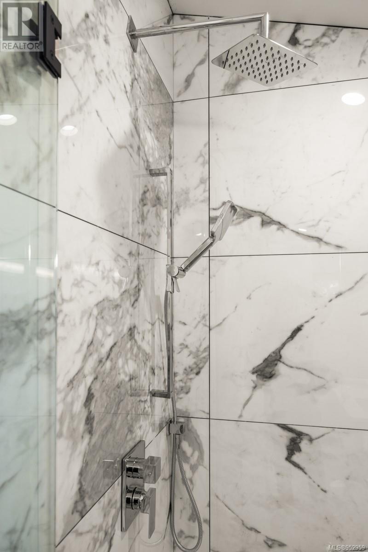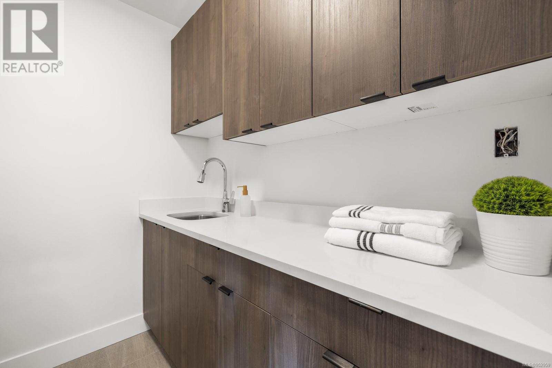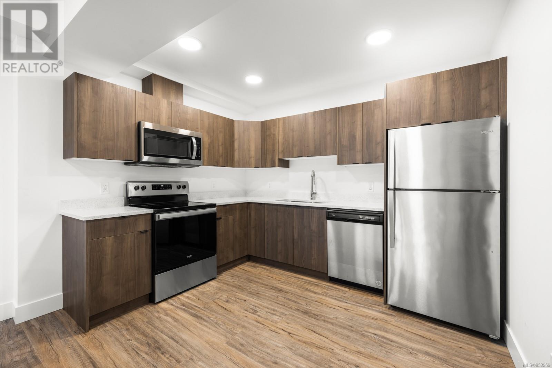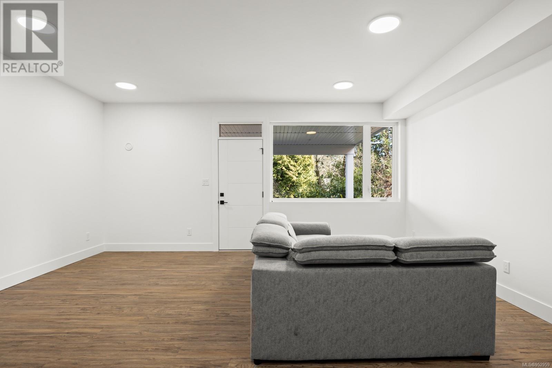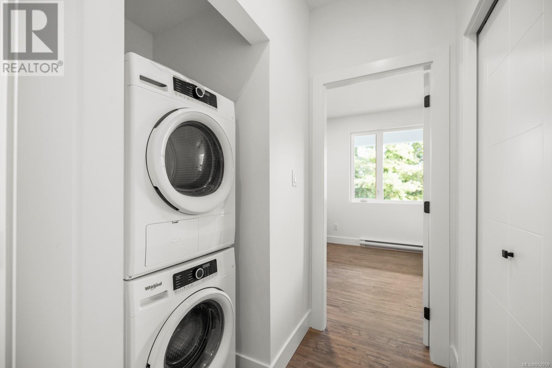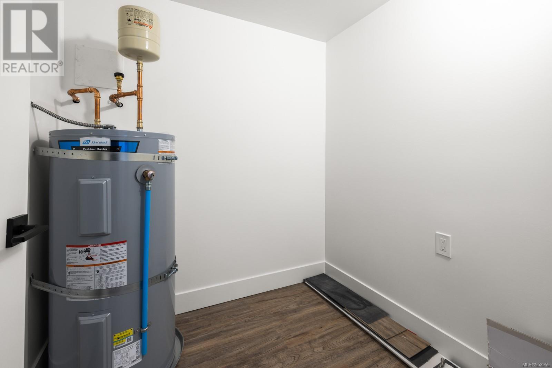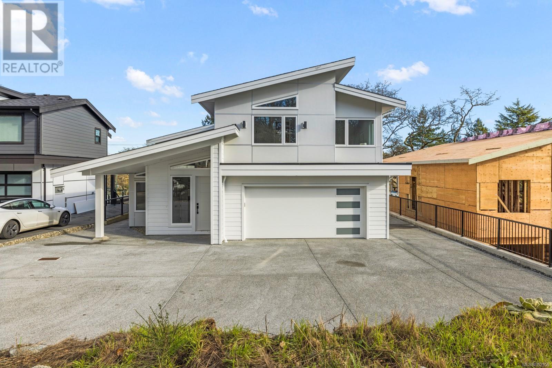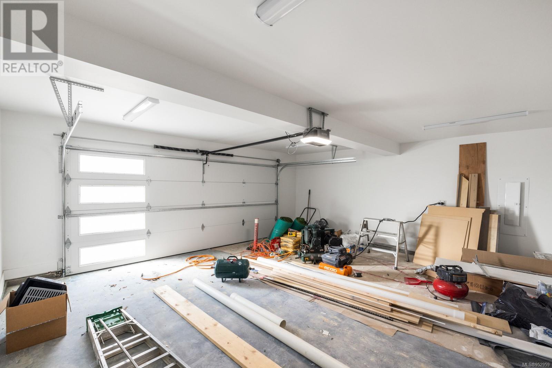4041 Eagle Rock Hts Saanich, British Columbia V8X 1Z3
$1,725,000Maintenance,
$25 Monthly
Maintenance,
$25 MonthlyWelcome to Eagle Rock Heights, a 2024-built 4 bedroom, 4 bathroom custom home w/legal 1 bedroom suite. This executive family residence offers a 3 bed & 3 bath main living quarters, double car garage, open concept kitchen/dining/living room, as well as a den. The chef's kitchen includes a spacious island, gas stove, pot filler, and Kitchen-Aid Appliances. The upper level hosts 2 large bedrooms, a 4pc bathroom & a luxurious primary suite, complete w/ensuite offering in-floor heating & walk-in closet. The living, dining, and kitchen areas enjoy incredible natural light, A/C, gas fireplace & a huge deck, ideal for your BBQ & entertaining. The fully enclosed legal suite has its laundry & plenty of storage. Engineered hardwood floors, custom tile work & designer finishings throughout! This ideal location is close to schools, shops, transit, and parks & offers easy access to DT and the Peninsula, truly the best location! Enjoy the comfort of a 2-5-10 warranty in this beautiful property! (id:57458)
Property Details
| MLS® Number | 952959 |
| Property Type | Single Family |
| Neigbourhood | High Quadra |
| Community Features | Pets Allowed, Family Oriented |
| Features | Cul-de-sac, Other, Rectangular |
| Parking Space Total | 2 |
| Plan | Eps5642 |
| View Type | Mountain View |
Building
| Bathroom Total | 4 |
| Bedrooms Total | 4 |
| Architectural Style | Contemporary |
| Constructed Date | 2024 |
| Cooling Type | Air Conditioned |
| Fireplace Present | Yes |
| Fireplace Total | 1 |
| Heating Fuel | Electric, Natural Gas |
| Heating Type | Baseboard Heaters, Forced Air, Heat Pump |
| Size Interior | 3650 Sqft |
| Total Finished Area | 2938 Sqft |
| Type | House |
Land
| Acreage | No |
| Size Irregular | 6041 |
| Size Total | 6041 Sqft |
| Size Total Text | 6041 Sqft |
| Zoning Type | Residential |
Rooms
| Level | Type | Length | Width | Dimensions |
|---|---|---|---|---|
| Second Level | Ensuite | 5-Piece | ||
| Second Level | Laundry Room | 7'6 x 7'2 | ||
| Second Level | Bedroom | 11' x 11' | ||
| Second Level | Bedroom | 10'7 x 13'8 | ||
| Second Level | Bathroom | 4-Piece | ||
| Second Level | Primary Bedroom | 12'10 x 15'9 | ||
| Lower Level | Utility Room | 7' x 7' | ||
| Lower Level | Bedroom | 14'10 x 10'1 | ||
| Lower Level | Bathroom | 4-Piece | ||
| Lower Level | Kitchen | 11 ft | 11 ft x Measurements not available | |
| Lower Level | Living Room | 18' x 14' | ||
| Main Level | Other | 9' x 7' | ||
| Main Level | Den | 10'9 x 10'3 | ||
| Main Level | Bathroom | 2-Piece | ||
| Main Level | Kitchen | 14'11 x 15'3 | ||
| Main Level | Dining Room | 14'11 x 16'2 | ||
| Main Level | Living Room | 18'10 x 14'3 | ||
| Main Level | Entrance | 7' x 9' |
https://www.realtor.ca/real-estate/26497028/4041-eagle-rock-hts-saanich-high-quadra
Interested?
Contact us for more information

