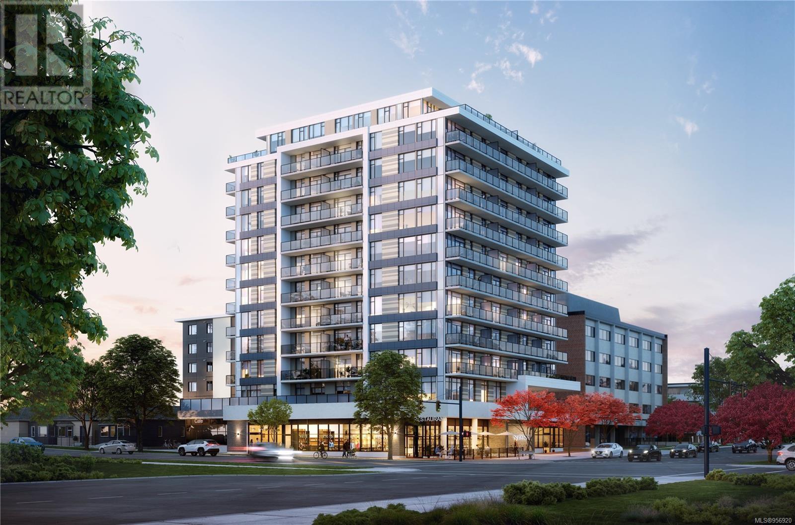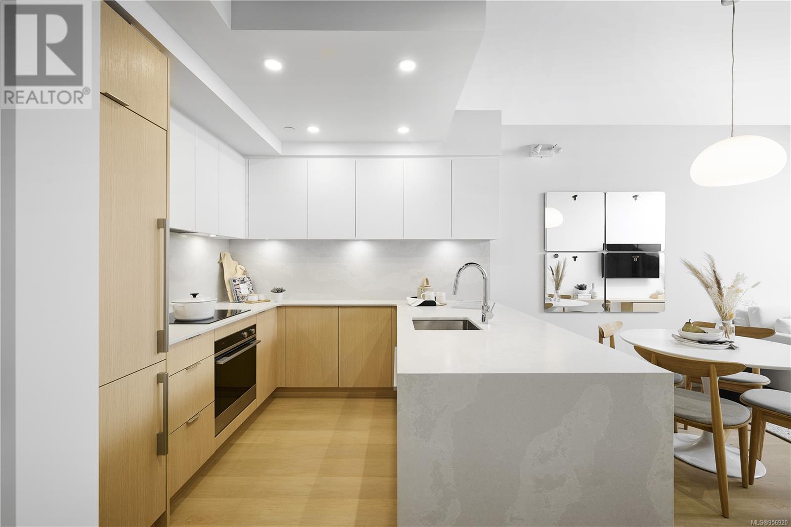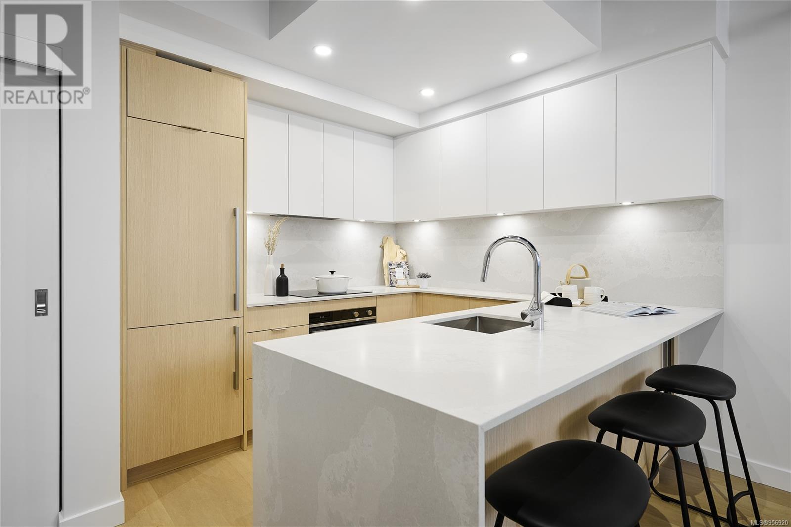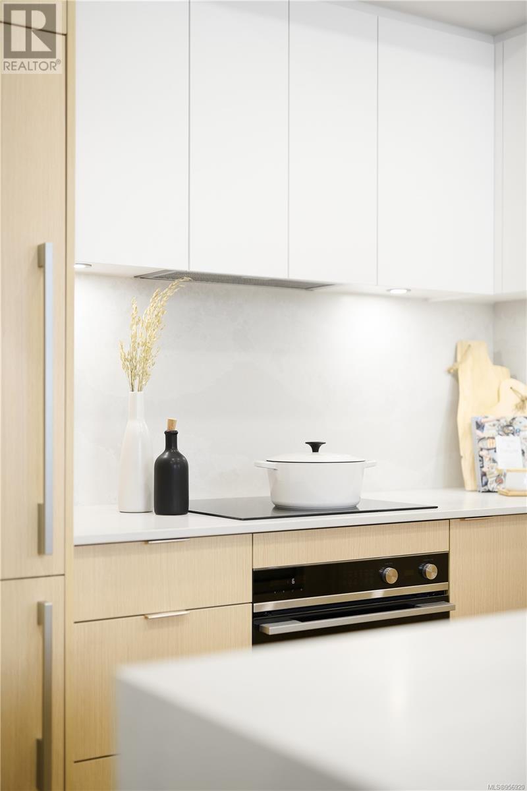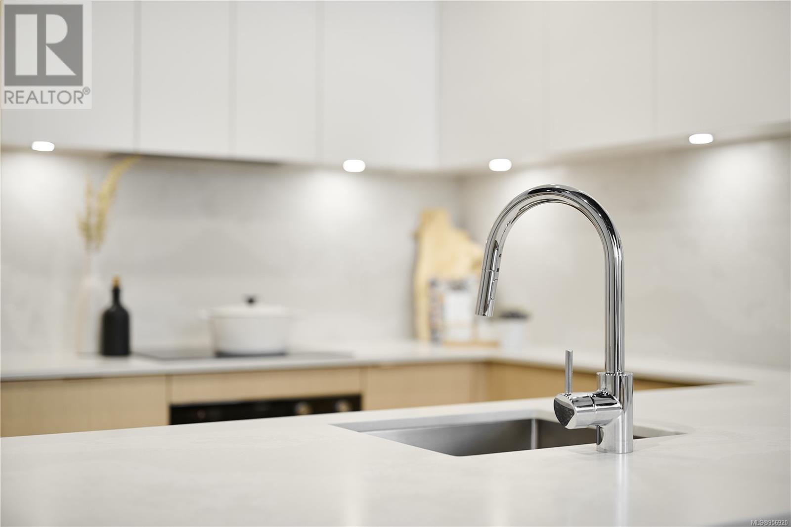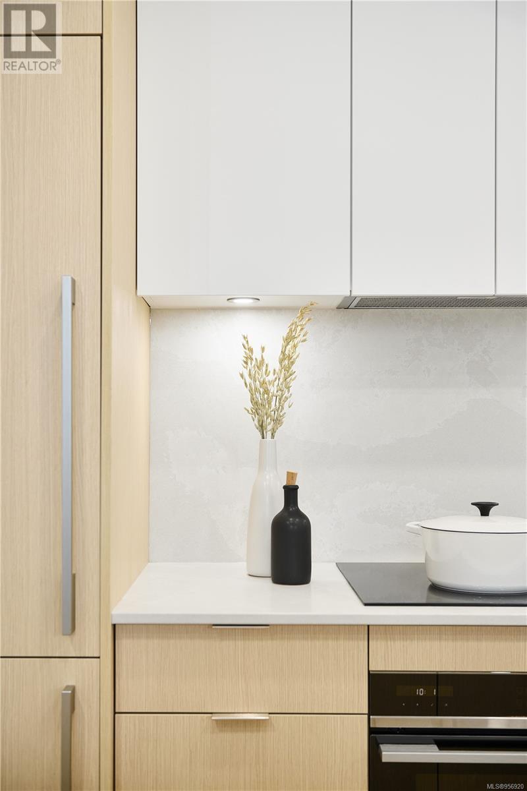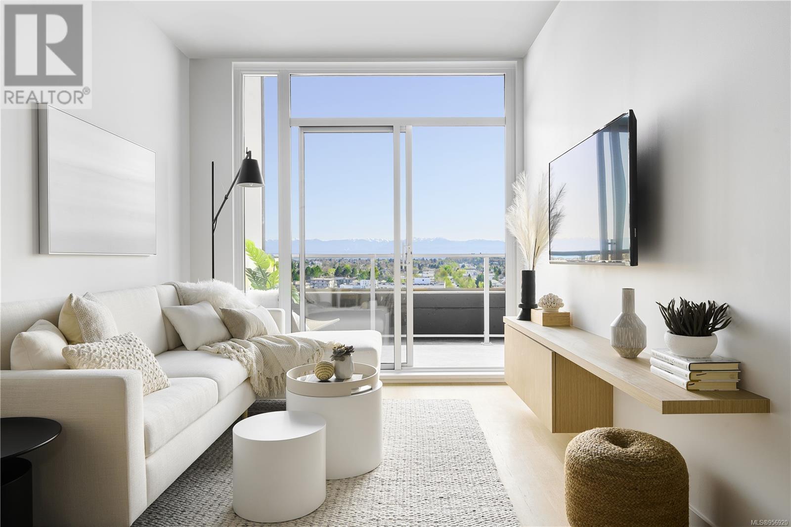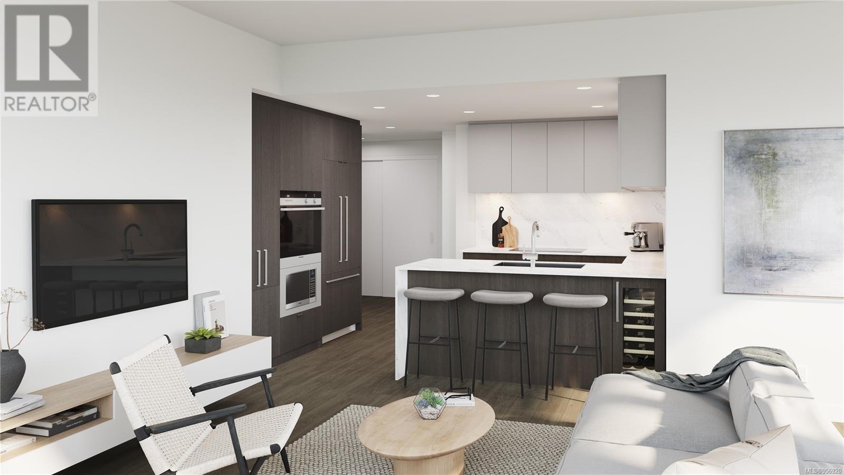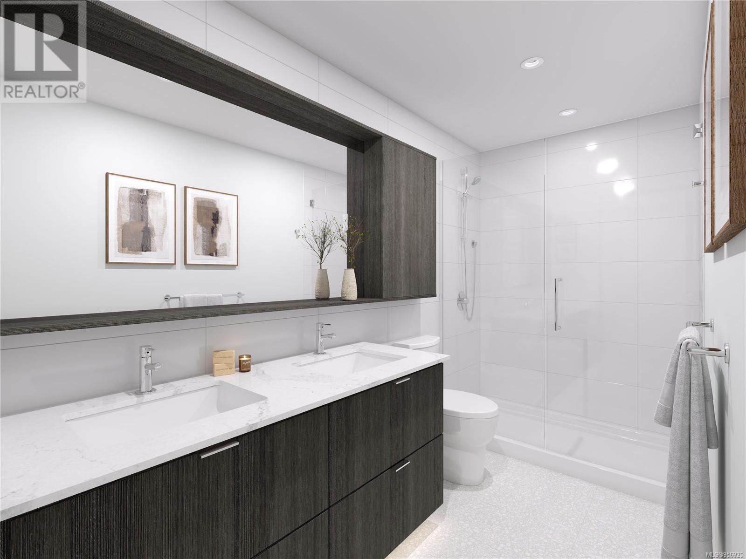408 1100 Yates St Victoria, British Columbia V8V 3M8
$809,900Maintenance,
$1 Monthly
Maintenance,
$1 MonthlyNow Under Construction | Last Chance for Pre-Sale Pricing! Tucked into Fernwood’s southwest corner and cast in concrete, Nest by Chard – built by one of Victoria’s most well-respected developers – is a 12-storey, boutique-sized midrise scheduled for completion in 2024. Just a stone’s throw from everything central, this SE corner two bed, two bath home is comfortable year-round thanks to in suite air conditioning and a continuous fresh air supply system. Expansive windows ensure abundant natural light while the oversized balcony extends living beyond the interior. The generous kitchen features quartz waterfall countertops and full-height backsplash, a wine fridge and a fully integrated Fisher & Paykel appliance package that includes a french-door fridge and induction cooktop. Bedrooms are nicely separated to ensure privacy. Bathrooms feature heated tile floors. Parking, storage & bike lockup included. Price + GST Call for more information. (id:57458)
Property Details
| MLS® Number | 956920 |
| Property Type | Single Family |
| Neigbourhood | Downtown |
| Community Features | Pets Allowed With Restrictions, Family Oriented |
| Features | Central Location, Other |
| Parking Space Total | 1 |
| Plan | Vip28733 |
| View Type | City View |
Building
| Bathroom Total | 2 |
| Bedrooms Total | 2 |
| Architectural Style | Westcoast |
| Constructed Date | 2024 |
| Cooling Type | Air Conditioned |
| Fire Protection | Fire Alarm System, Sprinkler System-fire |
| Heating Type | Heat Pump |
| Size Interior | 950 Sqft |
| Total Finished Area | 840 Sqft |
| Type | Apartment |
Parking
| Underground |
Land
| Access Type | Road Access |
| Acreage | No |
| Size Irregular | 950 |
| Size Total | 950 Sqft |
| Size Total Text | 950 Sqft |
| Zoning Description | Cd-16 |
| Zoning Type | Residential |
Rooms
| Level | Type | Length | Width | Dimensions |
|---|---|---|---|---|
| Main Level | Balcony | 23 ft | 5 ft | 23 ft x 5 ft |
| Main Level | Bathroom | 10 ft | 5 ft | 10 ft x 5 ft |
| Main Level | Primary Bedroom | 10 ft | 11 ft | 10 ft x 11 ft |
| Main Level | Bedroom | 9 ft | 9 ft | 9 ft x 9 ft |
| Main Level | Living Room/dining Room | 22 ft | 19 ft | 22 ft x 19 ft |
| Main Level | Kitchen | 10 ft | 9 ft | 10 ft x 9 ft |
| Main Level | Bathroom | 5 ft | 8 ft | 5 ft x 8 ft |
| Main Level | Entrance | 12 ft | 4 ft | 12 ft x 4 ft |
https://www.realtor.ca/real-estate/26653355/408-1100-yates-st-victoria-downtown
Interested?
Contact us for more information

