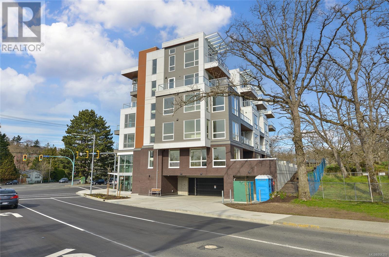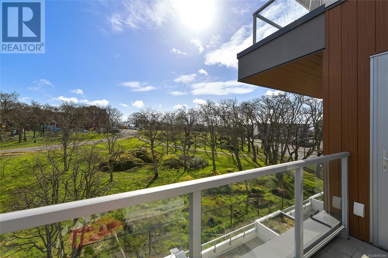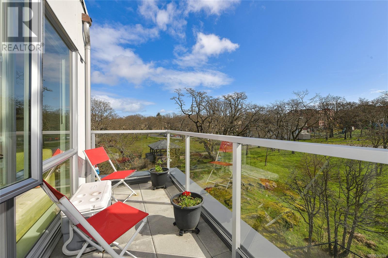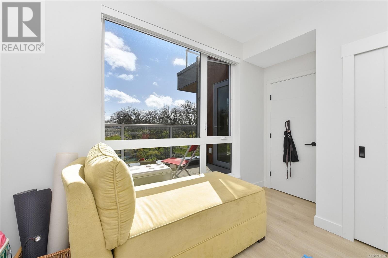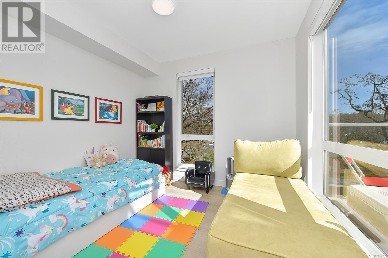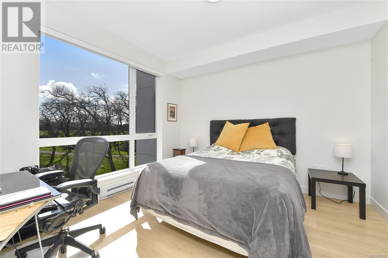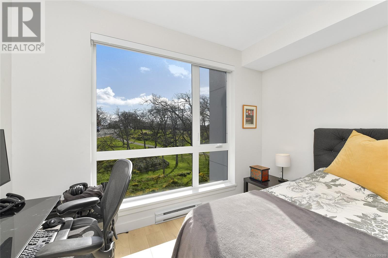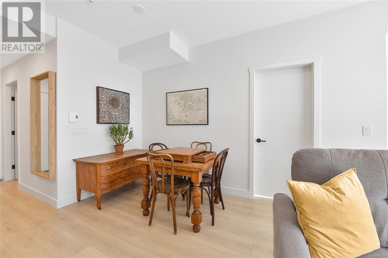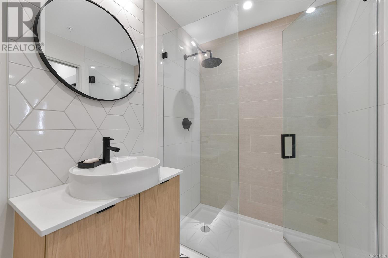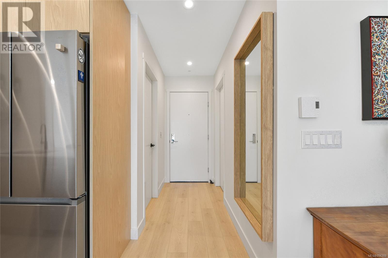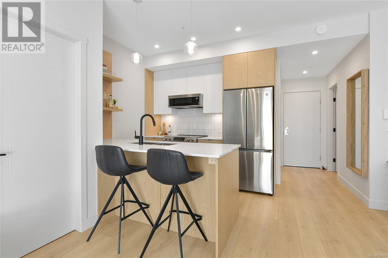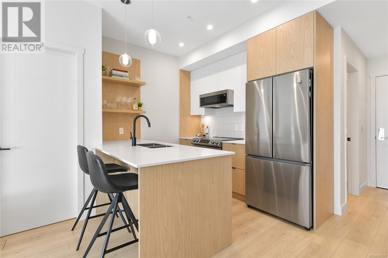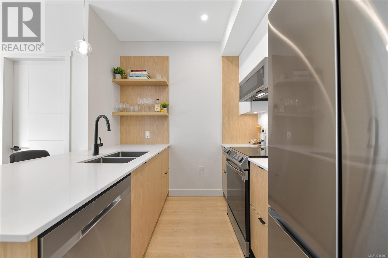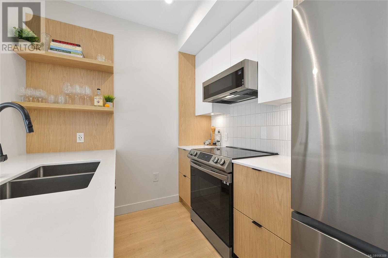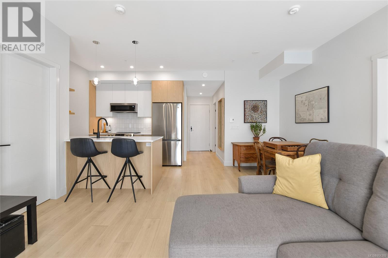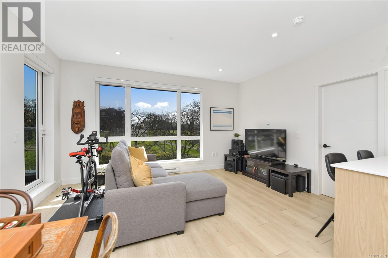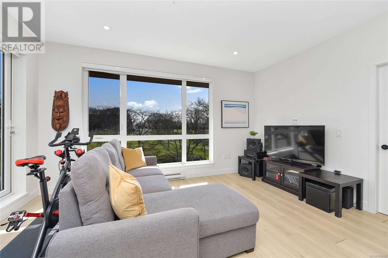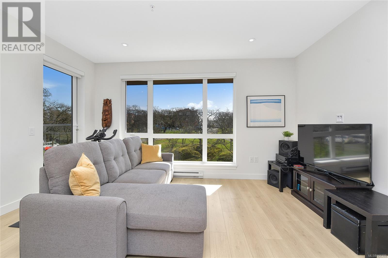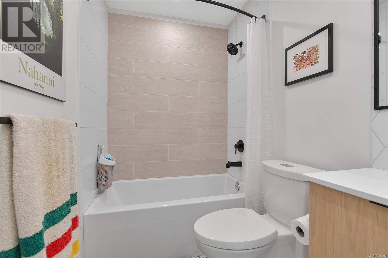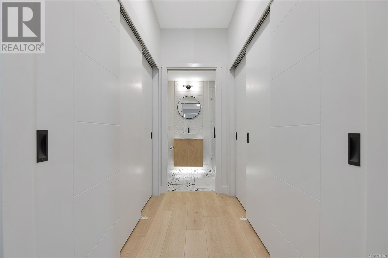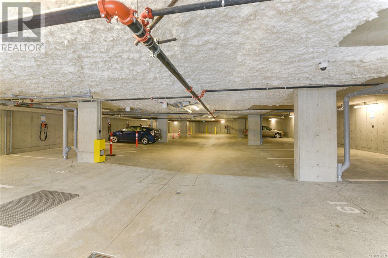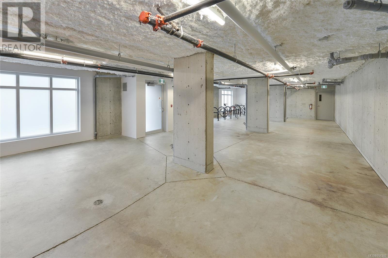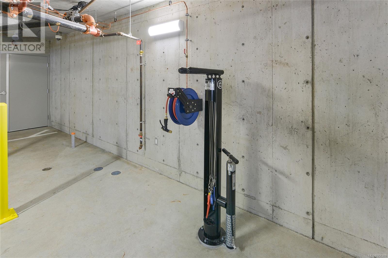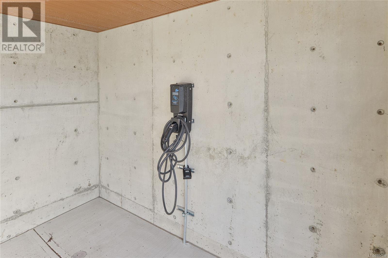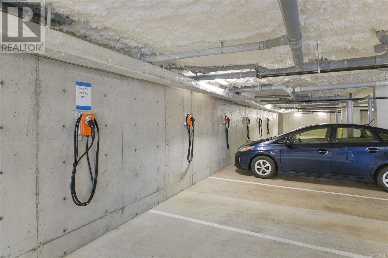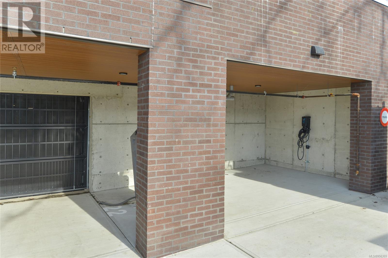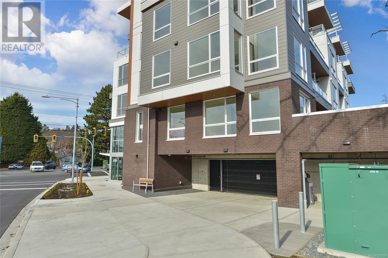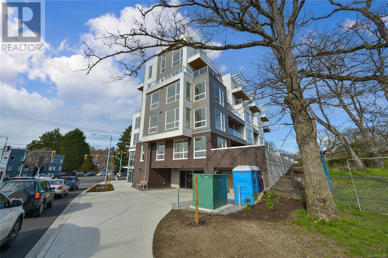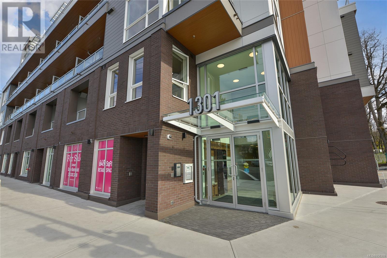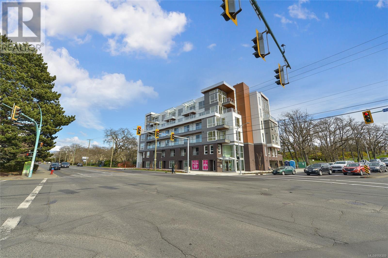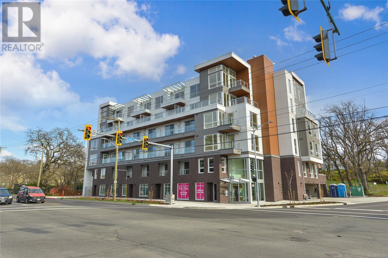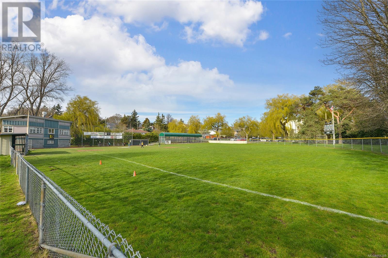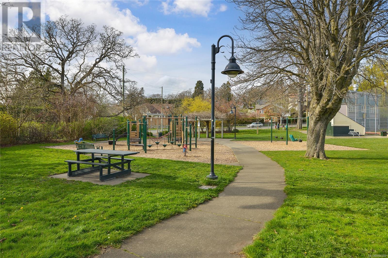408 1301 Hillside Ave Victoria, British Columbia V8T 2B3
$735,000Maintenance,
$438 Monthly
Maintenance,
$438 MonthlyWelcome to unit 408 at the Sparrow. As soon as you open the door you are bathed in sunlight in this South East facing corner unit. Feel like you are living in the tree tops while you enjoy the panoramic view on to a meadow of Gary Oak trees while watching the ducks, deer, ravens, squirrels and hawks enjoy their natural habitat. The unit is well laid out and finished to a high standard with quartz kitchen countertops and bathroom vanities, wide plank laminate flooring, stainless steel appliances, in unit storage and laundry, and a striking tile design. Nine foot ceilings throughout the living space and large windows all with rolling blinds. The bedrooms are well laid out with generous closet space in the Primary Bedroom. The floor to sky patio is perfect for stargazing and the first morning light shines in through the patio door. The location is very central and there are lots of amenities within a short walk and a 30 minute walk to downtown. One parking stall included with an EV ready dedicated outlet, a secure bike room, and a MODO care share. (id:57458)
Property Details
| MLS® Number | 956309 |
| Property Type | Single Family |
| Neigbourhood | Oaklands |
| Community Features | Pets Allowed With Restrictions, Family Oriented |
| Features | Central Location, Corner Site, Other |
| Parking Space Total | 1 |
| Plan | Eps8963 |
| View Type | City View, Mountain View |
Building
| Bathroom Total | 2 |
| Bedrooms Total | 2 |
| Architectural Style | Contemporary, Westcoast |
| Constructed Date | 2022 |
| Cooling Type | None |
| Heating Fuel | Electric |
| Size Interior | 893 Sqft |
| Total Finished Area | 833 Sqft |
| Type | Apartment |
Land
| Acreage | No |
| Size Irregular | 893 |
| Size Total | 893 Sqft |
| Size Total Text | 893 Sqft |
| Zoning Type | Multi-family |
Rooms
| Level | Type | Length | Width | Dimensions |
|---|---|---|---|---|
| Main Level | Balcony | 12'0 x 5'9 | ||
| Main Level | Bedroom | 11'10 x 10'5 | ||
| Main Level | Ensuite | 8'6 x 5'0 | ||
| Main Level | Primary Bedroom | 11'2 x 11'7 | ||
| Main Level | Bathroom | 11'10 x 10'5 | ||
| Main Level | Laundry Room | 5'9 x 7'10 | ||
| Main Level | Living Room | 15'1 x 10'9 | ||
| Main Level | Dining Room | 8'8 x 7'0 | ||
| Main Level | Kitchen | 9'0 x 8'7 |
https://www.realtor.ca/real-estate/26629560/408-1301-hillside-ave-victoria-oaklands
Interested?
Contact us for more information

