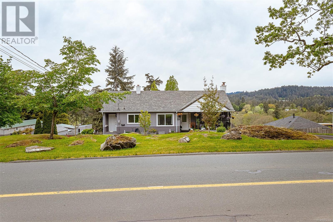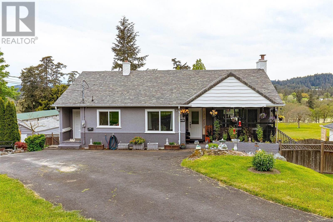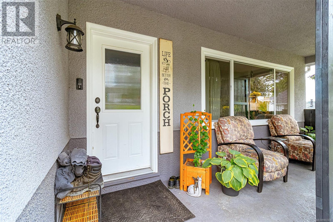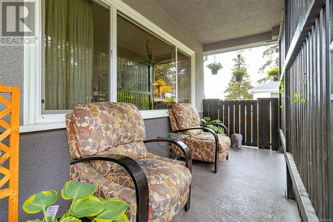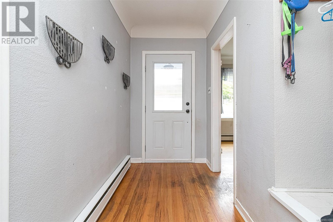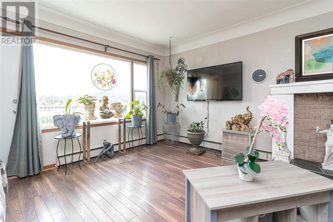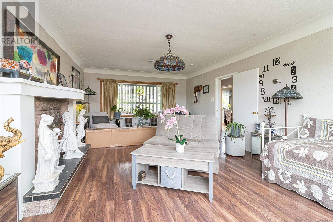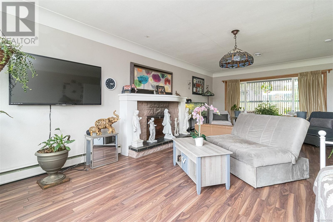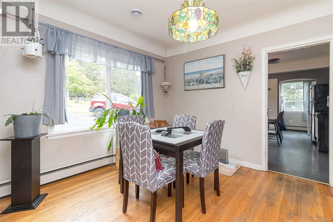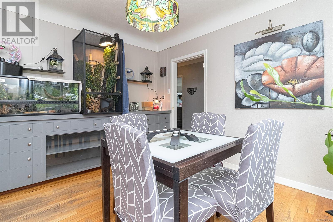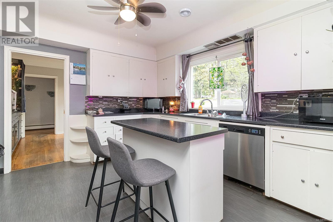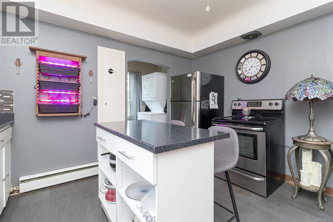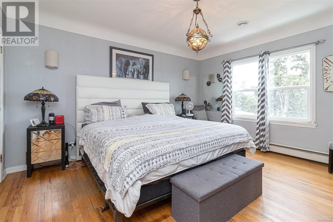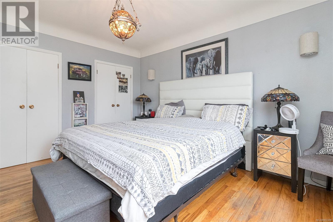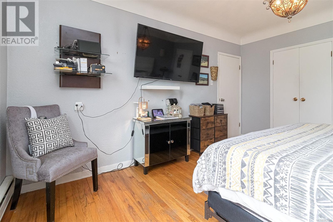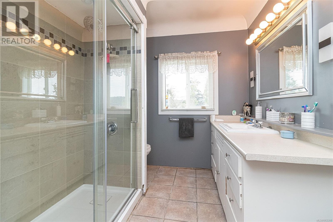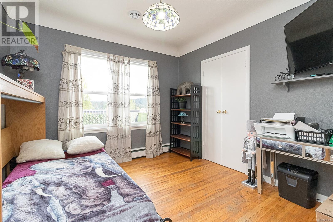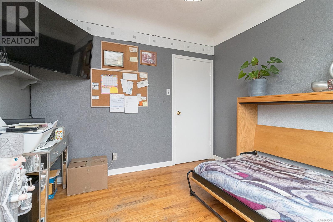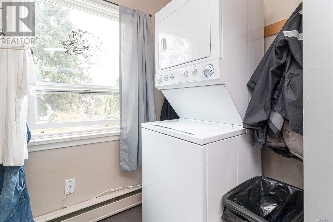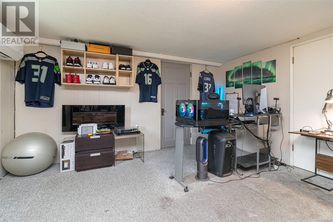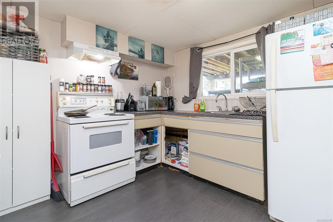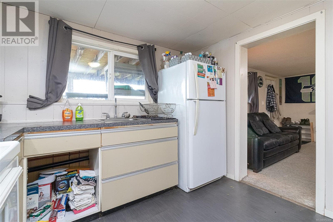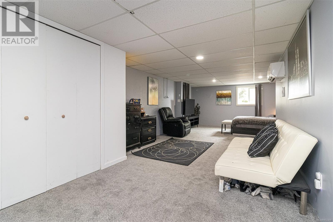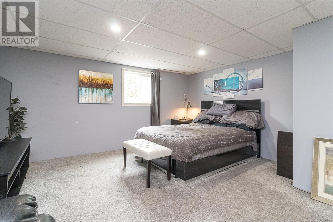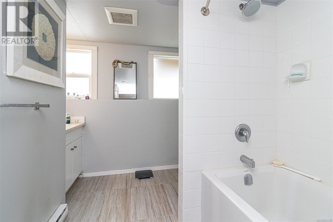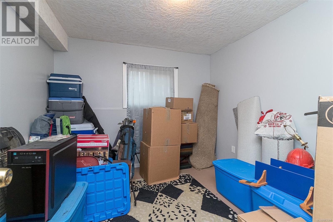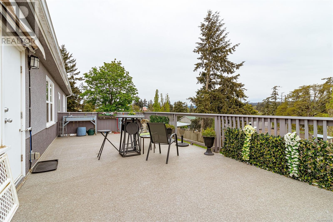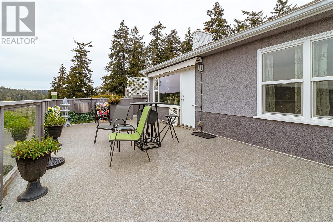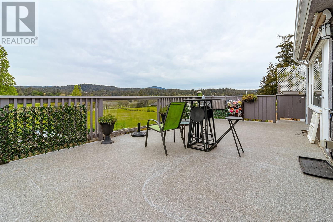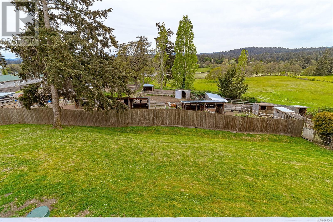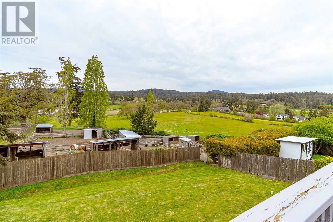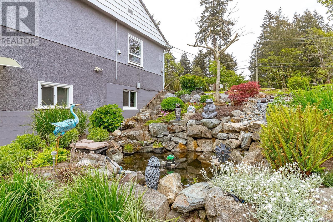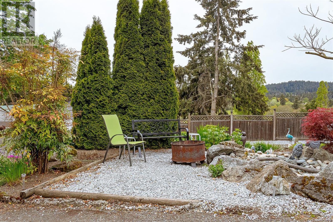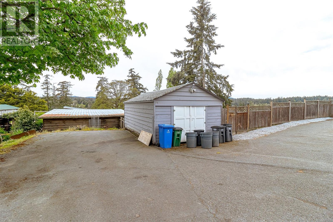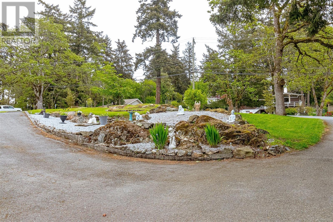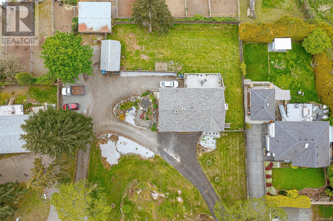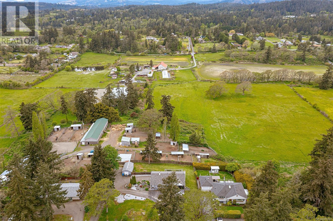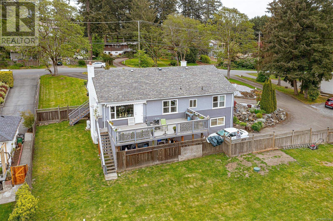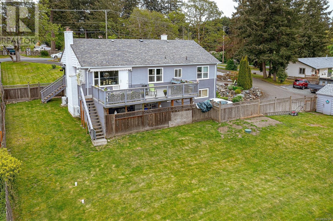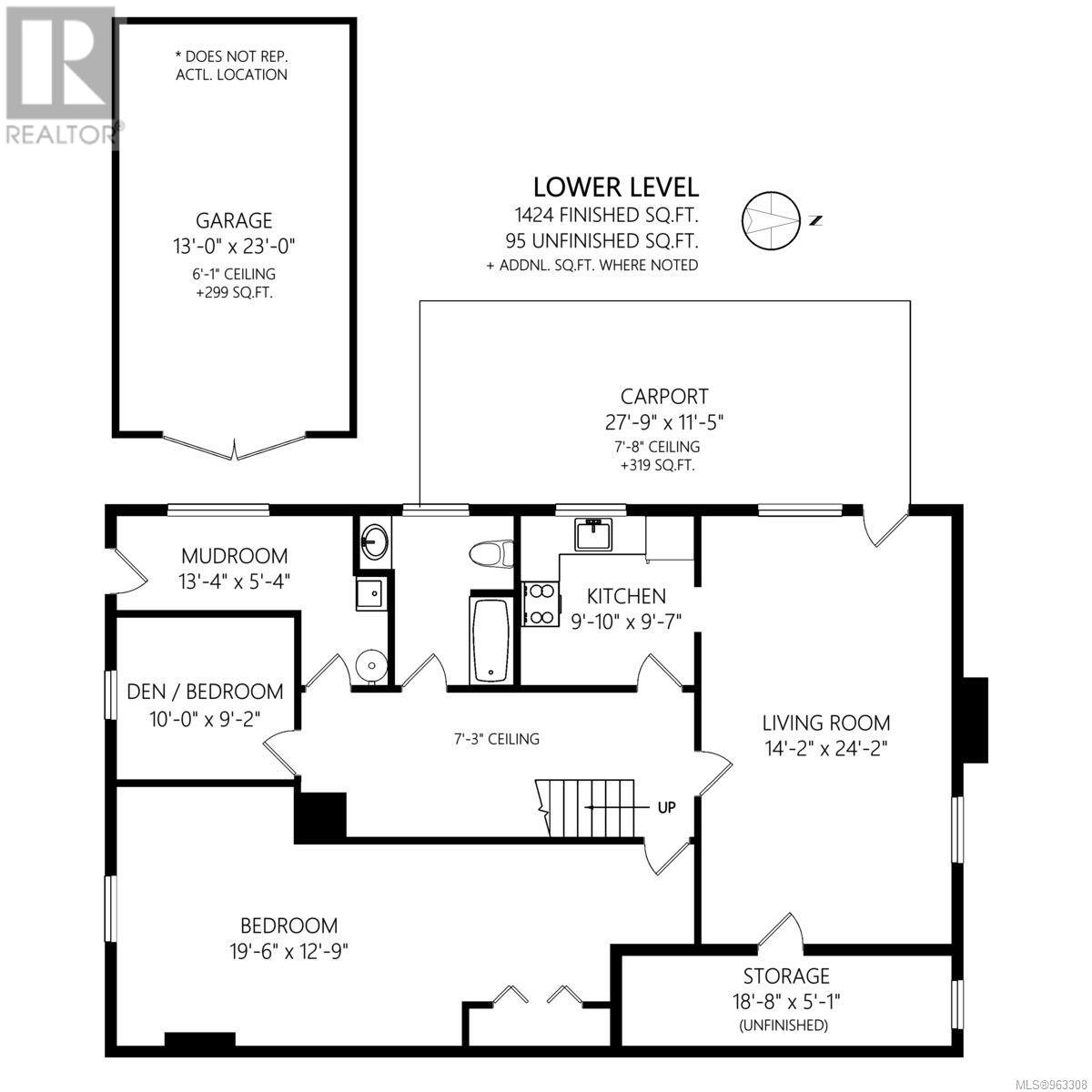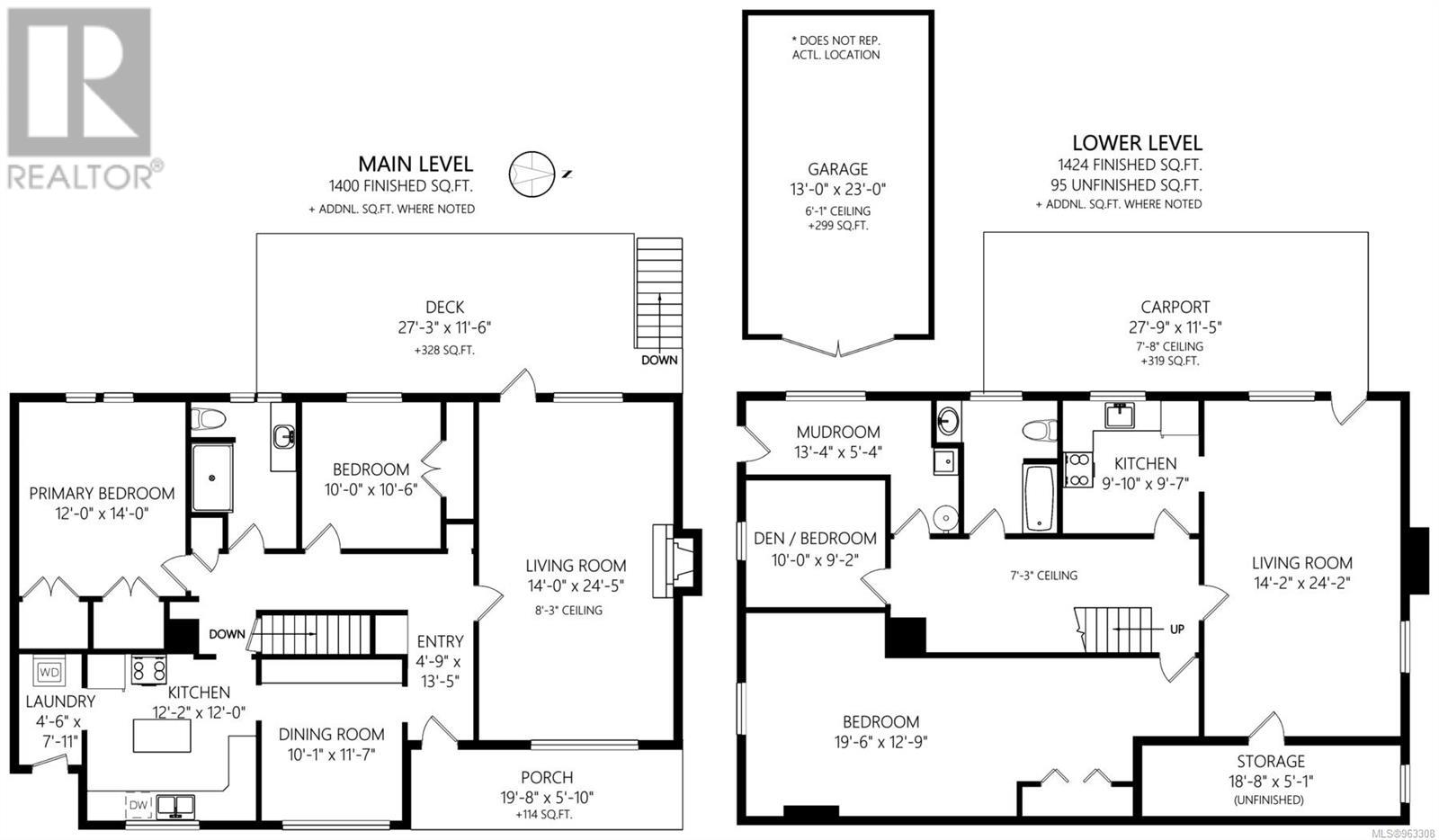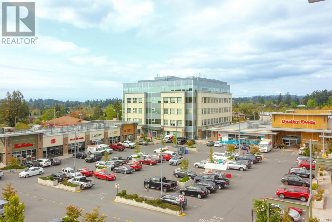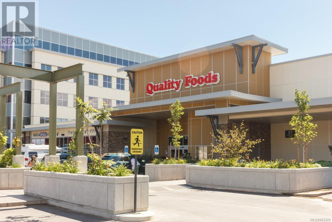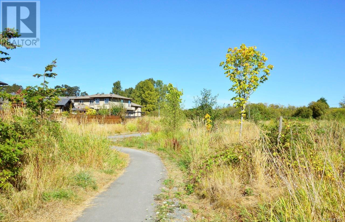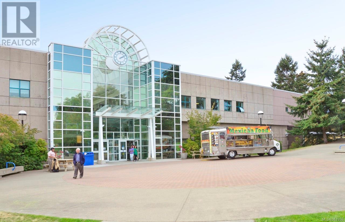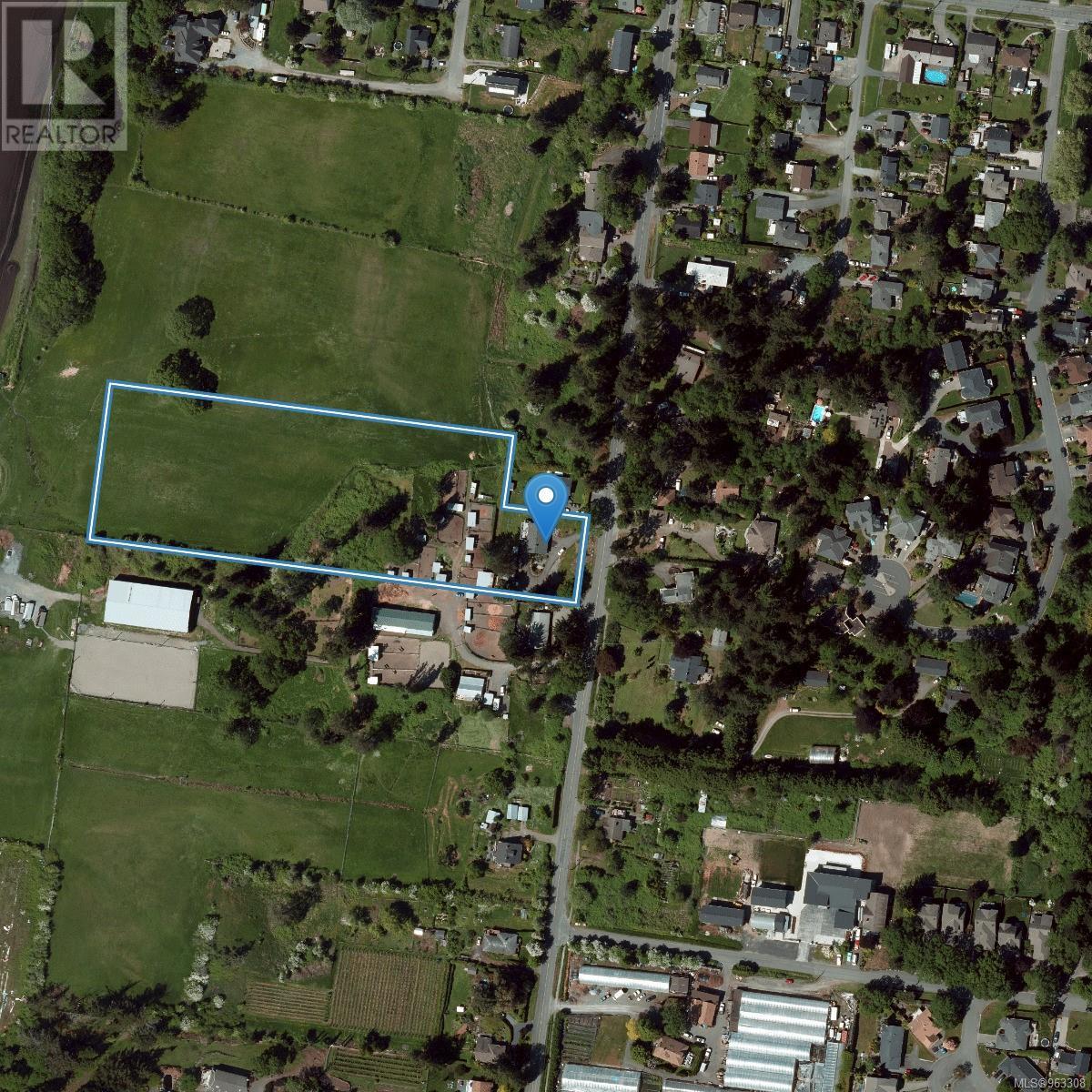4 Bedroom
2 Bathroom
3218 sqft
Fireplace
See Remarks
Other, Heat Pump
Acreage
$2,500,000
Picturesque Pastoral Setting…Country Comfort…with the convenience of many amenities close by. Inviting and convenient circular driveway leads to this well-maintained family home. Eye-catching front yard is enhanced by an attractive garden area with water feature, with fountain and cascading stream. There is lawn in the front and rear of the home with a fenced back yard. Sheltered front porch offers a delightful morning coffee retreat! The entertaining-sized LR features a cozy FP and offers access to the fun-sized deck with breathtaking pastoral views. Well-planned kitchen, DR with built in cabinet. Two bedrooms on the main, updated BA with walk-in shower. Laundry off kitchen. LL offers extra accommodation, separate entry, one large bedroom plus a 2nd BD (no closet), super-sized LR, kitchen, 4-pcs Ba. Carport, separate garage/workshop. Ample parking. Well-cared, many updates. 200amp service. Beautiful 4.59 acres (ALR)(BCAA) Meas by VIRES. If meas. are important buyer to verify. (id:57458)
Property Details
|
MLS® Number
|
963308 |
|
Property Type
|
Single Family |
|
Neigbourhood
|
Granville |
|
Features
|
Acreage, Other |
|
Parking Space Total
|
6 |
Building
|
Bathroom Total
|
2 |
|
Bedrooms Total
|
4 |
|
Constructed Date
|
1960 |
|
Cooling Type
|
See Remarks |
|
Fireplace Present
|
Yes |
|
Fireplace Total
|
1 |
|
Heating Type
|
Other, Heat Pump |
|
Size Interior
|
3218 Sqft |
|
Total Finished Area
|
2824 Sqft |
|
Type
|
House |
Land
|
Access Type
|
See Remarks |
|
Acreage
|
Yes |
|
Size Irregular
|
4.59 |
|
Size Total
|
4.59 Ac |
|
Size Total Text
|
4.59 Ac |
|
Zoning Description
|
A-1 |
|
Zoning Type
|
Other |
Rooms
| Level |
Type |
Length |
Width |
Dimensions |
|
Lower Level |
Mud Room |
13 ft |
5 ft |
13 ft x 5 ft |
|
Lower Level |
Storage |
18 ft |
5 ft |
18 ft x 5 ft |
|
Lower Level |
Bathroom |
|
|
4-Piece |
|
Lower Level |
Bedroom |
10 ft |
9 ft |
10 ft x 9 ft |
|
Lower Level |
Bedroom |
19 ft |
12 ft |
19 ft x 12 ft |
|
Lower Level |
Kitchen |
9 ft |
9 ft |
9 ft x 9 ft |
|
Lower Level |
Living Room |
14 ft |
24 ft |
14 ft x 24 ft |
|
Main Level |
Porch |
19 ft |
5 ft |
19 ft x 5 ft |
|
Main Level |
Entrance |
5 ft |
13 ft |
5 ft x 13 ft |
|
Main Level |
Bathroom |
|
|
3-Piece |
|
Main Level |
Bedroom |
10 ft |
10 ft |
10 ft x 10 ft |
|
Main Level |
Primary Bedroom |
12 ft |
14 ft |
12 ft x 14 ft |
|
Main Level |
Laundry Room |
4 ft |
7 ft |
4 ft x 7 ft |
|
Main Level |
Kitchen |
12 ft |
12 ft |
12 ft x 12 ft |
|
Main Level |
Dining Room |
10 ft |
11 ft |
10 ft x 11 ft |
|
Main Level |
Living Room |
14 ft |
24 ft |
14 ft x 24 ft |
https://www.realtor.ca/real-estate/26873526/4080-holland-ave-saanich-granville

