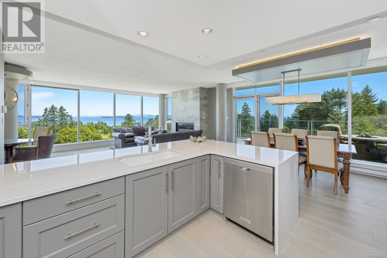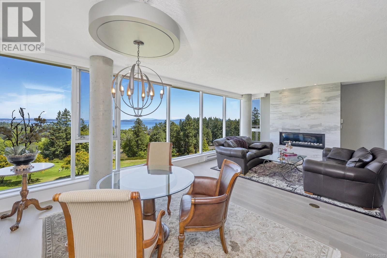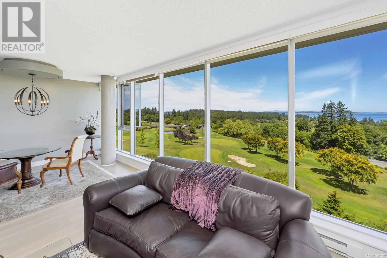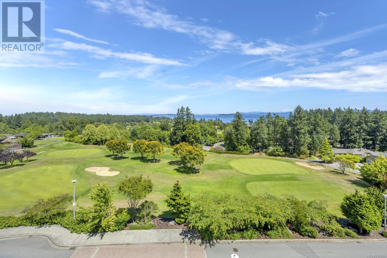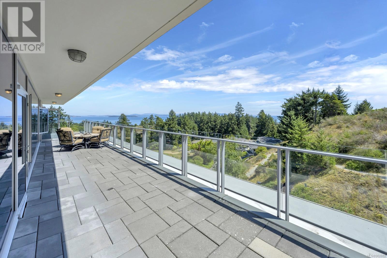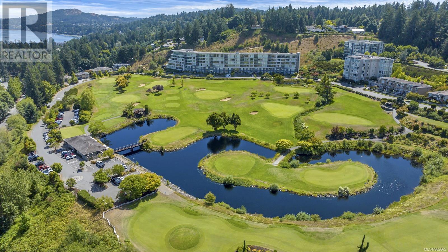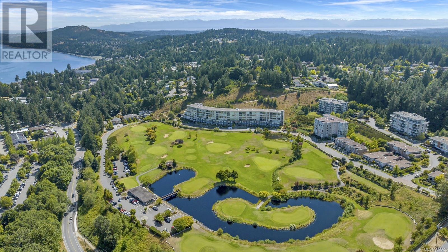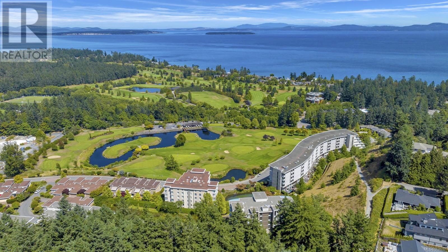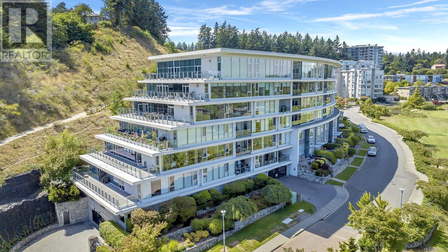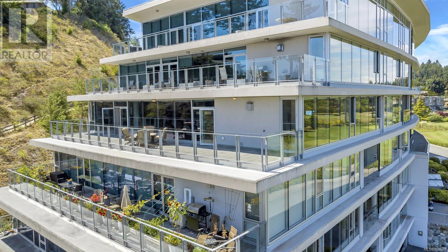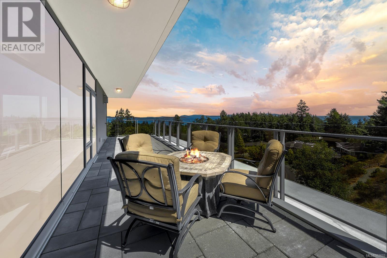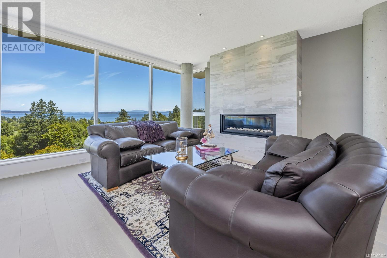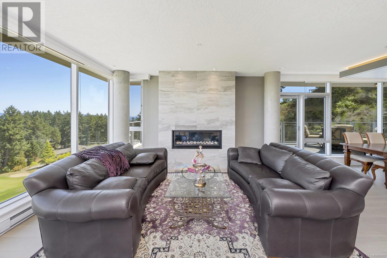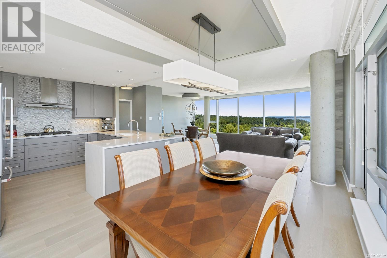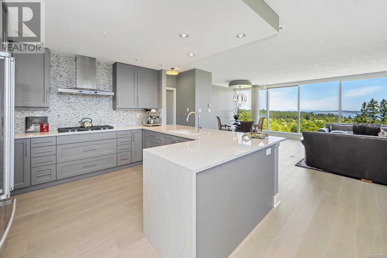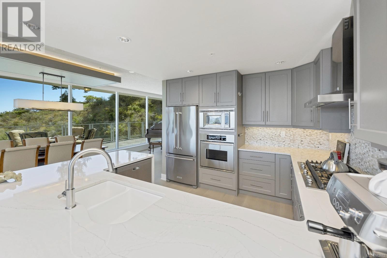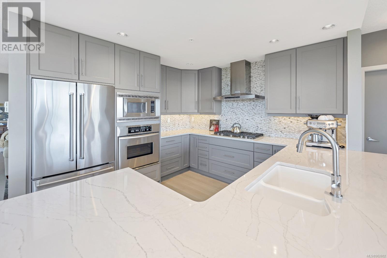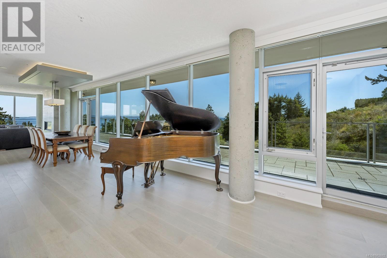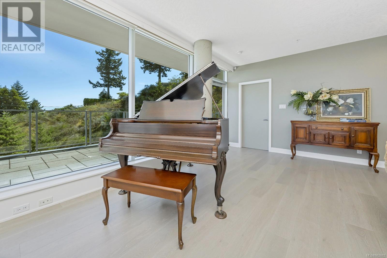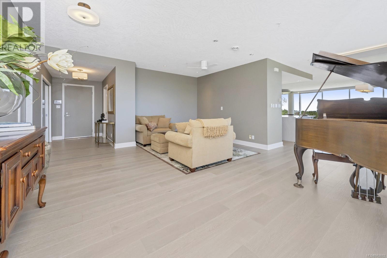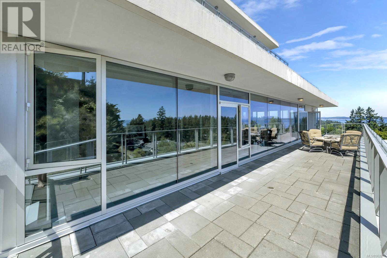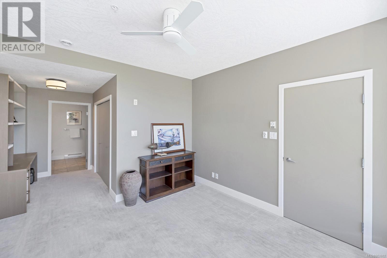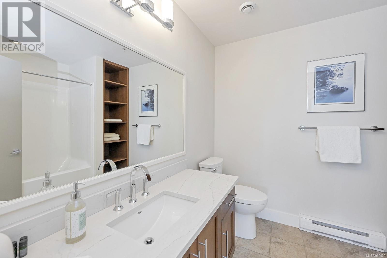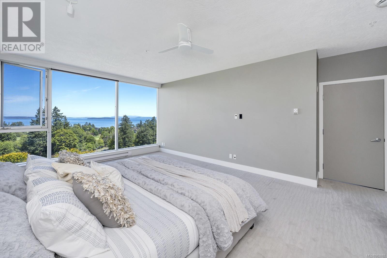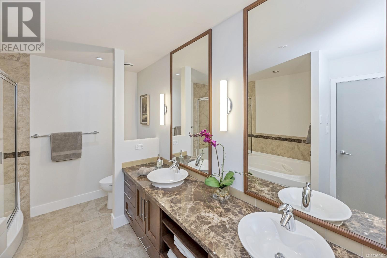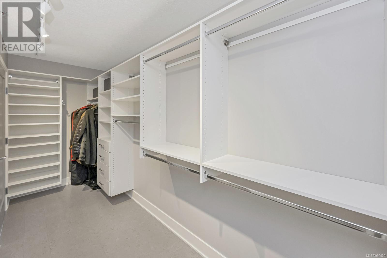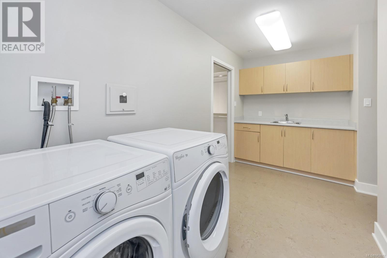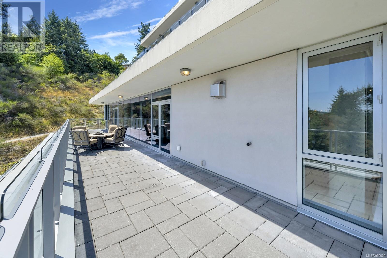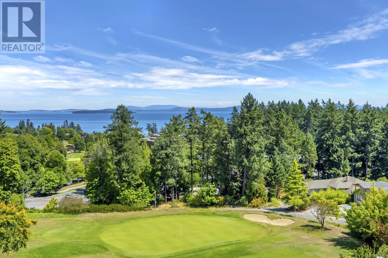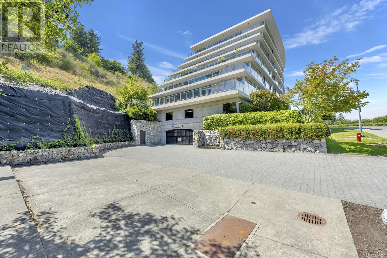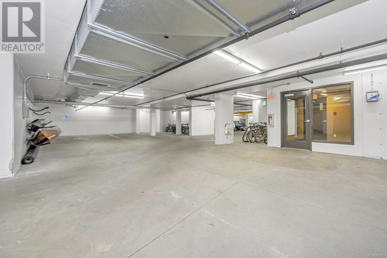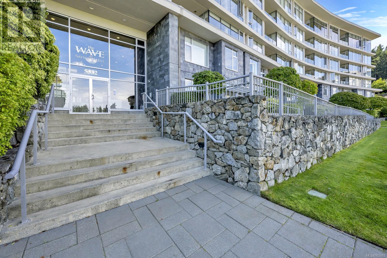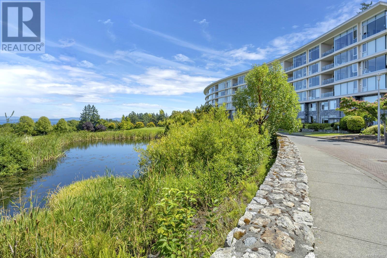410 5332 Sayward Hill Cres Saanich, British Columbia V8Y 3H8
$2,350,000Maintenance,
$941.75 Monthly
Maintenance,
$941.75 MonthlyINCREDIBLE VIEWS!! LUXURIOUS LIVING! Impeccably redesigned by Kimberly Williams Interiors, this extraordinary residence offers 2,300 SqFt of open-plan opulence, boasting 2BD/3BA & sweeping vistas of Cordova Bay Golf Course, Salish Sea, Mt. Baker & Gulf Islands. This expansive home features 9' ceilings, floor-to-ceiling windows, an abundance of natural light & an awe-inspiring 575 SqFt outdoor terrace for indulging in sun-soaked views and alfresco living. The seamless fusion of open living/dining, a bar area & a gourmet kitchen creates a haven for effortless entertaining, while the separate guest wing ensures utmost comfort for visitors. Unwind in the lavish primary suite with breathtaking ocean views and a spa-inspired en-suite. Rarely available, these exclusive end units include Two Parking Stalls & separate storage. Strata allows installation of ductless heat pumps and air-conditioning units. Sayward Hill grants you the ultimate lifestyle, w/golf, beaches, shops, trails just steps away. Mere 20 mins to Downtown or the Airport. Prepare to be astounded! (id:57458)
Property Details
| MLS® Number | 962602 |
| Property Type | Single Family |
| Neigbourhood | Cordova Bay |
| Community Name | Sayward Hill |
| Community Features | Pets Allowed With Restrictions, Family Oriented |
| Features | Central Location, Park Setting, Other, Golf Course/parkland |
| Parking Space Total | 2 |
| Plan | Vis5747 |
| View Type | Mountain View, Ocean View |
Building
| Bathroom Total | 3 |
| Bedrooms Total | 2 |
| Architectural Style | Westcoast |
| Constructed Date | 2005 |
| Cooling Type | Fully Air Conditioned |
| Fire Protection | Sprinkler System-fire |
| Fireplace Present | Yes |
| Fireplace Total | 1 |
| Heating Fuel | Electric, Natural Gas, Other |
| Heating Type | Baseboard Heaters |
| Size Interior | 2872 Sqft |
| Total Finished Area | 2302 Sqft |
| Type | Apartment |
Land
| Access Type | Road Access |
| Acreage | No |
| Size Irregular | 2853 |
| Size Total | 2853 Sqft |
| Size Total Text | 2853 Sqft |
| Zoning Type | Multi-family |
Rooms
| Level | Type | Length | Width | Dimensions |
|---|---|---|---|---|
| Main Level | Media | 11' x 11' | ||
| Main Level | Laundry Room | 17'3 x 6'4 | ||
| Main Level | Bathroom | 2-Piece | ||
| Main Level | Ensuite | 5-Piece | ||
| Main Level | Bedroom | 11'10 x 21'0 | ||
| Main Level | Ensuite | 4-Piece | ||
| Main Level | Primary Bedroom | 25'5 x 15'9 | ||
| Main Level | Kitchen | 11' x 11' | ||
| Main Level | Dining Nook | 10'6 x 11'0 | ||
| Main Level | Great Room | 25'0 x 16'0 | ||
| Main Level | Balcony | 9'2 x 61'6 |
https://www.realtor.ca/real-estate/26838256/410-5332-sayward-hill-cres-saanich-cordova-bay
Interested?
Contact us for more information

