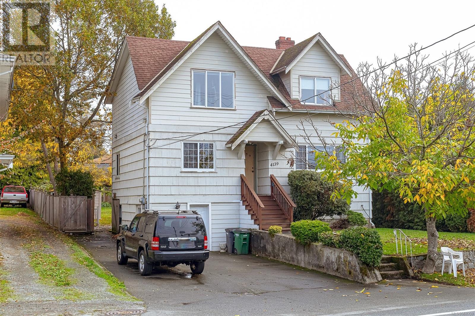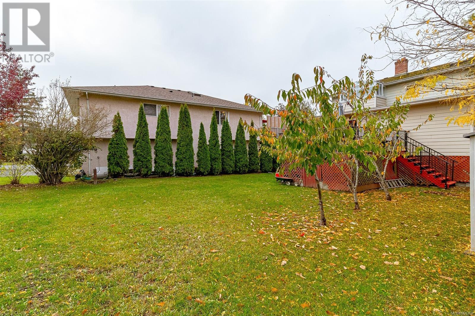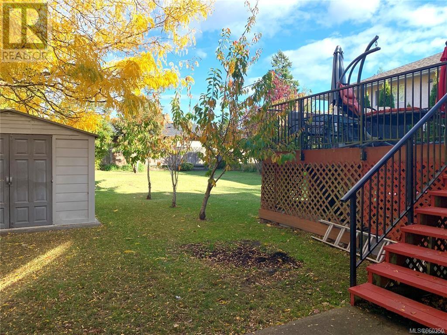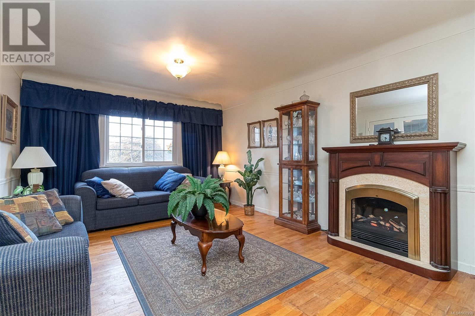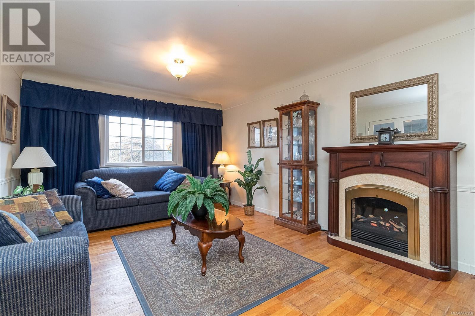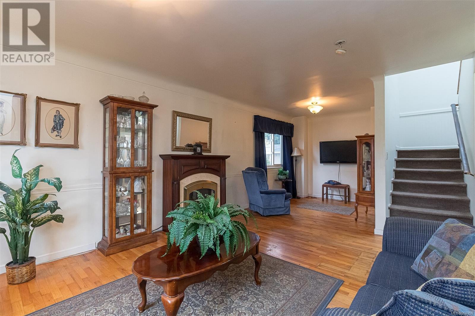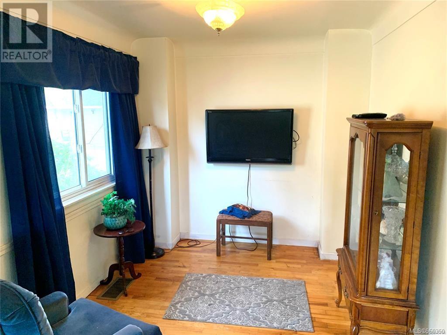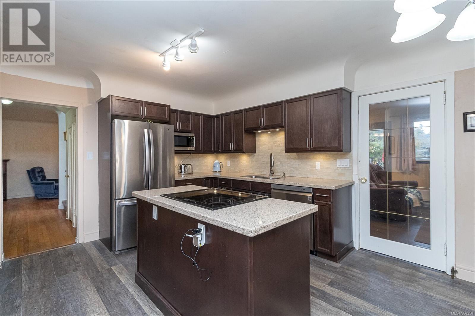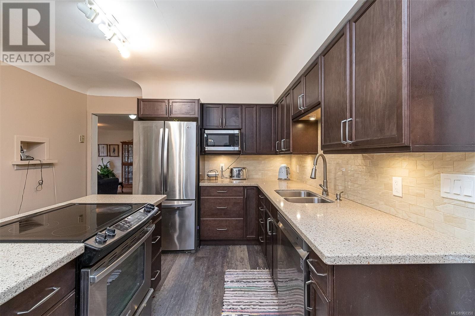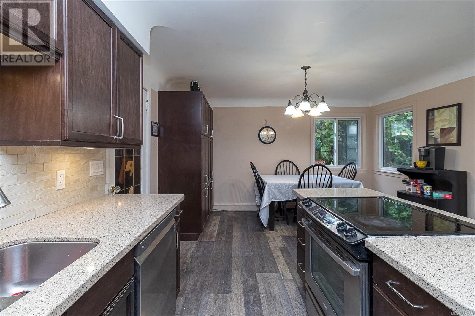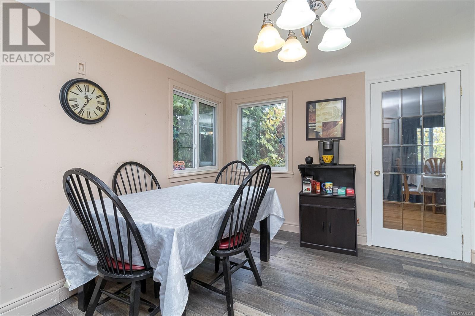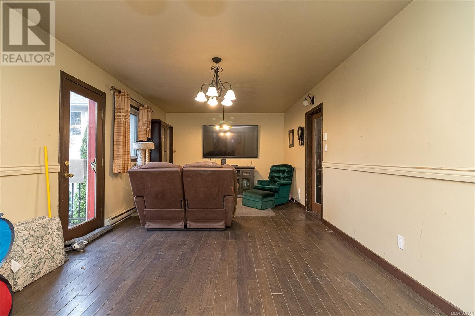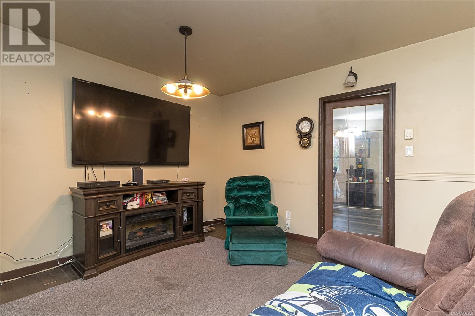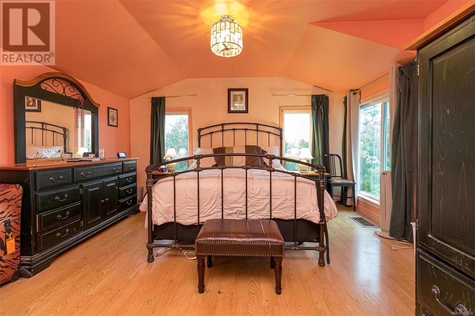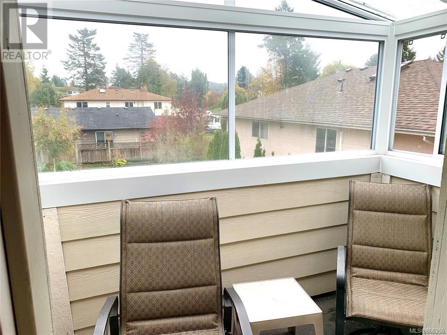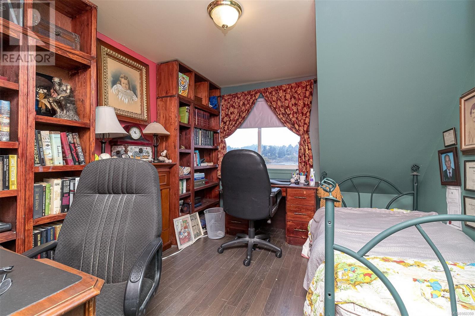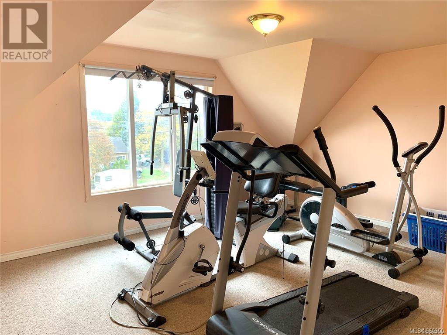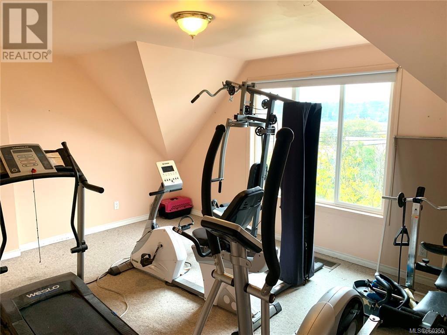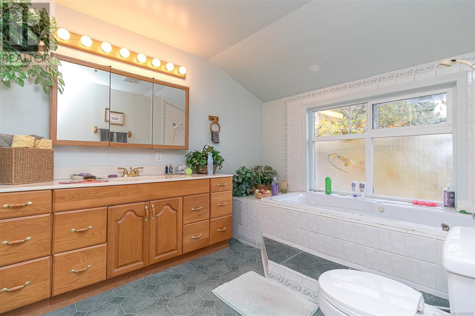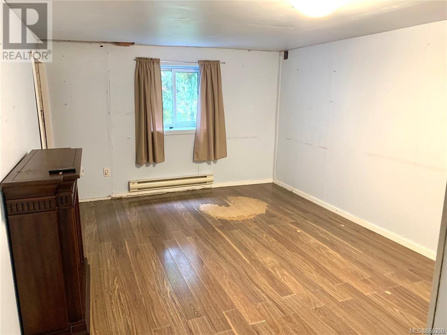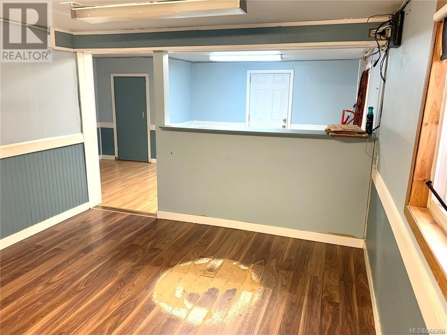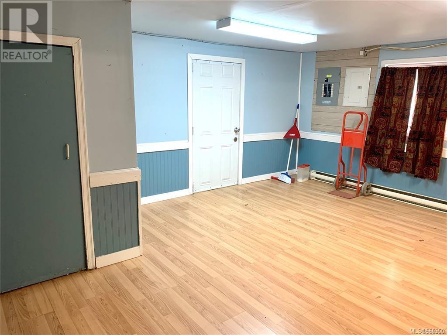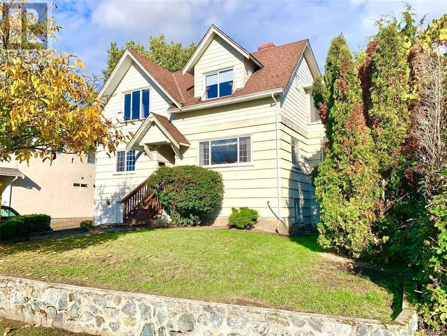5 Bedroom
4 Bathroom
3211 sqft
Cape Cod
Fireplace
None
$984,000
Looking for that property that has space for the whole family and with room to grow? This large Cape Cod style home is located in the quiet area of Carey Rd with views overlooking Panama Flats. You will be happy with the abundance of space & rooms this 3200+sqft home provides with an upper floor addition completed in 2000 and a large recreation room addition in 2007. Main floor boasts a formal living room w/ fireplace, a second living room, large rec room, dining area and an updated kitchen. The upper level has 3 bedrooms including master with large ensuite, walk-in closet and a covered deck. The expansive lower level, with its own entry, makes this a fantastic opportunity for someone to design this large area into their own; possible home business or extra living space. Huge level, fully fenced backyard is accessed by the oversized deck, soaked by all day sun. The flat yard gives a tremendous opportunity to build a possible garden suite. It's hard to find this SQFT at this price! (id:57458)
Property Details
|
MLS® Number
|
960350 |
|
Property Type
|
Single Family |
|
Neigbourhood
|
Glanford |
|
Features
|
Central Location, Curb & Gutter, Partially Cleared |
|
Parking Space Total
|
4 |
|
Plan
|
Vip1411 |
|
View Type
|
Valley View |
Building
|
Bathroom Total
|
4 |
|
Bedrooms Total
|
5 |
|
Architectural Style
|
Cape Cod |
|
Constructed Date
|
1954 |
|
Cooling Type
|
None |
|
Fireplace Present
|
Yes |
|
Fireplace Total
|
1 |
|
Heating Fuel
|
Electric |
|
Size Interior
|
3211 Sqft |
|
Total Finished Area
|
3211 Sqft |
|
Type
|
House |
Parking
Land
|
Acreage
|
No |
|
Size Irregular
|
8518 |
|
Size Total
|
8518 Sqft |
|
Size Total Text
|
8518 Sqft |
|
Zoning Type
|
Residential |
Rooms
| Level |
Type |
Length |
Width |
Dimensions |
|
Second Level |
Bathroom |
|
|
4-Piece |
|
Second Level |
Balcony |
9 ft |
5 ft |
9 ft x 5 ft |
|
Second Level |
Ensuite |
|
|
3-Piece |
|
Second Level |
Bedroom |
16 ft |
13 ft |
16 ft x 13 ft |
|
Second Level |
Bedroom |
13 ft |
10 ft |
13 ft x 10 ft |
|
Second Level |
Primary Bedroom |
16 ft |
13 ft |
16 ft x 13 ft |
|
Lower Level |
Bedroom |
13 ft |
10 ft |
13 ft x 10 ft |
|
Lower Level |
Storage |
10 ft |
5 ft |
10 ft x 5 ft |
|
Lower Level |
Office |
12 ft |
10 ft |
12 ft x 10 ft |
|
Lower Level |
Bathroom |
|
|
3-Piece |
|
Lower Level |
Recreation Room |
16 ft |
12 ft |
16 ft x 12 ft |
|
Main Level |
Bathroom |
|
|
2-Piece |
|
Main Level |
Family Room |
|
|
24' x 12' |
|
Main Level |
Other |
|
|
8' x 4' |
|
Main Level |
Dining Room |
|
|
15' x 12' |
|
Main Level |
Kitchen |
|
|
12' x 11' |
|
Main Level |
Living Room |
|
|
17' x 12' |
|
Additional Accommodation |
Bedroom |
14 ft |
11 ft |
14 ft x 11 ft |
|
Additional Accommodation |
Living Room |
|
|
9' x 8' |
https://www.realtor.ca/real-estate/26756544/4139-carey-rd-saanich-glanford

