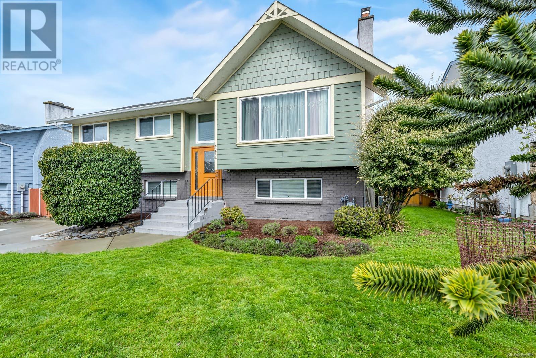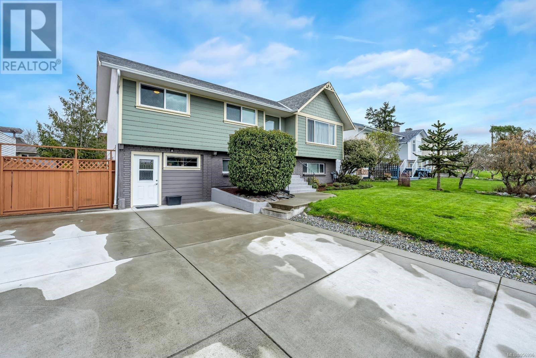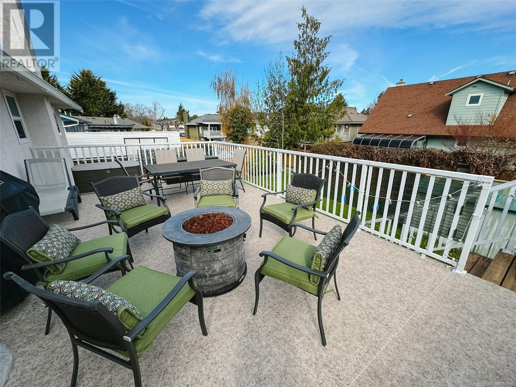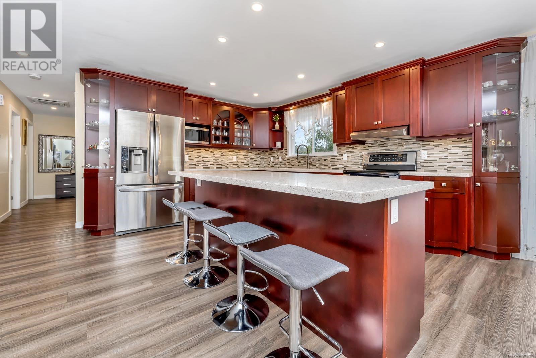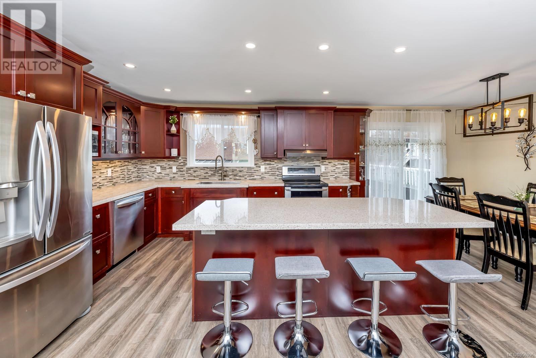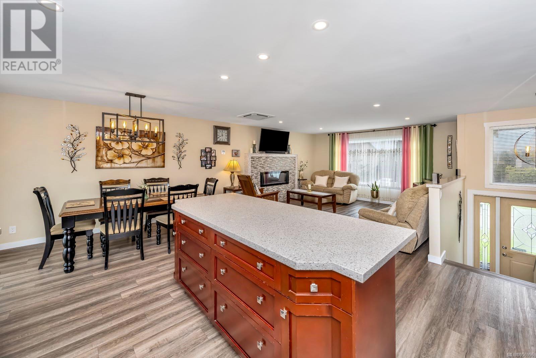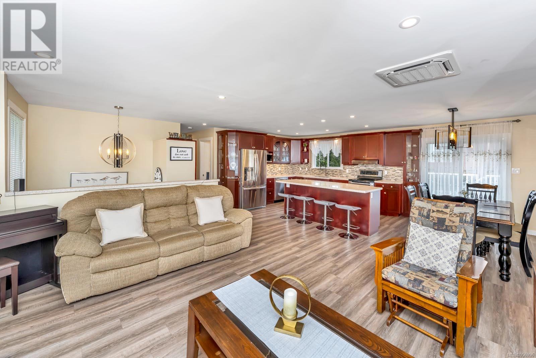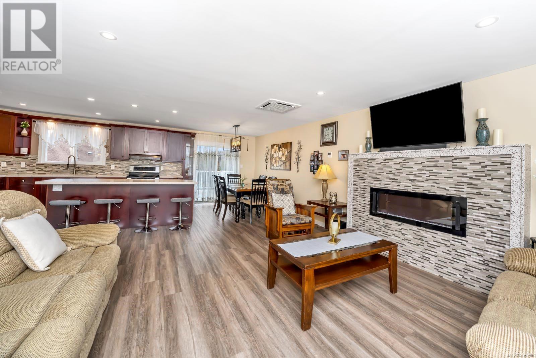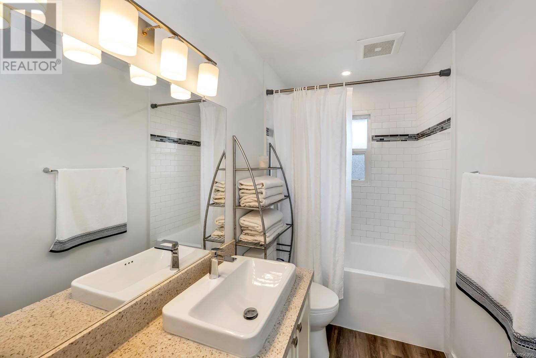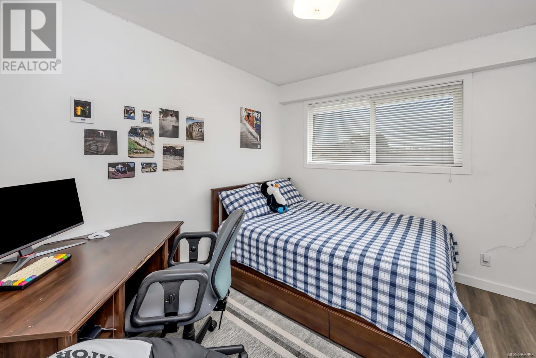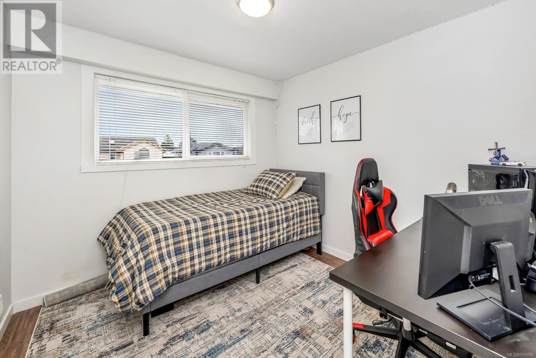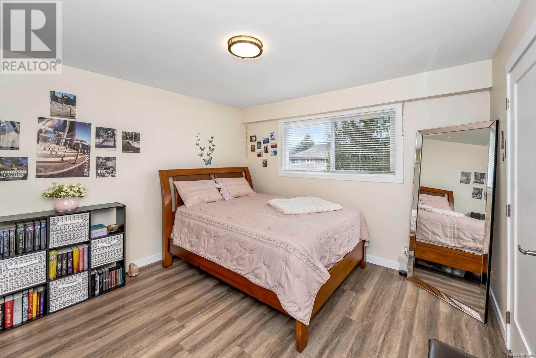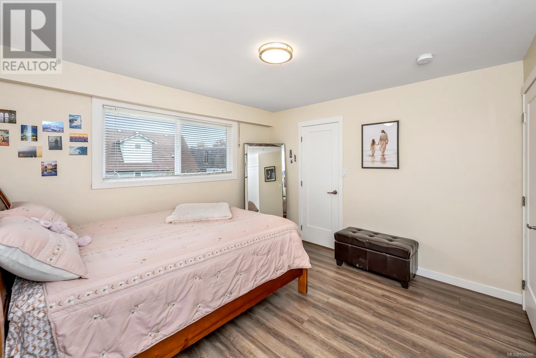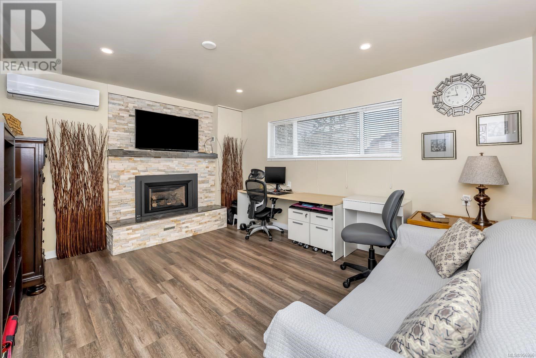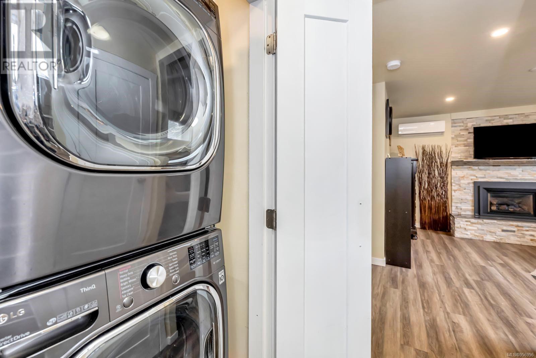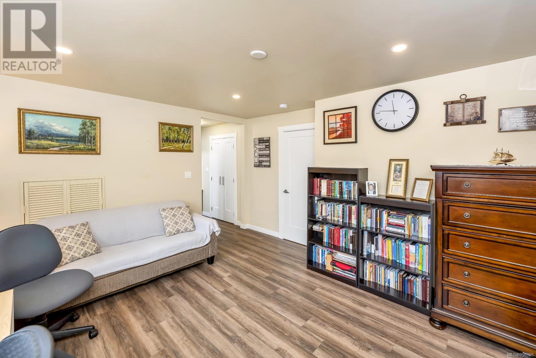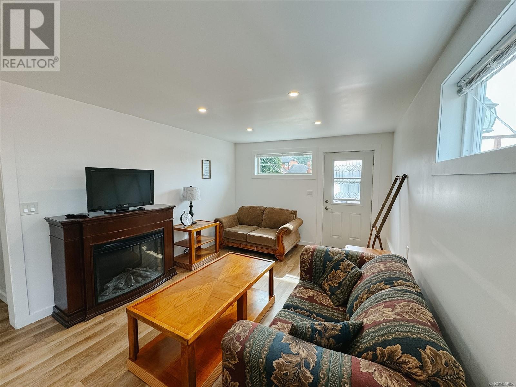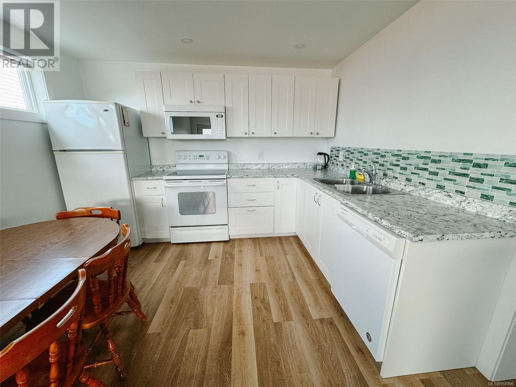5 Bedroom
4 Bathroom
2232 sqft
Contemporary
Fireplace
Air Conditioned
Baseboard Heaters, Forced Air, Heat Pump
$1,445,000
Welcome to a Great Family home in Central Gordon Head! This beautifully updated 5-bed, 4-bath residence boasts modern touches and ample space. Recently added, a new 1-bed suite offers versatility and potential income. There is also a Gas Fireplace in the lower family room. This Home features a Energy efficient split system heat pump for heating and cooling. Enjoy the convenience of being surrounded by athletic parks, schools, and a recreation center, making it an ideal location for families and active lifestyles. Don't miss out on this opportunity to own a piece of comfort and convenience in one of Victoria's most sought-after neighbourhoods! (id:57458)
Property Details
|
MLS® Number
|
956996 |
|
Property Type
|
Single Family |
|
Neigbourhood
|
Lambrick Park |
|
Features
|
Curb & Gutter, Level Lot, Other, Rectangular |
|
Parking Space Total
|
5 |
|
Plan
|
Vip26723 |
|
Structure
|
Shed, Patio(s), Patio(s) |
Building
|
Bathroom Total
|
4 |
|
Bedrooms Total
|
5 |
|
Appliances
|
Refrigerator, Stove, Washer, Dryer |
|
Architectural Style
|
Contemporary |
|
Constructed Date
|
1975 |
|
Cooling Type
|
Air Conditioned |
|
Fireplace Present
|
Yes |
|
Fireplace Total
|
2 |
|
Heating Fuel
|
Electric |
|
Heating Type
|
Baseboard Heaters, Forced Air, Heat Pump |
|
Size Interior
|
2232 Sqft |
|
Total Finished Area
|
2232 Sqft |
|
Type
|
House |
Land
|
Access Type
|
Road Access |
|
Acreage
|
No |
|
Size Irregular
|
6400 |
|
Size Total
|
6400 Sqft |
|
Size Total Text
|
6400 Sqft |
|
Zoning Type
|
Residential |
Rooms
| Level |
Type |
Length |
Width |
Dimensions |
|
Lower Level |
Kitchen |
10 ft |
8 ft |
10 ft x 8 ft |
|
Lower Level |
Bathroom |
|
|
4-Piece |
|
Lower Level |
Bedroom |
10 ft |
9 ft |
10 ft x 9 ft |
|
Lower Level |
Storage |
12 ft |
8 ft |
12 ft x 8 ft |
|
Lower Level |
Patio |
25 ft |
8 ft |
25 ft x 8 ft |
|
Lower Level |
Other |
6 ft |
4 ft |
6 ft x 4 ft |
|
Lower Level |
Patio |
51 ft |
14 ft |
51 ft x 14 ft |
|
Lower Level |
Ensuite |
|
|
3-Piece |
|
Lower Level |
Bedroom |
12 ft |
11 ft |
12 ft x 11 ft |
|
Lower Level |
Family Room |
|
|
13' x 15' |
|
Main Level |
Other |
22 ft |
5 ft |
22 ft x 5 ft |
|
Main Level |
Bedroom |
|
|
9' x 10' |
|
Main Level |
Bedroom |
12 ft |
10 ft |
12 ft x 10 ft |
|
Main Level |
Bathroom |
|
|
4-Piece |
|
Main Level |
Ensuite |
|
|
2-Piece |
|
Main Level |
Primary Bedroom |
|
|
12' x 13' |
|
Main Level |
Kitchen |
14 ft |
12 ft |
14 ft x 12 ft |
|
Main Level |
Dining Room |
8 ft |
12 ft |
8 ft x 12 ft |
|
Main Level |
Living Room |
15 ft |
15 ft |
15 ft x 15 ft |
|
Main Level |
Entrance |
7 ft |
3 ft |
7 ft x 3 ft |
https://www.realtor.ca/real-estate/26690926/4212-rossiter-dr-saanich-lambrick-park

