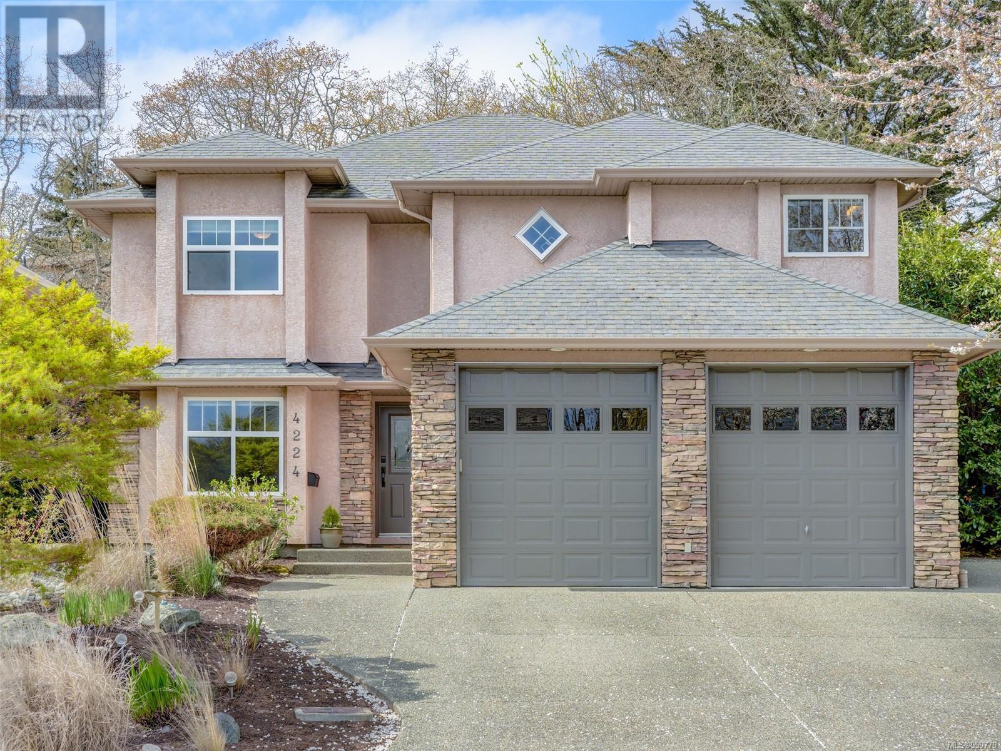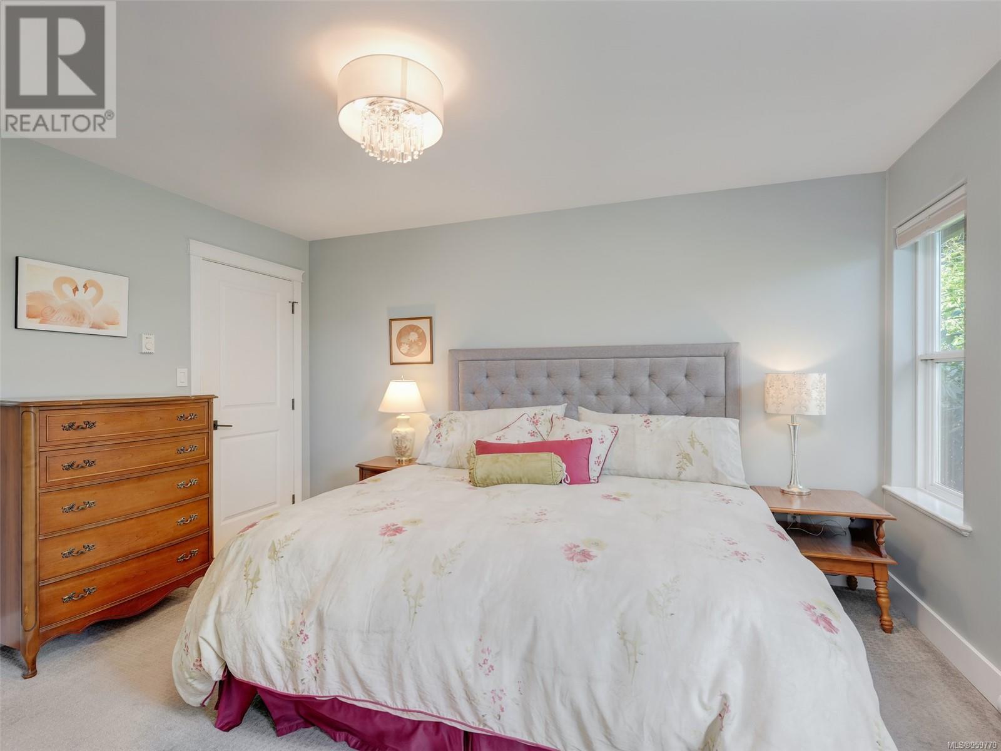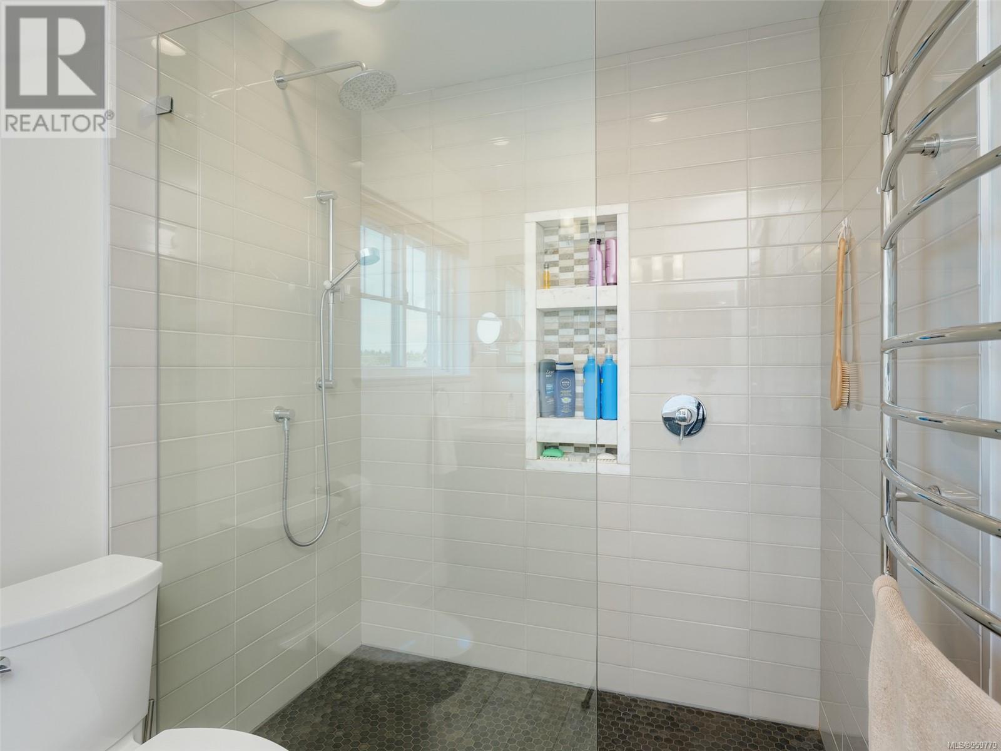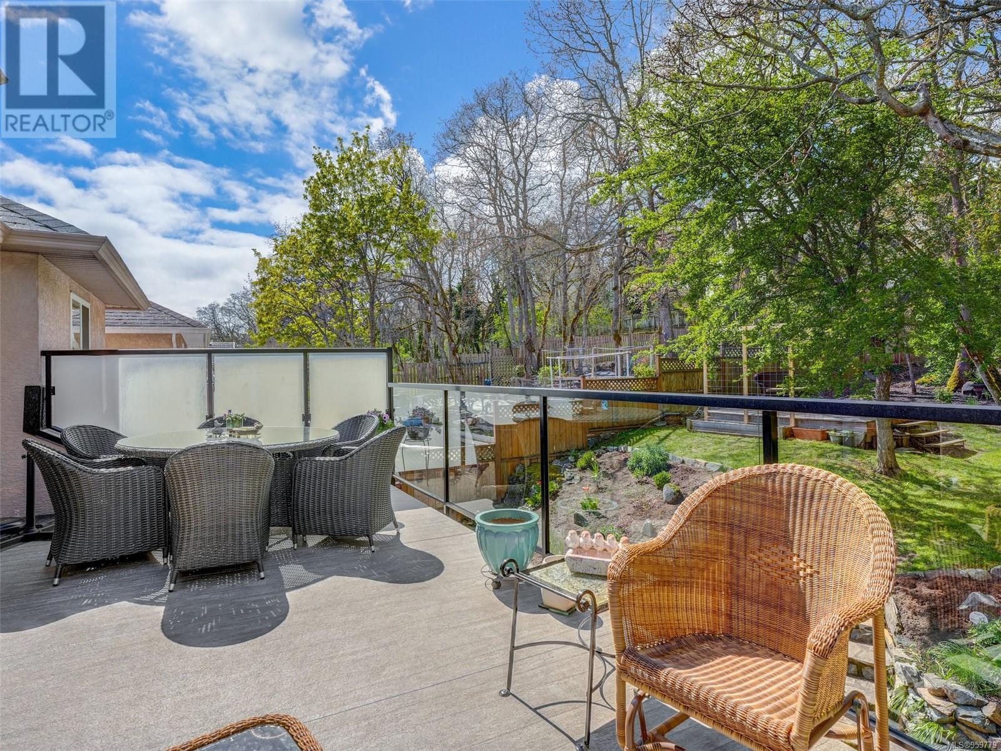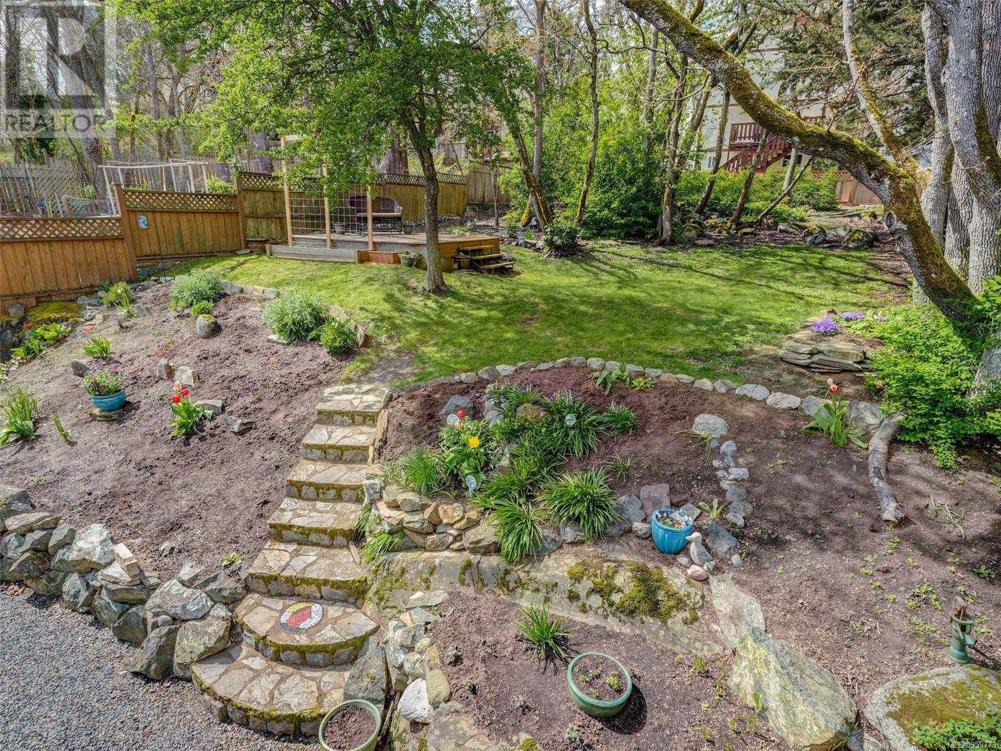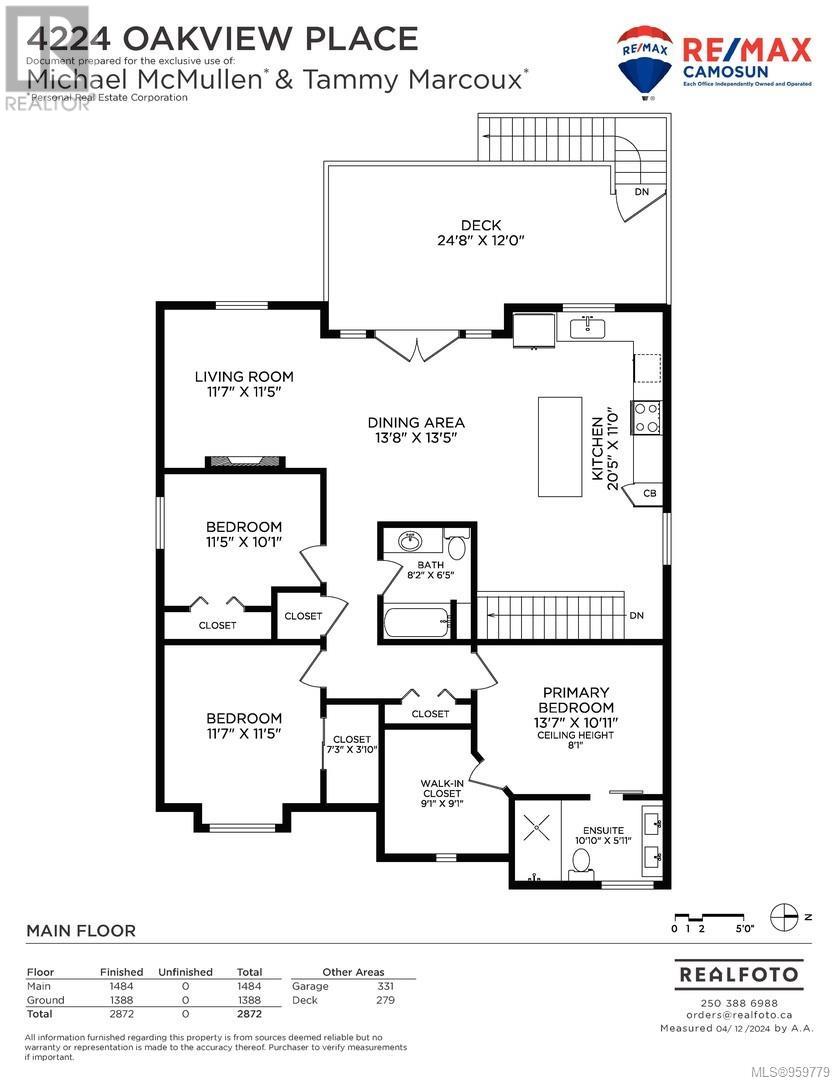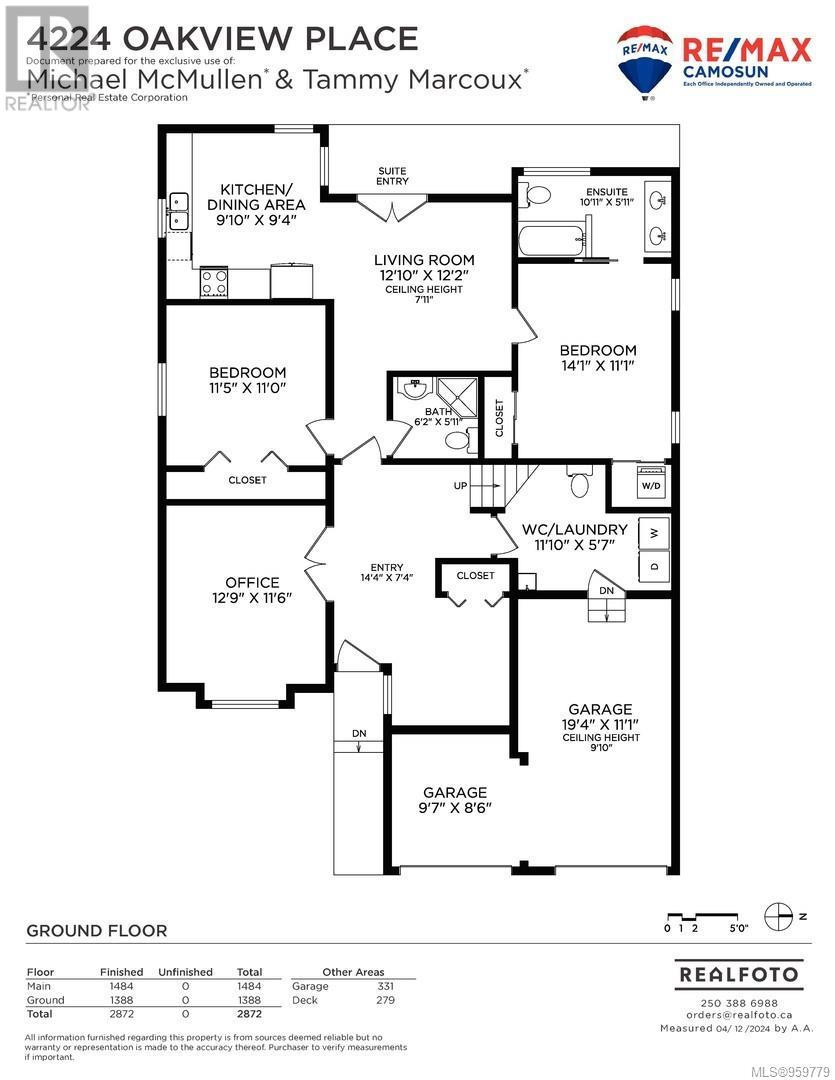4224 Oakview Pl Saanich, British Columbia V8N 6M7
$1,800,000
OPEN HOUSE Saturday May 4th, 2 - 4pm. UPDATED LAMBRICK PARK CUSTOM BUILT HOME. Two full living spaces make this a perfect home for multi-generational living. The lower level suite offers 2 beds, 2 baths, primary bed features a 5 pce ensuite with a soaker tub, separate laundry, thoughtfully laid out kitchen with quartz counters. newer appliances and french doors leading to a covered patio area overlooking the tiered yard. The main upper level provides a spacious living space, gourmet kitchen, quartz counters, SS appliances, with an open concept kitchen/dining/living room with electric fireplace. The patio doors open to an entertainment sized deck for those summer days. A well laid out 3 bed, 2 bath in the main living space, the primary bedroom boasts a large walk-in closet, and a 4 pce ensuite with heated floors and towel warmer. Main lower space has a large foyer, den/family room and laundry room (with sink and toilet). The inviting outdoors provides a park-like setting with different seating areas, beautiful garden beds on a 9447 sq ft lot. Garage has 240V outlet for Level 2 EV charging. Situated on a quiet cul-de-sac and close to Gordon Head Rec Centre, Lambrick Park Sports fields, UVic, transit, schools & short walk to Mt Doug Park and beach. (id:57458)
Open House
This property has open houses!
2:00 pm
Ends at:4:00 pm
Property Details
| MLS® Number | 959779 |
| Property Type | Single Family |
| Neigbourhood | Lambrick Park |
| Features | Cul-de-sac, Wooded Area, Sloping, Rectangular |
| Parking Space Total | 2 |
| Plan | Vip72096 |
| Structure | Shed |
Building
| Bathroom Total | 5 |
| Bedrooms Total | 5 |
| Architectural Style | Other |
| Constructed Date | 2001 |
| Cooling Type | None |
| Fireplace Present | Yes |
| Fireplace Total | 1 |
| Heating Fuel | Electric |
| Heating Type | Baseboard Heaters |
| Size Interior | 3482 Sqft |
| Total Finished Area | 2872 Sqft |
| Type | House |
Land
| Acreage | No |
| Size Irregular | 9447 |
| Size Total | 9447 Sqft |
| Size Total Text | 9447 Sqft |
| Zoning Type | Residential |
Rooms
| Level | Type | Length | Width | Dimensions |
|---|---|---|---|---|
| Lower Level | Bathroom | 3-Piece | ||
| Lower Level | Bedroom | 11 ft | 11 ft | 11 ft x 11 ft |
| Lower Level | Ensuite | 5-Piece | ||
| Lower Level | Bedroom | 14 ft | 11 ft | 14 ft x 11 ft |
| Lower Level | Kitchen | 10 ft | 9 ft | 10 ft x 9 ft |
| Lower Level | Living Room | 13 ft | 12 ft | 13 ft x 12 ft |
| Lower Level | Laundry Room | 12 ft | 6 ft | 12 ft x 6 ft |
| Lower Level | Bathroom | 2-Piece | ||
| Lower Level | Office | 13 ft | 12 ft | 13 ft x 12 ft |
| Lower Level | Entrance | 14 ft | 7 ft | 14 ft x 7 ft |
| Main Level | Bathroom | 4-Piece | ||
| Main Level | Bedroom | 11 ft | 10 ft | 11 ft x 10 ft |
| Main Level | Bedroom | 12 ft | 11 ft | 12 ft x 11 ft |
| Main Level | Ensuite | 4-Piece | ||
| Main Level | Primary Bedroom | 14 ft | 11 ft | 14 ft x 11 ft |
| Main Level | Kitchen | 20 ft | 11 ft | 20 ft x 11 ft |
| Main Level | Dining Room | 14 ft | 13 ft | 14 ft x 13 ft |
| Main Level | Living Room | 12 ft | 11 ft | 12 ft x 11 ft |
https://www.realtor.ca/real-estate/26757398/4224-oakview-pl-saanich-lambrick-park
Interested?
Contact us for more information

