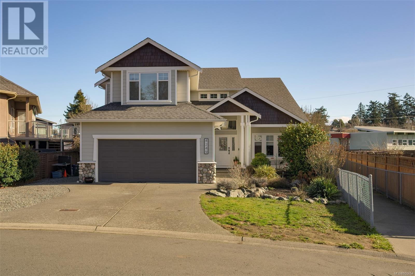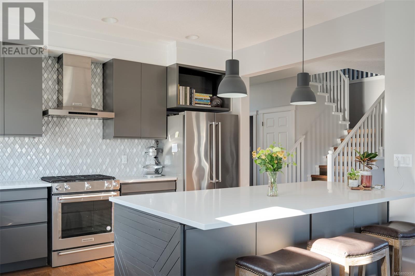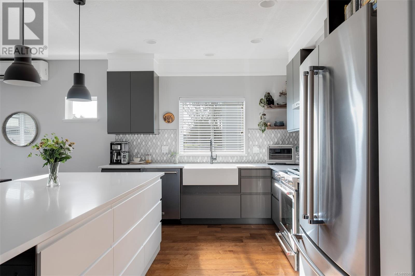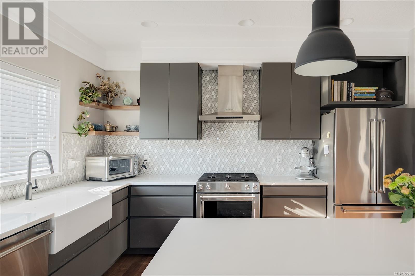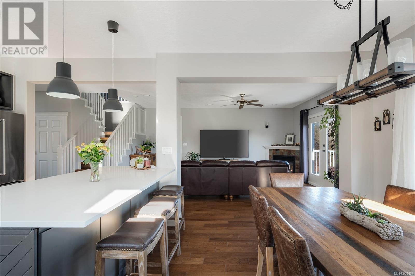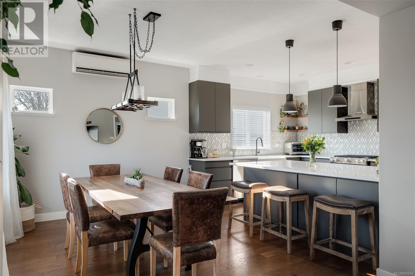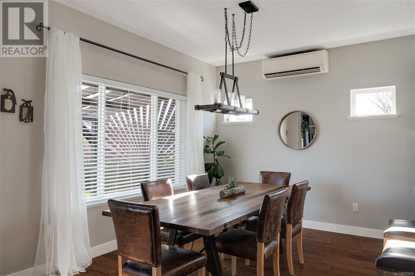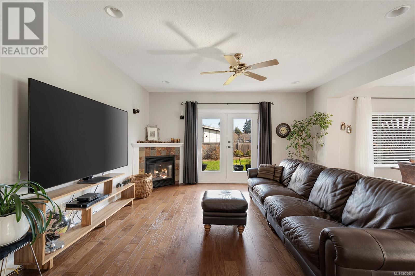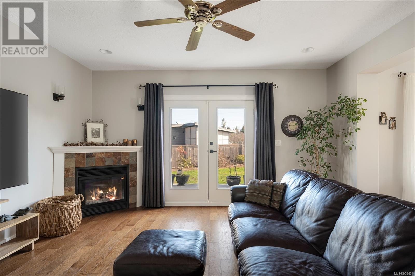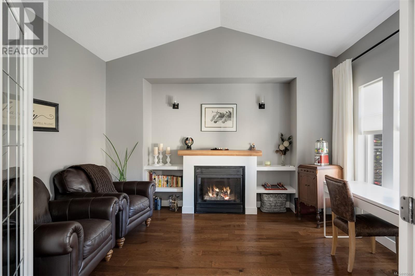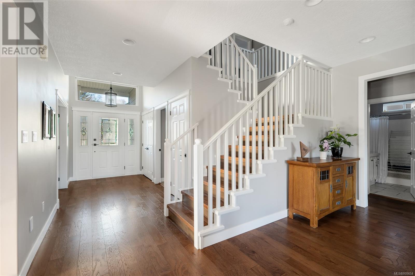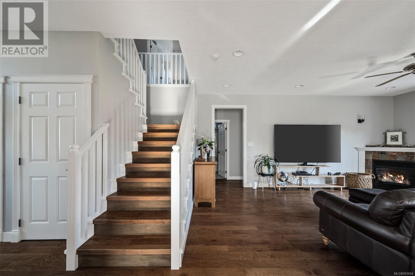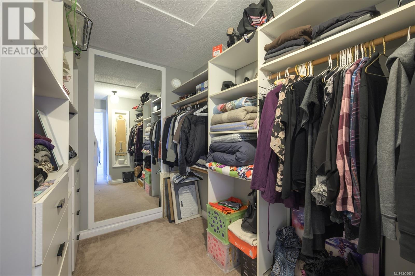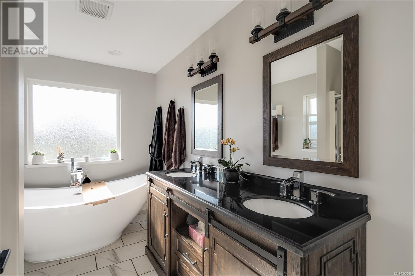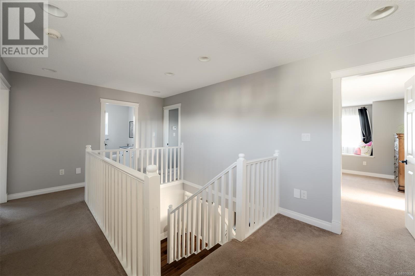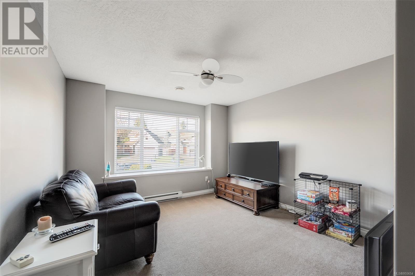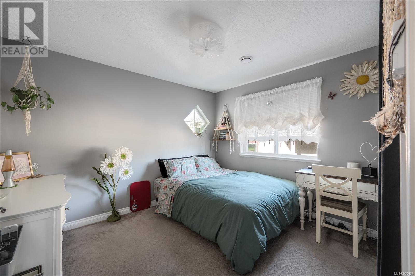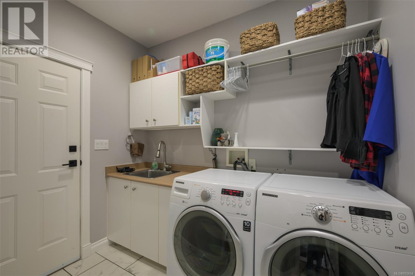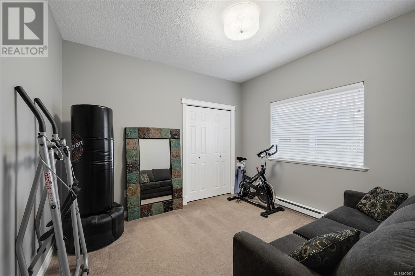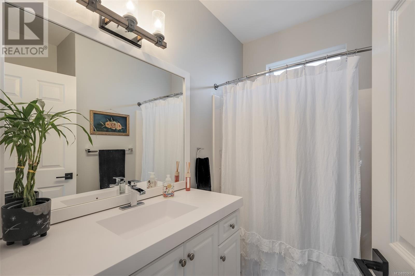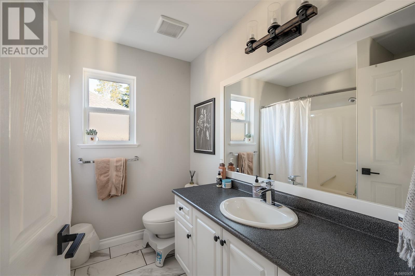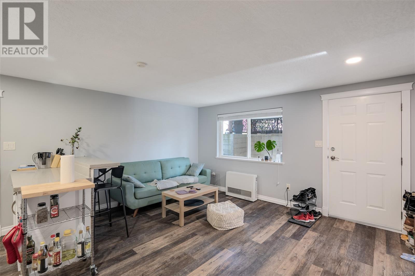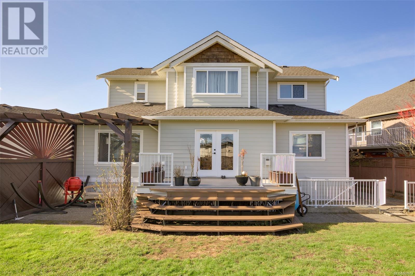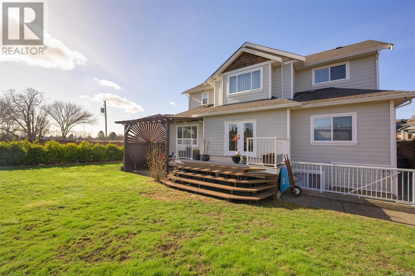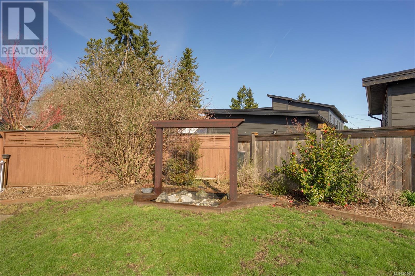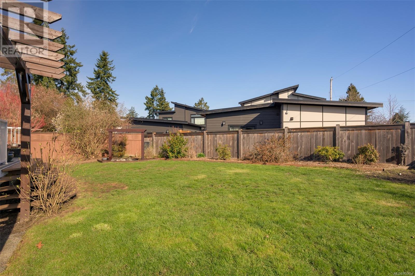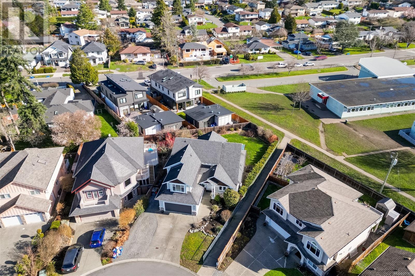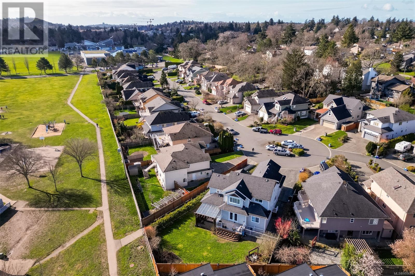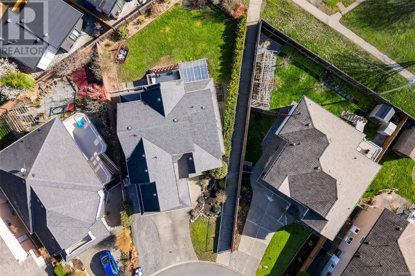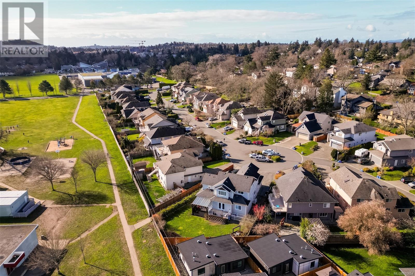7 Bedroom
4 Bathroom
4444 sqft
Character
Fireplace
Air Conditioned
Baseboard Heaters, Heat Pump
$2,288,000
Situated at the end of a quiet cul-de-sac in coveted Gordon Head, this home offers great value and a rare opportunity. An amazing family home, where the kids can walk to Gordon Head Middle School, Lambrick Park Senior School, parks and the rec center. No more school drop offs for busy parents!!! This beautiful home boasts 7 bedrooms and 4 bathrooms of bright and airy living space. Hardwood floors throughout the main level and a stylish, updated modern kitchen equipped with stainless steel appliances and a large island. On the main floor, you'll find an open concept living area, a den, along with 2 additional bedrooms! Upstairs, the large primary bedroom awaits with a spa-like ensuite and walk-in closet, accompanied by 2 more bedrooms and a spacious family room that can be used as a 4th bedroom (no closet). The lower floor offers a bright 2-bedroom in-law suite with its own laundry, providing excellent rental potential or space for extended family. Additional features include a double garage and a flat, sunny fenced backyard. Don't miss out on this fantastic opportunity! (id:57458)
Property Details
|
MLS® Number
|
955654 |
|
Property Type
|
Single Family |
|
Neigbourhood
|
Lambrick Park |
|
Features
|
Cul-de-sac, Level Lot, Irregular Lot Size |
|
Parking Space Total
|
2 |
|
Plan
|
Vip72096 |
|
Structure
|
Patio(s) |
Building
|
Bathroom Total
|
4 |
|
Bedrooms Total
|
7 |
|
Architectural Style
|
Character |
|
Constructed Date
|
2002 |
|
Cooling Type
|
Air Conditioned |
|
Fireplace Present
|
Yes |
|
Fireplace Total
|
2 |
|
Heating Type
|
Baseboard Heaters, Heat Pump |
|
Size Interior
|
4444 Sqft |
|
Total Finished Area
|
3564 Sqft |
|
Type
|
House |
Land
|
Acreage
|
No |
|
Size Irregular
|
7640 |
|
Size Total
|
7640 Sqft |
|
Size Total Text
|
7640 Sqft |
|
Zoning Type
|
Residential |
Rooms
| Level |
Type |
Length |
Width |
Dimensions |
|
Second Level |
Family Room |
|
|
12'0 x 11'10 |
|
Second Level |
Bedroom |
|
|
11'4 x 10'0 |
|
Second Level |
Bathroom |
|
|
4-Piece |
|
Second Level |
Ensuite |
|
|
5-Piece |
|
Second Level |
Bedroom |
|
|
11'4 x 9'8 |
|
Second Level |
Primary Bedroom |
|
|
15'5 x 15'3 |
|
Lower Level |
Bedroom |
|
|
10'7 x 9'8 |
|
Lower Level |
Living Room |
|
|
15'7 x 9'4 |
|
Lower Level |
Bedroom |
|
|
10'6 x 9'3 |
|
Lower Level |
Bathroom |
|
|
4-Piece |
|
Lower Level |
Laundry Room |
|
|
7'1 x 4'4 |
|
Lower Level |
Other |
|
|
37'6 x 15'1 |
|
Main Level |
Patio |
|
|
13'2 x 10'2 |
|
Main Level |
Bathroom |
|
|
4-Piece |
|
Main Level |
Bedroom |
|
|
11'4 x 11'1 |
|
Main Level |
Bedroom |
|
|
11'4 x 10'9 |
|
Main Level |
Laundry Room |
|
|
6'0 x 8'6 |
|
Main Level |
Kitchen |
|
|
13'1 x 11'0 |
|
Main Level |
Dining Room |
|
|
12'6 x 10'1 |
|
Main Level |
Den |
|
|
11'3 x 13'5 |
|
Main Level |
Living Room |
|
|
15'6 x 19'4 |
|
Main Level |
Entrance |
|
|
6'9 x 12'6 |
https://www.realtor.ca/real-estate/26629448/4249-oakview-pl-saanich-lambrick-park

