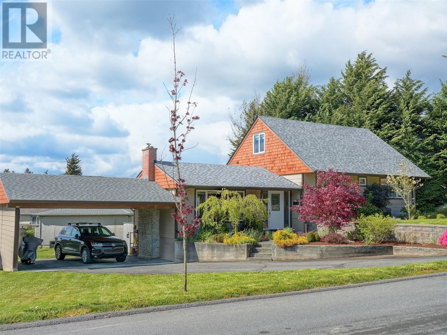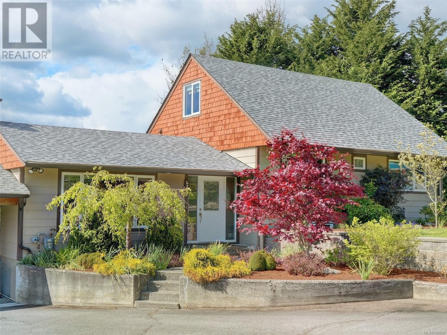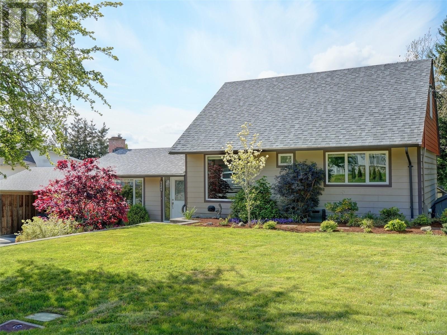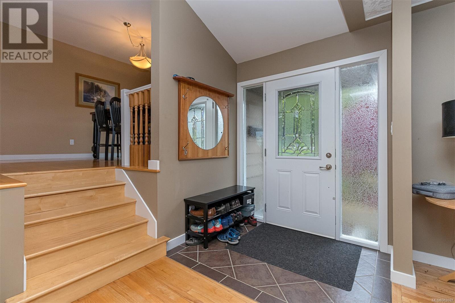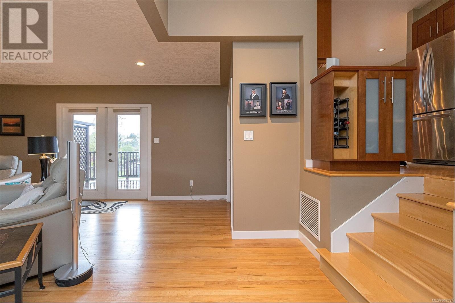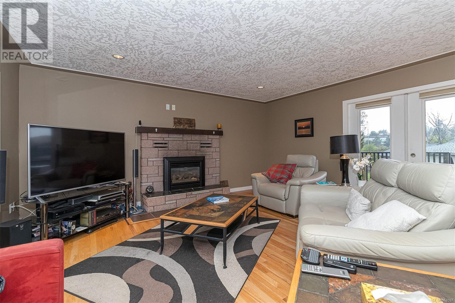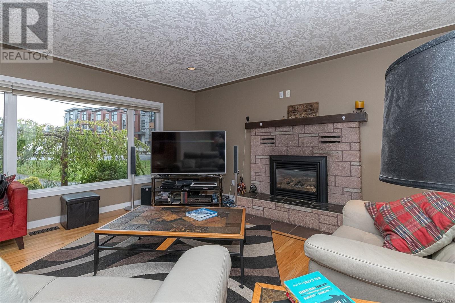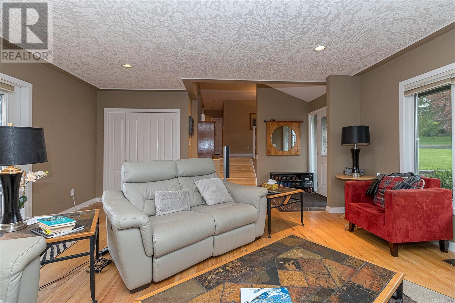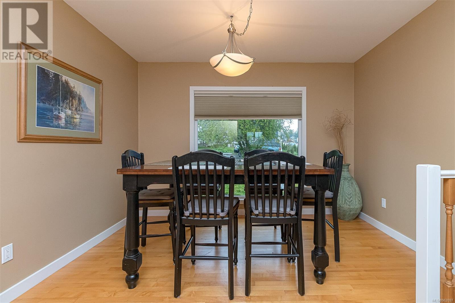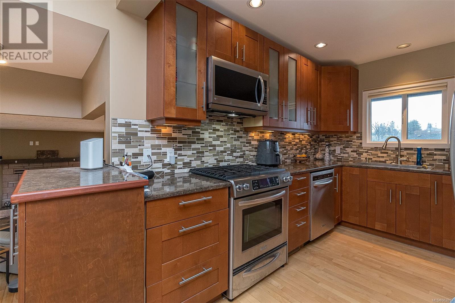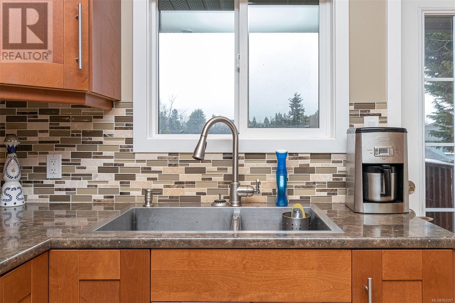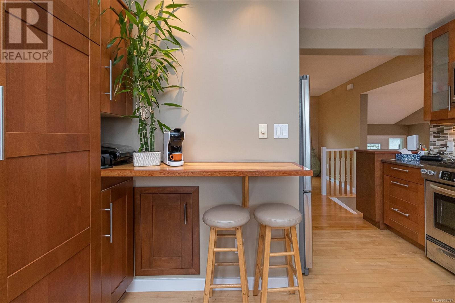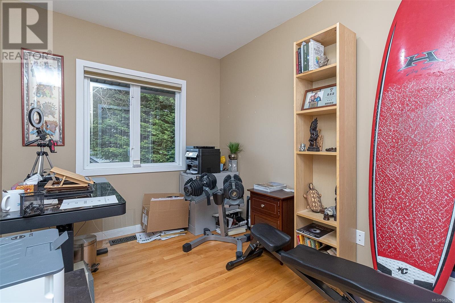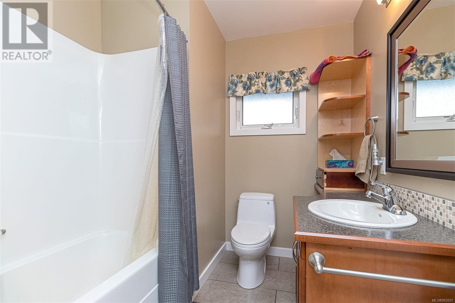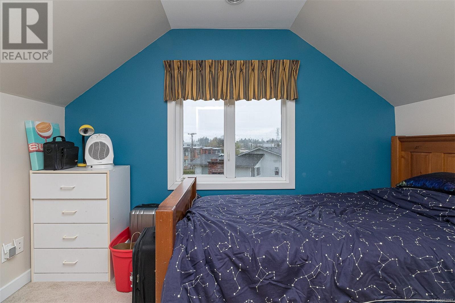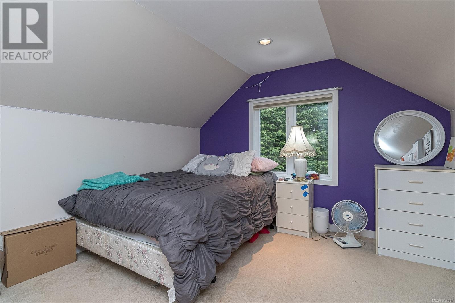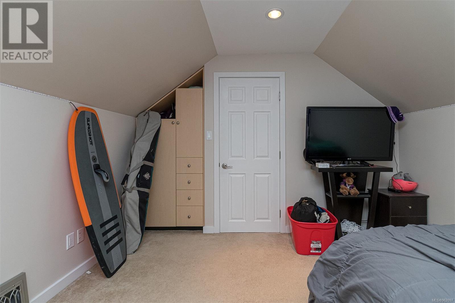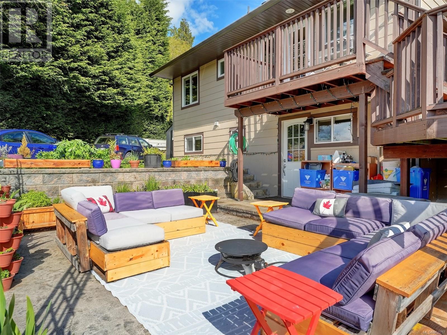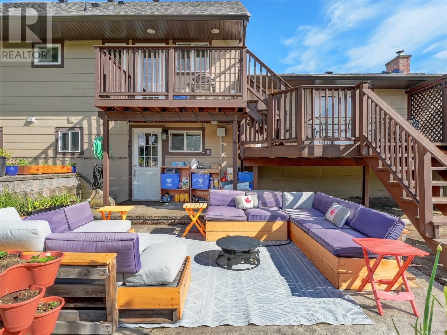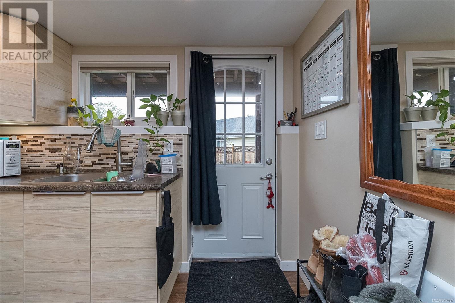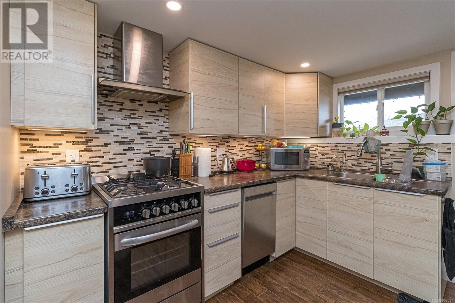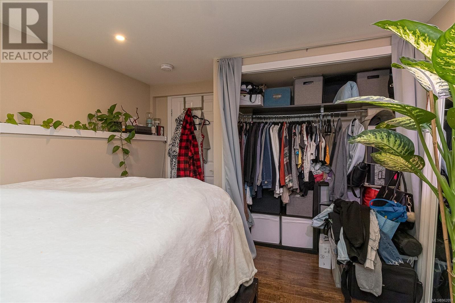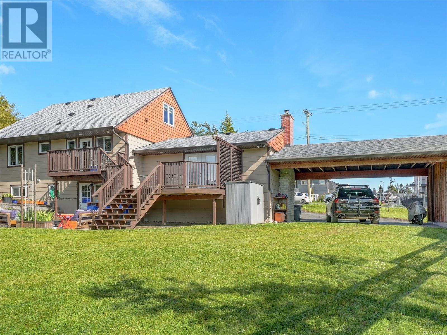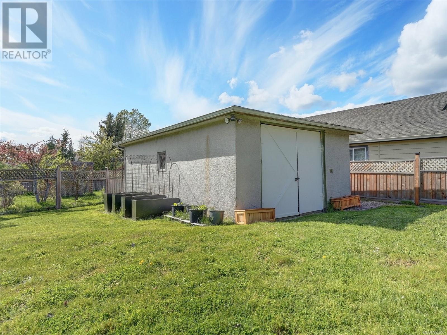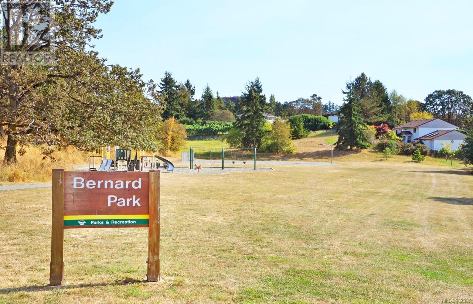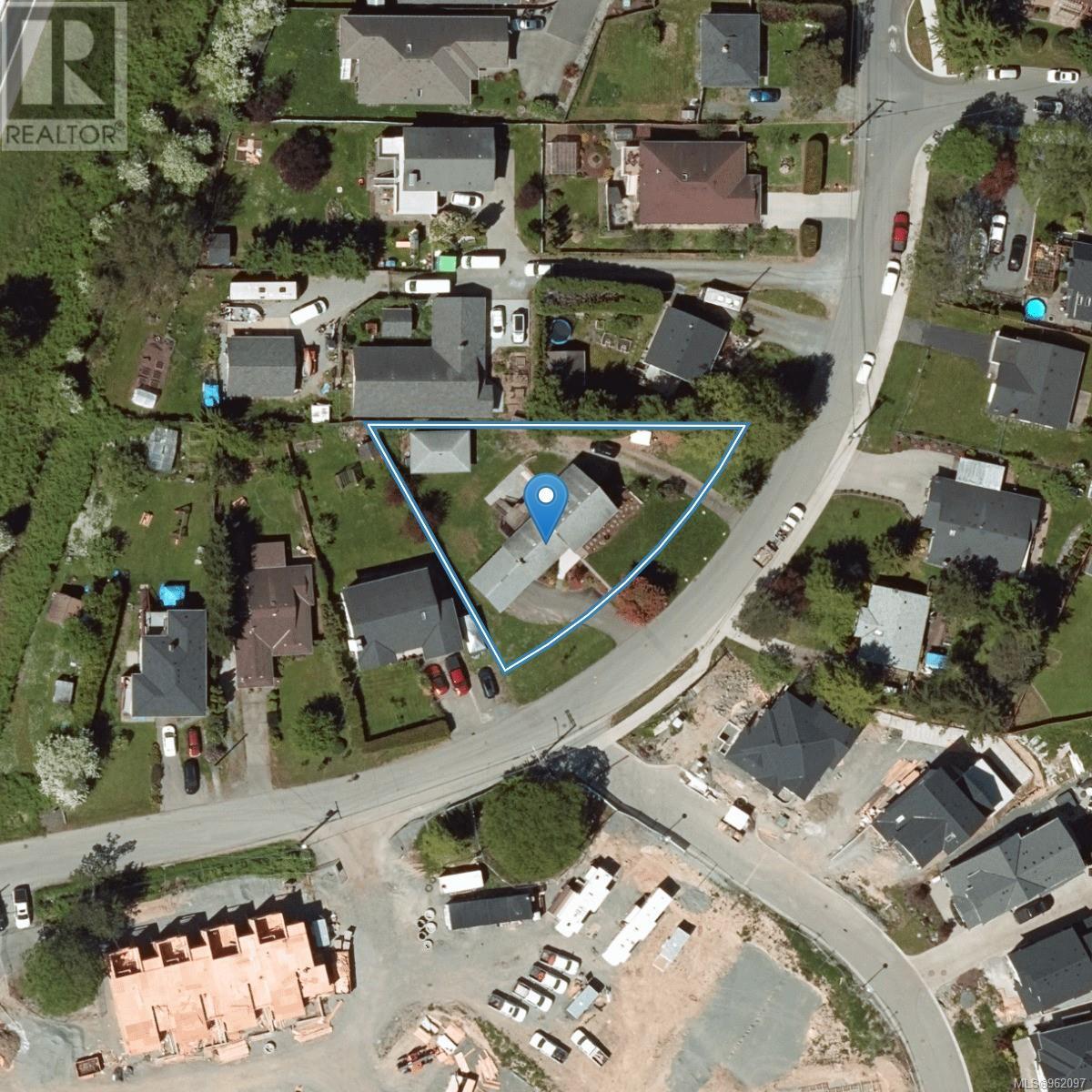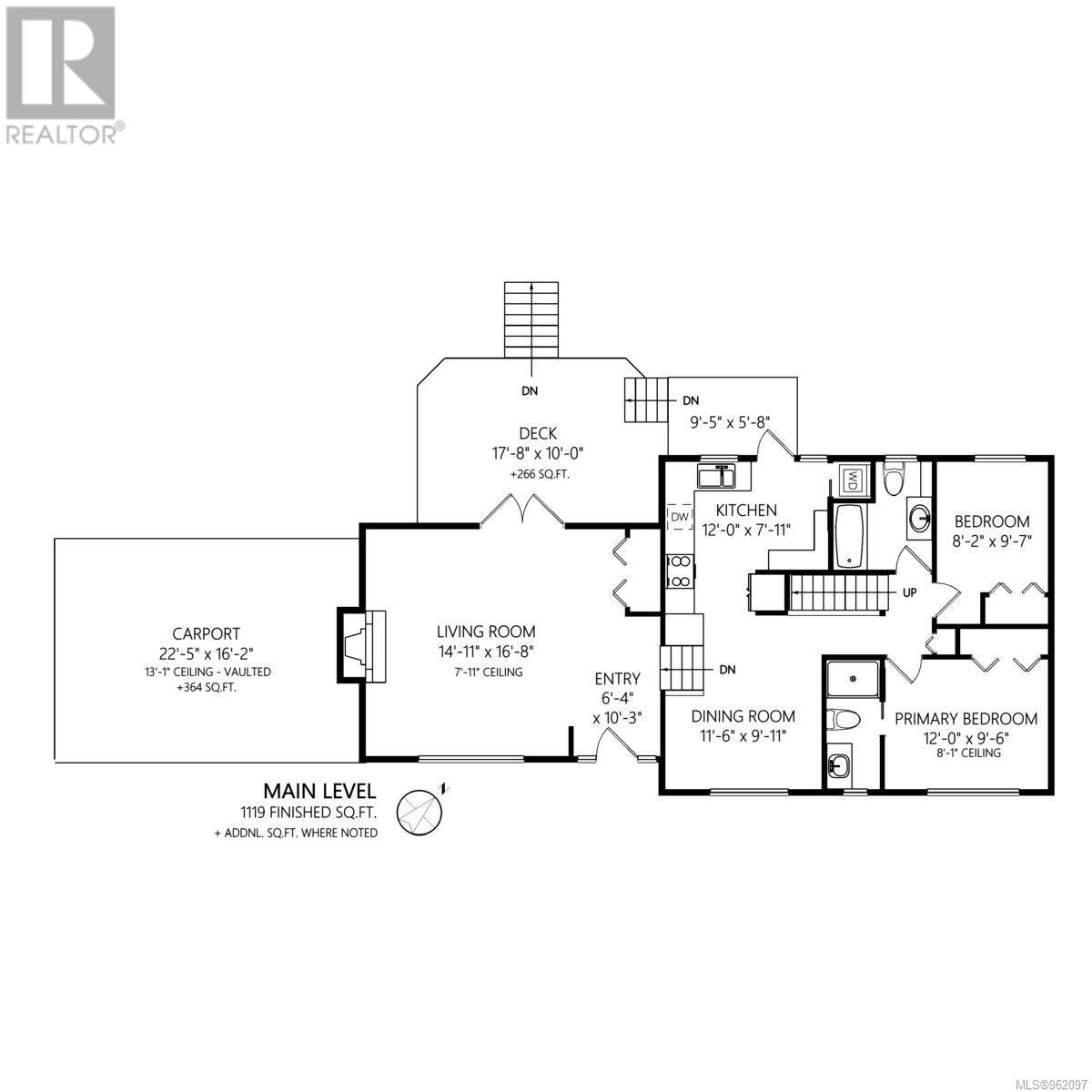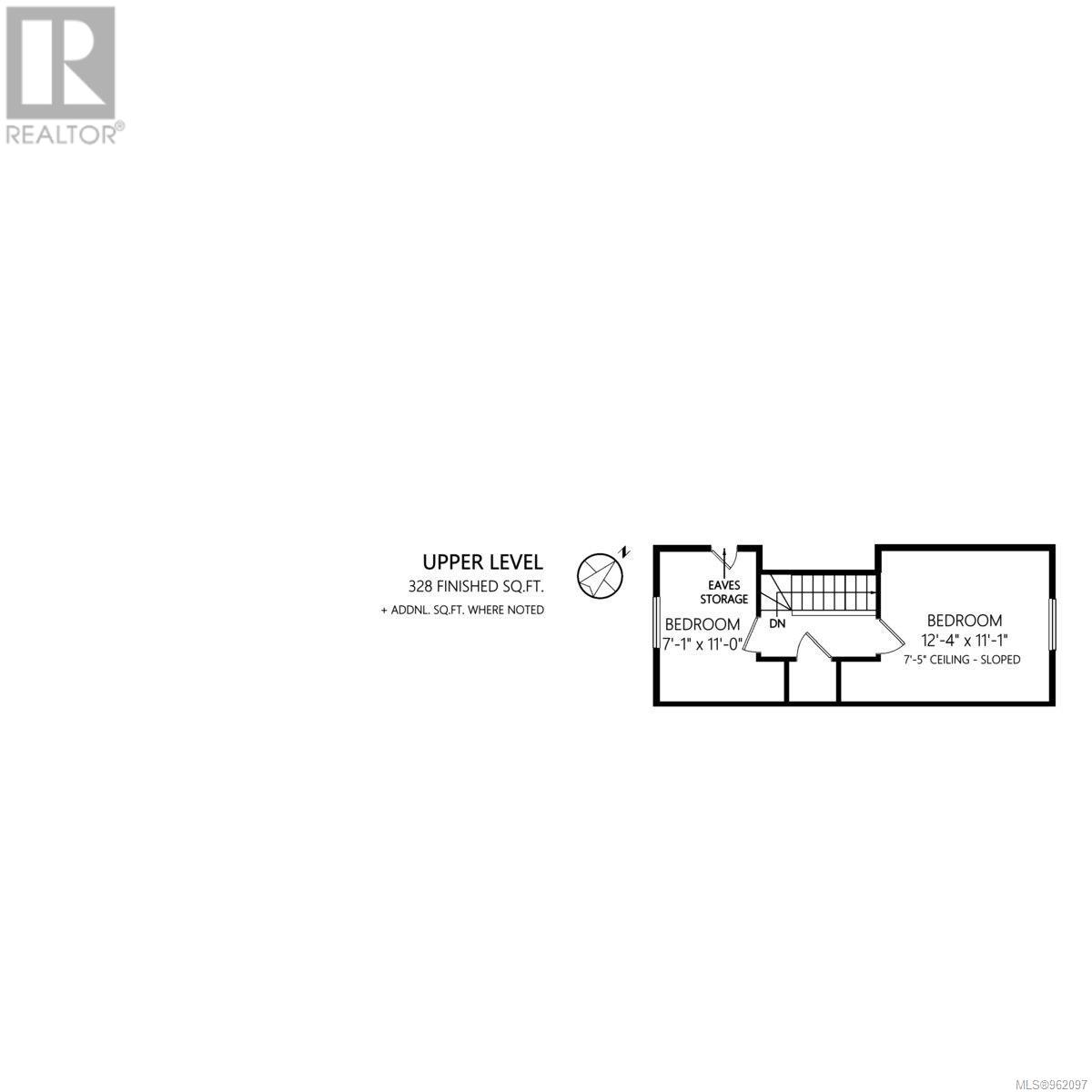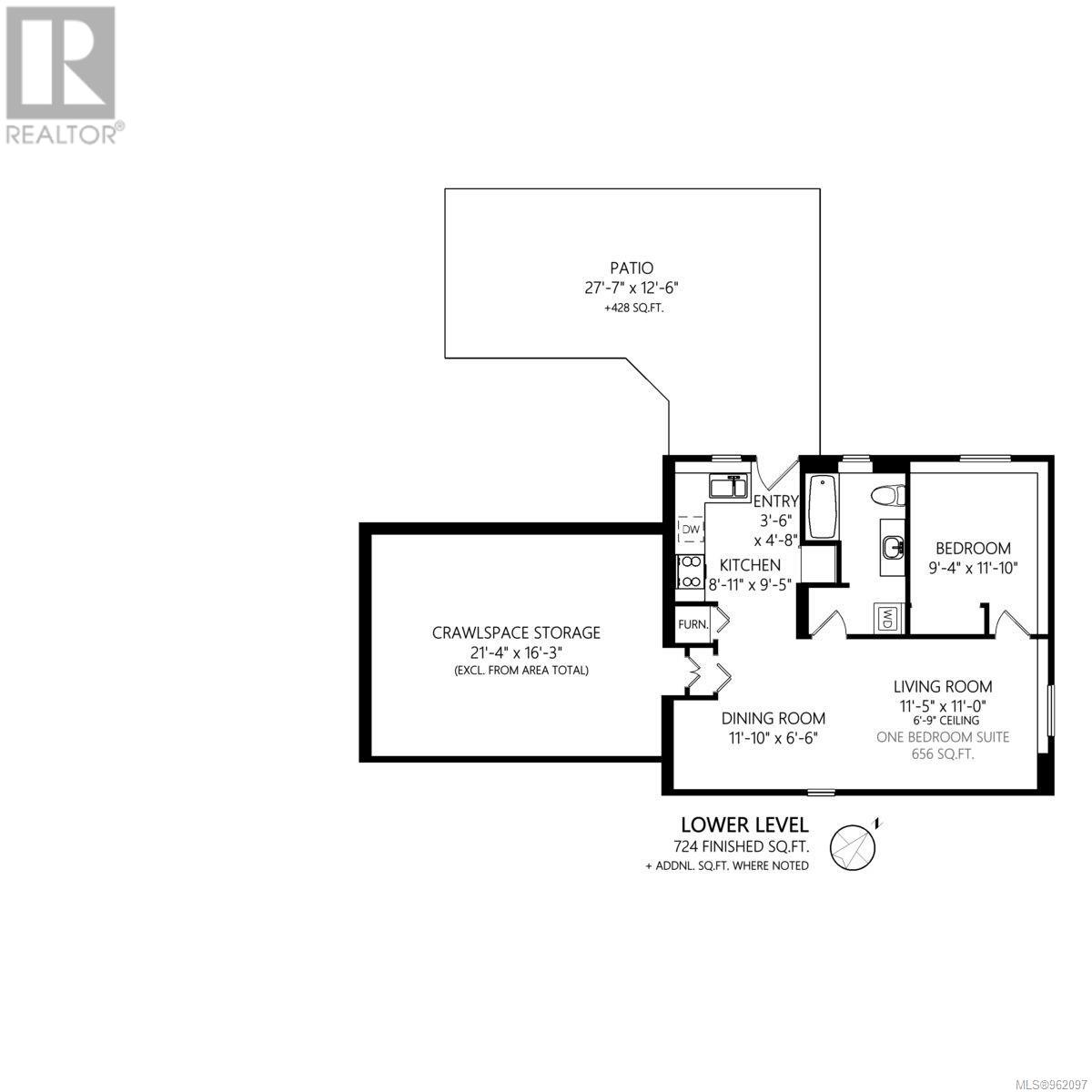5 Bedroom
3 Bathroom
2171 sqft
Other
Fireplace
Air Conditioned
Forced Air, Heat Pump
$1,195,000
Discover the perfect blend of comfort & convenience in this fully updated 5 Bed, 3 bath home with Garden Suite potential! Featuring spacious one-bedroom suite with private entrance and washer/dryer, this home offers rental income or multi family space. Enjoy bright family room with cozy gas fireplace, modern kitchen with SS appliances & coffee bar. Large 12,165 sqft lot with 5 zone irrigation, enjoy the sunny deck off kitchen & stamped concrete patio. Featured updates include: Hardwood floors on main, On-Demand Hot Water 2018, In-Floor Heating both Bathrooms, Heat Pump, Parker Johnston roof 2023, engineered hardwood in suite & updated perimeter drain tile. With two driveways, extensive parking for RV/ boat/vehicles, Potential to enclose double carport, and bonus workshop with 60amp power. Move-in-ready home is ideal for hobbyists & outdoor enthusiasts. Centrally located, easy access to Saanich & Broadmead, shopping, Great Schools, parks & ten minutes to Downtown. (id:57458)
Property Details
|
MLS® Number
|
962097 |
|
Property Type
|
Single Family |
|
Neigbourhood
|
High Quadra |
|
Features
|
Curb & Gutter, Irregular Lot Size, Other |
|
Parking Space Total
|
5 |
|
Plan
|
Vip45447 |
Building
|
Bathroom Total
|
3 |
|
Bedrooms Total
|
5 |
|
Appliances
|
Refrigerator |
|
Architectural Style
|
Other |
|
Constructed Date
|
1946 |
|
Cooling Type
|
Air Conditioned |
|
Fireplace Present
|
Yes |
|
Fireplace Total
|
1 |
|
Heating Type
|
Forced Air, Heat Pump |
|
Size Interior
|
2171 Sqft |
|
Total Finished Area
|
2171 Sqft |
|
Type
|
House |
Land
|
Acreage
|
No |
|
Size Irregular
|
12165 |
|
Size Total
|
12165 Sqft |
|
Size Total Text
|
12165 Sqft |
|
Zoning Description
|
Rs 8 |
|
Zoning Type
|
Residential |
Rooms
| Level |
Type |
Length |
Width |
Dimensions |
|
Second Level |
Bedroom |
|
|
11' x 12' |
|
Second Level |
Bedroom |
|
|
11' x 7' |
|
Lower Level |
Bathroom |
|
|
4-Piece |
|
Lower Level |
Bedroom |
9 ft |
12 ft |
9 ft x 12 ft |
|
Lower Level |
Living Room |
11 ft |
11 ft |
11 ft x 11 ft |
|
Lower Level |
Dining Room |
12 ft |
6 ft |
12 ft x 6 ft |
|
Lower Level |
Kitchen |
9 ft |
9 ft |
9 ft x 9 ft |
|
Main Level |
Bathroom |
|
|
4-Piece |
|
Main Level |
Bedroom |
|
|
10' x 8' |
|
Main Level |
Ensuite |
|
|
3-Piece |
|
Main Level |
Primary Bedroom |
|
|
12' x 10' |
|
Main Level |
Kitchen |
12 ft |
8 ft |
12 ft x 8 ft |
|
Main Level |
Dining Room |
12 ft |
10 ft |
12 ft x 10 ft |
|
Main Level |
Living Room |
15 ft |
17 ft |
15 ft x 17 ft |
https://www.realtor.ca/real-estate/26834056/4256-dieppe-rd-saanich-high-quadra

