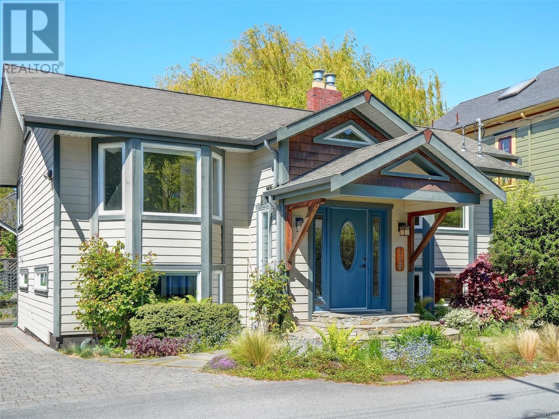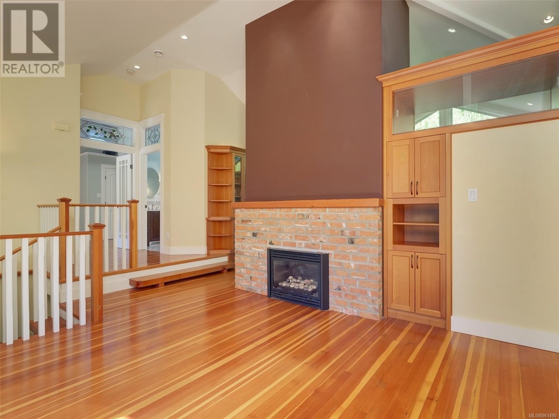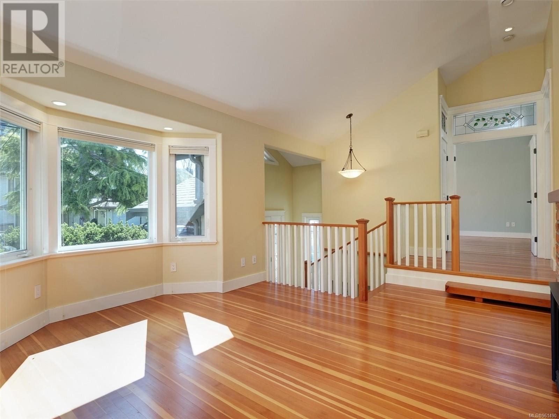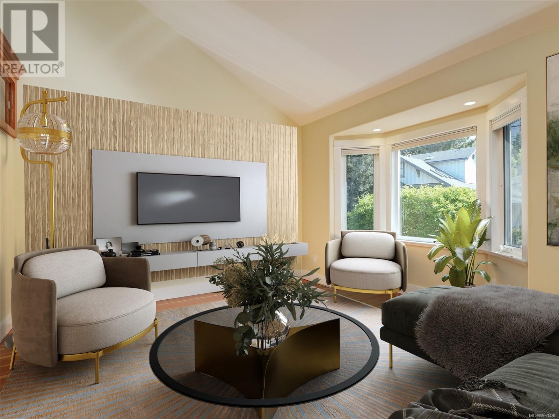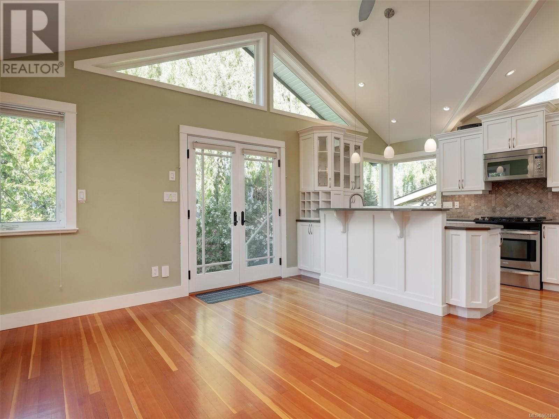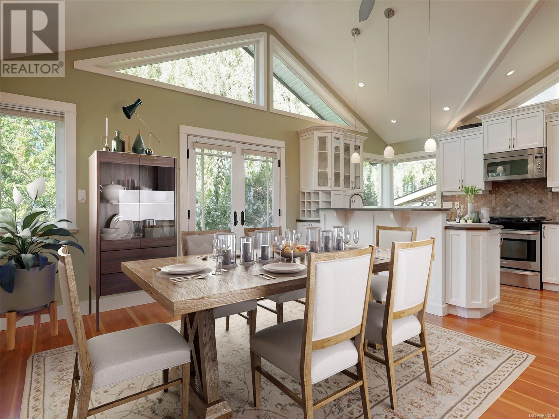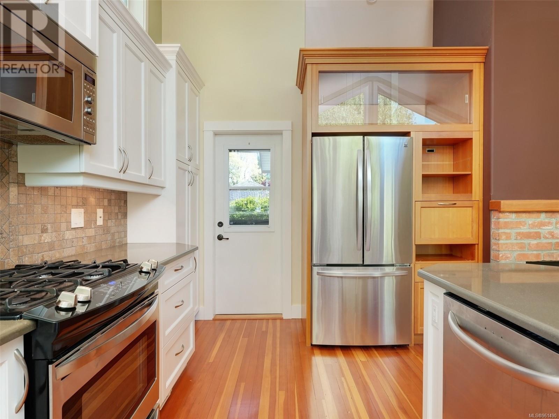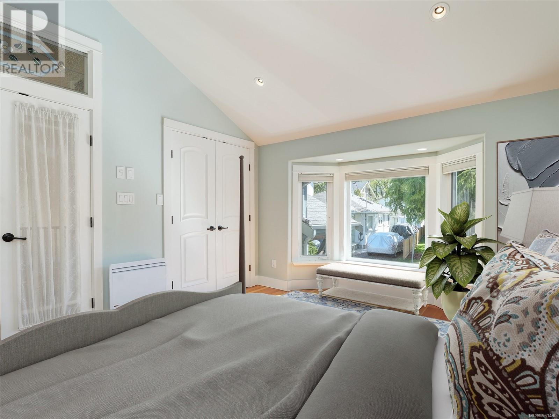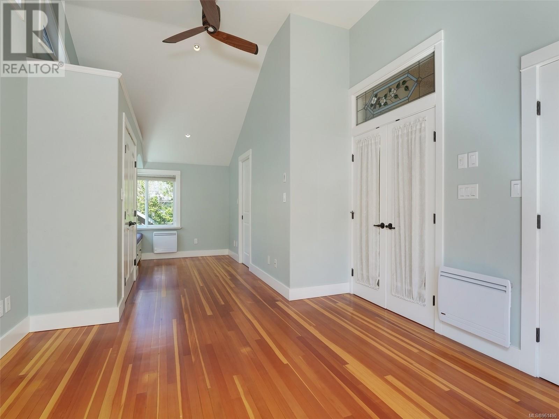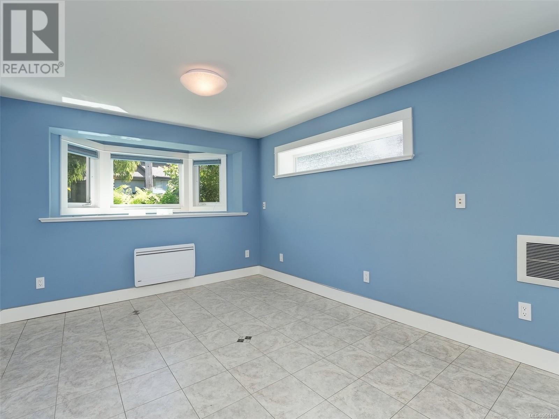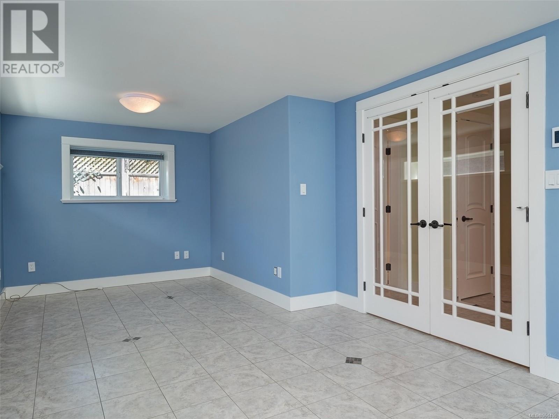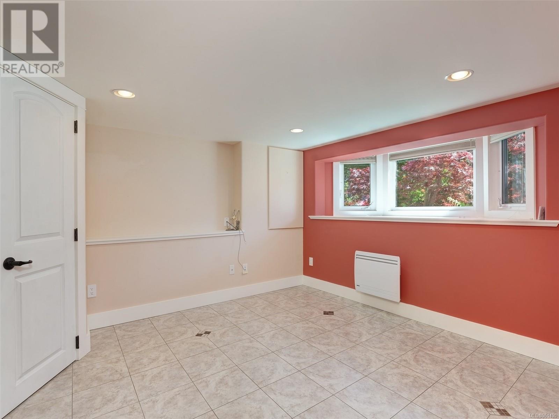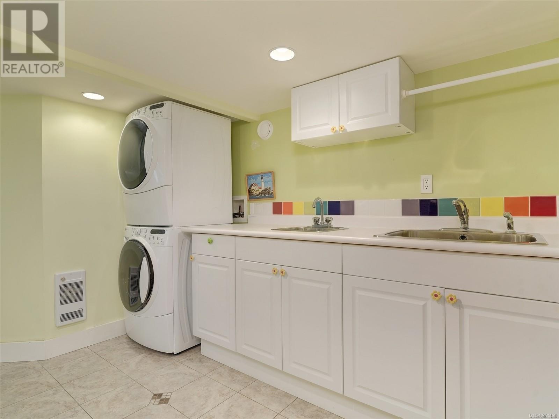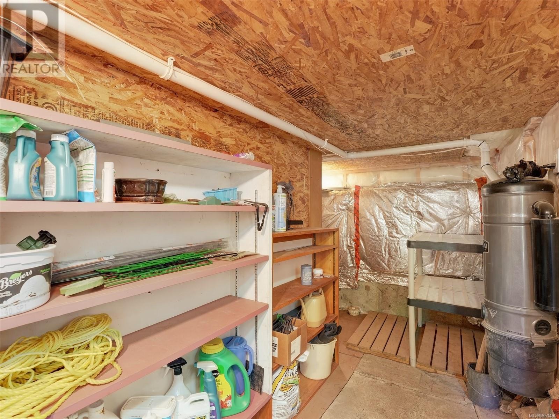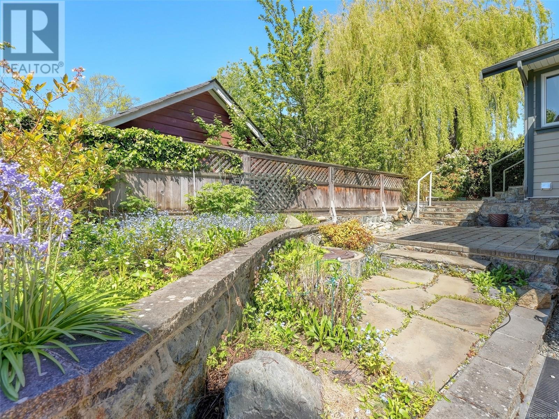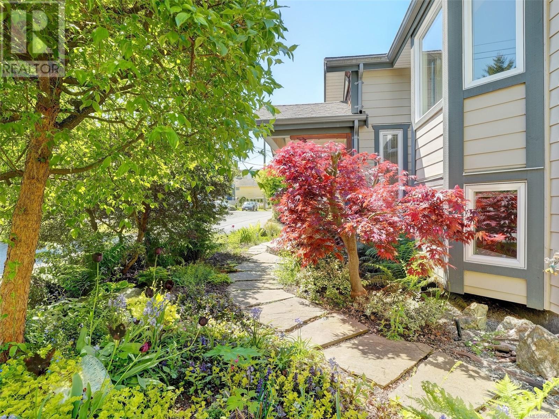3 Bedroom
2 Bathroom
1971 sqft
Character
Fireplace
None
$1,380,000
Beautifully renovated, sundrenched home on a quiet side street in James Bay. Completely and tastefully renovated throughout with much thought and design put into every detail of this home. From the moment you step into this home you will appreciate the custom fir staircase leading to the main floor. Vaulted ceilings add to the drama of the Livingroom and kitchen. Gourmet kitchen/dining room is not only functional but finished with many built-in fir cabinets, stone counter tops and gorgeous high end tile work. So much thought put into custom storage and details. Access off the dining room to a west facing garden complete with a pond. Garden is lovely. Master bedroom on the main with spa like attached bathroom and lots of closets. The full height lower level has a nice sized recreation room or could be 3rd bedroom. Another bedroom here plus laundry and another well appointed bathroom. This perfect inner city home is immaculate and on a low maintenance lot. (id:57458)
Property Details
|
MLS® Number
|
961490 |
|
Property Type
|
Single Family |
|
Neigbourhood
|
James Bay |
|
Features
|
Central Location |
|
Parking Space Total
|
2 |
|
Plan
|
Vip5009 |
|
Structure
|
Patio(s), Patio(s) |
Building
|
Bathroom Total
|
2 |
|
Bedrooms Total
|
3 |
|
Architectural Style
|
Character |
|
Constructed Date
|
1941 |
|
Cooling Type
|
None |
|
Fireplace Present
|
Yes |
|
Fireplace Total
|
2 |
|
Heating Fuel
|
Electric, Natural Gas |
|
Size Interior
|
1971 Sqft |
|
Total Finished Area
|
1971 Sqft |
|
Type
|
House |
Parking
Land
|
Access Type
|
Road Access |
|
Acreage
|
No |
|
Size Irregular
|
3160 |
|
Size Total
|
3160 Sqft |
|
Size Total Text
|
3160 Sqft |
|
Zoning Description
|
R-2 |
|
Zoning Type
|
Residential |
Rooms
| Level |
Type |
Length |
Width |
Dimensions |
|
Lower Level |
Laundry Room |
|
|
13'8 x 8'7 |
|
Lower Level |
Bathroom |
|
|
8'3 x 7'3 |
|
Lower Level |
Bedroom |
|
|
10'5 x 10'5 |
|
Lower Level |
Bedroom |
|
|
22'0 x 10'4 |
|
Main Level |
Balcony |
|
|
6'0 x 4'11 |
|
Main Level |
Ensuite |
|
|
11'8 x 7'10 |
|
Main Level |
Primary Bedroom |
|
|
23'7 x 11'2 |
|
Main Level |
Kitchen |
|
|
15'3 x 9'5 |
|
Main Level |
Dining Room |
|
11 ft |
Measurements not available x 11 ft |
|
Main Level |
Living Room |
|
|
12'2 x 10'11 |
|
Other |
Patio |
|
|
12'11 x 11'2 |
|
Other |
Patio |
|
|
23'10 x 11'6 |
|
Other |
Entrance |
|
|
8'10 x 4'2 |
https://www.realtor.ca/real-estate/26831849/426-heather-st-victoria-james-bay

