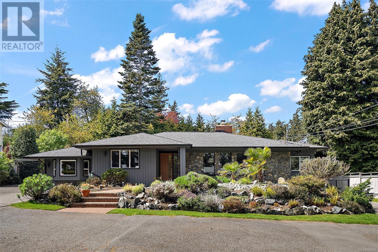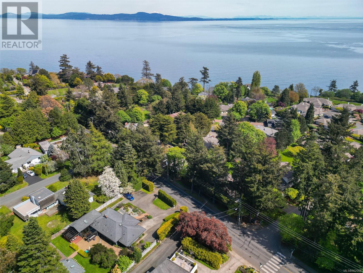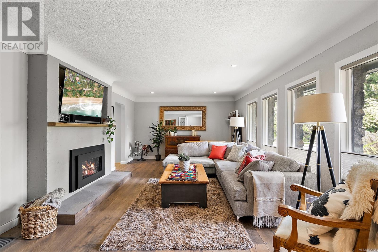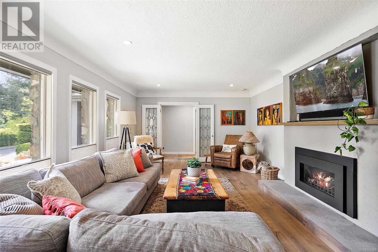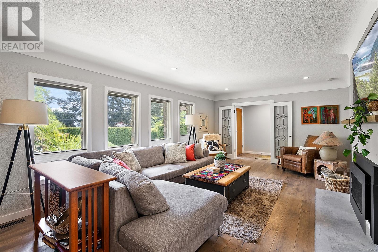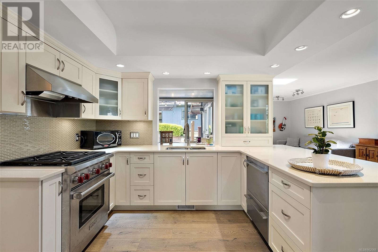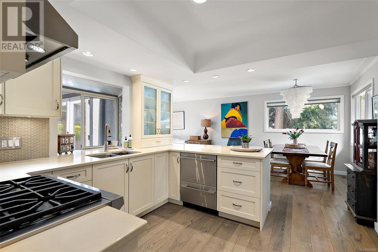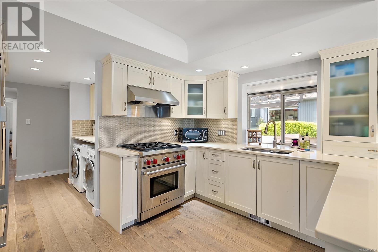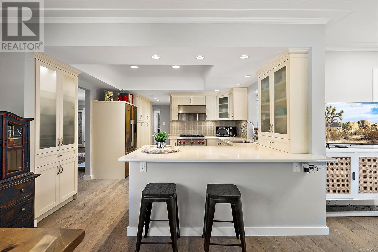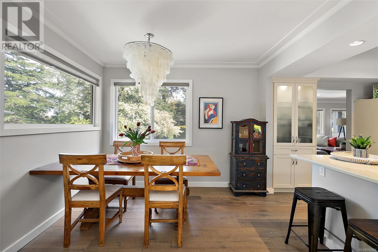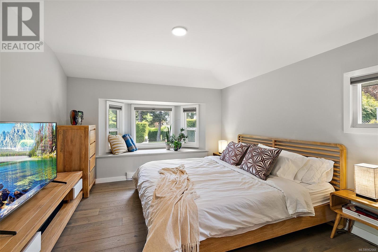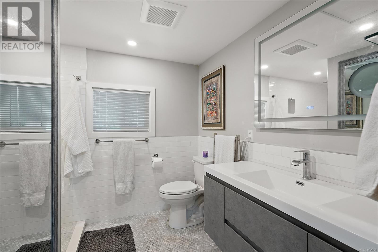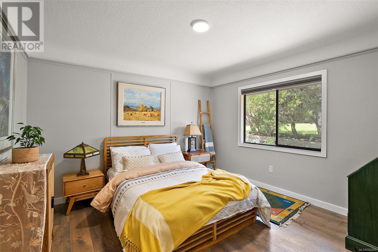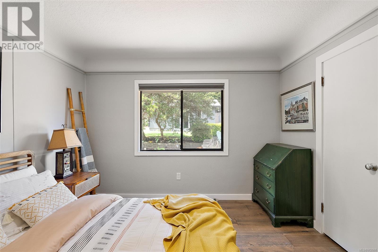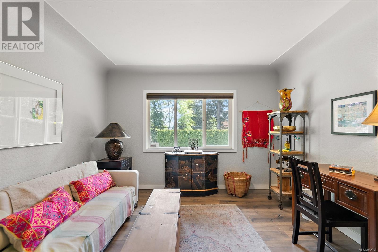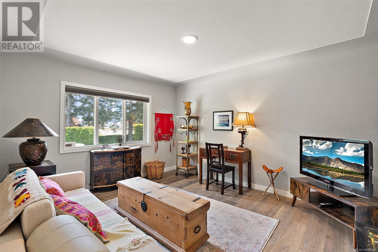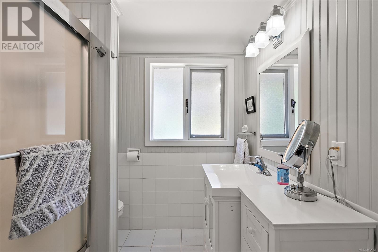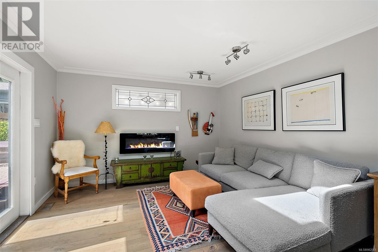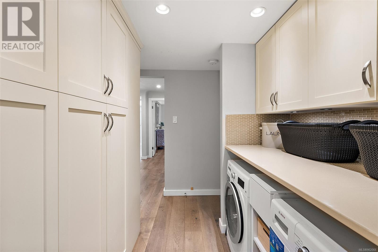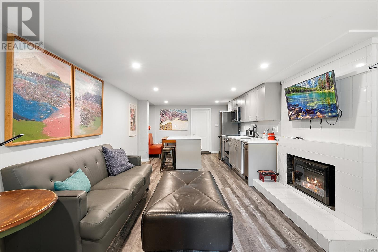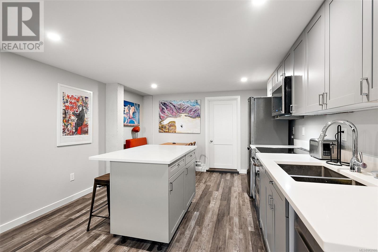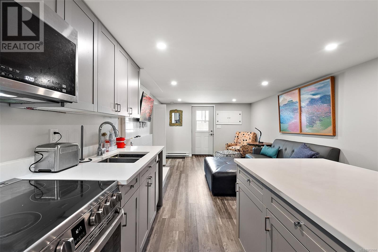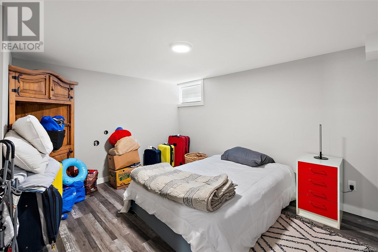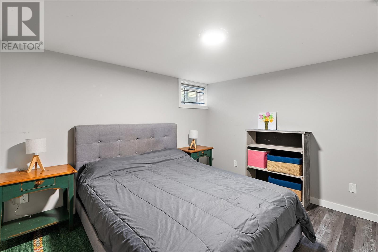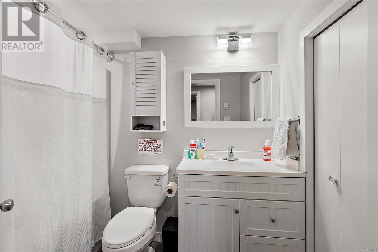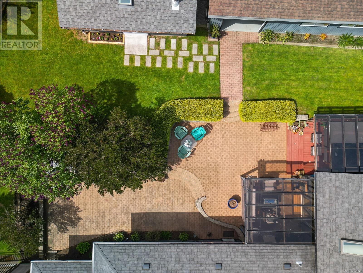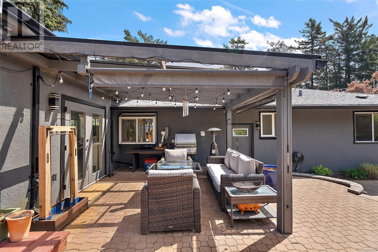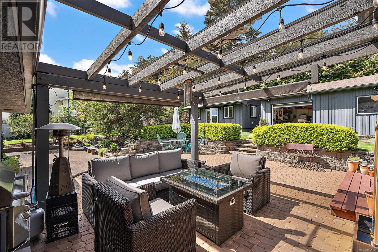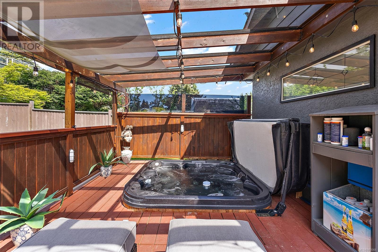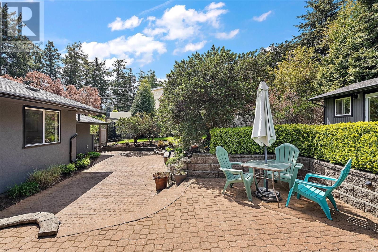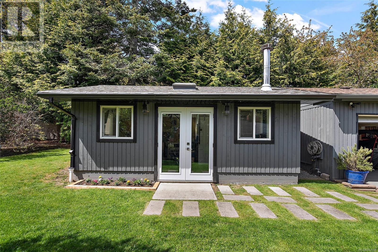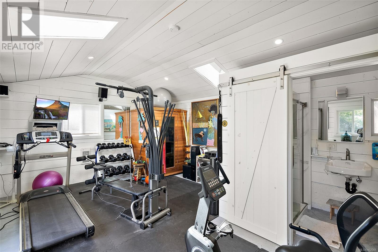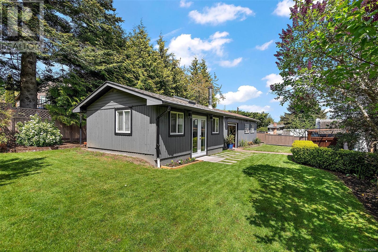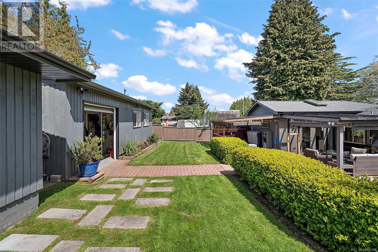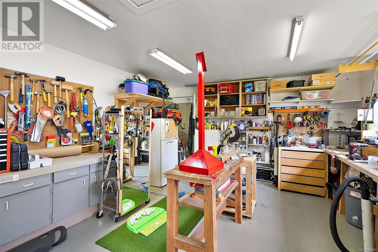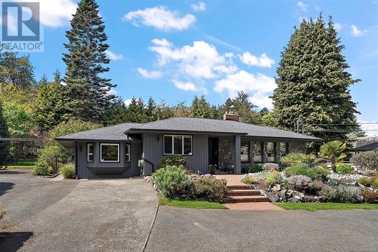5 Bedroom
4 Bathroom
2851 sqft
Westcoast
Fireplace
None
Forced Air
$1,795,000
Welcome to your dream home in Gordon Head, just steps from Arbutus Cove and close to the University of Victoria. This stunning rancher-style bungalow offers five bedrooms and four bathrooms, including a luxurious two-bedroom suite. Experience high-end living with a chef's kitchen featuring a Wolf gas range, a welcoming living room with a natural gas fireplace, and French doors leading to a lavish backyard. The primary suite is a retreat with vaulted ceilings, an ensuite bathroom, and a walk-in closet. Enjoy the comfort of having laundry facilities on the main level and the beauty of oak flooring throughout. Perfect for family living with a fully equipped gym, workshop, and a hot tub nestled in a beautifully landscaped garden. This home combines elegance with practicality, set in one of Victoria’s most sought-after neighbourhoods. (id:57458)
Property Details
|
MLS® Number
|
962066 |
|
Property Type
|
Single Family |
|
Neigbourhood
|
Gordon Head |
|
Features
|
Rectangular |
|
Parking Space Total
|
6 |
|
Structure
|
Workshop, Patio(s), Patio(s), Patio(s), Patio(s) |
Building
|
Bathroom Total
|
4 |
|
Bedrooms Total
|
5 |
|
Architectural Style
|
Westcoast |
|
Constructed Date
|
1953 |
|
Cooling Type
|
None |
|
Fireplace Present
|
Yes |
|
Fireplace Total
|
2 |
|
Heating Fuel
|
Other |
|
Heating Type
|
Forced Air |
|
Size Interior
|
2851 Sqft |
|
Total Finished Area
|
2851 Sqft |
|
Type
|
House |
Land
|
Acreage
|
No |
|
Size Irregular
|
13332 |
|
Size Total
|
13332 Sqft |
|
Size Total Text
|
13332 Sqft |
|
Zoning Type
|
Residential |
Rooms
| Level |
Type |
Length |
Width |
Dimensions |
|
Lower Level |
Patio |
10 ft |
|
10 ft x Measurements not available |
|
Lower Level |
Utility Room |
|
|
9'4 x 10'7 |
|
Lower Level |
Bathroom |
|
|
4-Piece |
|
Lower Level |
Bedroom |
|
|
10'7 x 12'1 |
|
Lower Level |
Bedroom |
|
13 ft |
Measurements not available x 13 ft |
|
Lower Level |
Storage |
|
|
8'4 x 4'6 |
|
Lower Level |
Kitchen |
14 ft |
|
14 ft x Measurements not available |
|
Lower Level |
Living Room |
|
|
13'5 x 11'9 |
|
Main Level |
Bedroom |
11 ft |
|
11 ft x Measurements not available |
|
Main Level |
Bedroom |
|
|
11'8 x 13'7 |
|
Main Level |
Living Room |
|
13 ft |
Measurements not available x 13 ft |
|
Main Level |
Kitchen |
|
|
11'2 x 11'7 |
|
Main Level |
Dining Room |
|
|
10'1 x 11'7 |
|
Main Level |
Family Room |
|
14 ft |
Measurements not available x 14 ft |
|
Main Level |
Bathroom |
|
|
4-Piece |
|
Main Level |
Primary Bedroom |
|
|
11'6 x 12'7 |
|
Main Level |
Ensuite |
|
|
3-Piece |
|
Main Level |
Patio |
13 ft |
|
13 ft x Measurements not available |
|
Main Level |
Patio |
|
|
24'6 x 11'3 |
|
Main Level |
Patio |
31 ft |
12 ft |
31 ft x 12 ft |
|
Main Level |
Entrance |
|
|
4'7 x 11'5 |
|
Other |
Storage |
|
|
4'6 x 7'10 |
|
Other |
Storage |
|
|
9'10 x 6'10 |
|
Additional Accommodation |
Living Room |
19 ft |
|
19 ft x Measurements not available |
|
Additional Accommodation |
Bathroom |
|
|
X |
|
Auxiliary Building |
Other |
|
|
31'4 x 15'3 |
https://www.realtor.ca/real-estate/26844370/4272-gordon-head-rd-saanich-gordon-head

