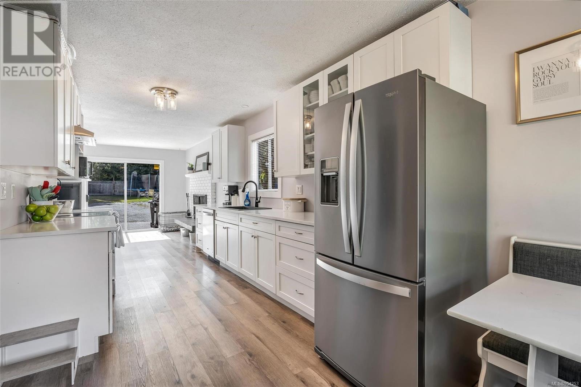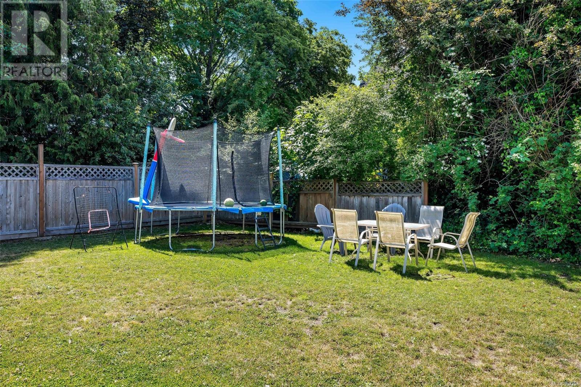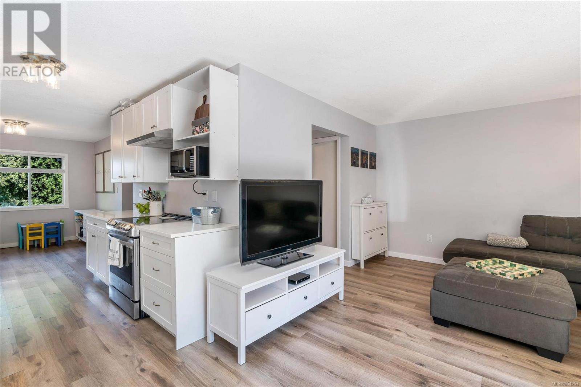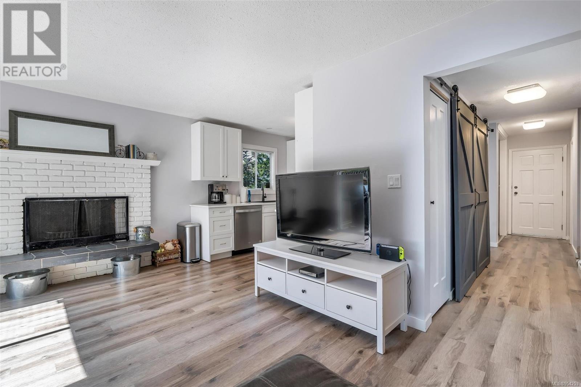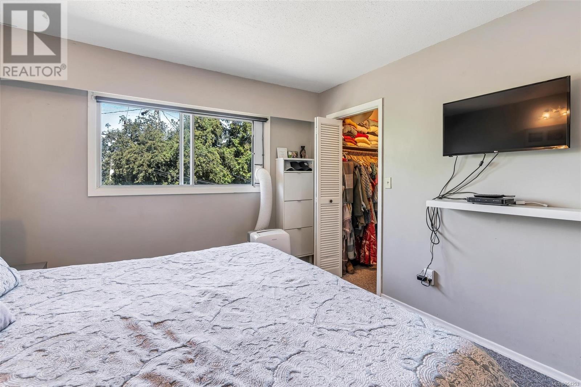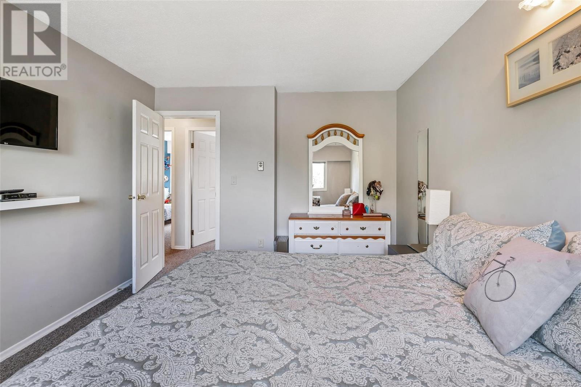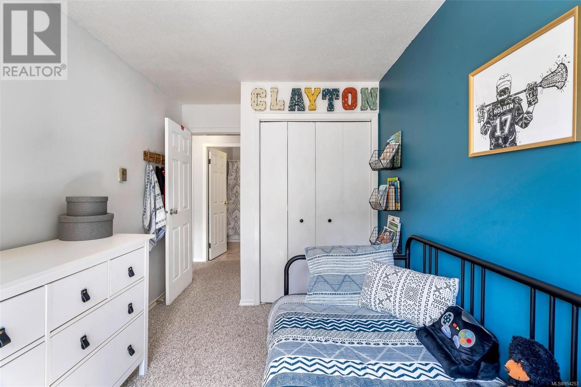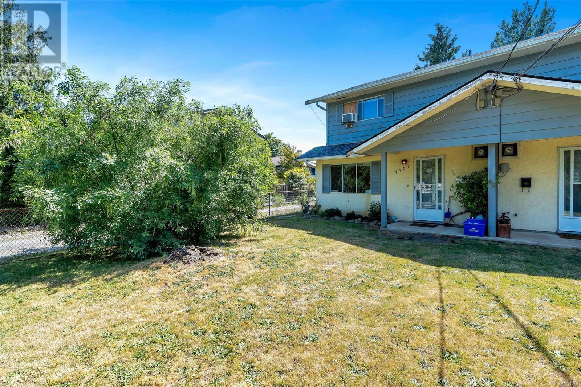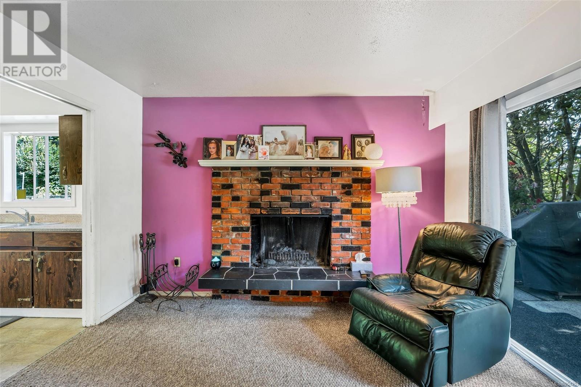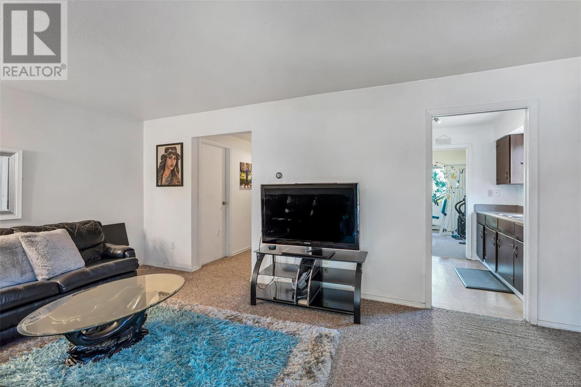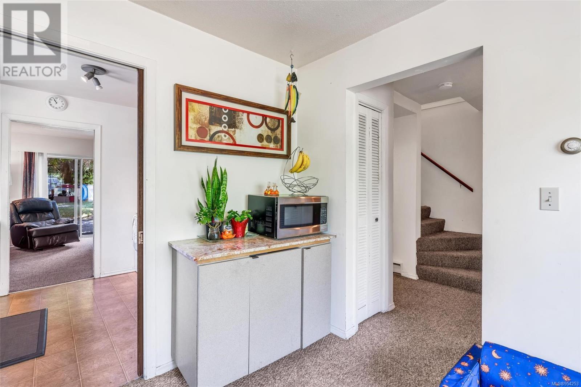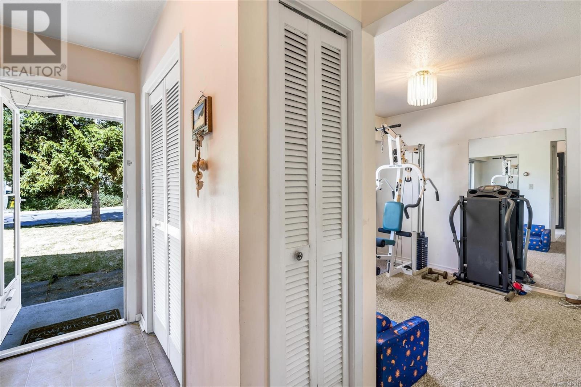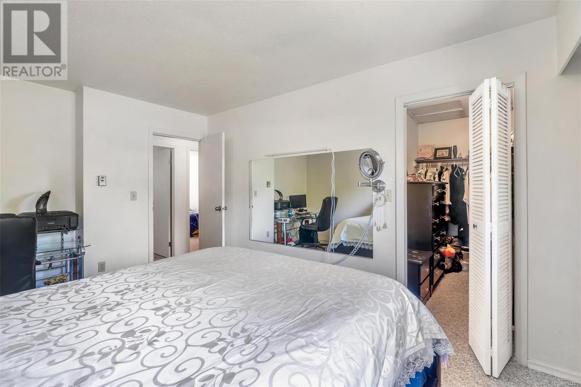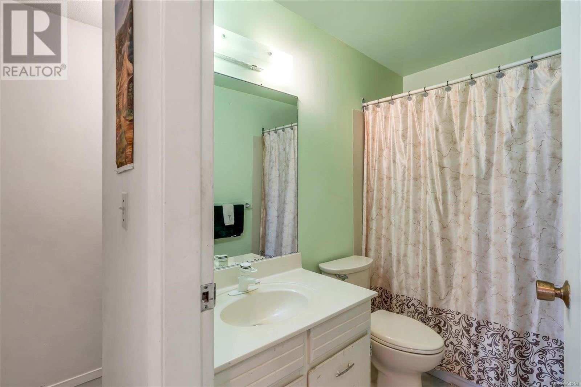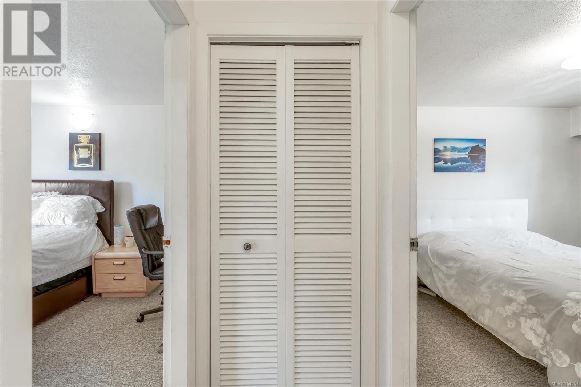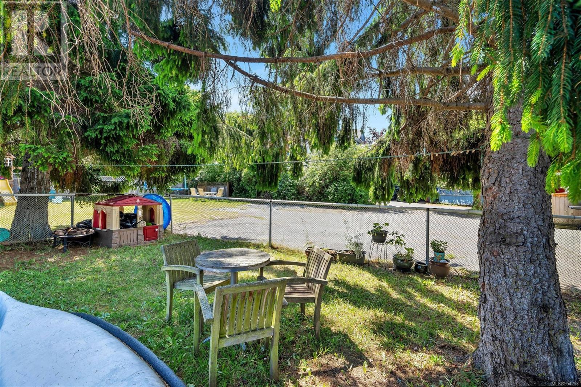6 Bedroom
4 Bathroom
2665 sqft
Fireplace
None
$1,450,000
Rare opportunity! FULL STRATA DUPLEX in sought-after Gordon Head. The duplex consists of two legal strata lots and can be sold independently in the future. Expansive 10,500 sqft lot with the potential for expansion or explore possible rezone in the future. The 4305 side is renovated with open concept great room, new kitchen, flooring, paint, and powder room. The kitchen includes premium maple cabinets with dovetail drawers and slow closing hardware. The space is further enhanced by quartz countertops, a composite sink and stainless steel appliances. Upstairs has 3 bedrooms and a 4pc bathroom, including a king-sized primary with walk-in closet. The 4307 side of the duplex retains much of its original charm and has been well maintained throughout the years. Identical square footage on this side allows new buyers to add value through their own renovations. Don't miss this gem—fully stratified duplex in coveted Gordon Head, act now to secure your investment! (id:57458)
Property Details
|
MLS® Number
|
954253 |
|
Property Type
|
Single Family |
|
Neigbourhood
|
Gordon Head |
|
Community Features
|
Pets Allowed, Family Oriented |
|
Features
|
Central Location, Level Lot, Southern Exposure, Other, Rectangular |
|
Parking Space Total
|
6 |
|
Plan
|
Vis236 |
|
Structure
|
Patio(s) |
Building
|
Bathroom Total
|
4 |
|
Bedrooms Total
|
6 |
|
Constructed Date
|
1975 |
|
Cooling Type
|
None |
|
Fireplace Present
|
Yes |
|
Fireplace Total
|
2 |
|
Heating Fuel
|
Electric, Wood |
|
Size Interior
|
2665 Sqft |
|
Total Finished Area
|
2665 Sqft |
|
Type
|
Duplex |
Parking
Land
|
Acreage
|
No |
|
Size Irregular
|
10507 |
|
Size Total
|
10507 Sqft |
|
Size Total Text
|
10507 Sqft |
|
Zoning Type
|
Residential |
Rooms
| Level |
Type |
Length |
Width |
Dimensions |
|
Second Level |
Bathroom |
|
|
4-Piece |
|
Second Level |
Primary Bedroom |
15 ft |
8 ft |
15 ft x 8 ft |
|
Second Level |
Bedroom |
12 ft |
11 ft |
12 ft x 11 ft |
|
Second Level |
Bedroom |
14 ft |
8 ft |
14 ft x 8 ft |
|
Second Level |
Primary Bedroom |
15 ft |
10 ft |
15 ft x 10 ft |
|
Second Level |
Bathroom |
|
|
4-Piece |
|
Second Level |
Bedroom |
11 ft |
12 ft |
11 ft x 12 ft |
|
Second Level |
Bedroom |
8 ft |
14 ft |
8 ft x 14 ft |
|
Main Level |
Entrance |
20 ft |
6 ft |
20 ft x 6 ft |
|
Main Level |
Bathroom |
|
|
2-Piece |
|
Main Level |
Kitchen |
9 ft |
12 ft |
9 ft x 12 ft |
|
Main Level |
Dining Room |
10 ft |
9 ft |
10 ft x 9 ft |
|
Main Level |
Living Room |
20 ft |
12 ft |
20 ft x 12 ft |
|
Main Level |
Patio |
20 ft |
12 ft |
20 ft x 12 ft |
|
Main Level |
Storage |
8 ft |
5 ft |
8 ft x 5 ft |
|
Main Level |
Bathroom |
|
|
2-Piece |
|
Main Level |
Entrance |
20 ft |
6 ft |
20 ft x 6 ft |
|
Main Level |
Kitchen |
9 ft |
12 ft |
9 ft x 12 ft |
|
Main Level |
Dining Room |
10 ft |
9 ft |
10 ft x 9 ft |
|
Main Level |
Living Room |
20 ft |
12 ft |
20 ft x 12 ft |
https://www.realtor.ca/real-estate/26564834/43054307-tyndall-ave-saanich-gordon-head

