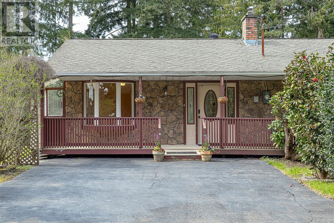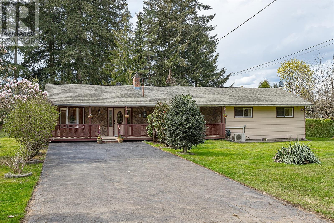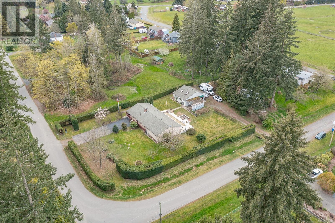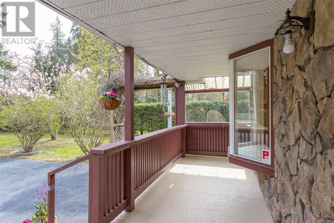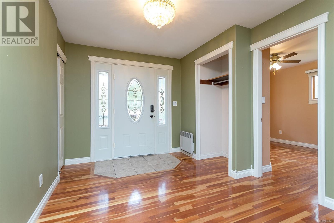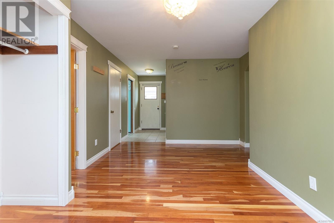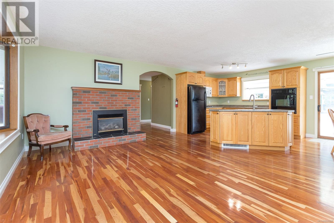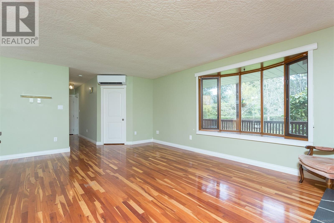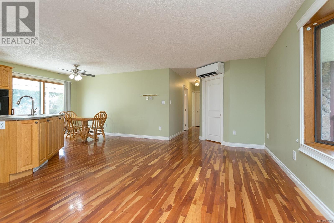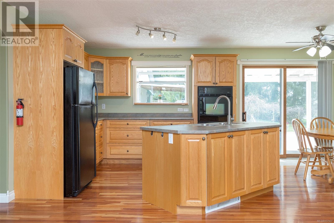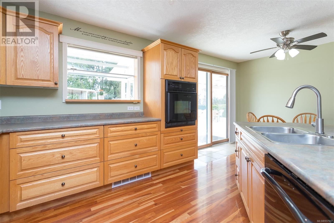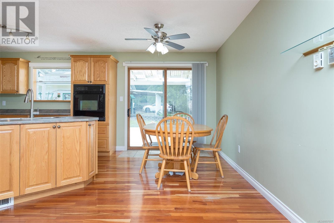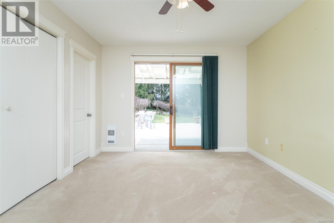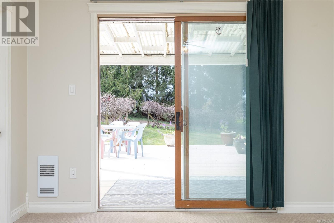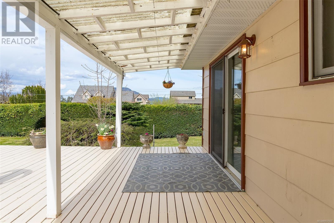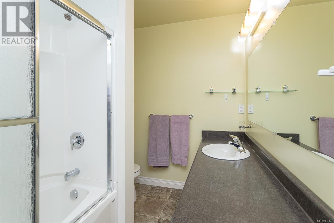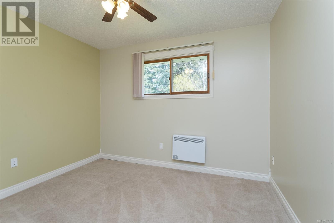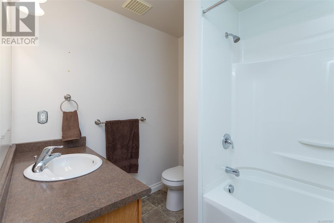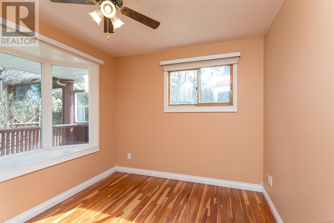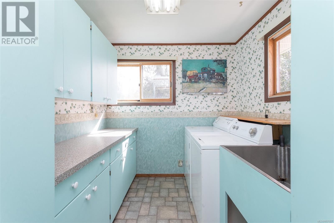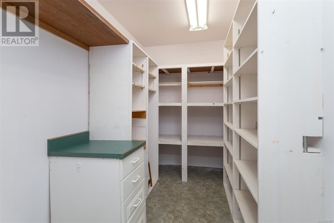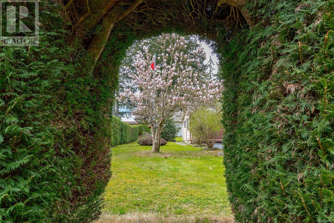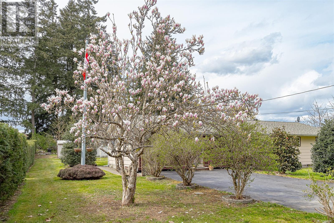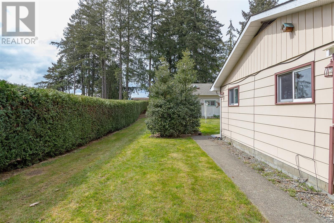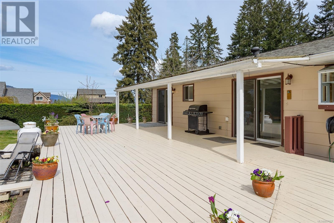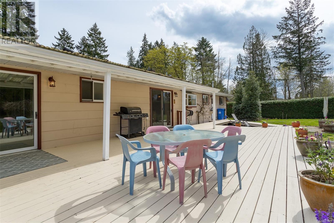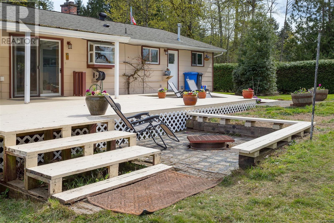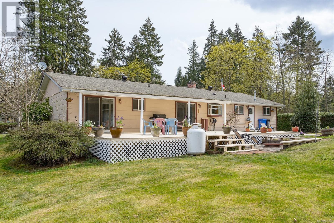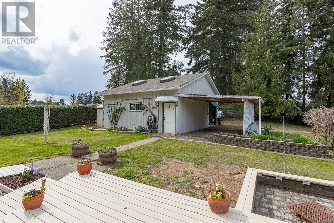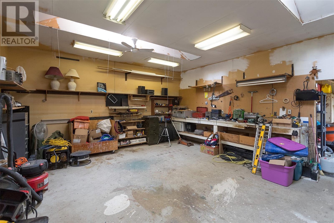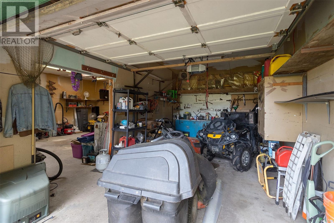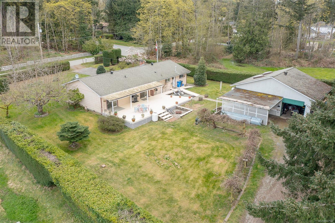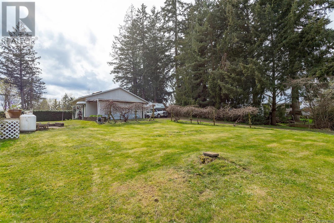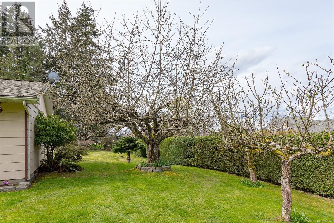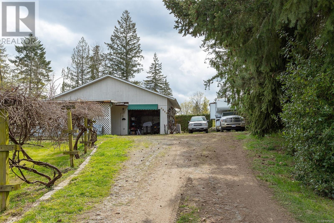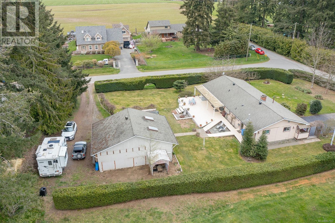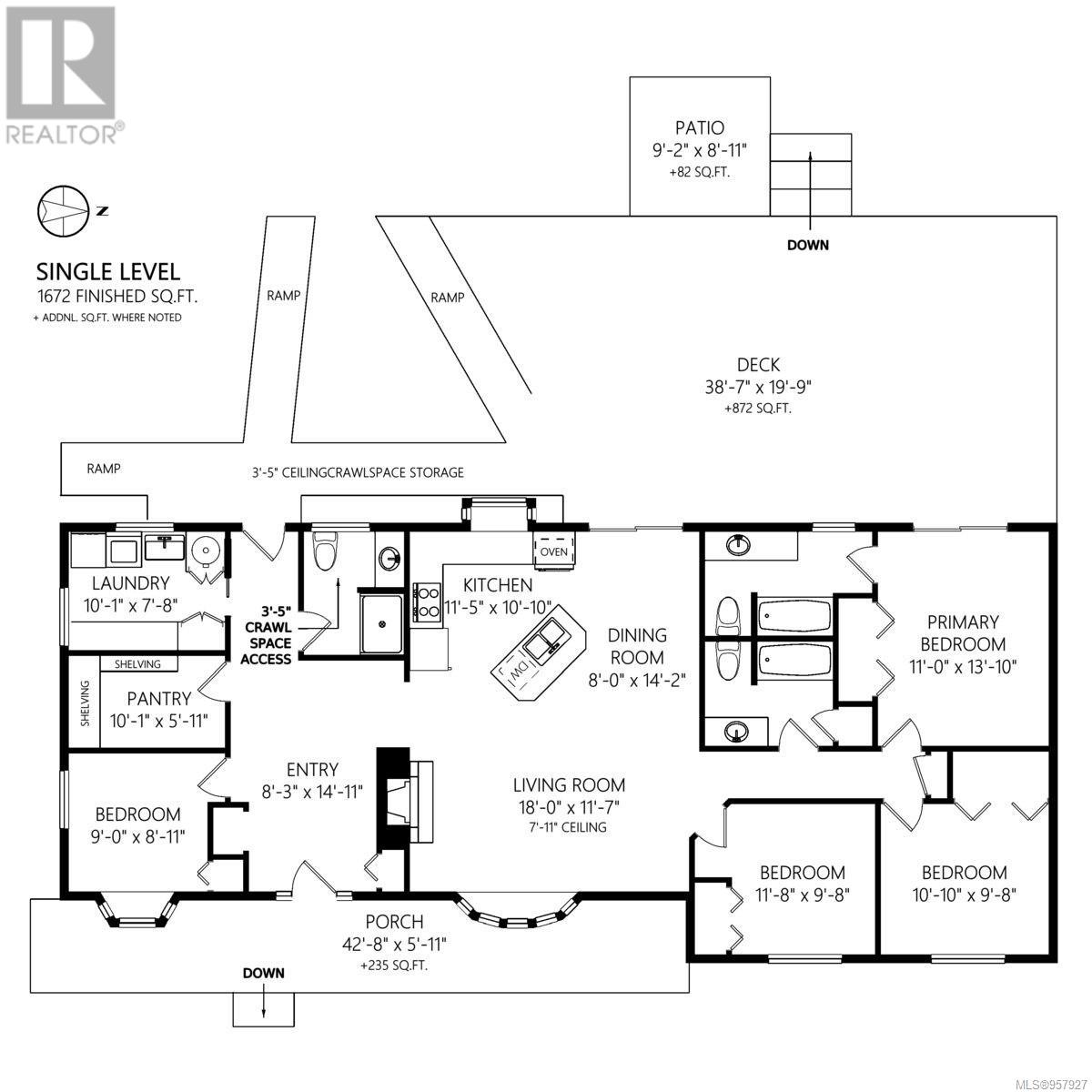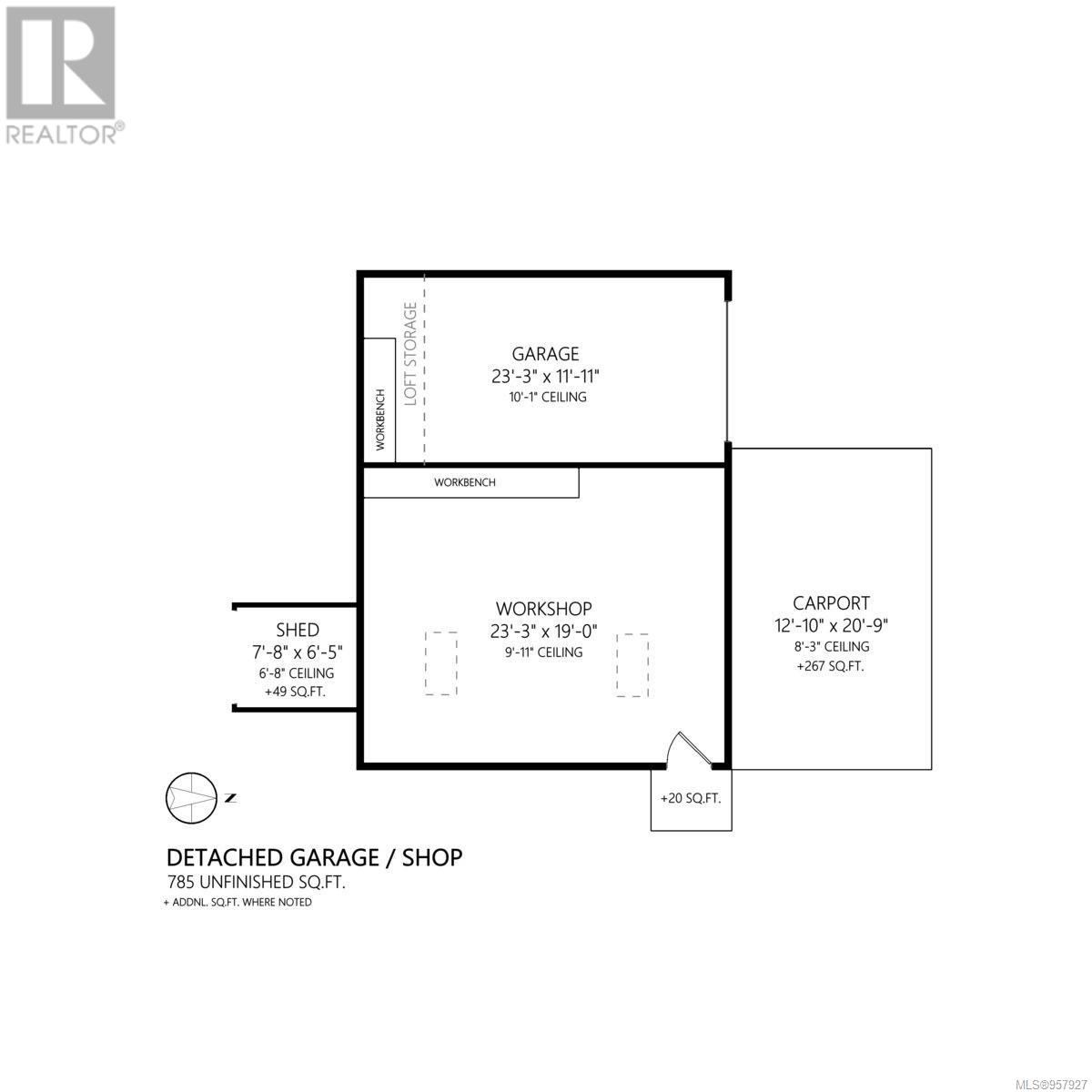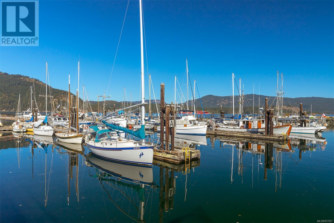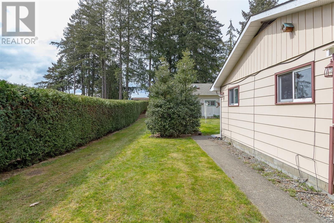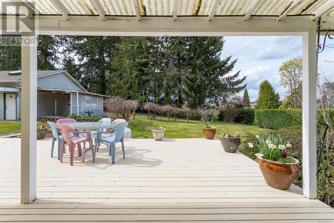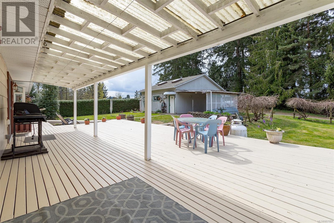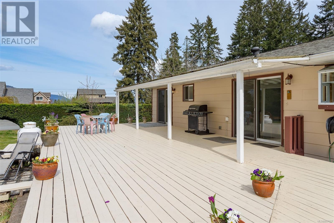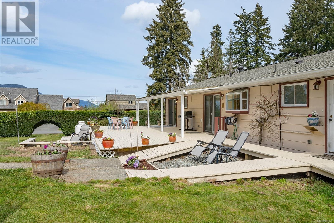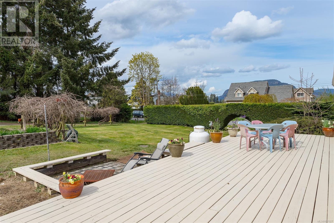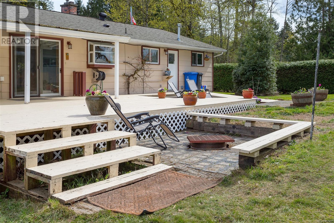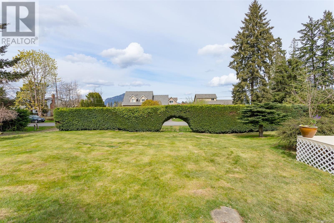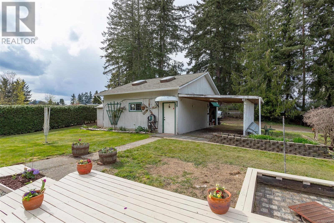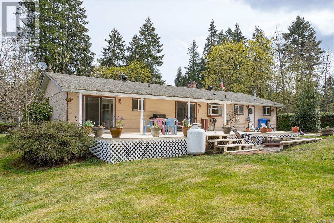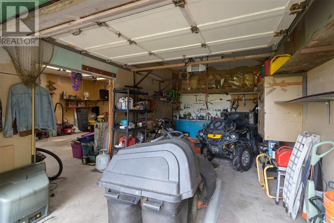4 Bedroom
3 Bathroom
2457 sqft
Other
Fireplace
Wall Unit
Baseboard Heaters, Heat Pump
Acreage
$949,900
This lovely Cowichan Bay Rancher is located on a private 1/2 acre corner lot on a no through road with 2 entrances, privacy hedging and mature landscaped features . Close to local schools and marina it is a perfect 4 bedroom 3 full bathroom family home. It features an open kitchen/living room , propane fireplace, ductless heating/cooling system ,custom cherry hardwood floors and crown moulding throughout. Rear facing accessible entrance, dining room and master bedroom walkout onto a huge partially covered patio and fire pit for entertaining. In addition there is an overheight 24' X 32' shop with 220 power and heating and overheight garage, and carport with additional space for RV or boat parking. This South Island home is located approx 40min from Victoria and 5 drive minutes from local shopping, beaches, wineries and the best Dungeness crab fishing ever! (id:57458)
Property Details
|
MLS® Number
|
957927 |
|
Property Type
|
Single Family |
|
Neigbourhood
|
Cowichan Bay |
|
Features
|
Acreage, Central Location, Level Lot, Park Setting, Private Setting, Southern Exposure, Wooded Area, Corner Site, Other, Marine Oriented |
|
Parking Space Total
|
4 |
|
Plan
|
Vip25069 |
|
Structure
|
Shed, Workshop |
|
View Type
|
Mountain View |
Building
|
Bathroom Total
|
3 |
|
Bedrooms Total
|
4 |
|
Architectural Style
|
Other |
|
Constructed Date
|
1979 |
|
Cooling Type
|
Wall Unit |
|
Fireplace Present
|
Yes |
|
Fireplace Total
|
1 |
|
Heating Fuel
|
Electric, Propane |
|
Heating Type
|
Baseboard Heaters, Heat Pump |
|
Size Interior
|
2457 Sqft |
|
Total Finished Area
|
1672 Sqft |
|
Type
|
House |
Land
|
Access Type
|
Road Access |
|
Acreage
|
Yes |
|
Size Irregular
|
21344 |
|
Size Total
|
21344 Sqft |
|
Size Total Text
|
21344 Sqft |
|
Zoning Description
|
R2 |
|
Zoning Type
|
Residential |
Rooms
| Level |
Type |
Length |
Width |
Dimensions |
|
Main Level |
Porch |
43 ft |
6 ft |
43 ft x 6 ft |
|
Main Level |
Pantry |
10 ft |
6 ft |
10 ft x 6 ft |
|
Main Level |
Primary Bedroom |
11 ft |
14 ft |
11 ft x 14 ft |
|
Main Level |
Living Room |
18 ft |
12 ft |
18 ft x 12 ft |
|
Main Level |
Laundry Room |
10 ft |
8 ft |
10 ft x 8 ft |
|
Main Level |
Kitchen |
12 ft |
11 ft |
12 ft x 11 ft |
|
Main Level |
Entrance |
15 ft |
8 ft |
15 ft x 8 ft |
|
Main Level |
Ensuite |
|
|
4-Piece |
|
Main Level |
Dining Room |
8 ft |
14 ft |
8 ft x 14 ft |
|
Main Level |
Bedroom |
11 ft |
10 ft |
11 ft x 10 ft |
|
Main Level |
Bedroom |
12 ft |
10 ft |
12 ft x 10 ft |
|
Main Level |
Bedroom |
9 ft |
9 ft |
9 ft x 9 ft |
|
Main Level |
Bathroom |
|
|
4-Piece |
|
Main Level |
Bathroom |
|
|
3-Piece |
|
Other |
Storage |
8 ft |
7 ft |
8 ft x 7 ft |
|
Other |
Workshop |
23 ft |
20 ft |
23 ft x 20 ft |
https://www.realtor.ca/real-estate/26703973/4396-sears-rd-cowichan-bay-cowichan-bay

