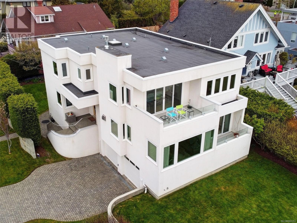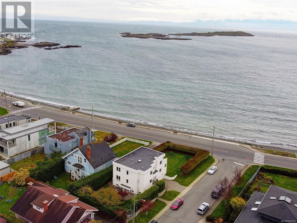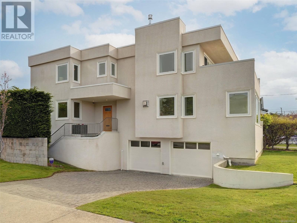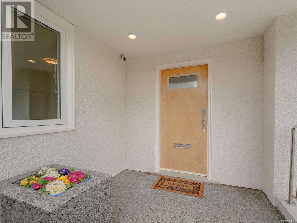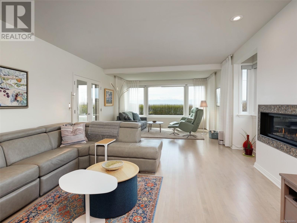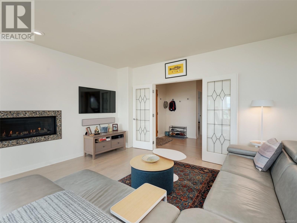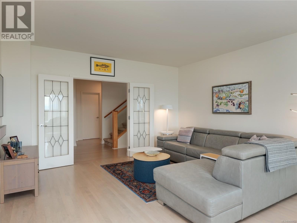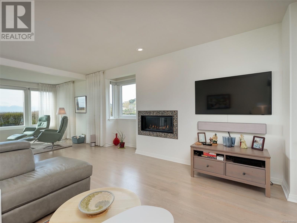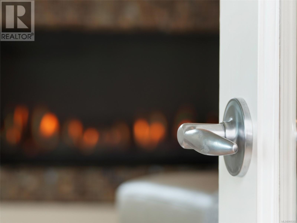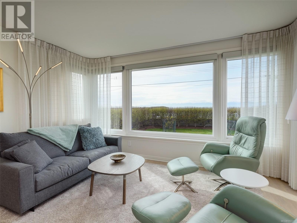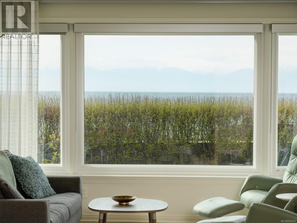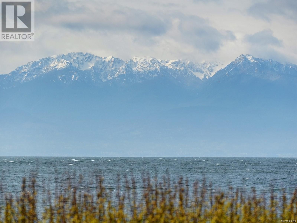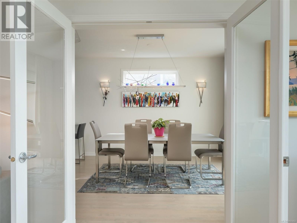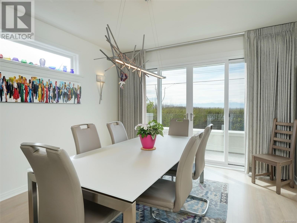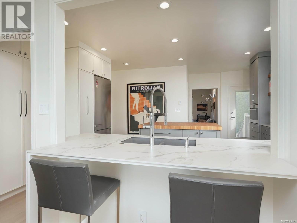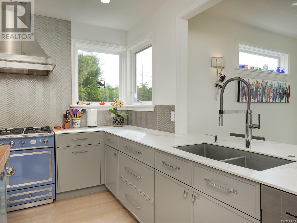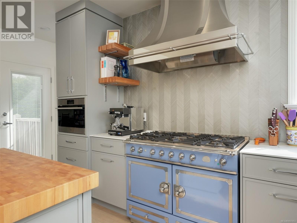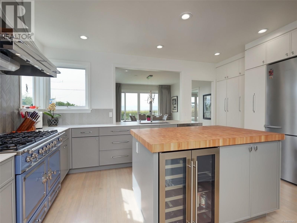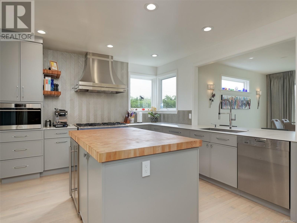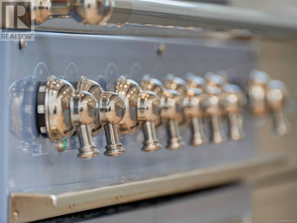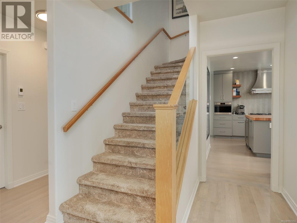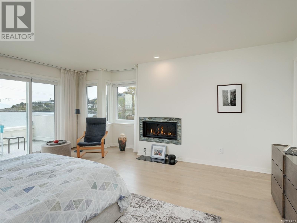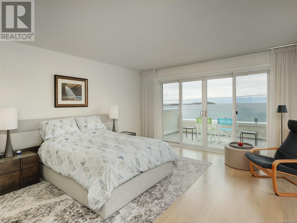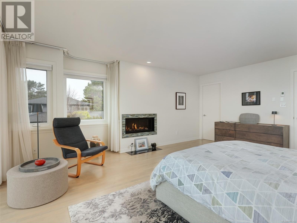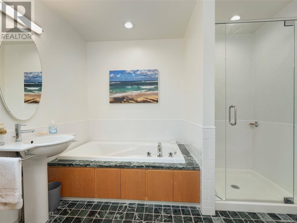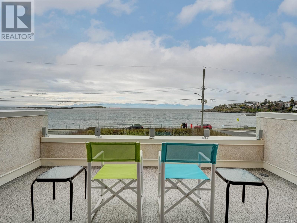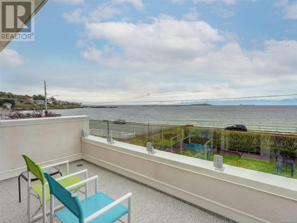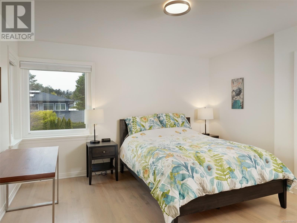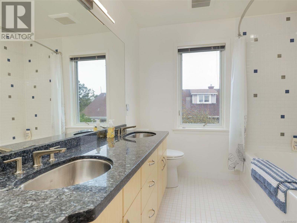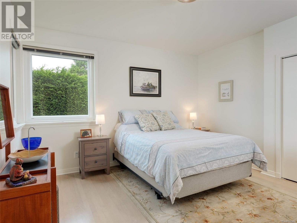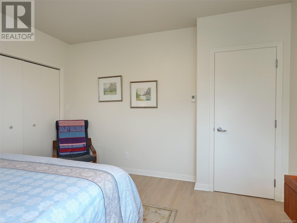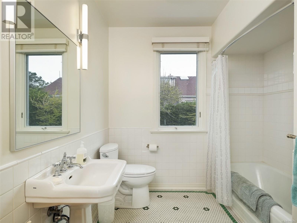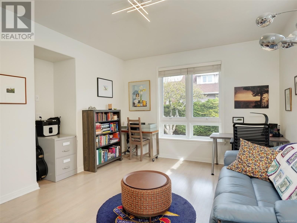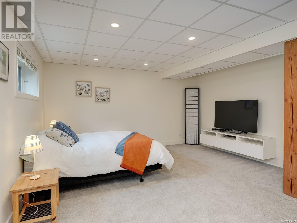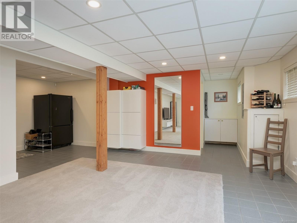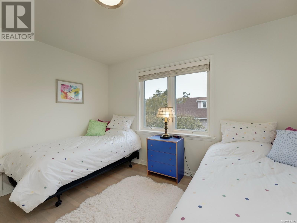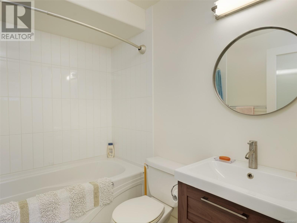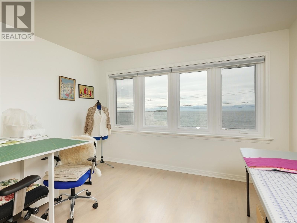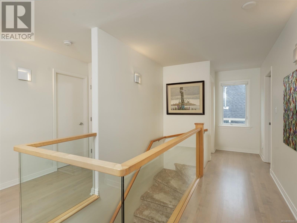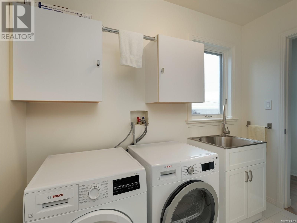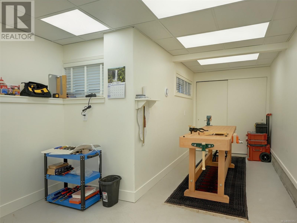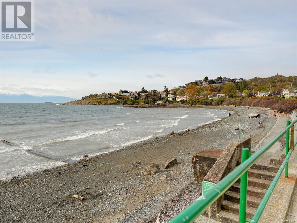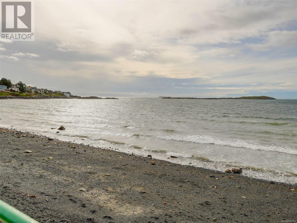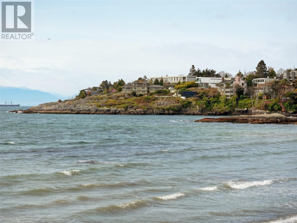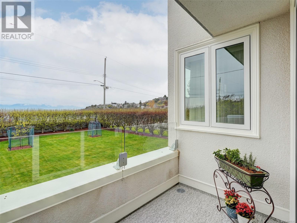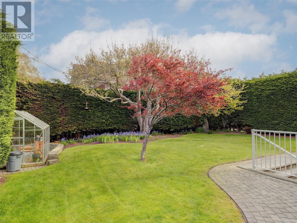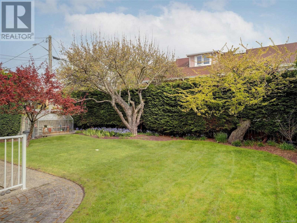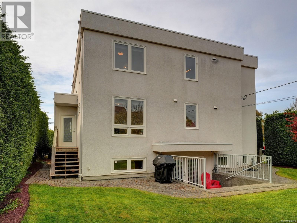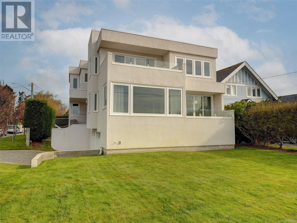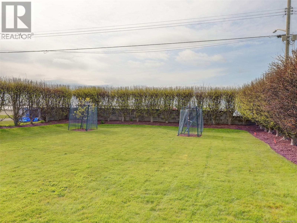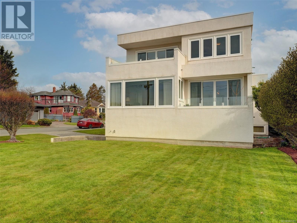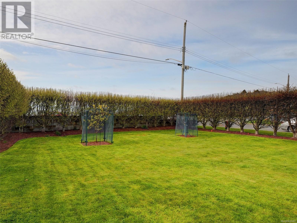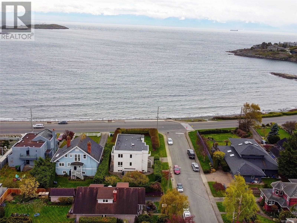5 Bedroom
4 Bathroom
3975 sqft
Fireplace
None
Hot Water
$3,299,000
Welcome to 453 Oliver, a warm and inviting residence situated directly across from the ocean on McNeil Bay in South Oak Bay with stunning views of Trial Island and the Olympic Mountains from all principal rooms. This 5 bed/4 bath 4,000sf home has a classic layout with living on the main and 4 beds on the upper level. The spacious main floor features refinished maple floors, gas fireplace, large windows to take in the views and a gorgeous renovated kitchen featuring Dekton counter tops, new appliances and a La Cornue range and Wolf steam oven. Upstairs, you will find 4 generous bedrooms, including the primary suite that features a walk-in closet, full ensuite and a glorious deck from which to take in the exceptional south facing views. The fully finished lower level offers flexibility with a large family room, workshop and a large double garage. Other features include gas hot water in-floor heat throughout (new boiler), fresh paint, new decking, new windows and window coverings. The list goes on. The location is amazing, just a walk across the street to the beach and minutes to cafes, restaurants, Victoria Golf Course and Oak Bay Marina. Truly a gem! (id:57458)
Property Details
|
MLS® Number
|
960353 |
|
Property Type
|
Single Family |
|
Neigbourhood
|
South Oak Bay |
|
Parking Space Total
|
4 |
|
Plan
|
Vip1092 |
|
Structure
|
Patio(s) |
|
View Type
|
Ocean View |
Building
|
Bathroom Total
|
4 |
|
Bedrooms Total
|
5 |
|
Constructed Date
|
1931 |
|
Cooling Type
|
None |
|
Fireplace Present
|
Yes |
|
Fireplace Total
|
2 |
|
Heating Fuel
|
Natural Gas, Other |
|
Heating Type
|
Hot Water |
|
Size Interior
|
3975 Sqft |
|
Total Finished Area
|
3975 Sqft |
|
Type
|
House |
Land
|
Acreage
|
No |
|
Size Irregular
|
8525 |
|
Size Total
|
8525 Sqft |
|
Size Total Text
|
8525 Sqft |
|
Zoning Description
|
Rs-5 |
|
Zoning Type
|
Residential |
Rooms
| Level |
Type |
Length |
Width |
Dimensions |
|
Second Level |
Balcony |
8 ft |
14 ft |
8 ft x 14 ft |
|
Second Level |
Bedroom |
13 ft |
13 ft |
13 ft x 13 ft |
|
Second Level |
Bathroom |
8 ft |
10 ft |
8 ft x 10 ft |
|
Second Level |
Bedroom |
10 ft |
12 ft |
10 ft x 12 ft |
|
Second Level |
Laundry Room |
4 ft |
9 ft |
4 ft x 9 ft |
|
Second Level |
Bedroom |
12 ft |
14 ft |
12 ft x 14 ft |
|
Second Level |
Ensuite |
8 ft |
10 ft |
8 ft x 10 ft |
|
Second Level |
Primary Bedroom |
15 ft |
18 ft |
15 ft x 18 ft |
|
Lower Level |
Patio |
4 ft |
9 ft |
4 ft x 9 ft |
|
Lower Level |
Other |
7 ft |
8 ft |
7 ft x 8 ft |
|
Lower Level |
Other |
8 ft |
9 ft |
8 ft x 9 ft |
|
Lower Level |
Workshop |
6 ft |
19 ft |
6 ft x 19 ft |
|
Lower Level |
Bathroom |
6 ft |
8 ft |
6 ft x 8 ft |
|
Lower Level |
Family Room |
15 ft |
26 ft |
15 ft x 26 ft |
|
Main Level |
Balcony |
5 ft |
12 ft |
5 ft x 12 ft |
|
Main Level |
Bathroom |
5 ft |
11 ft |
5 ft x 11 ft |
|
Main Level |
Bedroom |
13 ft |
13 ft |
13 ft x 13 ft |
|
Main Level |
Den |
12 ft |
15 ft |
12 ft x 15 ft |
|
Main Level |
Kitchen |
12 ft |
16 ft |
12 ft x 16 ft |
|
Main Level |
Dining Room |
12 ft |
14 ft |
12 ft x 14 ft |
|
Main Level |
Living Room |
15 ft |
27 ft |
15 ft x 27 ft |
|
Main Level |
Entrance |
8 ft |
10 ft |
8 ft x 10 ft |
https://www.realtor.ca/real-estate/26752573/453-oliver-st-oak-bay-south-oak-bay

