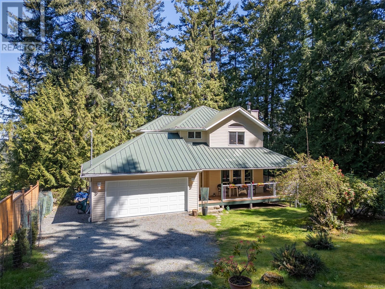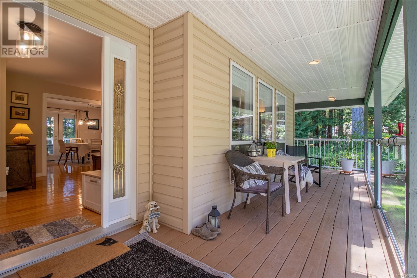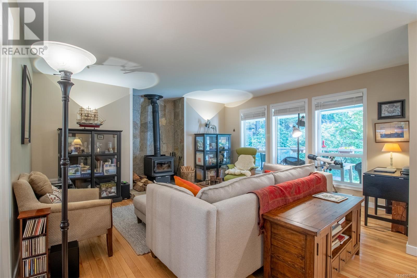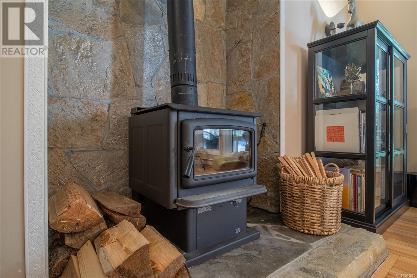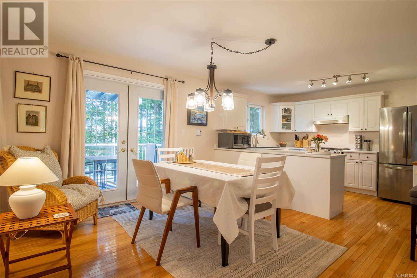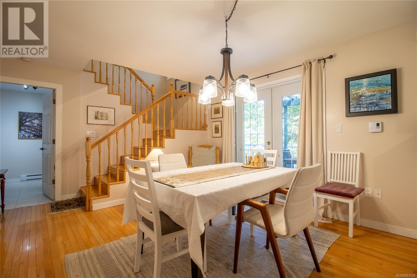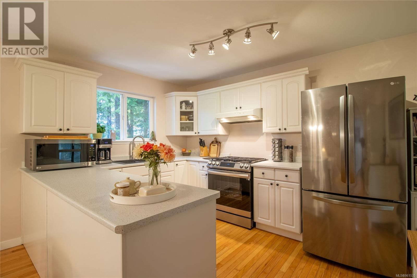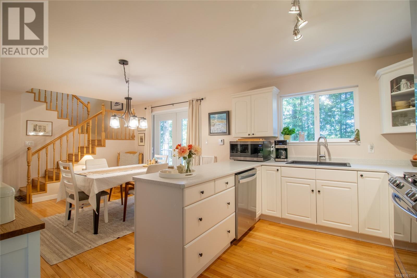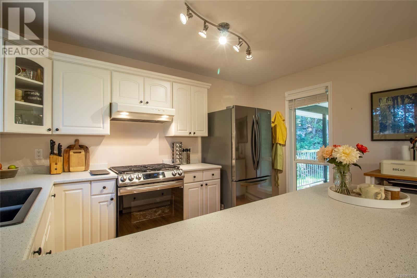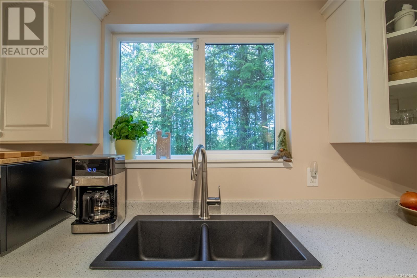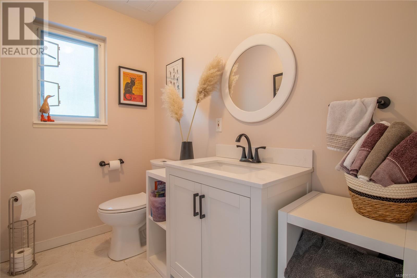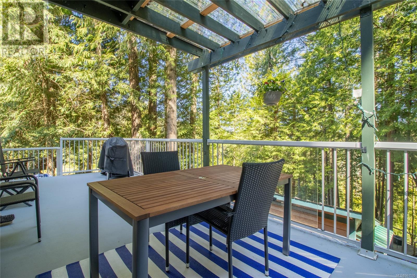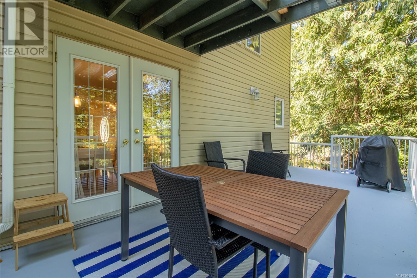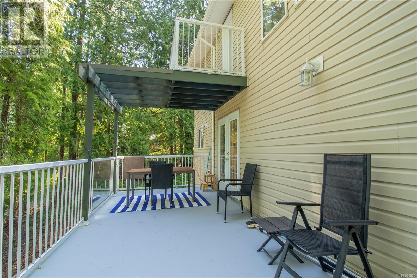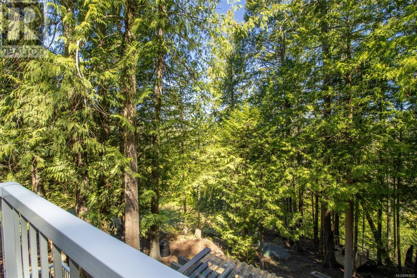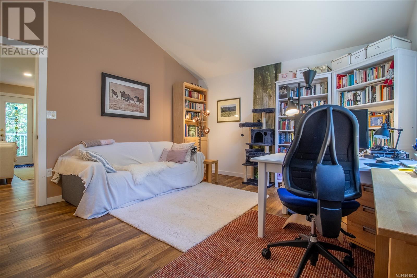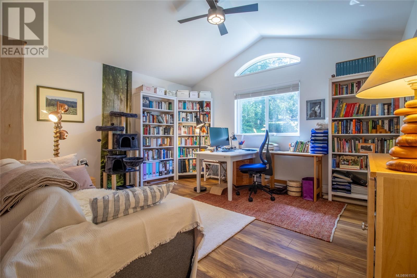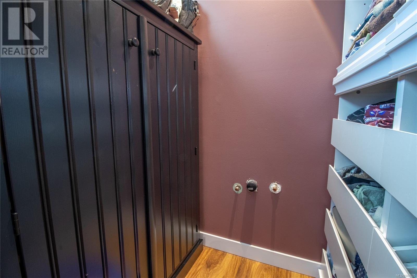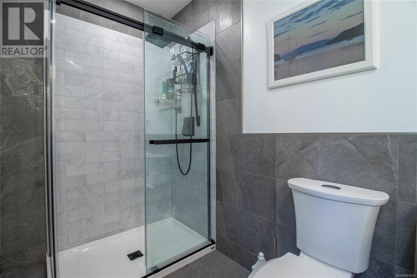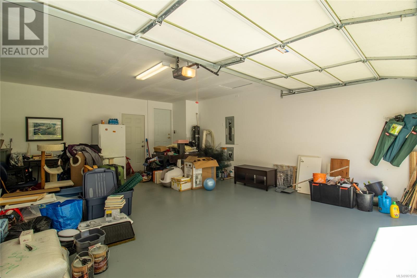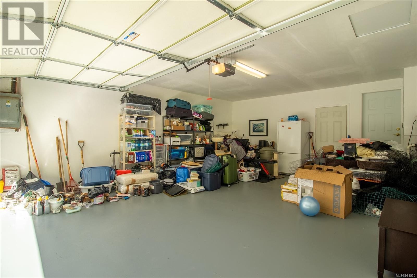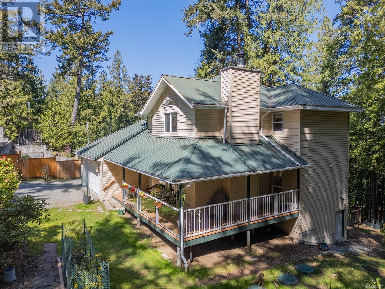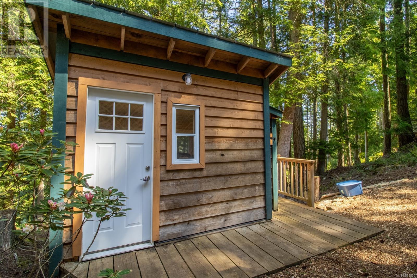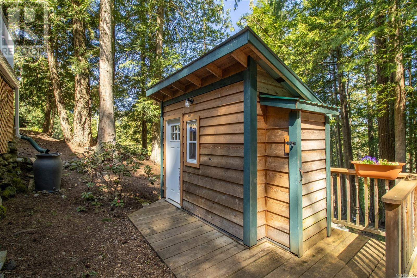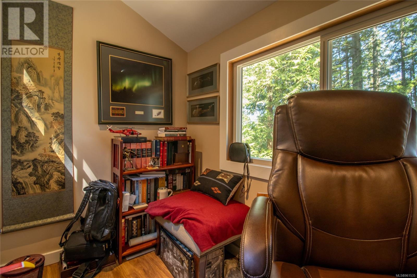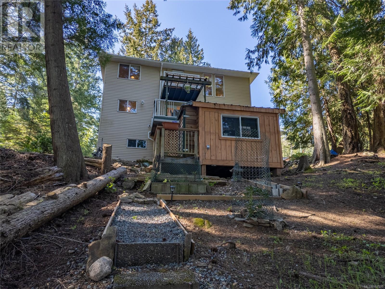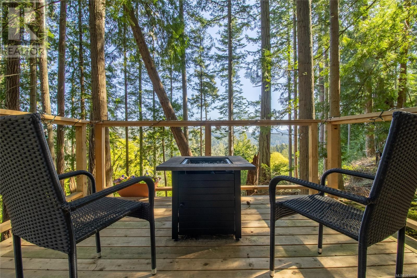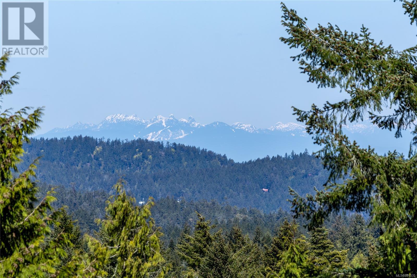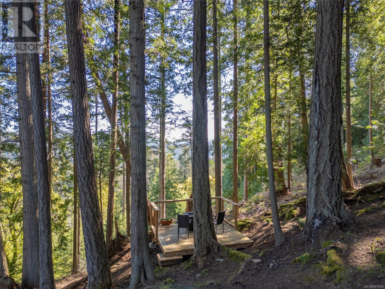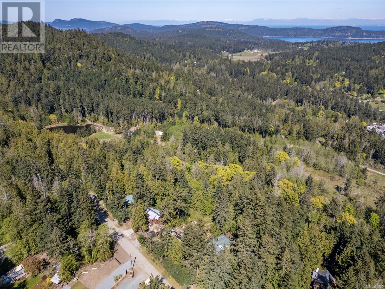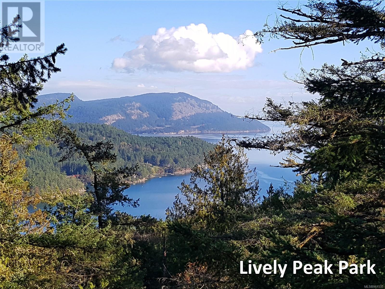2 Bedroom
3 Bathroom
1575 sqft
Fireplace
None
Baseboard Heaters
$799,000
This is a well cared for home, in a quiet neighbourhood, on a no-thru road. Almost half an acre facing Southwest. Beautiful hardwood floors on the lower level. The living room feels cozy with that woodstove and pocket French doors that can isolate the room when needed. Your kitchen and dining area are open to be social with friends & family while preparing meals. Upstairs the sizable Main bedroom (currently used as a massive office) has an ensuite bath. This same upper level has another bedroom, full bathroom, as well as an open family area with balcony. The family area is versatile, use it as a tv room, office or reading nook. Outdoor living space is a fundamental part of island living and enjoyed year-round. This home has a front porch, a covered spot to view your garden, birds and the occasional deer even while it rains. There is a partially covered deck off of the dining room, ideal for bbq and outdoor dining while enjoying the beautiful elevated view of the forest with complete privacy. Work your way down the forest trail to another platform deck where you can enjoy valley and mountain views in a natural environment. There is a crawlspace with a walk out basement, room for a work bench and ample storage. An additional separate 10’x6’ office/studio building equipped with power. You’ll enjoy the forest views and tranquility this space offers. There is an attached double garage that could possibly be converted to more living space should you need it, perhaps an in-law suite for a blended family. This home is equipped with a generator, handy during storm season. The property is located in the Magic Lake Estate area which has it’s own water system, a series of parks (including a playground, tennis courts and disc golf course), many trails and ocean access points as well as a marina that offers discount moorage to local property owners. Please take a look at our virtual tour and video. An Information package is available. (id:57458)
Property Details
|
MLS® Number
|
961535 |
|
Property Type
|
Single Family |
|
Neigbourhood
|
Pender Island |
|
Features
|
Private Setting, Southern Exposure, Wooded Area, Other |
|
Parking Space Total
|
3 |
|
Plan
|
Vip24780 |
|
Structure
|
Workshop |
|
View Type
|
Mountain View, Valley View |
Building
|
Bathroom Total
|
3 |
|
Bedrooms Total
|
2 |
|
Constructed Date
|
1996 |
|
Cooling Type
|
None |
|
Fireplace Present
|
Yes |
|
Fireplace Total
|
1 |
|
Heating Fuel
|
Electric, Wood |
|
Heating Type
|
Baseboard Heaters |
|
Size Interior
|
1575 Sqft |
|
Total Finished Area
|
1575 Sqft |
|
Type
|
House |
Land
|
Acreage
|
No |
|
Size Irregular
|
19602 |
|
Size Total
|
19602 Sqft |
|
Size Total Text
|
19602 Sqft |
|
Zoning Description
|
Rr1 |
|
Zoning Type
|
Unknown |
Rooms
| Level |
Type |
Length |
Width |
Dimensions |
|
Second Level |
Balcony |
5 ft |
10 ft |
5 ft x 10 ft |
|
Second Level |
Bathroom |
|
|
4-Piece |
|
Second Level |
Bedroom |
10 ft |
13 ft |
10 ft x 13 ft |
|
Second Level |
Ensuite |
|
|
2-Piece |
|
Second Level |
Primary Bedroom |
14 ft |
13 ft |
14 ft x 13 ft |
|
Second Level |
Family Room |
10 ft |
15 ft |
10 ft x 15 ft |
|
Main Level |
Porch |
6 ft |
50 ft |
6 ft x 50 ft |
|
Main Level |
Bathroom |
|
|
2-Piece |
|
Main Level |
Dining Room |
12 ft |
14 ft |
12 ft x 14 ft |
|
Main Level |
Kitchen |
7 ft |
14 ft |
7 ft x 14 ft |
|
Main Level |
Living Room |
16 ft |
16 ft |
16 ft x 16 ft |
|
Main Level |
Entrance |
6 ft |
2 ft |
6 ft x 2 ft |
|
Auxiliary Building |
Other |
6 ft |
11 ft |
6 ft x 11 ft |
https://www.realtor.ca/real-estate/26810301/4608-ketch-rd-pender-island-pender-island

